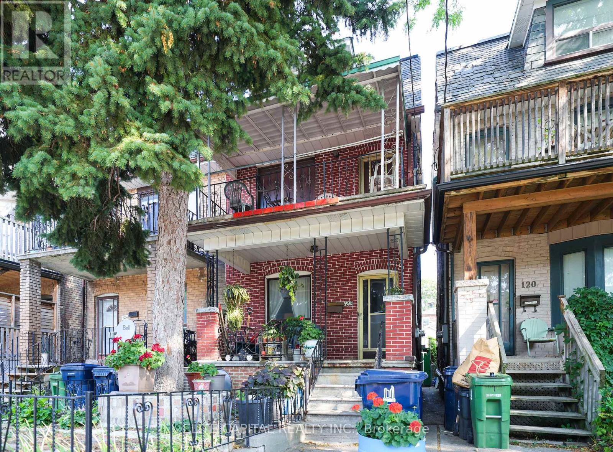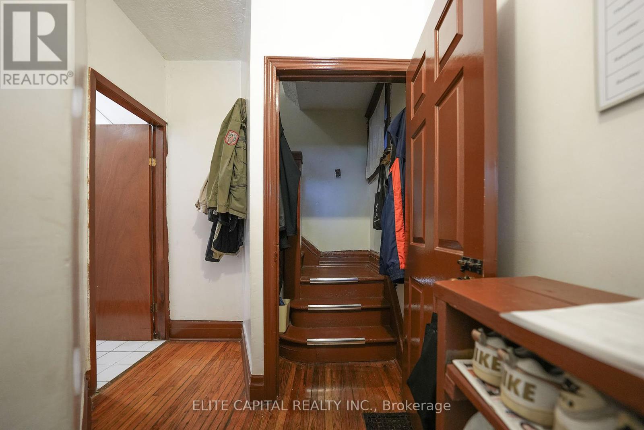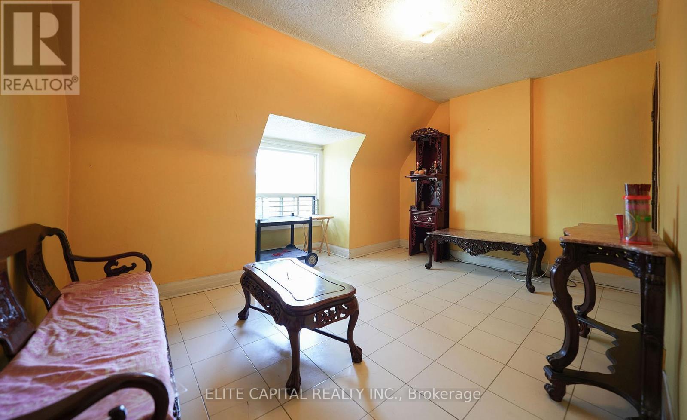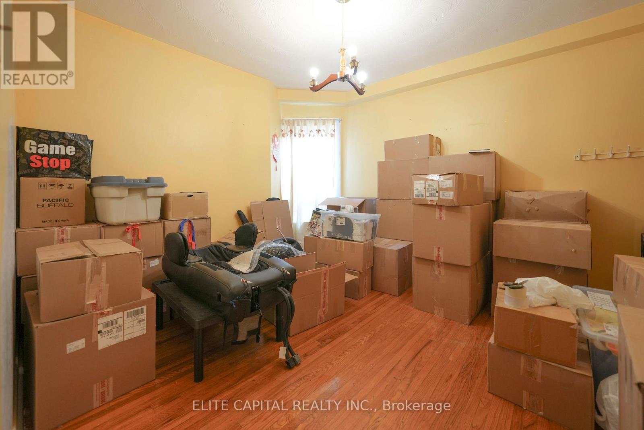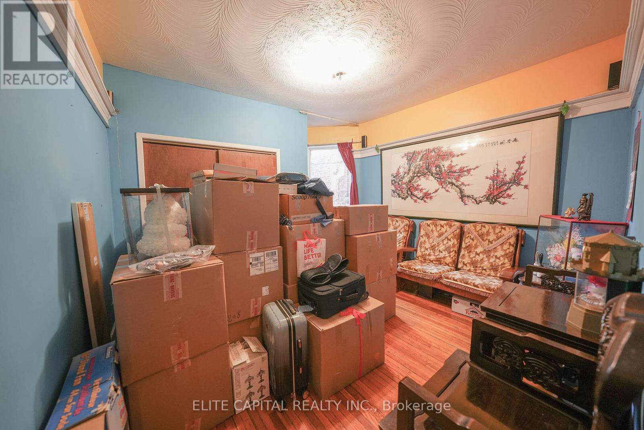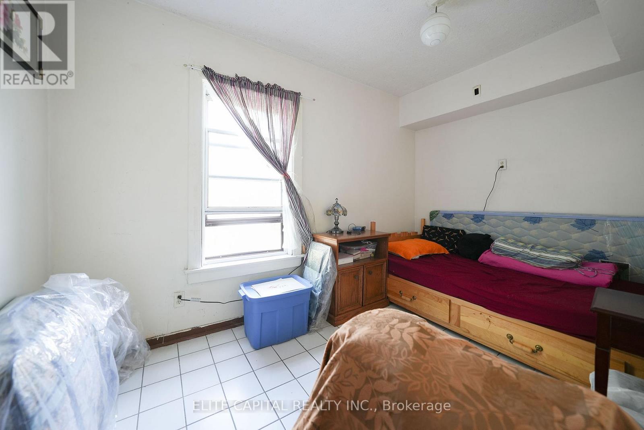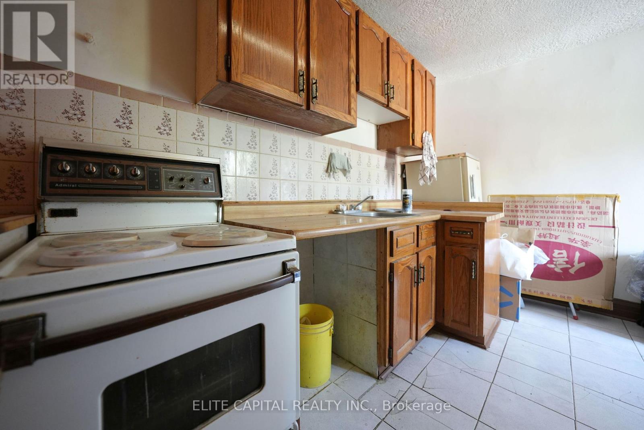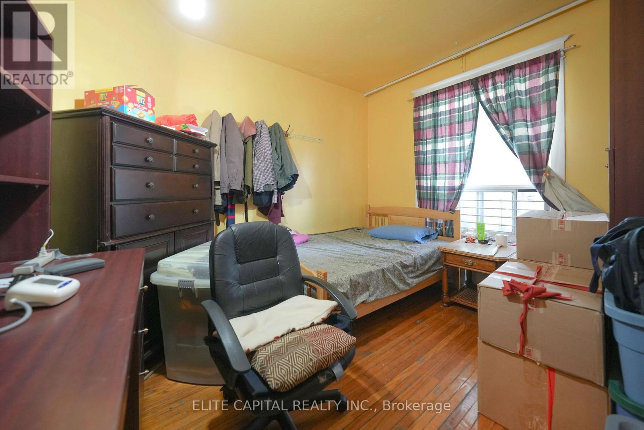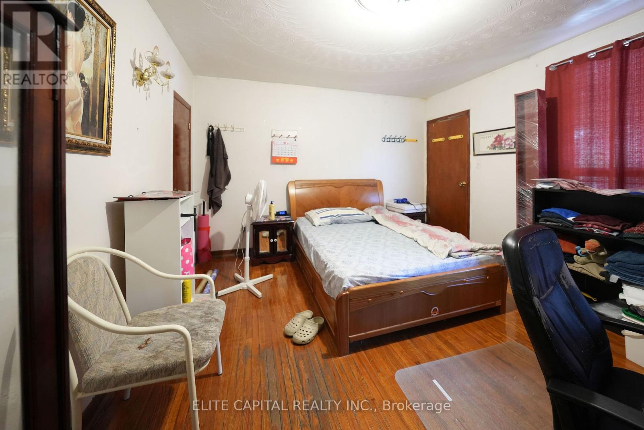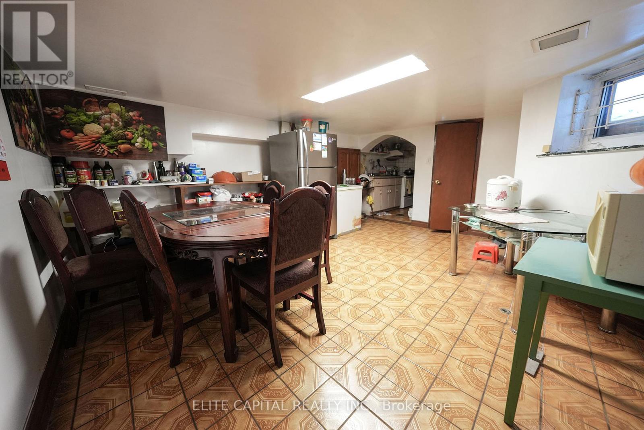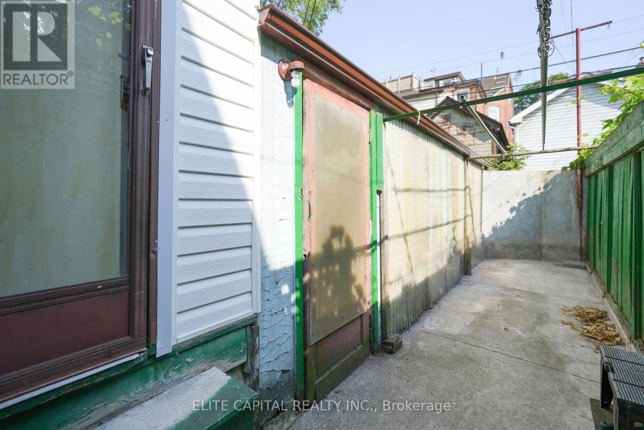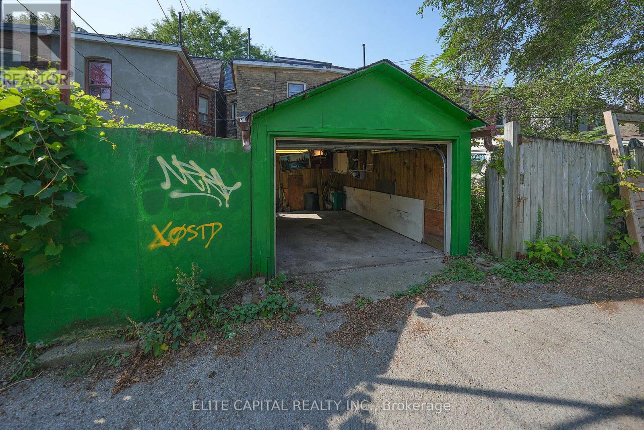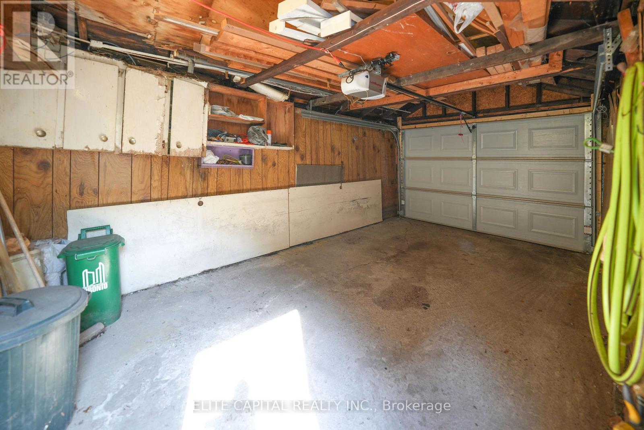Team Finora | Dan Kate and Jodie Finora | Niagara's Top Realtors | ReMax Niagara Realty Ltd.
122 Marchmount Road Toronto, Ontario M6G 2B1
4 Bedroom
4 Bathroom
1,500 - 2,000 ft2
Central Air Conditioning
Forced Air
$1,249,000
Discover the potential in this 3 bedroom, 4 bathroom semi-detached home, centrally located in the coveted Wychwood neighbourhood. Ideal for renovators or anyone eager to customize to their taste, this charming property offers endless possibilities. Situated on a quiet, tree-lined street, featuring a finished basement with separate entrance, detached garage parking, large principal rooms. Roof recently replaced in 2025. (id:61215)
Property Details
| MLS® Number | C12336374 |
| Property Type | Single Family |
| Community Name | Wychwood |
| Equipment Type | Water Heater |
| Parking Space Total | 1 |
| Rental Equipment Type | Water Heater |
Building
| Bathroom Total | 4 |
| Bedrooms Above Ground | 4 |
| Bedrooms Total | 4 |
| Appliances | Window Coverings |
| Basement Development | Finished |
| Basement Features | Separate Entrance |
| Basement Type | N/a (finished) |
| Construction Style Attachment | Semi-detached |
| Cooling Type | Central Air Conditioning |
| Exterior Finish | Brick |
| Flooring Type | Hardwood, Ceramic |
| Foundation Type | Unknown |
| Heating Fuel | Natural Gas |
| Heating Type | Forced Air |
| Stories Total | 3 |
| Size Interior | 1,500 - 2,000 Ft2 |
| Type | House |
| Utility Water | Municipal Water |
Parking
| Detached Garage | |
| Garage |
Land
| Acreage | No |
| Sewer | Sanitary Sewer |
| Size Depth | 87 Ft |
| Size Frontage | 17 Ft ,4 In |
| Size Irregular | 17.4 X 87 Ft |
| Size Total Text | 17.4 X 87 Ft |
Rooms
| Level | Type | Length | Width | Dimensions |
|---|---|---|---|---|
| Second Level | Bedroom | 4.4 m | 3.7 m | 4.4 m x 3.7 m |
| Second Level | Bedroom 2 | 3.5 m | 3.5 m | 3.5 m x 3.5 m |
| Second Level | Bedroom 3 | 3.3 m | 2.2 m | 3.3 m x 2.2 m |
| Third Level | Bedroom 4 | 4.35 m | 2.96 m | 4.35 m x 2.96 m |
| Third Level | Kitchen | 3.7 m | 2.3 m | 3.7 m x 2.3 m |
| Ground Level | Living Room | 3.6 m | 2.95 m | 3.6 m x 2.95 m |
| Ground Level | Dining Room | 3.56 m | 3.2 m | 3.56 m x 3.2 m |
| Ground Level | Recreational, Games Room | 3.2 m | 2 m | 3.2 m x 2 m |
https://www.realtor.ca/real-estate/28715557/122-marchmount-road-toronto-wychwood-wychwood

