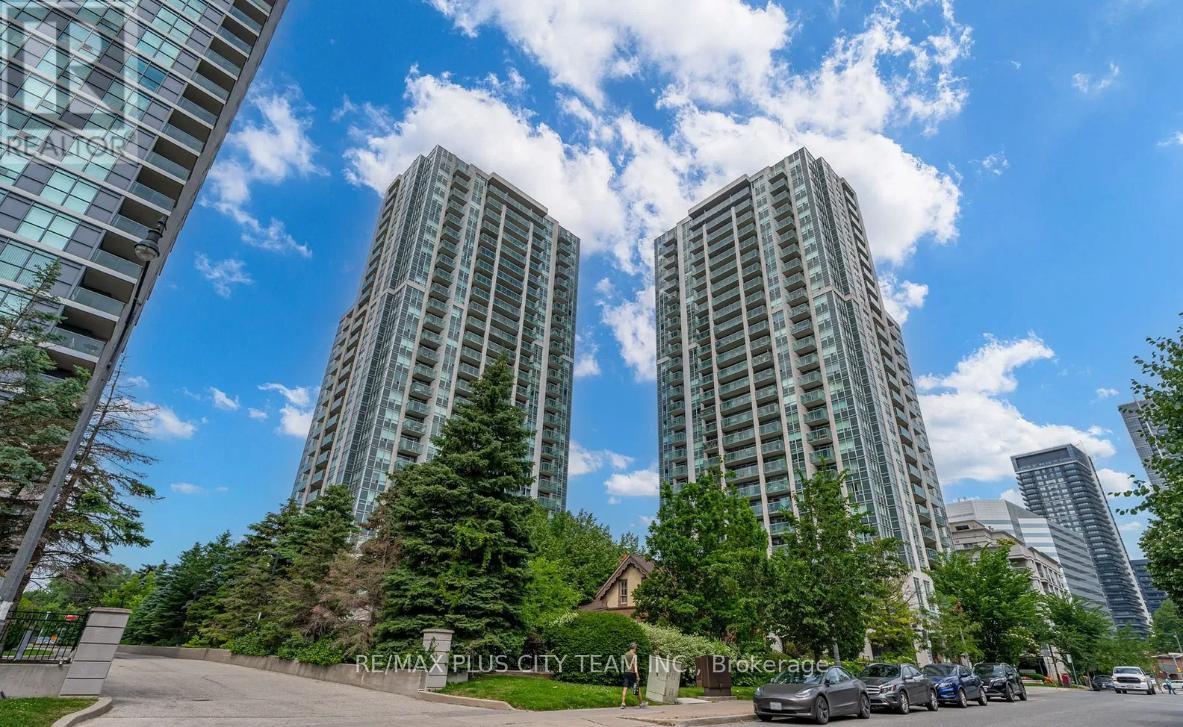2 Bedroom
1 Bathroom
600 - 699 ft2
Central Air Conditioning
$2,550 Monthly
Discover elevated city living at The Residence of Avondale by Shane Baghai. This high-floor suite offers an open-concept living and dining area with a walkout to a private balcony, plus a versatile den that can be used as a home office, second bedroom, or guest space. The modern kitchen features granite counters and nearly new stainless steel appliances, while the spacious bedroom provides excellent closet space. Heat, hydro, water, and AC are all included in the maintenance fees, making this an incredible value.Enjoy resort-style amenities including 24-hour concierge, indoor pool, fitness centre, sauna, party/meeting rooms, guest suites, and visitor parking. Located in the heart of Willowdale East, youre just steps to Sheppard-Yonge subway, TTC, shops, dining, grocery stores (Longos, Food Basics, Rabba), cafes, parks, and top-rated schools, with quick access to Highway 401. A well-managed building in a highly sought-after community. (id:61215)
Property Details
|
MLS® Number
|
C12407230 |
|
Property Type
|
Single Family |
|
Community Name
|
Willowdale East |
|
Community Features
|
Pets Not Allowed |
|
Features
|
Balcony |
|
Parking Space Total
|
1 |
Building
|
Bathroom Total
|
1 |
|
Bedrooms Above Ground
|
1 |
|
Bedrooms Below Ground
|
1 |
|
Bedrooms Total
|
2 |
|
Amenities
|
Storage - Locker |
|
Appliances
|
Dishwasher, Dryer, Microwave, Stove, Washer, Window Coverings, Refrigerator |
|
Cooling Type
|
Central Air Conditioning |
|
Exterior Finish
|
Concrete |
|
Flooring Type
|
Hardwood |
|
Size Interior
|
600 - 699 Ft2 |
|
Type
|
Apartment |
Parking
Land
Rooms
| Level |
Type |
Length |
Width |
Dimensions |
|
Main Level |
Living Room |
5.75 m |
3.11 m |
5.75 m x 3.11 m |
|
Main Level |
Dining Room |
5.75 m |
3.11 m |
5.75 m x 3.11 m |
|
Main Level |
Kitchen |
2.6 m |
2.3 m |
2.6 m x 2.3 m |
|
Main Level |
Primary Bedroom |
4.2 m |
2.8 m |
4.2 m x 2.8 m |
|
Main Level |
Den |
2.45 m |
2.3 m |
2.45 m x 2.3 m |
https://www.realtor.ca/real-estate/28870374/1212-16-harrison-garden-boulevard-toronto-willowdale-east-willowdale-east



