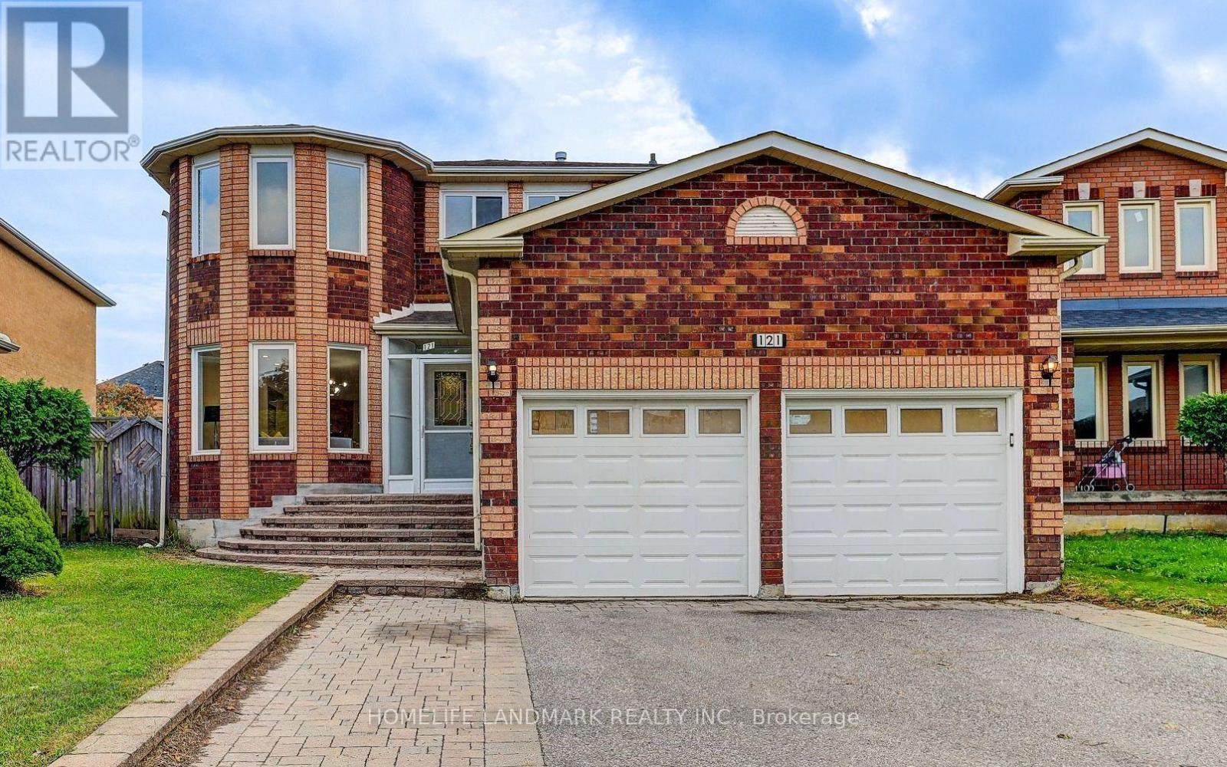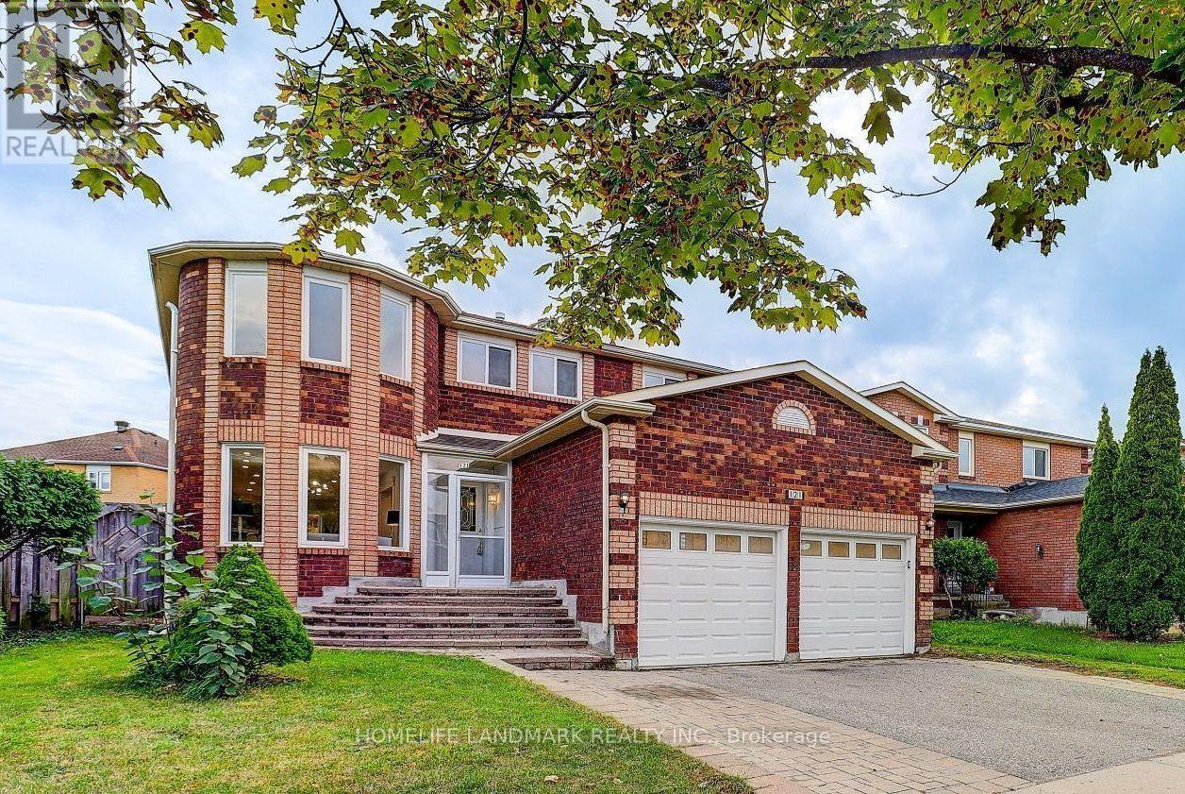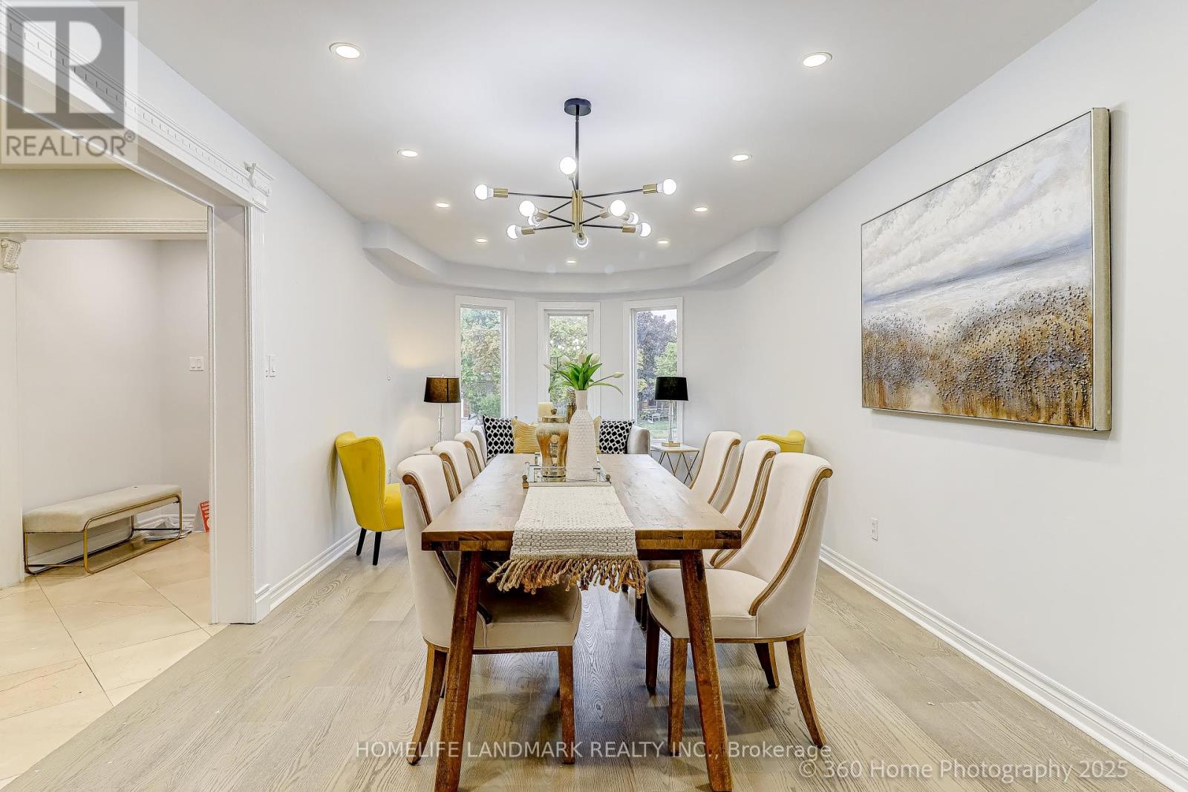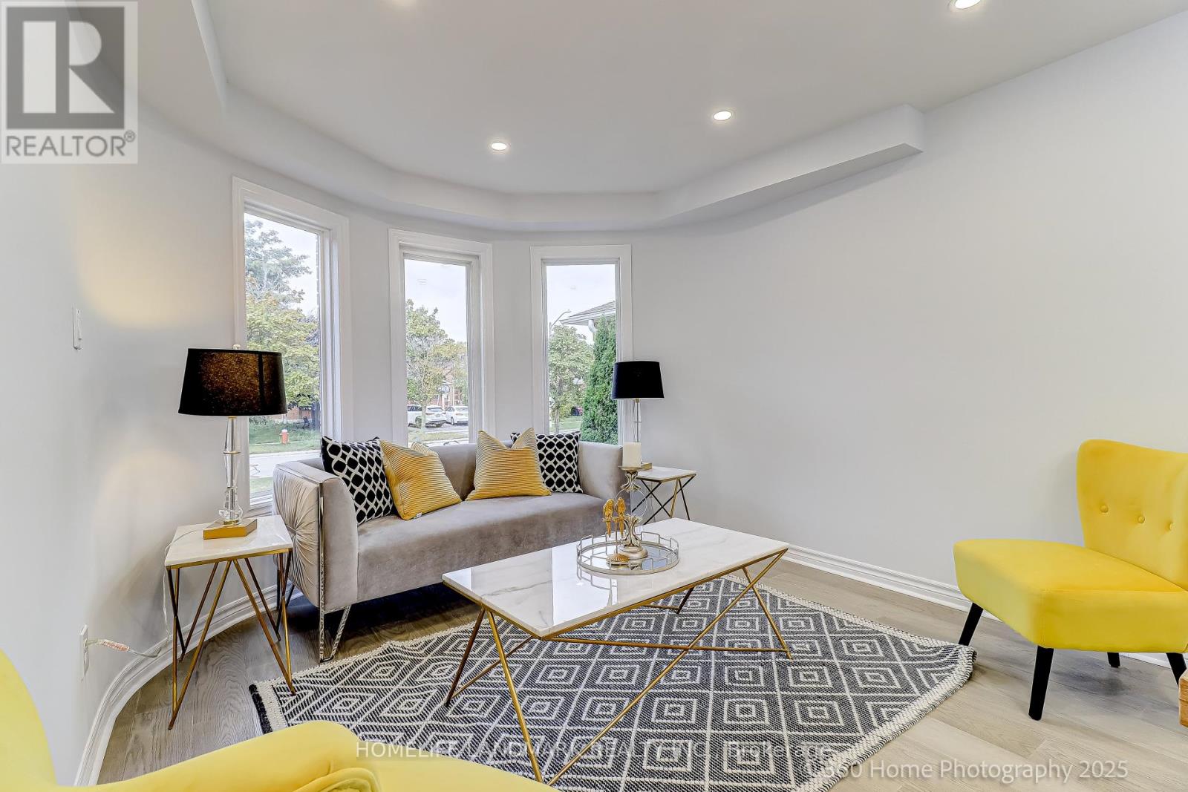121 Bernard Avenue
Richmond Hill, Ontario L4C 9Z5
6 Bedroom
6 Bathroom
2,500 - 3,000 ft2
Fireplace
Central Air Conditioning
Forced Air
$1,549,800
Stunning South-Facing Sun-Filled Detached Home. Newly Renovated 4+2Br, 6Wr With Finished Bsmt/Separate Entrance. Engineered Hardwood Throughout Main Floor and 2nd Floor. Customized Marble Foyer & Hallway. Gourmet Kitchen Featuring Quartz Counter, Stainless Steel Appliances, Lots of Potlights. Spacious Open and Functional Living, Dinning & Family Room W/Fireplace. Den/Library Can Be 5th Bedroom W/3pc Wr Beside. Large Master W/5Pc Ensuite, W/I Closet. Guest Room With Own Ensuite. Separate Entrance Bsmt Apartment W/2 Br, 2 WR & 1 Brand New Kitchen. Steps To Richmond Hill Hs, Bernard Terminal, Shopping Centre, Restaurants, Parks & More. (id:61215)
Property Details
MLS® Number
N12427021
Property Type
Single Family
Community Name
Devonsleigh
Amenities Near By
Public Transit, Schools, Park
Equipment Type
Water Heater
Features
Carpet Free, In-law Suite
Parking Space Total
6
Rental Equipment Type
Water Heater
Building
Bathroom Total
6
Bedrooms Above Ground
4
Bedrooms Below Ground
2
Bedrooms Total
6
Appliances
Garage Door Opener Remote(s), Dishwasher, Dryer, Hood Fan, Stove, Washer, Refrigerator
Basement Development
Finished
Basement Features
Separate Entrance
Basement Type
N/a (finished)
Construction Style Attachment
Detached
Cooling Type
Central Air Conditioning
Exterior Finish
Brick
Fireplace Present
Yes
Flooring Type
Hardwood, Laminate, Marble
Foundation Type
Unknown
Half Bath Total
1
Heating Fuel
Natural Gas
Heating Type
Forced Air
Stories Total
2
Size Interior
2,500 - 3,000 Ft2
Type
House
Utility Water
Municipal Water
Parking
Land
Acreage
No
Land Amenities
Public Transit, Schools, Park
Sewer
Sanitary Sewer
Size Depth
110 Ft ,7 In
Size Frontage
40 Ft ,3 In
Size Irregular
40.3 X 110.6 Ft
Size Total Text
40.3 X 110.6 Ft
Rooms
Level
Type
Length
Width
Dimensions
Second Level
Bedroom 4
3.56 m
3.37 m
3.56 m x 3.37 m
Second Level
Primary Bedroom
6.2 m
6.05 m
6.2 m x 6.05 m
Second Level
Bedroom 2
4 m
3.7 m
4 m x 3.7 m
Second Level
Bedroom 3
5.25 m
3.21 m
5.25 m x 3.21 m
Basement
Recreational, Games Room
8.3 m
6 m
8.3 m x 6 m
Basement
Bedroom
3.44 m
3.27 m
3.44 m x 3.27 m
Basement
Bedroom
4.5 m
3.18 m
4.5 m x 3.18 m
Ground Level
Living Room
6.05 m
3.3 m
6.05 m x 3.3 m
Ground Level
Dining Room
6.05 m
3.3 m
6.05 m x 3.3 m
Ground Level
Kitchen
3.9 m
3 m
3.9 m x 3 m
Ground Level
Eating Area
4.5 m
3 m
4.5 m x 3 m
Ground Level
Family Room
6.45 m
3.3 m
6.45 m x 3.3 m
Ground Level
Office
3.6 m
3.36 m
3.6 m x 3.36 m
https://www.realtor.ca/real-estate/28913641/121-bernard-avenue-richmond-hill-devonsleigh-devonsleigh




































