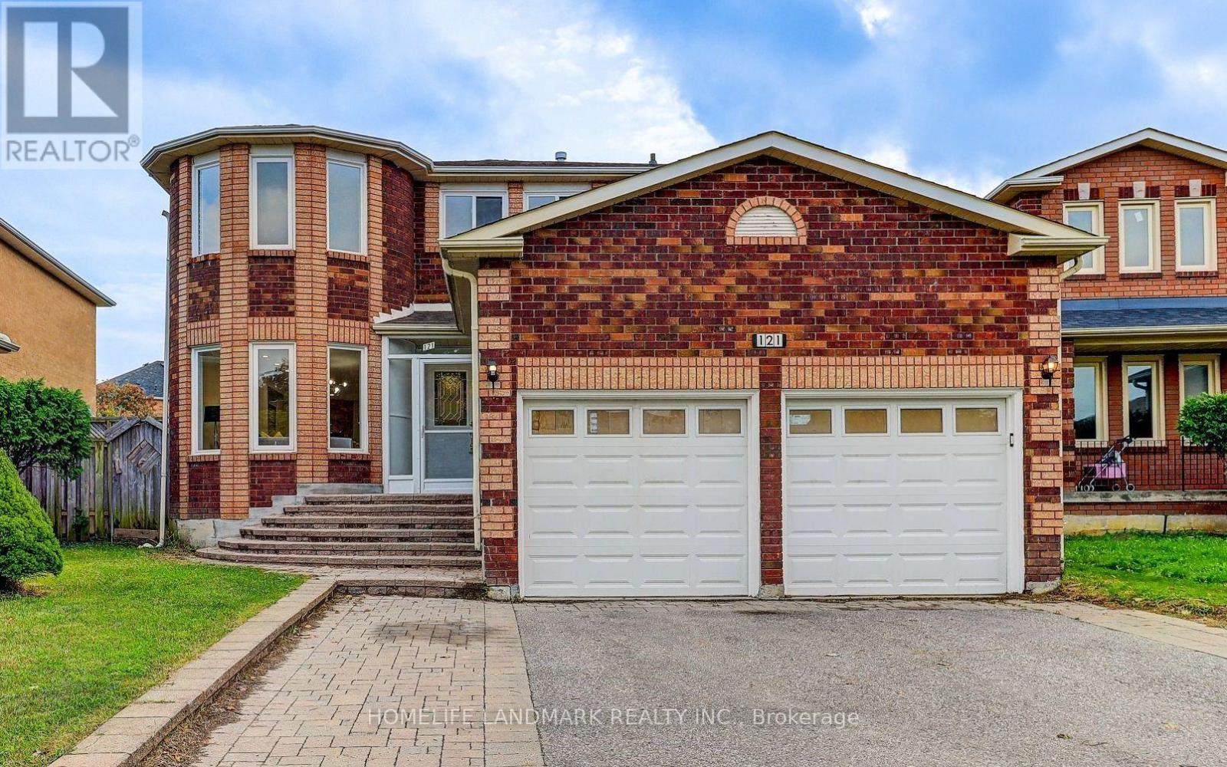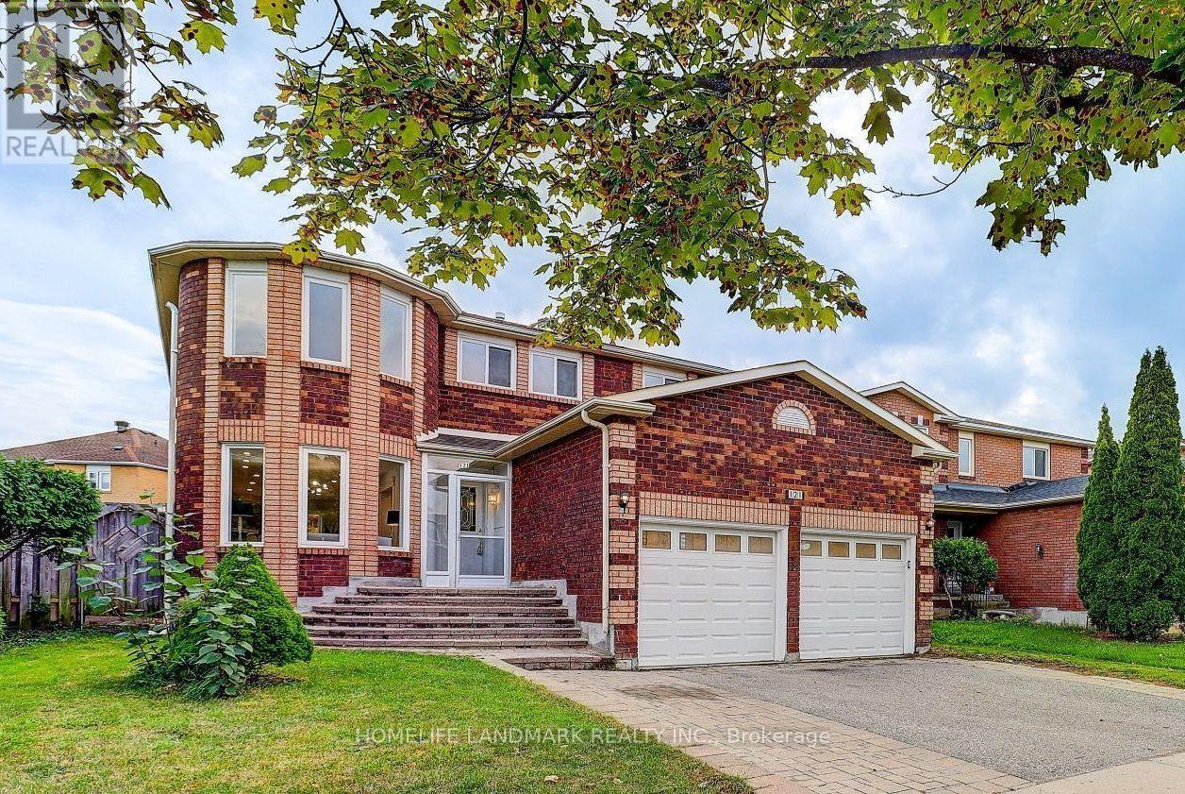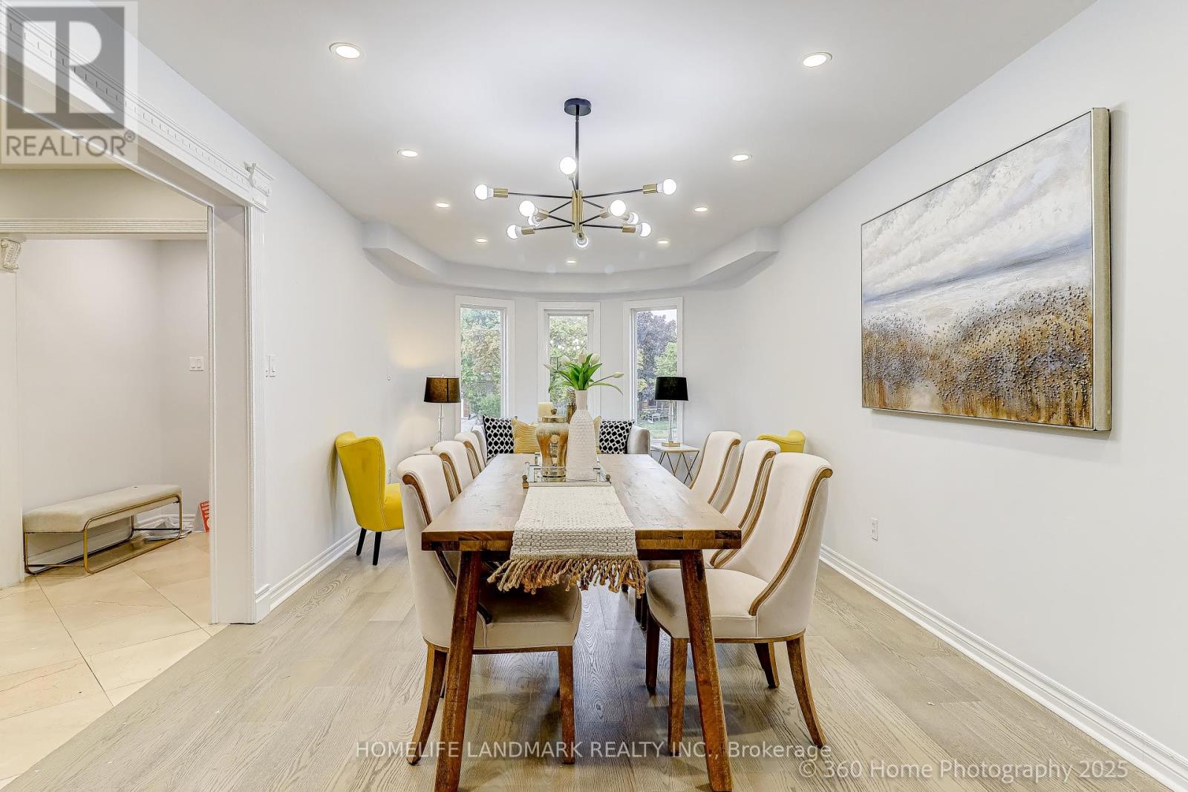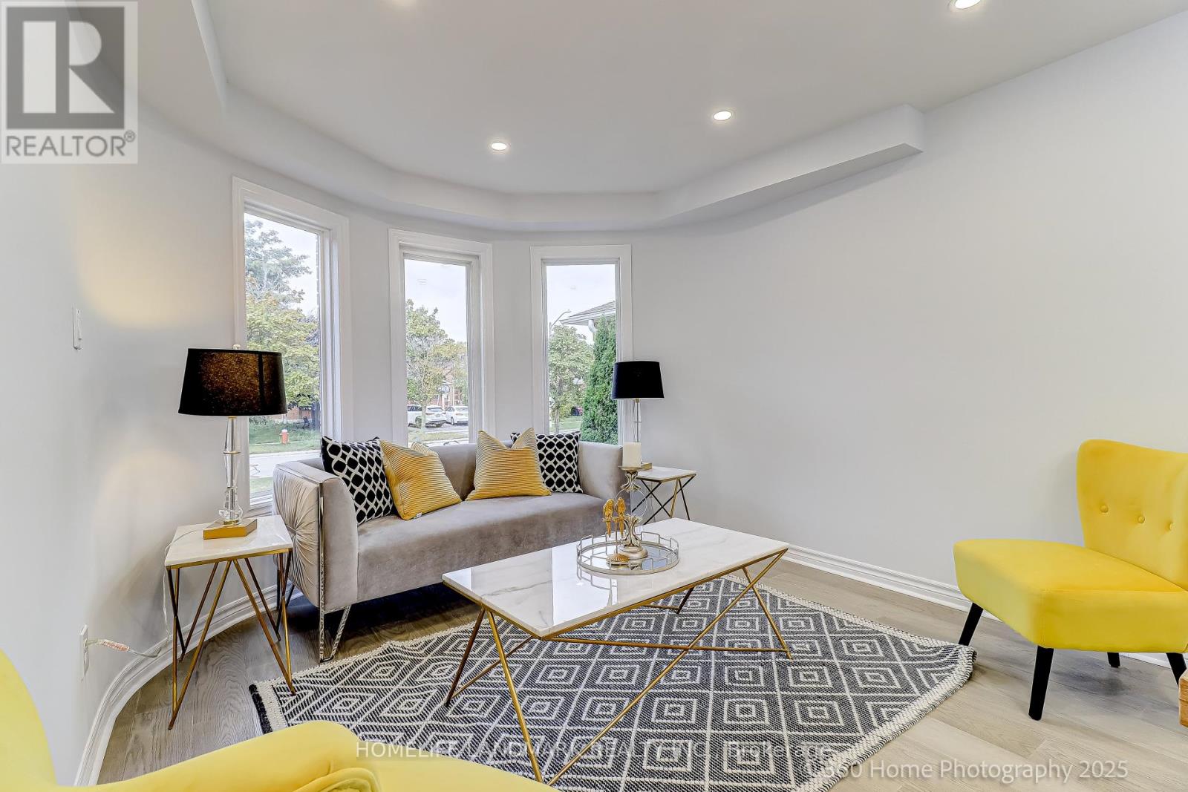Team Finora | Dan Kate and Jodie Finora | Niagara's Top Realtors | ReMax Niagara Realty Ltd.
121 Bernard Avenue Richmond Hill, Ontario L4C 9Z5
$1,549,800
Stunning South-Facing Sun-Filled Detached Home. Newly Renovated 4+2Br, 6Wr With Finished Bsmt/Separate Entrance. Engineered Hardwood Throughout Main Floor and 2nd Floor. Customized Marble Foyer & Hallway. Gourmet Kitchen Featuring Quartz Counter, Stainless Steel Appliances, Lots of Potlights. Spacious Open and Functional Living, Dinning & Family Room W/Fireplace. Den/Library Can Be 5th Bedroom W/3pc Wr Beside. Large Master W/5Pc Ensuite, W/I Closet. Guest Room With Own Ensuite. Separate Entrance Bsmt Apartment W/2 Br, 2 WR & 1 Brand New Kitchen. Steps To Richmond Hill Hs, Bernard Terminal, Shopping Centre, Restaurants, Parks & More. (id:61215)
Open House
This property has open houses!
2:00 pm
Ends at:4:00 pm
2:00 pm
Ends at:4:00 pm
Property Details
| MLS® Number | N12427021 |
| Property Type | Single Family |
| Community Name | Devonsleigh |
| Amenities Near By | Public Transit, Schools, Park |
| Equipment Type | Water Heater |
| Features | Carpet Free, In-law Suite |
| Parking Space Total | 6 |
| Rental Equipment Type | Water Heater |
Building
| Bathroom Total | 6 |
| Bedrooms Above Ground | 4 |
| Bedrooms Below Ground | 2 |
| Bedrooms Total | 6 |
| Appliances | Garage Door Opener Remote(s), Dishwasher, Dryer, Hood Fan, Stove, Washer, Refrigerator |
| Basement Development | Finished |
| Basement Features | Separate Entrance |
| Basement Type | N/a (finished) |
| Construction Style Attachment | Detached |
| Cooling Type | Central Air Conditioning |
| Exterior Finish | Brick |
| Fireplace Present | Yes |
| Flooring Type | Hardwood, Laminate, Marble |
| Foundation Type | Unknown |
| Half Bath Total | 1 |
| Heating Fuel | Natural Gas |
| Heating Type | Forced Air |
| Stories Total | 2 |
| Size Interior | 2,500 - 3,000 Ft2 |
| Type | House |
| Utility Water | Municipal Water |
Parking
| Attached Garage | |
| Garage |
Land
| Acreage | No |
| Land Amenities | Public Transit, Schools, Park |
| Sewer | Sanitary Sewer |
| Size Depth | 110 Ft ,7 In |
| Size Frontage | 40 Ft ,3 In |
| Size Irregular | 40.3 X 110.6 Ft |
| Size Total Text | 40.3 X 110.6 Ft |
Rooms
| Level | Type | Length | Width | Dimensions |
|---|---|---|---|---|
| Second Level | Bedroom 4 | 3.56 m | 3.37 m | 3.56 m x 3.37 m |
| Second Level | Primary Bedroom | 6.2 m | 6.05 m | 6.2 m x 6.05 m |
| Second Level | Bedroom 2 | 4 m | 3.7 m | 4 m x 3.7 m |
| Second Level | Bedroom 3 | 5.25 m | 3.21 m | 5.25 m x 3.21 m |
| Basement | Recreational, Games Room | 8.3 m | 6 m | 8.3 m x 6 m |
| Basement | Bedroom | 3.44 m | 3.27 m | 3.44 m x 3.27 m |
| Basement | Bedroom | 4.5 m | 3.18 m | 4.5 m x 3.18 m |
| Ground Level | Living Room | 6.05 m | 3.3 m | 6.05 m x 3.3 m |
| Ground Level | Dining Room | 6.05 m | 3.3 m | 6.05 m x 3.3 m |
| Ground Level | Kitchen | 3.9 m | 3 m | 3.9 m x 3 m |
| Ground Level | Eating Area | 4.5 m | 3 m | 4.5 m x 3 m |
| Ground Level | Family Room | 6.45 m | 3.3 m | 6.45 m x 3.3 m |
| Ground Level | Office | 3.6 m | 3.36 m | 3.6 m x 3.36 m |
https://www.realtor.ca/real-estate/28913641/121-bernard-avenue-richmond-hill-devonsleigh-devonsleigh




































