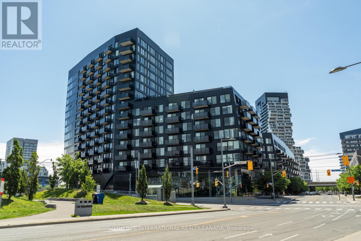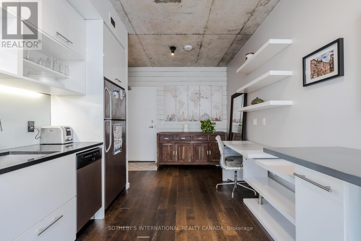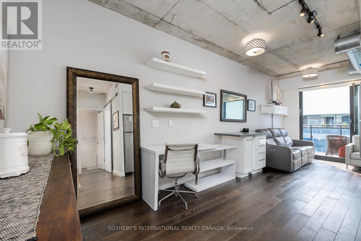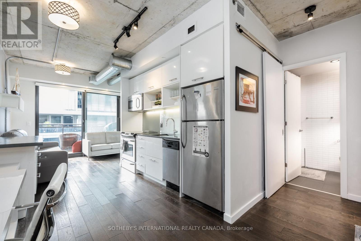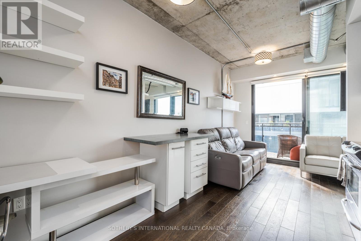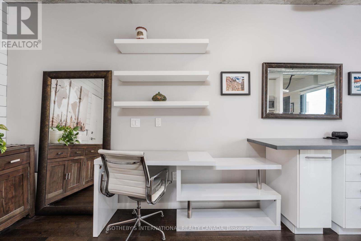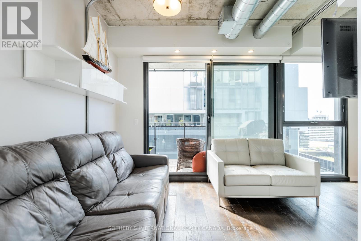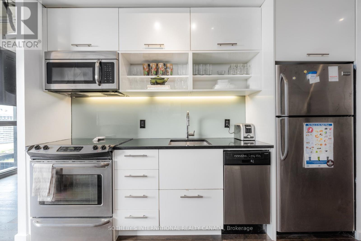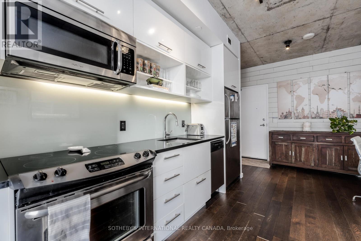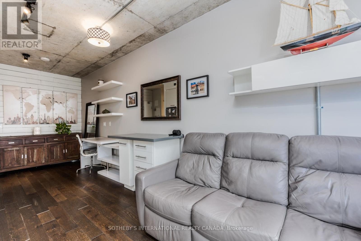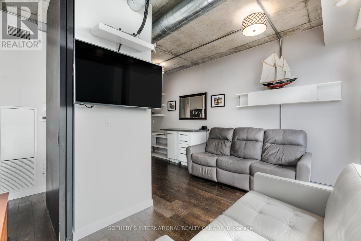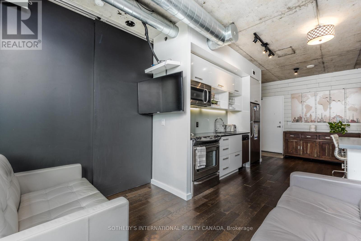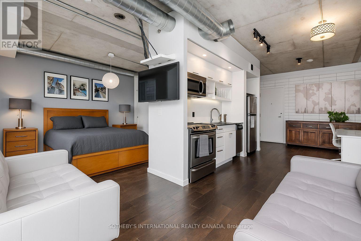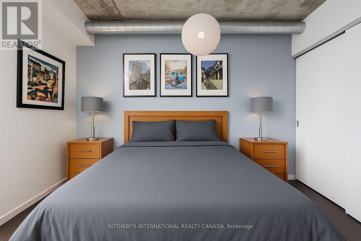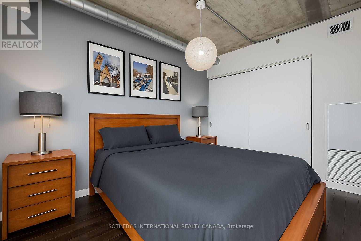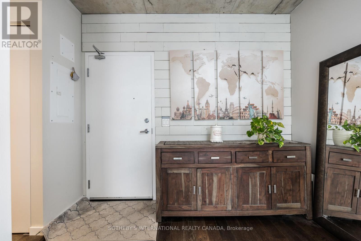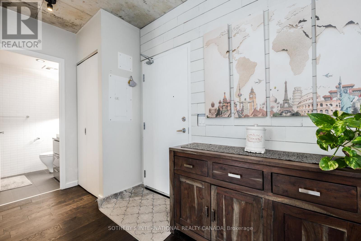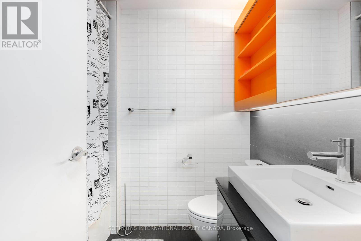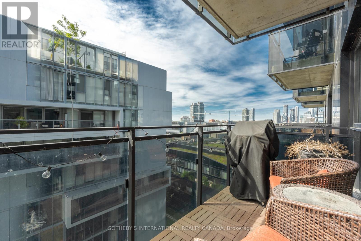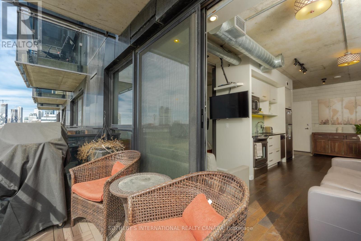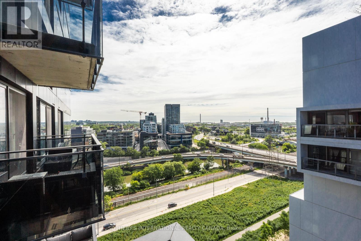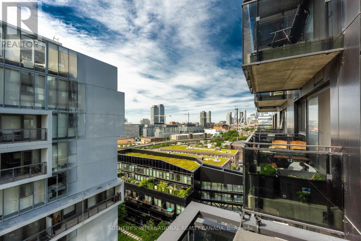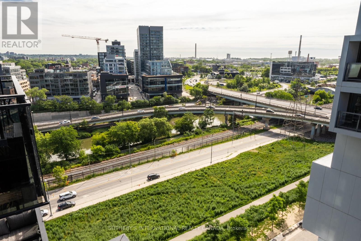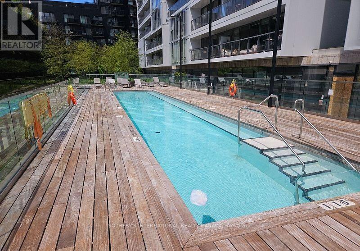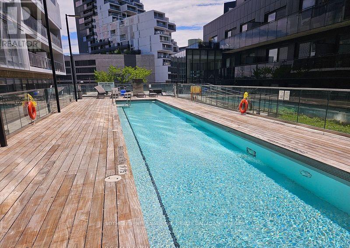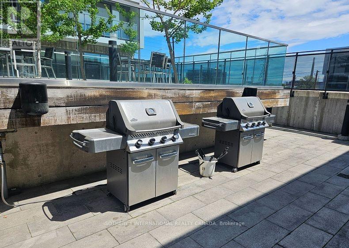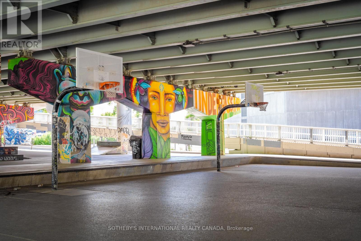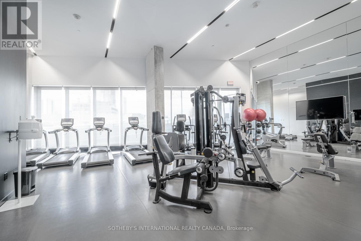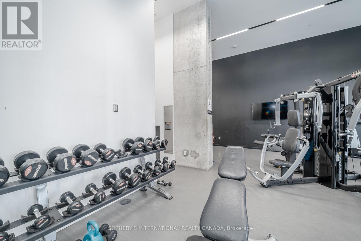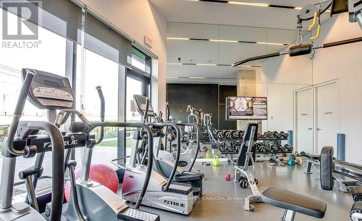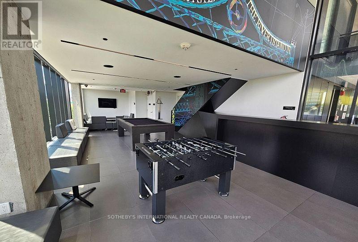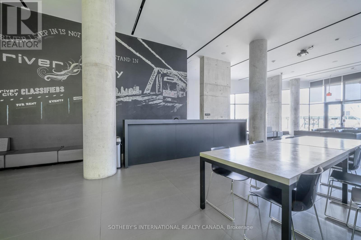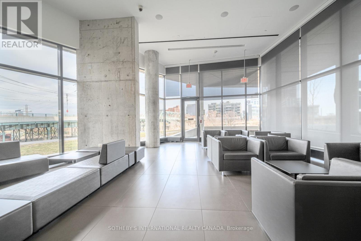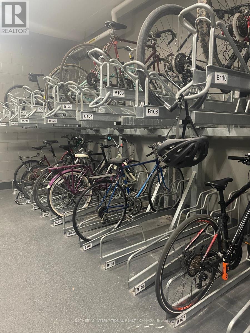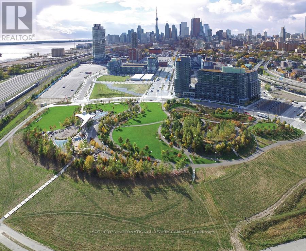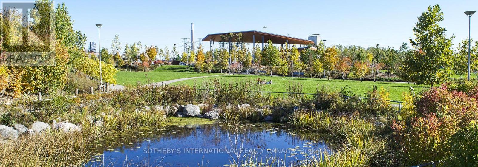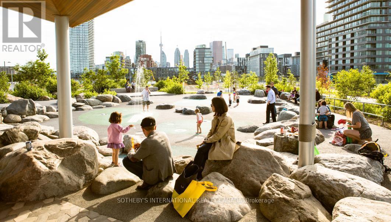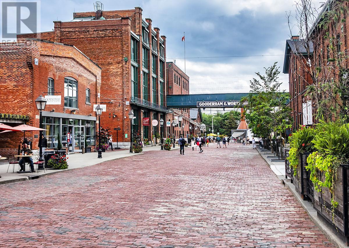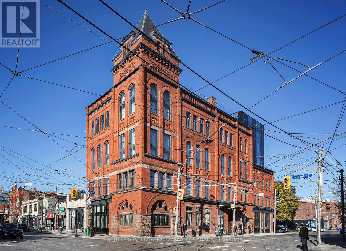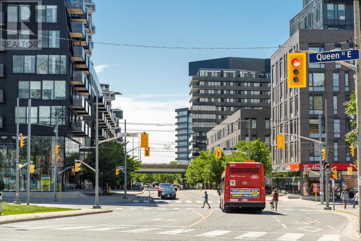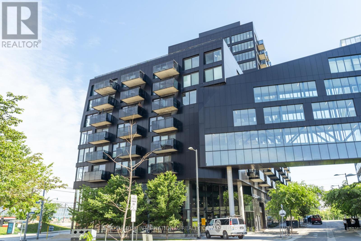1 Bedroom
1 Bathroom
500 - 599 ft2
Outdoor Pool
Central Air Conditioning
Forced Air
$2,150 Monthly
Don't miss out on this rare fully finished suite at King and River. Bright open layout with 9' concrete industrial style ceilings, floor-to-ceiling windows & walkout to your private balcony with BBQ overlooking Corktown Commons & Lake Ontario. Dark hardwood flooring and a shiplap wall accent this space, while the bright open concept kitchen features stainless steel appliances, a deep undermount sink and custom backsplash. Bedroom features a double closet, hardwood floors and large windows. Spacious modern washroom with stylish finishes & storage, 2 hall closets & ensuite laundry. Includes mounted TV & an indoor bike space as well! Enjoy fabulous amenities including 24 hr. concierge & security, package room, gym, outdoor pool, party room & BBQ rooftop terrace. Prime location steps to Leslieville, Distillery District, St. Lawrence Market, Corktown Commons Park, Regent Park Athletic Grounds & Aquatic Centre, Don River Trail, The Esplanade, The Waterfront & more! Quick access to TTC on King St, Queen St, & Broadview Ave, or The Don Valley Parkway/Gardiner. Tons of shops and bars, most bikeable area of the city with coffee & grocery just around the corner! Book now to view your move-in ready urban retreat. (id:61215)
Property Details
|
MLS® Number
|
C12398490 |
|
Property Type
|
Single Family |
|
Community Name
|
Moss Park |
|
Amenities Near By
|
Park, Public Transit |
|
Community Features
|
Pet Restrictions |
|
Features
|
Cul-de-sac, Balcony, Carpet Free |
|
Pool Type
|
Outdoor Pool |
|
View Type
|
View, Lake View, City View |
Building
|
Bathroom Total
|
1 |
|
Bedrooms Above Ground
|
1 |
|
Bedrooms Total
|
1 |
|
Amenities
|
Security/concierge, Exercise Centre, Party Room |
|
Appliances
|
Dishwasher, Dryer, Furniture, Microwave, Stove, Washer, Refrigerator |
|
Cooling Type
|
Central Air Conditioning |
|
Exterior Finish
|
Concrete |
|
Fire Protection
|
Security Guard |
|
Flooring Type
|
Hardwood |
|
Foundation Type
|
Unknown |
|
Heating Fuel
|
Natural Gas |
|
Heating Type
|
Forced Air |
|
Size Interior
|
500 - 599 Ft2 |
|
Type
|
Apartment |
Parking
Land
|
Acreage
|
No |
|
Land Amenities
|
Park, Public Transit |
|
Surface Water
|
Lake/pond |
Rooms
| Level |
Type |
Length |
Width |
Dimensions |
|
Flat |
Foyer |
2.19 m |
1.78 m |
2.19 m x 1.78 m |
|
Flat |
Kitchen |
3.58 m |
3.13 m |
3.58 m x 3.13 m |
|
Flat |
Living Room |
3.58 m |
3.13 m |
3.58 m x 3.13 m |
|
Flat |
Primary Bedroom |
3.73 m |
2.65 m |
3.73 m x 2.65 m |
https://www.realtor.ca/real-estate/28851444/1206-51-trolley-crescent-toronto-moss-park-moss-park

