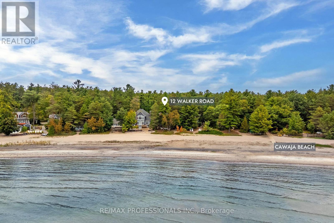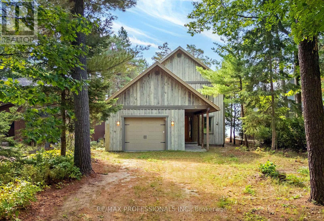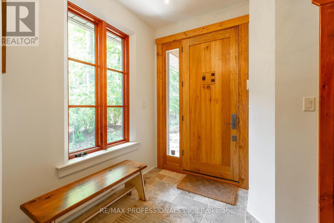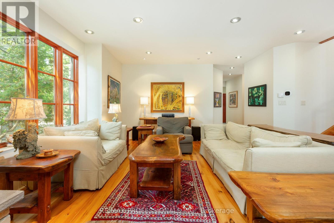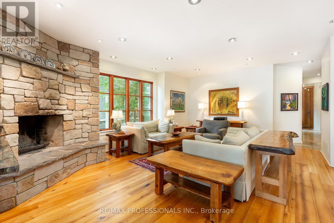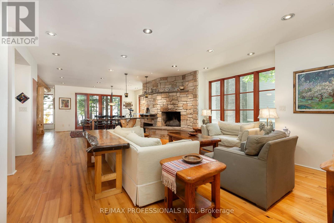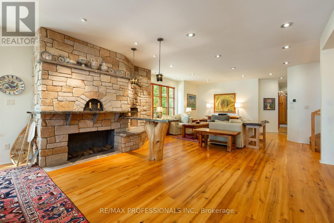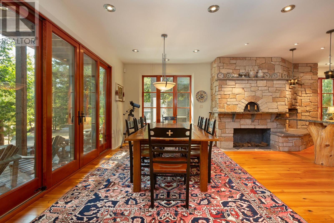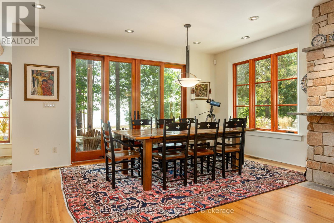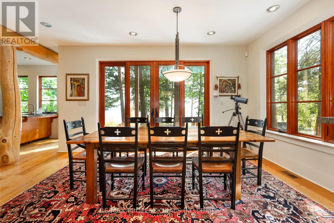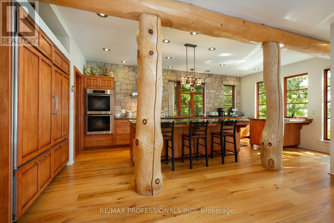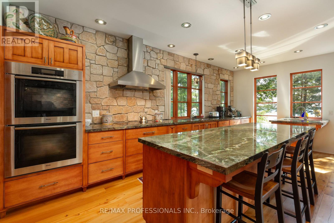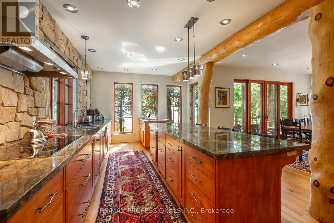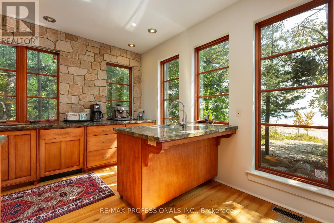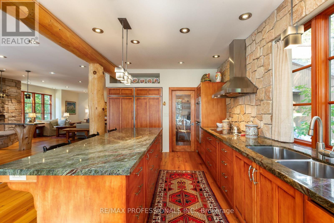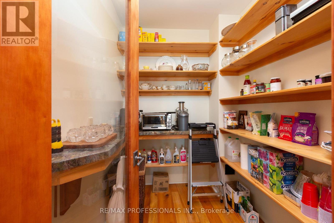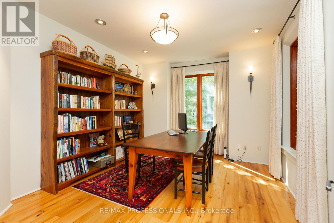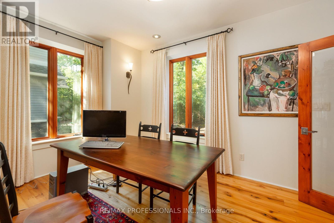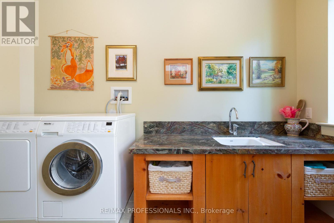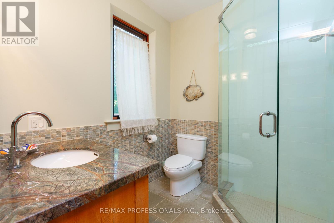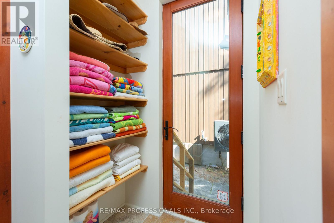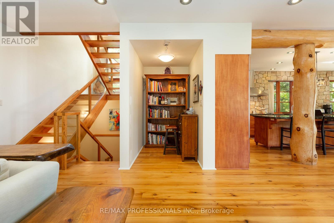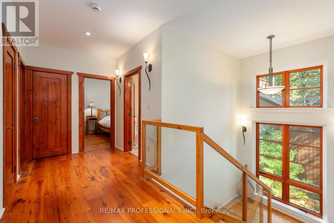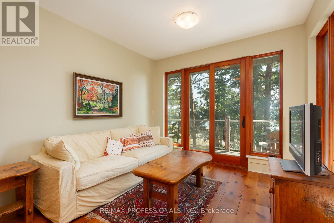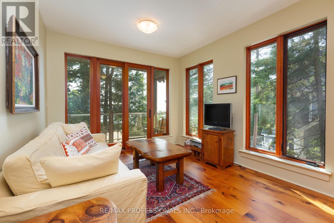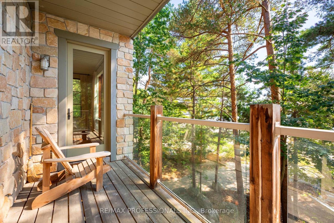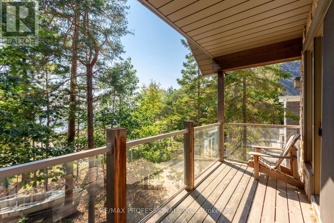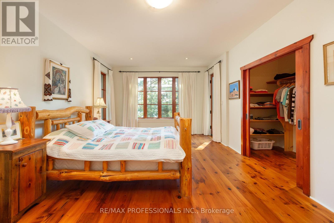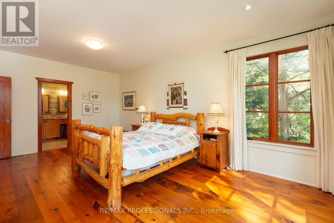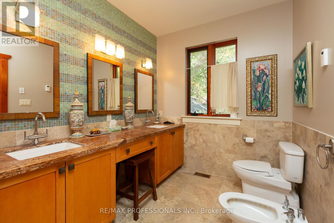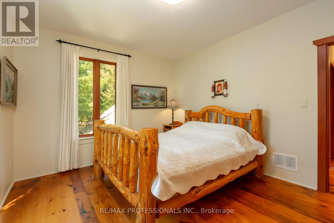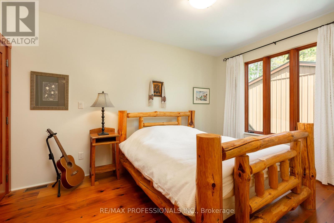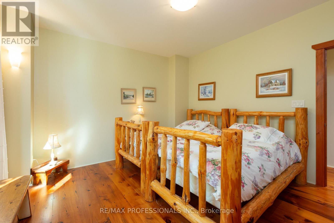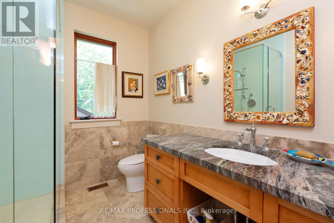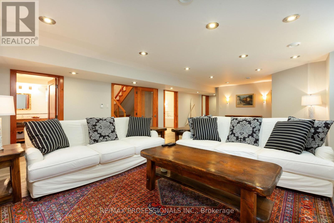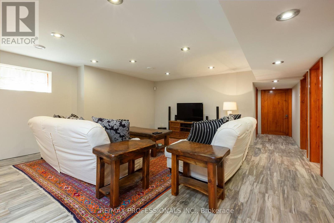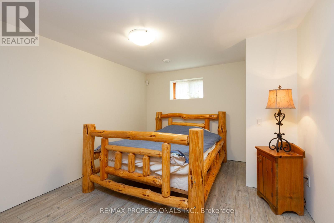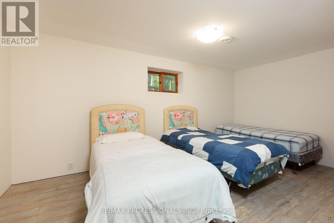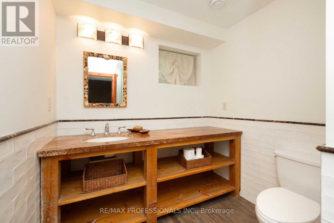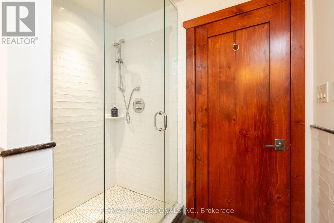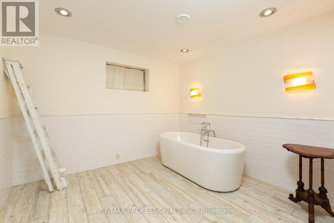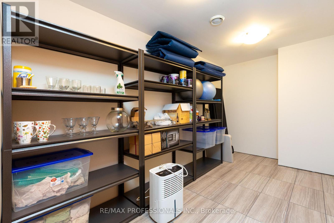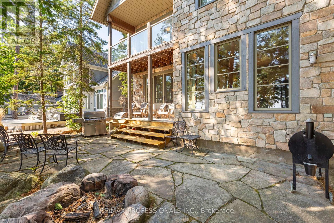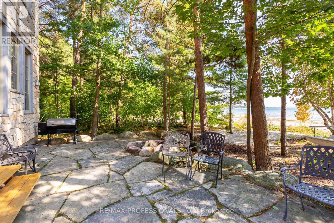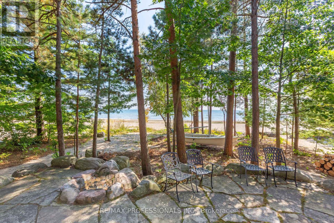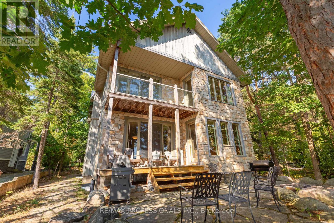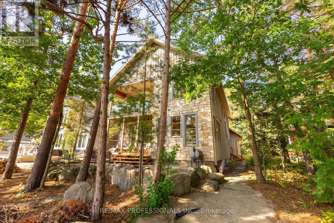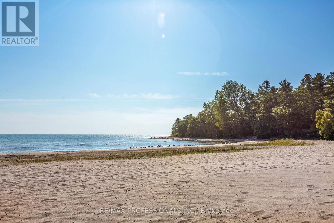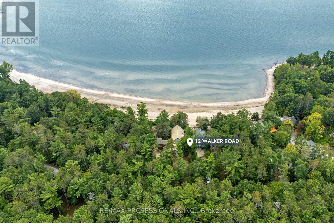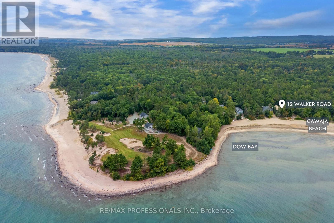7 Bedroom
5 Bathroom
3,000 - 3,500 ft2
Fireplace
Central Air Conditioning
Forced Air
Waterfront
$2,698,000
Welcome to 12 Walker Road, a custom-built waterfront residence on a 50 x 250 treed lot with direct access to the white sandy shores of Cawaja Beach on Georgian Bay. Built by Odd Jobers Ralph Robitaille, this home was crafted with a sustainable design and materials including steel joists, rocksaw insulation, a steel roof, Quebec stone and Lowen windows. The spacious main floor features 9 ft ceilings, elm hardwood floors, foyer with limestone floor and direct garage access, grand living room with Rumford stone fireplace, dining area with a wood-burning pizza oven and a walkout to the deck, a designer kitchen with a handcut/placed pine post and beam feature, dual islands, rainbow marble counters, Sub-Zero and Miele appliances, a butlers pantry and a walkout to the deck, a cozy den, dedicated office, convenient laundry room, 3 piece bath and a mudroom. The 2nd level boasts reclaimed pine floors, 9 ft ceilings, a primary retreat with a large walk-in closet, lux 5 piece ensuite & a balcony with panoramic bay views, 3 additional bedrooms, a family room/5th bedroom with large windows and a balcony with views of Georgian Bay, a well-appointed 3 piece bath and 3 linen closets. The fully finished lower level includes a large rec room, 2 additional bedrooms, a 3 piece bath, a spa room, 8 ft ceilings, radiant in-floor heating & ample storage. Robust mechanicals & extra features include dual hot water tanks, geothermal and gas furnaces, HRV, 2 sump pumps, a whole-home generator, central vac, smart thermostat, solid pine doors & trim, solid wood cabinetry and vanities, LED potlights, Toto/Grohe fixtures & more! Breathtaking outdoor space with mature trees, expansive decks, a stone patio, bonfire area, west exposure for unforgettable sunsets and direct access to Cawaja beach & Georgian Bay. Located 5 mins from Balm Beach, 15 mins to Midland & 35 mins to Mount St. Louis skiing! A 4 season retreat offering superb craftsmanship, impeccable design and the ultimate waterfront lifestyle! (id:61215)
Property Details
|
MLS® Number
|
S12425143 |
|
Property Type
|
Single Family |
|
Community Name
|
Rural Tiny |
|
Amenities Near By
|
Beach |
|
Easement
|
Unknown, None |
|
Features
|
Wooded Area, Conservation/green Belt, Carpet Free, Sump Pump |
|
Parking Space Total
|
9 |
|
Structure
|
Deck, Patio(s), Porch |
|
View Type
|
View, Lake View, View Of Water, Direct Water View |
|
Water Front Type
|
Waterfront |
Building
|
Bathroom Total
|
5 |
|
Bedrooms Above Ground
|
5 |
|
Bedrooms Below Ground
|
2 |
|
Bedrooms Total
|
7 |
|
Amenities
|
Fireplace(s) |
|
Appliances
|
Oven - Built-in, Range, Central Vacuum, Water Softener, Water Purifier, Water Heater |
|
Basement Development
|
Finished |
|
Basement Type
|
N/a (finished) |
|
Construction Style Attachment
|
Detached |
|
Cooling Type
|
Central Air Conditioning |
|
Exterior Finish
|
Wood, Stone |
|
Fireplace Present
|
Yes |
|
Fireplace Total
|
1 |
|
Flooring Type
|
Stone, Hardwood, Tile |
|
Foundation Type
|
Poured Concrete |
|
Half Bath Total
|
1 |
|
Heating Fuel
|
Natural Gas |
|
Heating Type
|
Forced Air |
|
Stories Total
|
2 |
|
Size Interior
|
3,000 - 3,500 Ft2 |
|
Type
|
House |
|
Utility Power
|
Generator |
Parking
Land
|
Access Type
|
Public Road |
|
Acreage
|
No |
|
Land Amenities
|
Beach |
|
Sewer
|
Septic System |
|
Size Depth
|
250 Ft |
|
Size Frontage
|
50 Ft |
|
Size Irregular
|
50 X 250 Ft |
|
Size Total Text
|
50 X 250 Ft |
|
Surface Water
|
Lake/pond |
Rooms
| Level |
Type |
Length |
Width |
Dimensions |
|
Second Level |
Bedroom 2 |
5 m |
3.99 m |
5 m x 3.99 m |
|
Second Level |
Bedroom 3 |
4.98 m |
3.99 m |
4.98 m x 3.99 m |
|
Second Level |
Bedroom 4 |
5.13 m |
3.07 m |
5.13 m x 3.07 m |
|
Second Level |
Family Room |
4.88 m |
3.58 m |
4.88 m x 3.58 m |
|
Second Level |
Primary Bedroom |
6.38 m |
3.94 m |
6.38 m x 3.94 m |
|
Lower Level |
Recreational, Games Room |
12.73 m |
5.56 m |
12.73 m x 5.56 m |
|
Lower Level |
Bedroom |
5.23 m |
3.15 m |
5.23 m x 3.15 m |
|
Lower Level |
Bedroom |
4.42 m |
3.38 m |
4.42 m x 3.38 m |
|
Lower Level |
Utility Room |
3.28 m |
3.15 m |
3.28 m x 3.15 m |
|
Lower Level |
Other |
4.22 m |
2.39 m |
4.22 m x 2.39 m |
|
Lower Level |
Other |
3.89 m |
2.03 m |
3.89 m x 2.03 m |
|
Main Level |
Foyer |
4.22 m |
2.85 m |
4.22 m x 2.85 m |
|
Main Level |
Living Room |
9.45 m |
8.1 m |
9.45 m x 8.1 m |
|
Main Level |
Dining Room |
4.24 m |
2.97 m |
4.24 m x 2.97 m |
|
Main Level |
Kitchen |
7.21 m |
4.45 m |
7.21 m x 4.45 m |
|
Main Level |
Pantry |
2.21 m |
1.75 m |
2.21 m x 1.75 m |
|
Main Level |
Office |
4.39 m |
3.61 m |
4.39 m x 3.61 m |
|
Main Level |
Den |
1.78 m |
1.47 m |
1.78 m x 1.47 m |
|
Main Level |
Laundry Room |
3.4 m |
1.96 m |
3.4 m x 1.96 m |
|
Main Level |
Mud Room |
2.21 m |
1.85 m |
2.21 m x 1.85 m |
Utilities
|
Wireless
|
Available |
|
Cable
|
Available |
|
Electricity Available
|
At Lot Line |
|
Natural Gas Available
|
Available |
https://www.realtor.ca/real-estate/28909691/12-walker-road-tiny-rural-tiny

