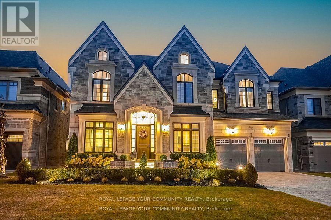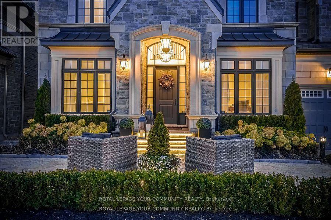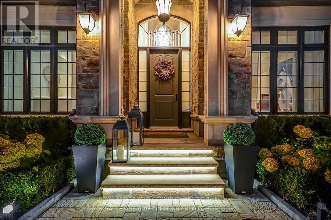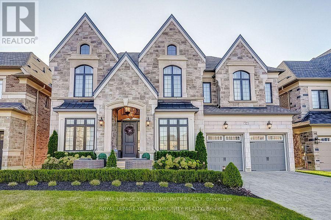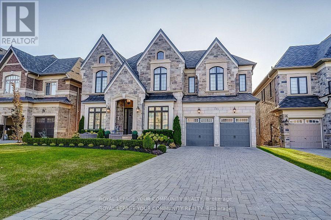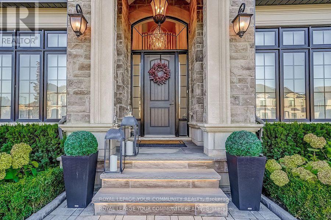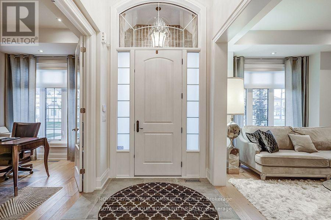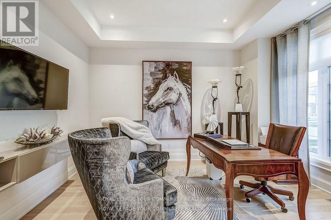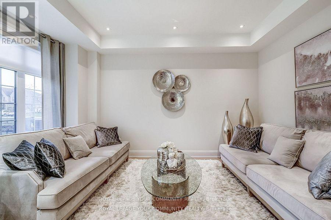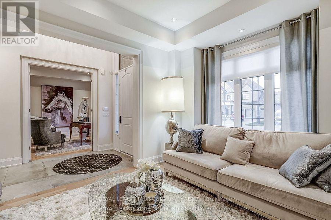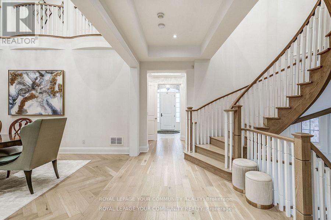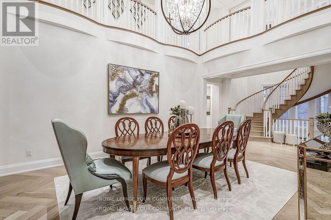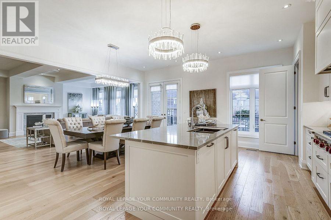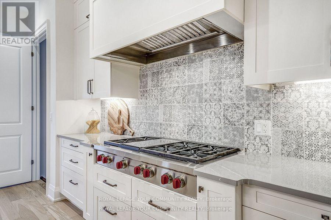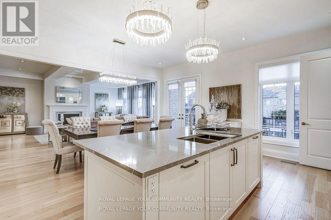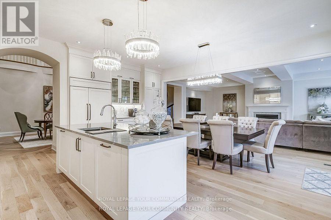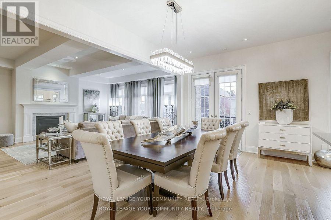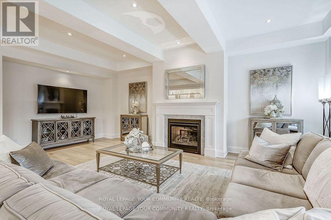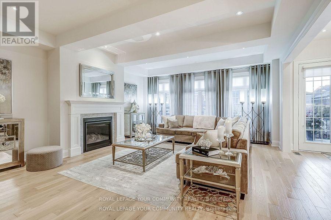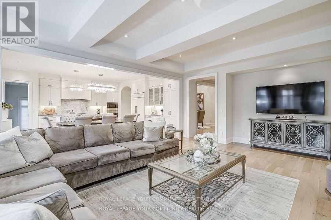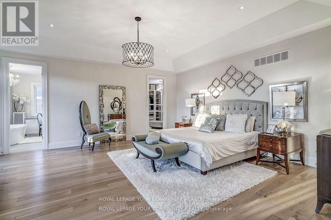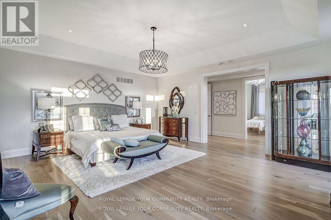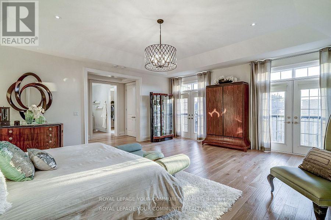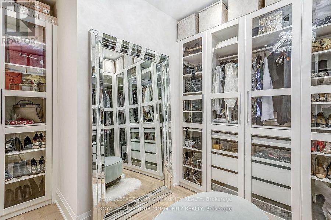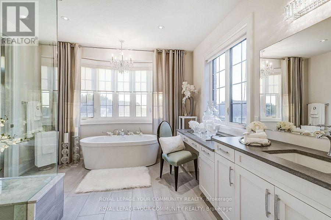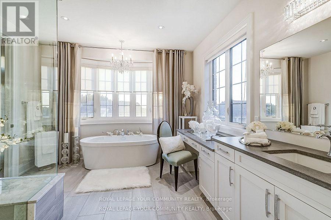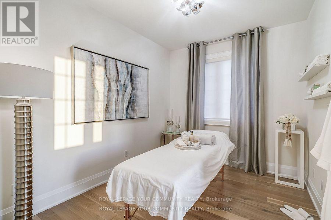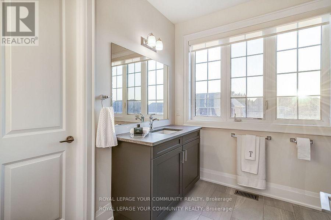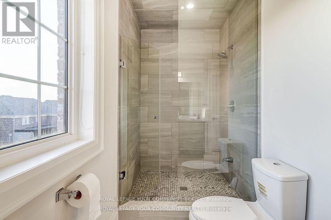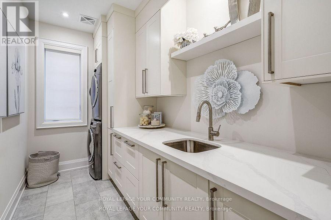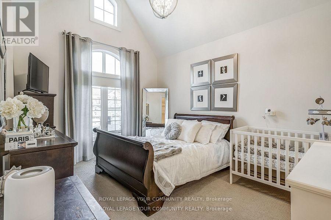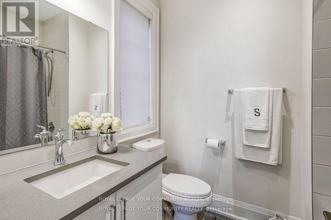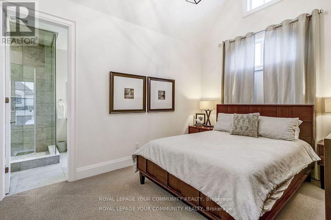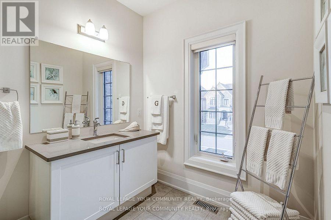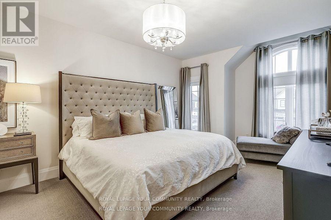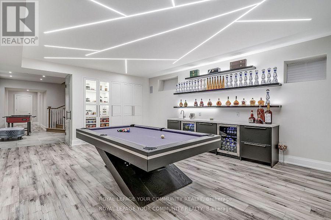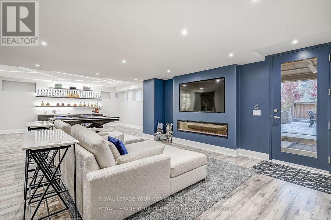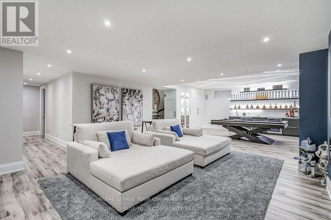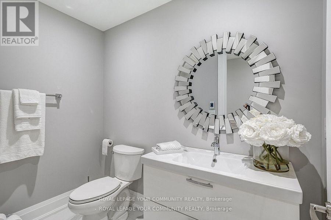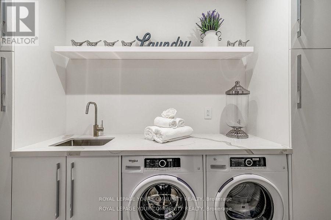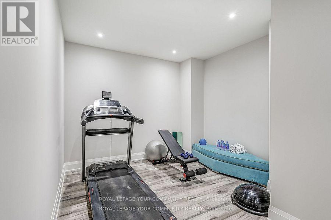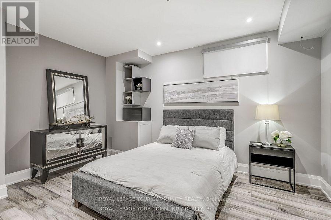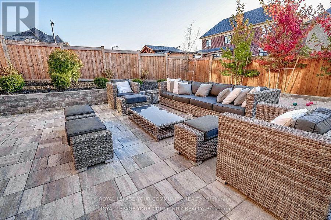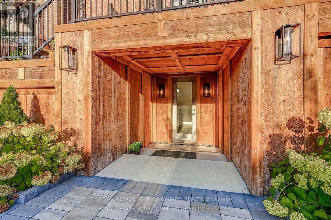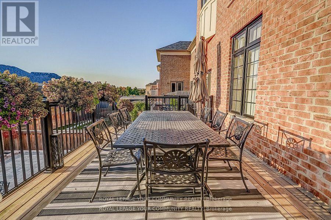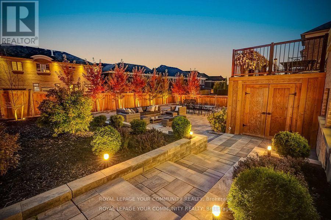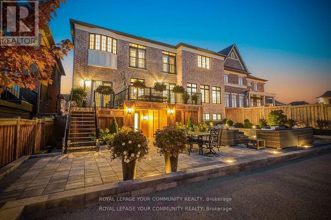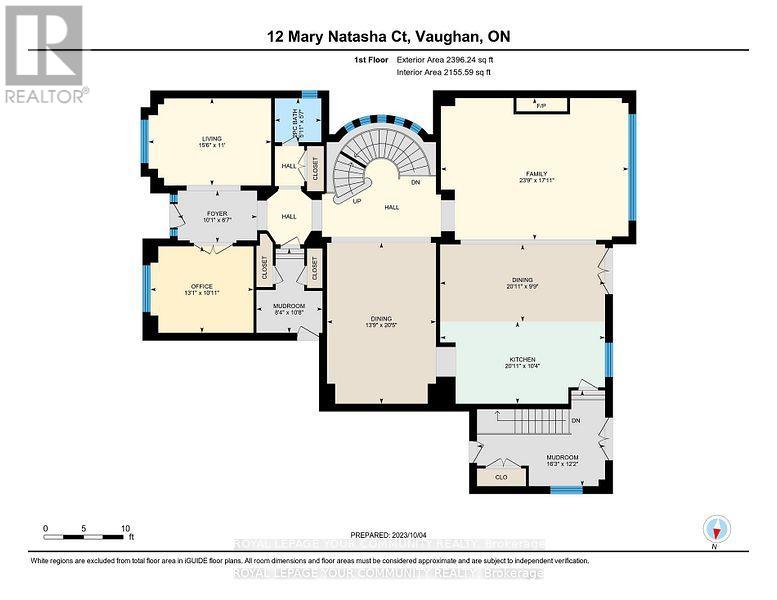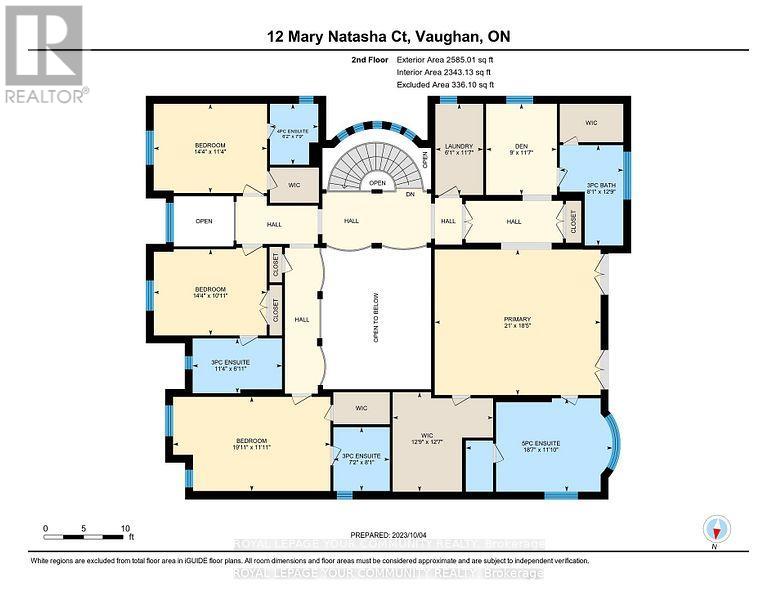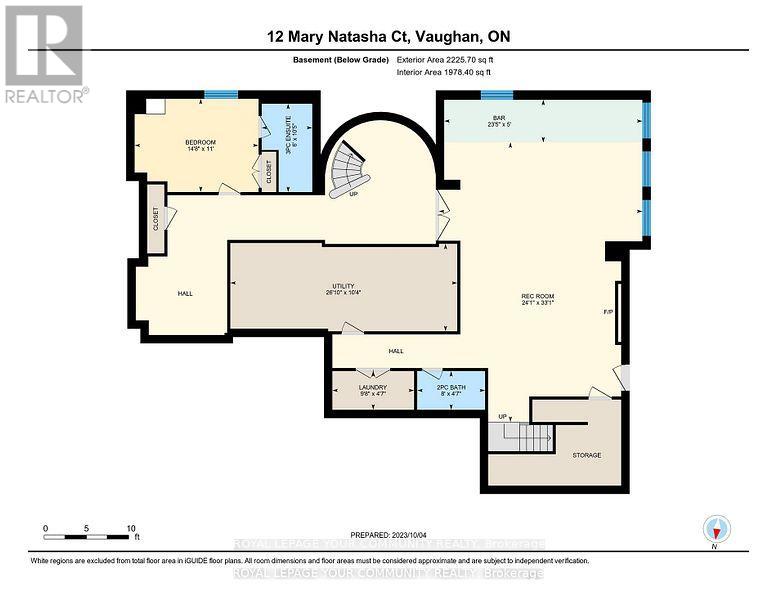12 Mary Natasha Court
Vaughan, Ontario L4H 3N5
5 Bedroom
8 Bathroom
3,500 - 5,000 ft2
Fireplace
Central Air Conditioning
Forced Air
$3,499,000
A luxurious home nestled among stately mansions in prestigious Kleinburg. This exquisite residence boasts high-end finishes, top=tier appliances, and impeccable attention to detail throughout. The grand Foyer leads to spacious, light-filled living areas with soaring ceilings and elegant craftsmanship. A gourmet Kitchen, designed for both function and style, flows seamlessly into the inviting family room. The finished walkout basement offers additional living space, opening to a professionally landscaped yard perfect for entertaining or serene relaxation. A true masterpiece of design and comfort (id:61215)
Property Details
MLS® Number
N12347962
Property Type
Single Family
Community Name
Kleinburg
Amenities Near By
Golf Nearby, Park
Equipment Type
Water Heater, Furnace
Features
Cul-de-sac
Parking Space Total
9
Rental Equipment Type
Water Heater, Furnace
Building
Bathroom Total
8
Bedrooms Above Ground
4
Bedrooms Below Ground
1
Bedrooms Total
5
Appliances
Window Coverings
Basement Development
Finished
Basement Features
Separate Entrance
Basement Type
N/a (finished), N/a
Construction Style Attachment
Detached
Cooling Type
Central Air Conditioning
Exterior Finish
Brick, Stone
Fireplace Present
Yes
Flooring Type
Hardwood, Carpeted
Foundation Type
Unknown
Half Bath Total
1
Heating Fuel
Natural Gas
Heating Type
Forced Air
Stories Total
2
Size Interior
3,500 - 5,000 Ft2
Type
House
Utility Water
Municipal Water
Parking
Land
Acreage
No
Fence Type
Fenced Yard
Land Amenities
Golf Nearby, Park
Sewer
Sanitary Sewer
Size Depth
147 Ft ,9 In
Size Frontage
59 Ft ,4 In
Size Irregular
59.4 X 147.8 Ft
Size Total Text
59.4 X 147.8 Ft
Rooms
Level
Type
Length
Width
Dimensions
Lower Level
Recreational, Games Room
10.08 m
7.34 m
10.08 m x 7.34 m
Main Level
Office
3.08 m
3.99 m
3.08 m x 3.99 m
Main Level
Living Room
3.35 m
4.25 m
3.35 m x 4.25 m
Main Level
Dining Room
6.24 m
4.23 m
6.24 m x 4.23 m
Main Level
Kitchen
3.16 m
6.12 m
3.16 m x 6.12 m
Main Level
Eating Area
3.01 m
6.12 m
3.01 m x 6.12 m
Main Level
Family Room
5.21 m
7.28 m
5.21 m x 7.28 m
Upper Level
Bedroom 5
3.56 m
2.74 m
3.56 m x 2.74 m
Upper Level
Primary Bedroom
5.63 m
6.4 m
5.63 m x 6.4 m
Upper Level
Bedroom 2
3.38 m
5.82 m
3.38 m x 5.82 m
Upper Level
Bedroom 3
3.08 m
4.38 m
3.08 m x 4.38 m
Upper Level
Bedroom 4
3.47 m
4.38 m
3.47 m x 4.38 m
https://www.realtor.ca/real-estate/28740960/12-mary-natasha-court-vaughan-kleinburg-kleinburg

