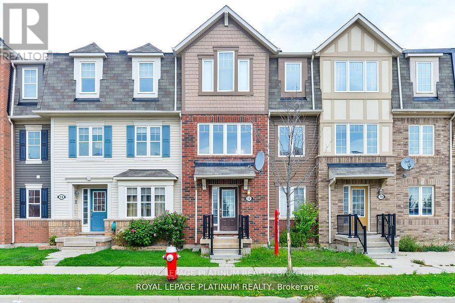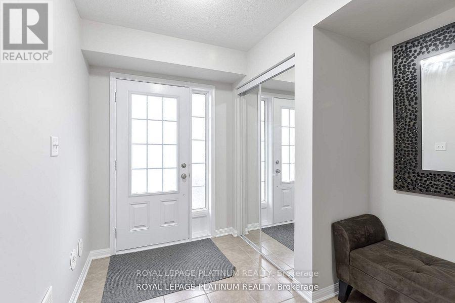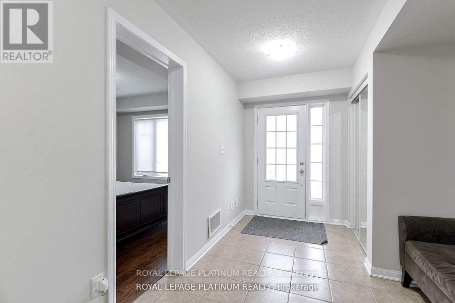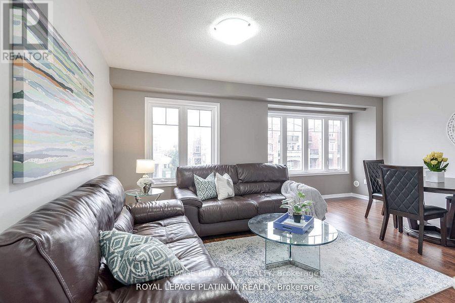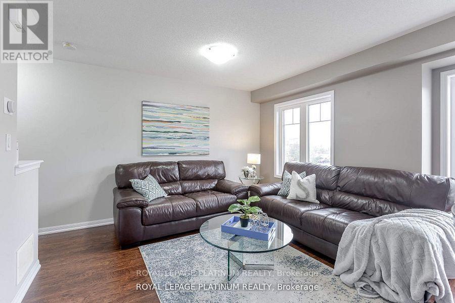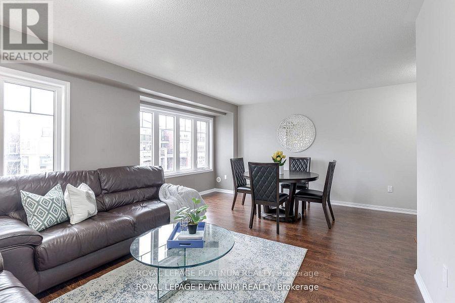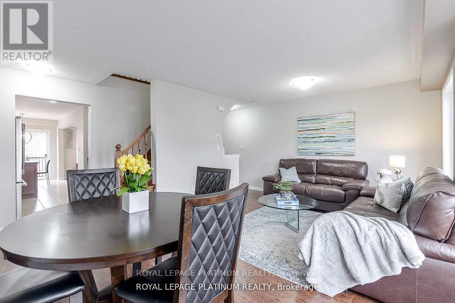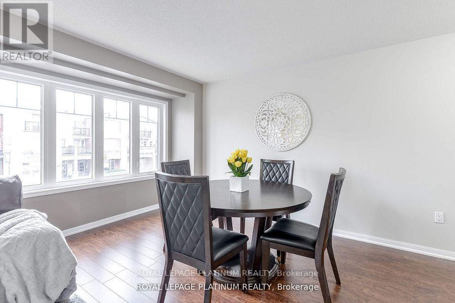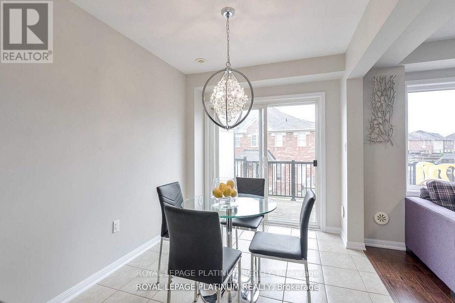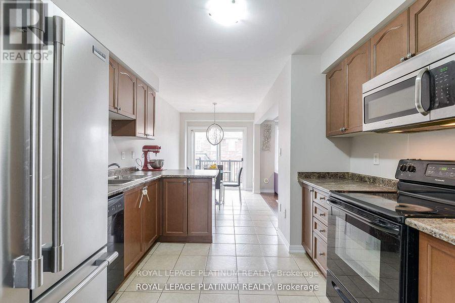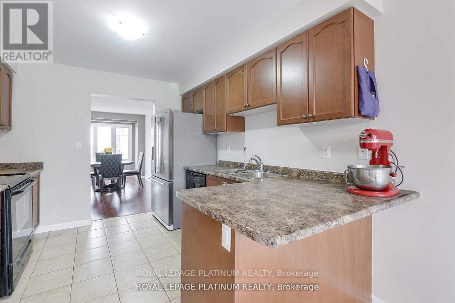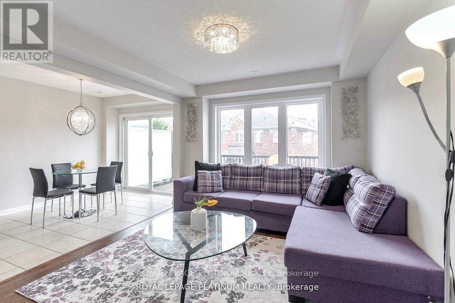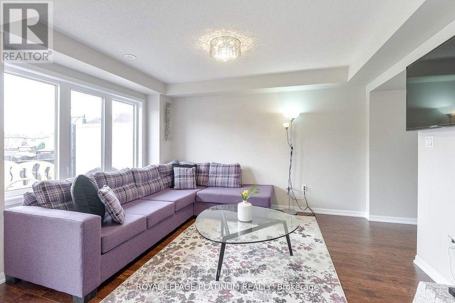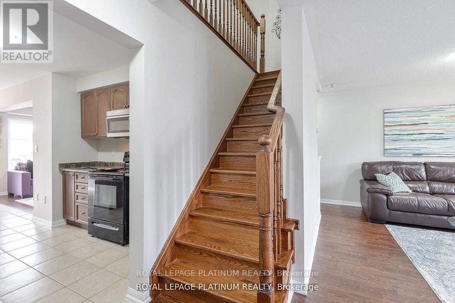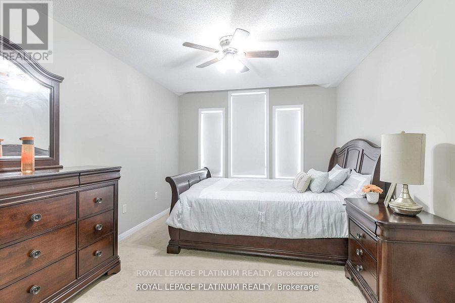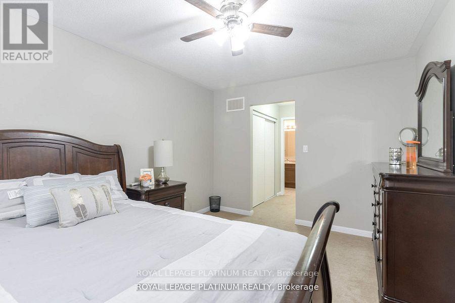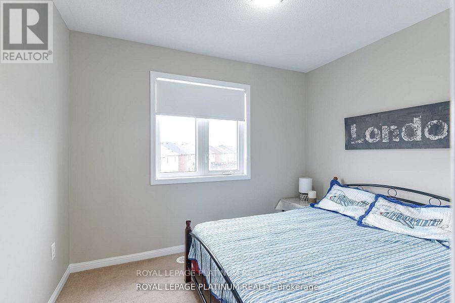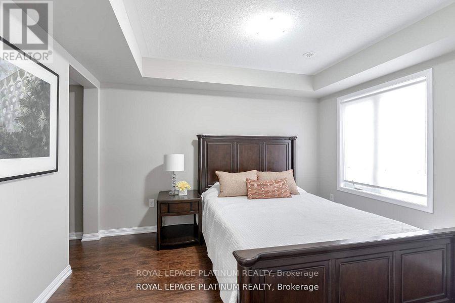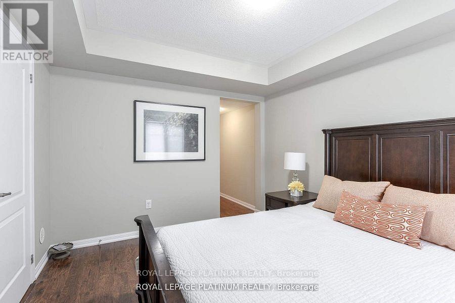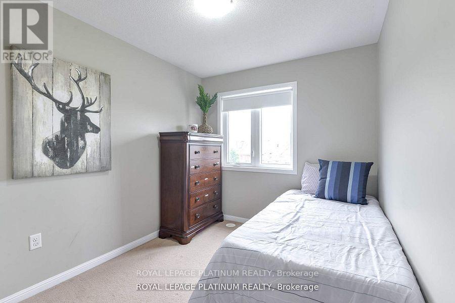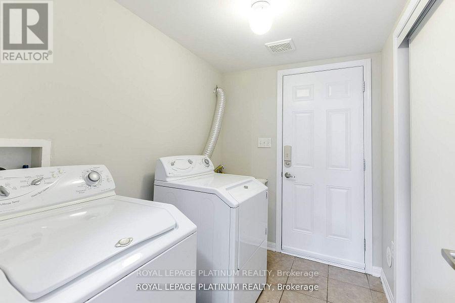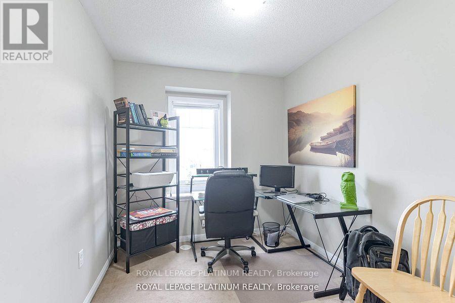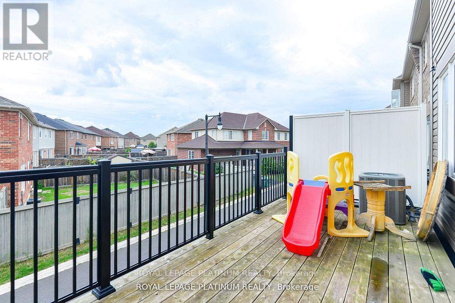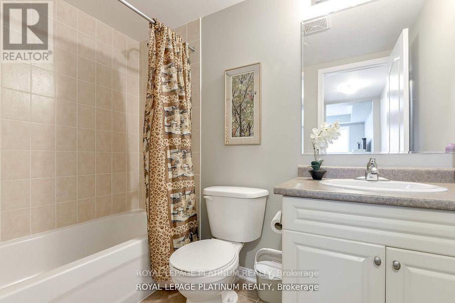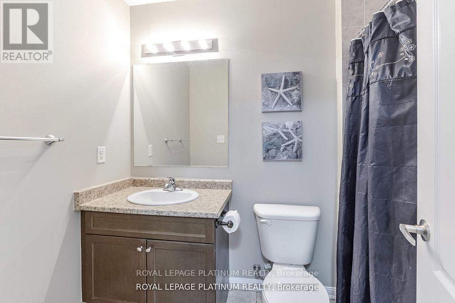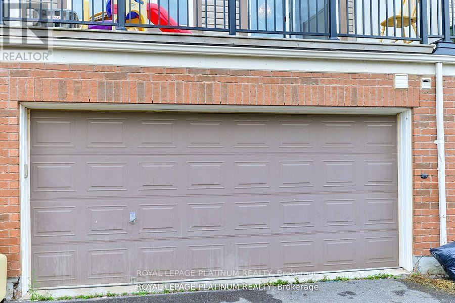5 Bedroom
4 Bathroom
1,500 - 2,000 ft2
Central Air Conditioning
Forced Air
$2,999 Monthly
Executive Three Level Town Home In Brampton West! 1931 Square Feet! 1 Minute Walk Go Station , Walk-Out To Balcony From Kitchen, Family Rm Off Kitchen Open Concept, Finished Main Floor Basement With 1 Bedroom & Four Piece Ensuite, Steps To Go Train, Buses, Shopping, Recreation, School, Lots Spent On Upgrades, Main Floor Laundry Double Car Garage, Great Floor Plan. (id:61215)
Property Details
|
MLS® Number
|
W12522618 |
|
Property Type
|
Single Family |
|
Community Name
|
Northwest Brampton |
|
Parking Space Total
|
2 |
Building
|
Bathroom Total
|
4 |
|
Bedrooms Above Ground
|
4 |
|
Bedrooms Below Ground
|
1 |
|
Bedrooms Total
|
5 |
|
Basement Development
|
Finished |
|
Basement Features
|
Walk Out |
|
Basement Type
|
N/a (finished) |
|
Construction Style Attachment
|
Attached |
|
Cooling Type
|
Central Air Conditioning |
|
Exterior Finish
|
Brick |
|
Flooring Type
|
Laminate, Ceramic |
|
Foundation Type
|
Poured Concrete |
|
Half Bath Total
|
1 |
|
Heating Fuel
|
Natural Gas |
|
Heating Type
|
Forced Air |
|
Stories Total
|
3 |
|
Size Interior
|
1,500 - 2,000 Ft2 |
|
Type
|
Row / Townhouse |
|
Utility Water
|
Municipal Water |
Parking
Land
|
Acreage
|
No |
|
Sewer
|
Sanitary Sewer |
Rooms
| Level |
Type |
Length |
Width |
Dimensions |
|
Third Level |
Primary Bedroom |
6.4 m |
3.21 m |
6.4 m x 3.21 m |
|
Third Level |
Bedroom 2 |
3.7 m |
3.05 m |
3.7 m x 3.05 m |
|
Third Level |
Bedroom 4 |
3.83 m |
2.95 m |
3.83 m x 2.95 m |
|
Main Level |
Recreational, Games Room |
5.8 m |
3.6 m |
5.8 m x 3.6 m |
|
Upper Level |
Living Room |
5.8 m |
3.6 m |
5.8 m x 3.6 m |
|
Upper Level |
Family Room |
4.84 m |
13 m |
4.84 m x 13 m |
|
Upper Level |
Kitchen |
6.75 m |
4.75 m |
6.75 m x 4.75 m |
https://www.realtor.ca/real-estate/29081253/12-ganton-heights-brampton-northwest-brampton-northwest-brampton

