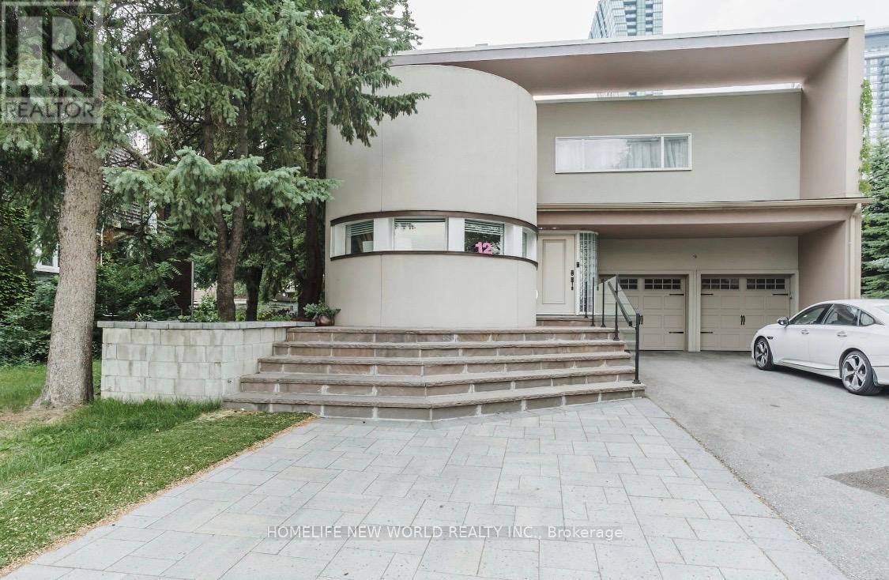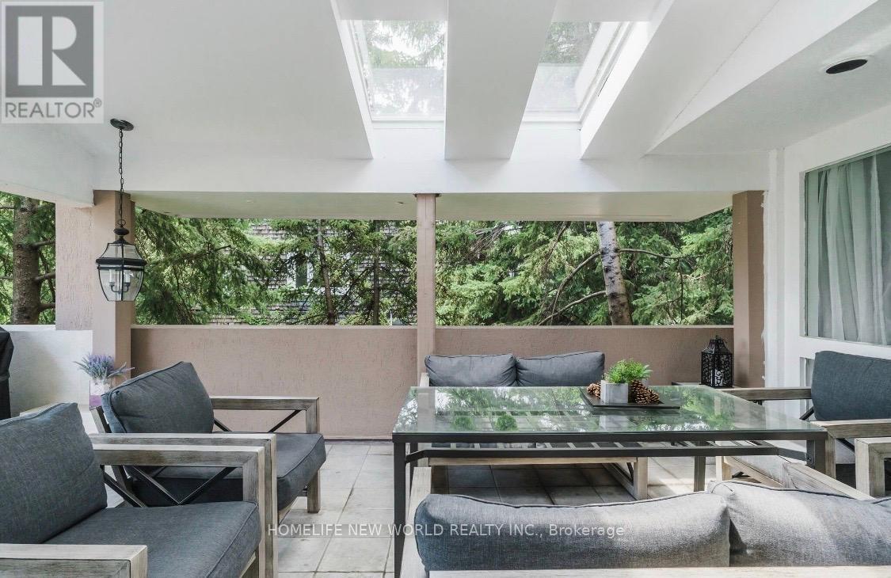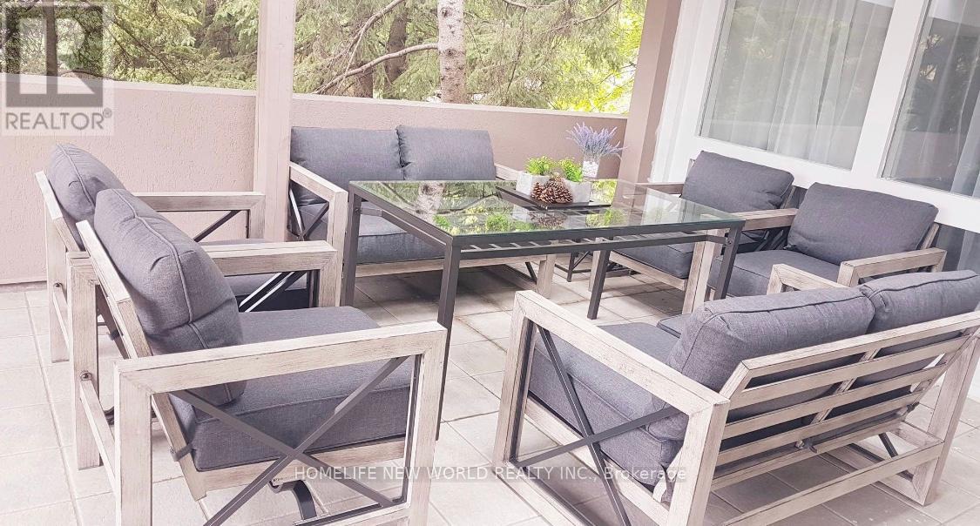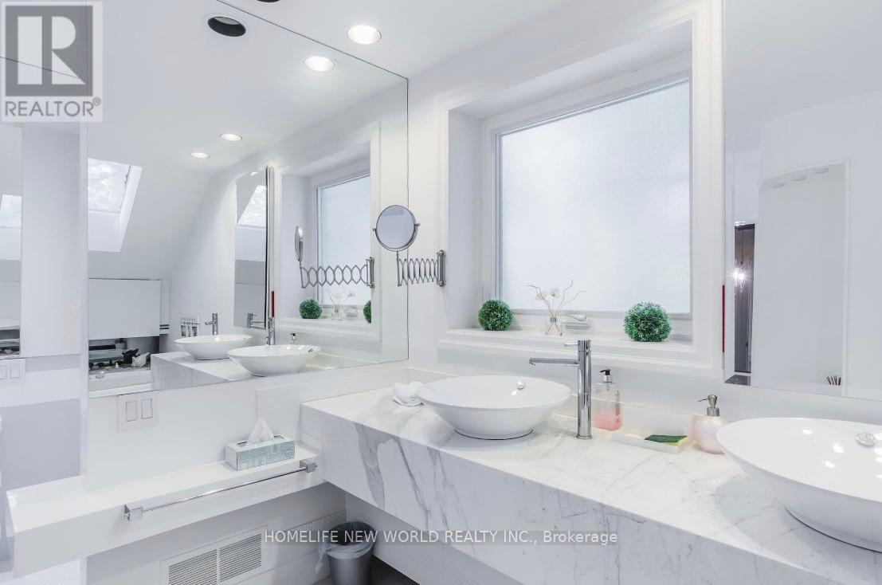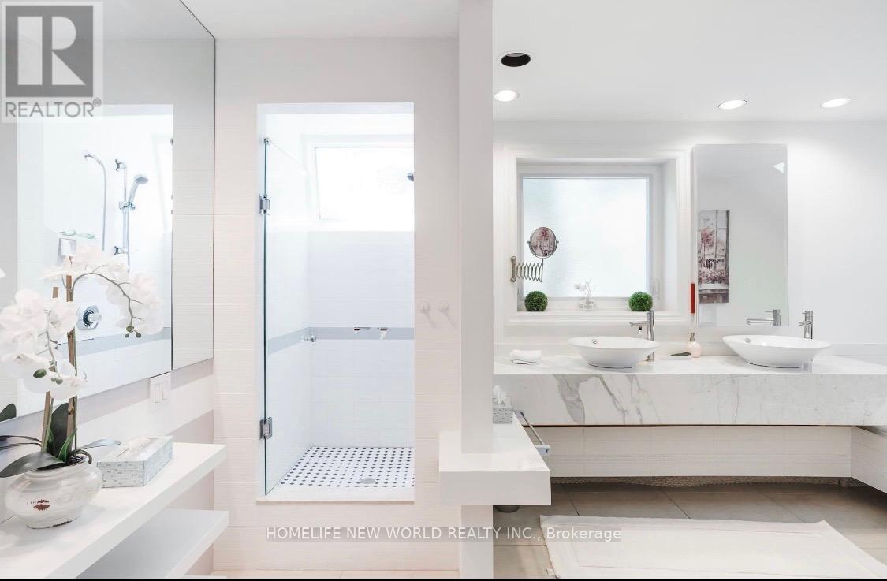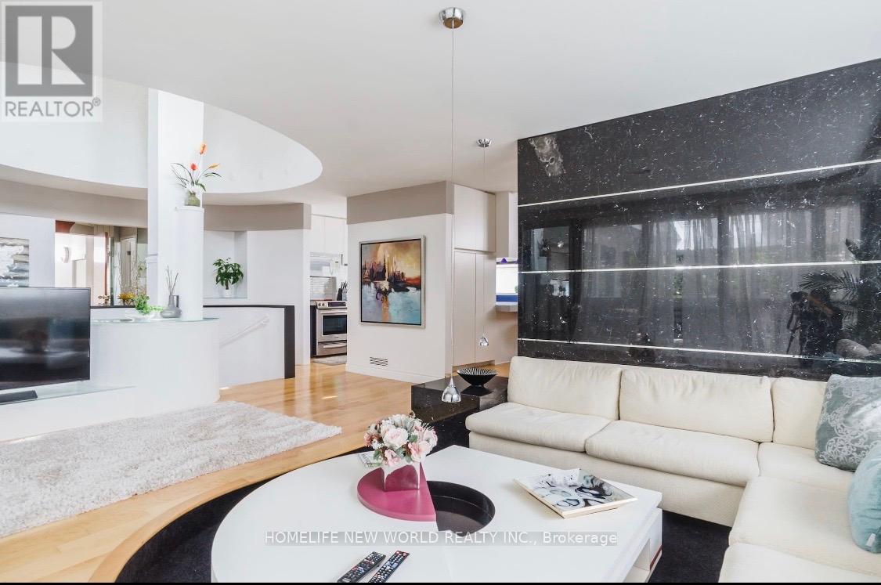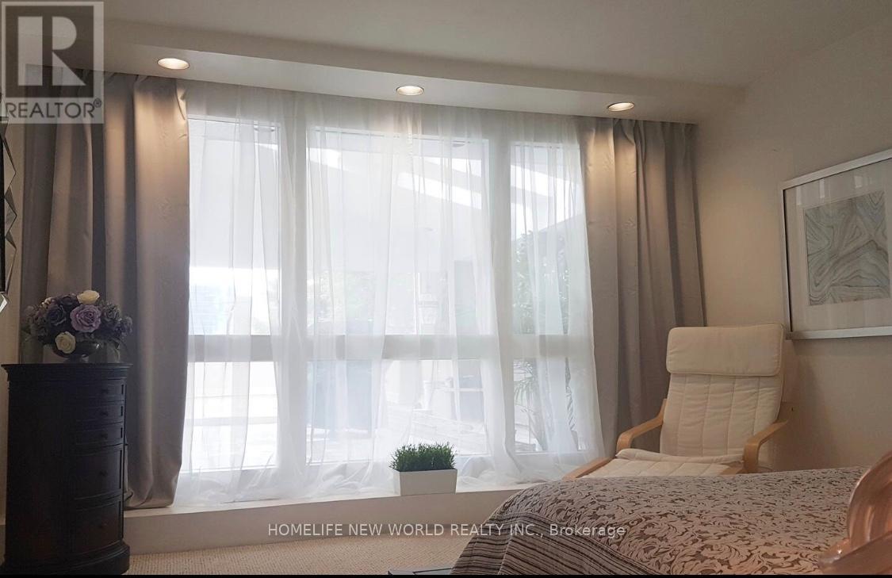12 Florence Avenue
Toronto, Ontario M2N 1E9
6 Bedroom
7 Bathroom
3,500 - 5,000 ft2
Fireplace
Central Air Conditioning
Forced Air
$1,899,000
Client RemarksElegance And Comfort In Prime Yonge & Sheppard Area*new Renos around 2023, Designer Circular Staircase Leads To Sun-Filled Living Area W/Soaring Open Spaces*Entertain At Covered Roof-Top Patio*Get Spoiled In Luxurious Master Suite W/Spa-Like Bath*Large In-Law Suite Offers Options For Large Family/Extra Income*Great Home Office W/Prkg*Appx.6000 Sq.Ft Tot.Liv.Space*Great Location: Yonge St./Subway/Hwy 401* Enjoy Life In Prime Investment! (id:61215)
Property Details
MLS® Number
C12396341
Property Type
Single Family
Community Name
Lansing-Westgate
Amenities Near By
Public Transit, Schools
Parking Space Total
7
Building
Bathroom Total
7
Bedrooms Above Ground
4
Bedrooms Below Ground
2
Bedrooms Total
6
Appliances
Dryer, Microwave, Stove, Washer, Refrigerator
Basement Features
Apartment In Basement, Separate Entrance
Basement Type
N/a, N/a
Construction Style Attachment
Detached
Cooling Type
Central Air Conditioning
Exterior Finish
Stucco
Fireplace Present
Yes
Flooring Type
Carpeted, Hardwood
Foundation Type
Concrete, Brick
Half Bath Total
2
Heating Fuel
Natural Gas
Heating Type
Forced Air
Stories Total
2
Size Interior
3,500 - 5,000 Ft2
Type
House
Utility Water
Municipal Water
Parking
Land
Acreage
No
Land Amenities
Public Transit, Schools
Sewer
Sanitary Sewer
Size Depth
130 Ft
Size Frontage
36 Ft ,9 In
Size Irregular
36.8 X 130 Ft ; Irregular, Rear 52.06 Feet
Size Total Text
36.8 X 130 Ft ; Irregular, Rear 52.06 Feet
Zoning Description
Residential
Rooms
Level
Type
Length
Width
Dimensions
Second Level
Living Room
6.45 m
5.23 m
6.45 m x 5.23 m
Second Level
Dining Room
4.72 m
3.1 m
4.72 m x 3.1 m
Second Level
Kitchen
3.61 m
2.84 m
3.61 m x 2.84 m
Second Level
Primary Bedroom
4.42 m
3.86 m
4.42 m x 3.86 m
Second Level
Bedroom 2
3.58 m
3.23 m
3.58 m x 3.23 m
Second Level
Family Room
4.95 m
3.38 m
4.95 m x 3.38 m
Main Level
Bedroom 4
3.36 m
3.05 m
3.36 m x 3.05 m
Main Level
Office
11.89 m
3.61 m
11.89 m x 3.61 m
Main Level
Office
4.54 m
3.38 m
4.54 m x 3.38 m
Main Level
Living Room
5.82 m
5.72 m
5.82 m x 5.72 m
Main Level
Kitchen
4.36 m
2.8 m
4.36 m x 2.8 m
Main Level
Bedroom 3
4.6 m
3.38 m
4.6 m x 3.38 m
https://www.realtor.ca/real-estate/28847095/12-florence-avenue-toronto-lansing-westgate-lansing-westgate

