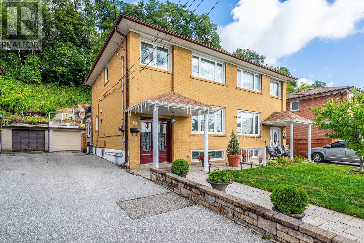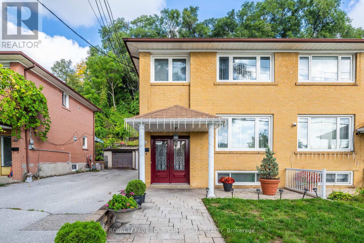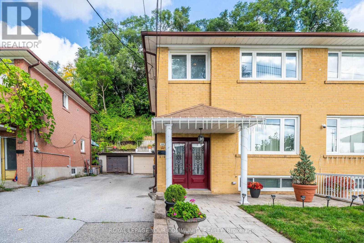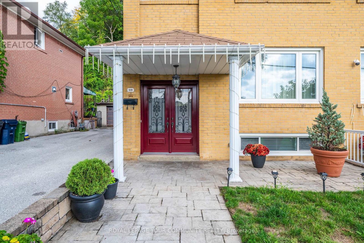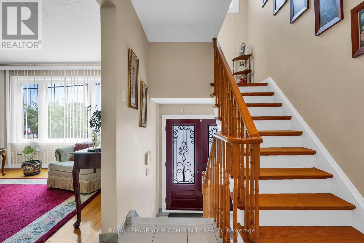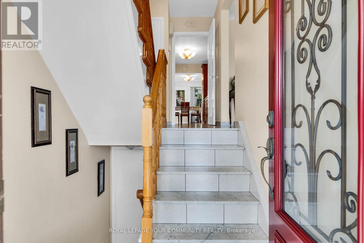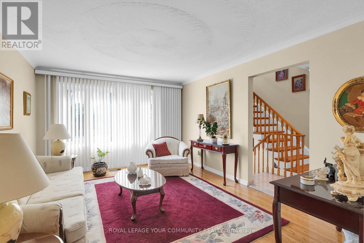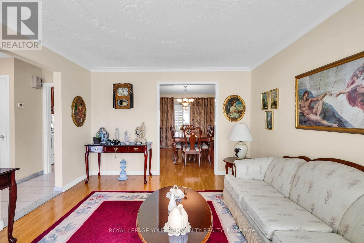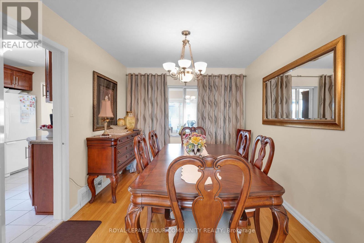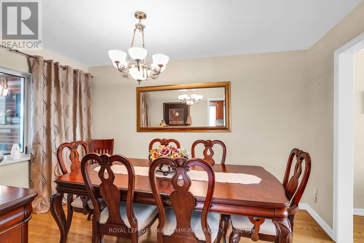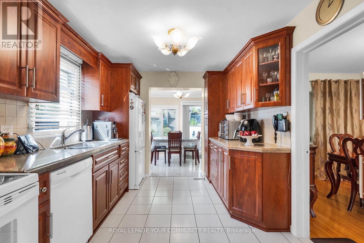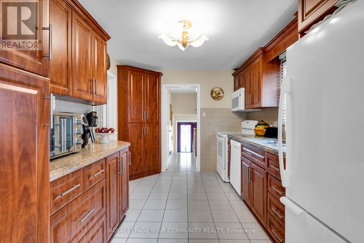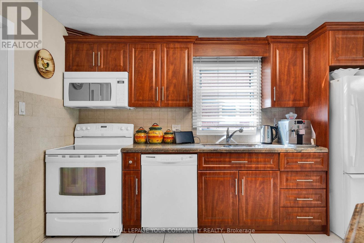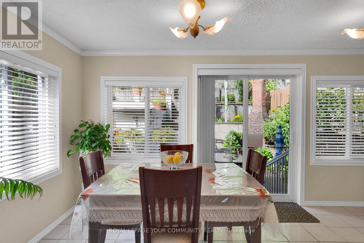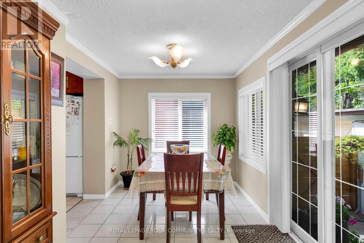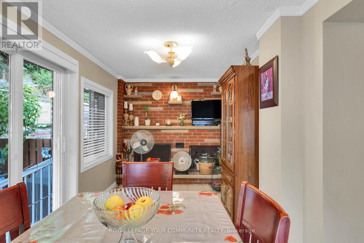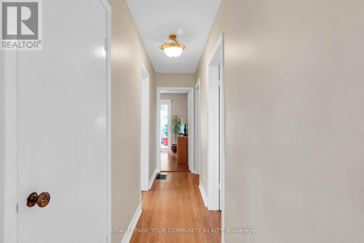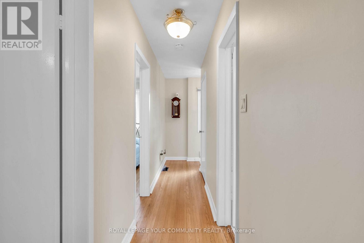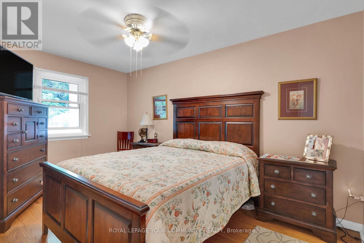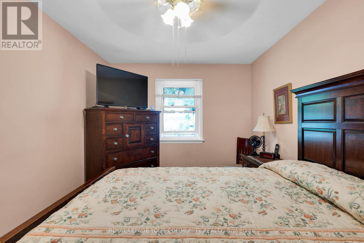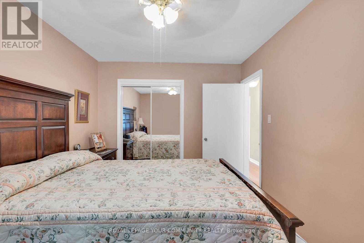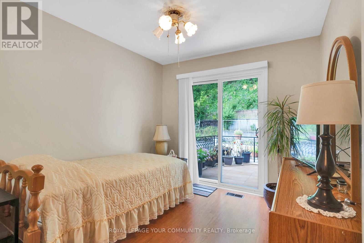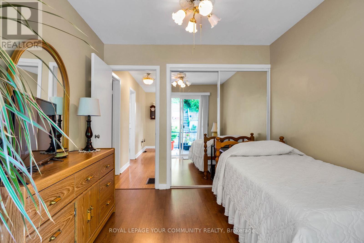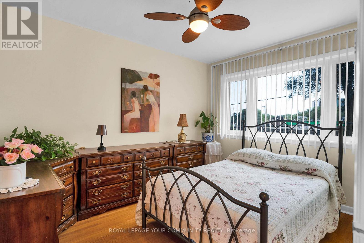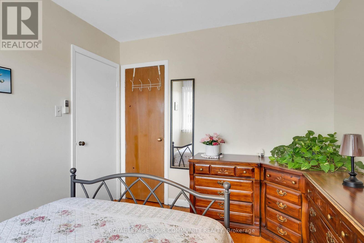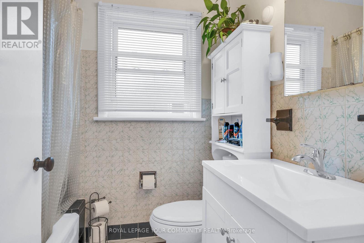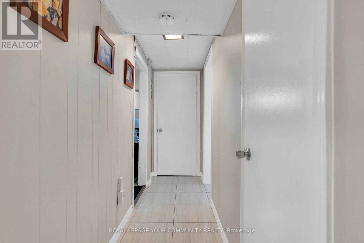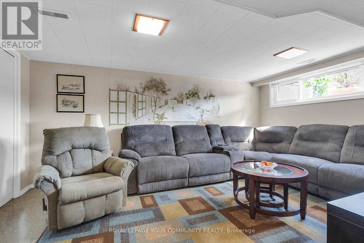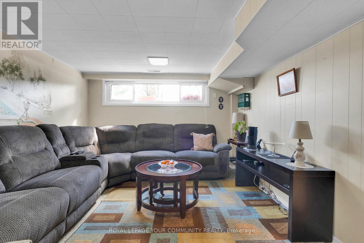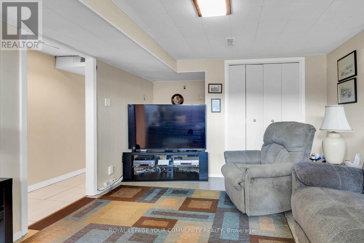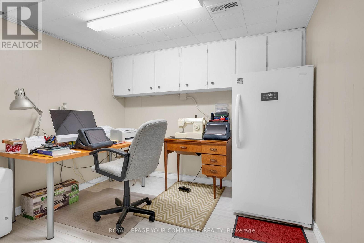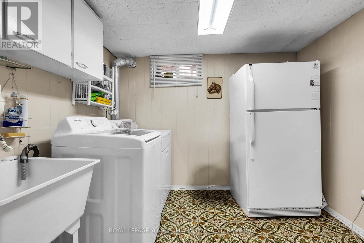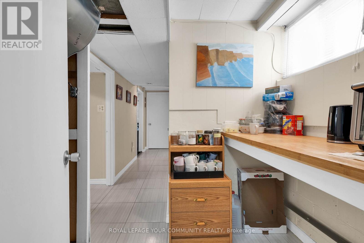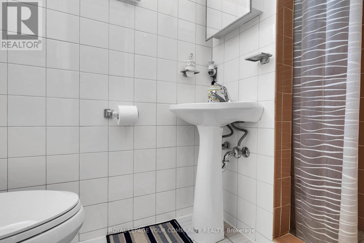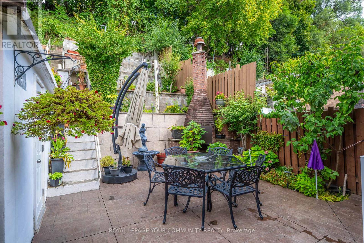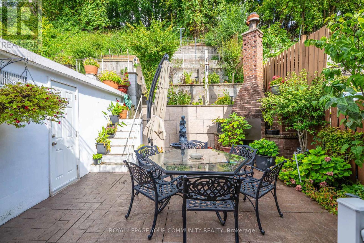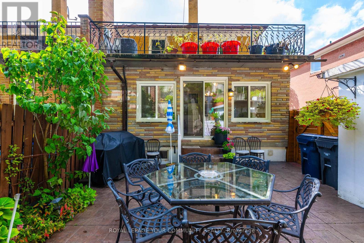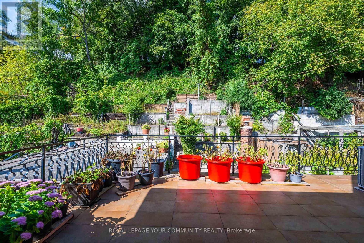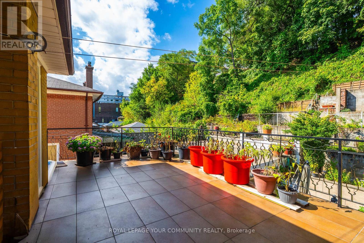4 Bedroom
3 Bathroom
1,100 - 1,500 ft2
Fireplace
Central Air Conditioning
Forced Air
$998,000
Prime Location on a highly desirable street walking distance to transit, local amenities, parks, schools. Location is A+ This home is loved and well maintained. Immaculately clean, tidy, renovated kitchen with granite countertops, additional room added to the back of the home with a wood fireplace, sliding doors leading to the backyard and is used as the eat in kitchen area. Marble Stairs, French Doors. The backyard is picturesque, reminiscent of a European vibe. 3 spacious bedrooms on the upper level with one bedroom featuring a walkout to an expansive terrace overlooking the gardens. (need size of the terrace). Finished lower level with separate bedroom & full bathroom to accommodate an additional family member. Garage + Long Driveway to accomodate total of 4 vehicles. TTC is Just Around the Corner, School Across the Street, Shopping steps away. Smythe Park is nearby & Dalrymple Park is close by. The neighbourhood is family friendly. (id:61215)
Property Details
|
MLS® Number
|
W12430596 |
|
Property Type
|
Single Family |
|
Community Name
|
Rockcliffe-Smythe |
|
Amenities Near By
|
Public Transit, Schools |
|
Equipment Type
|
Water Heater |
|
Parking Space Total
|
4 |
|
Rental Equipment Type
|
Water Heater |
Building
|
Bathroom Total
|
3 |
|
Bedrooms Above Ground
|
3 |
|
Bedrooms Below Ground
|
1 |
|
Bedrooms Total
|
4 |
|
Appliances
|
Dishwasher, Dryer, Freezer, Hood Fan, Microwave, Stove, Washer, Refrigerator |
|
Basement Development
|
Finished |
|
Basement Type
|
N/a (finished) |
|
Construction Style Attachment
|
Semi-detached |
|
Cooling Type
|
Central Air Conditioning |
|
Exterior Finish
|
Brick |
|
Fire Protection
|
Smoke Detectors |
|
Fireplace Present
|
Yes |
|
Fireplace Total
|
1 |
|
Fireplace Type
|
Woodstove |
|
Flooring Type
|
Carpeted, Hardwood, Ceramic, Tile |
|
Foundation Type
|
Unknown |
|
Heating Fuel
|
Wood |
|
Heating Type
|
Forced Air |
|
Stories Total
|
2 |
|
Size Interior
|
1,100 - 1,500 Ft2 |
|
Type
|
House |
|
Utility Water
|
Municipal Water |
Parking
Land
|
Acreage
|
No |
|
Land Amenities
|
Public Transit, Schools |
|
Sewer
|
Sanitary Sewer |
|
Size Depth
|
129 Ft |
|
Size Frontage
|
30 Ft ,1 In |
|
Size Irregular
|
30.1 X 129 Ft |
|
Size Total Text
|
30.1 X 129 Ft |
Rooms
| Level |
Type |
Length |
Width |
Dimensions |
|
Other |
Living Room |
4.7 m |
3.61 m |
4.7 m x 3.61 m |
|
Other |
Dining Room |
3.91 m |
2.84 m |
3.91 m x 2.84 m |
|
Other |
Kitchen |
3.89 m |
2.82 m |
3.89 m x 2.82 m |
|
Other |
Family Room |
5.36 m |
2.53 m |
5.36 m x 2.53 m |
|
Other |
Primary Bedroom |
4.27 m |
2.81 m |
4.27 m x 2.81 m |
|
Other |
Bedroom 2 |
3.53 m |
2.81 m |
3.53 m x 2.81 m |
|
Other |
Bedroom 3 |
3.84 m |
2.8 m |
3.84 m x 2.8 m |
|
Other |
Recreational, Games Room |
4.93 m |
3.43 m |
4.93 m x 3.43 m |
|
Other |
Laundry Room |
2.75 m |
2.75 m |
2.75 m x 2.75 m |
https://www.realtor.ca/real-estate/28920976/119-dalrymple-drive-toronto-rockcliffe-smythe-rockcliffe-smythe

