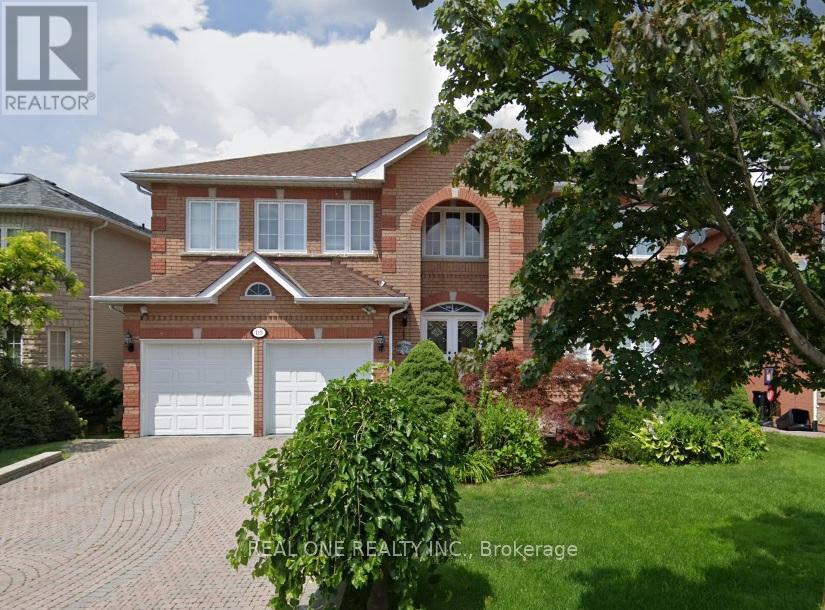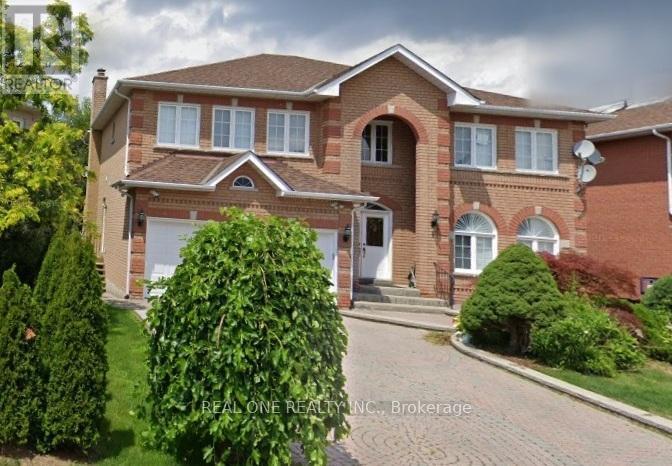Team Finora | Dan Kate and Jodie Finora | Niagara's Top Realtors | ReMax Niagara Realty Ltd.
118 Grey Alder Avenue Richmond Hill, Ontario L4B 3P9
5 Bedroom
5 Bathroom
3,000 - 3,500 ft2
Fireplace
Central Air Conditioning
Forced Air
$4,990 Monthly
Enjoy your living in tranquility at renowned Bayview Hunt Club. Steps to park and trail. Spacious and practical layout. 2 Ensuite bedrooms and 2 Semi-ensuite bedrooms. Finished basement with kitchen for in-law stay. (id:61215)
Property Details
| MLS® Number | N12419113 |
| Property Type | Single Family |
| Community Name | Langstaff |
| Parking Space Total | 6 |
Building
| Bathroom Total | 5 |
| Bedrooms Above Ground | 4 |
| Bedrooms Below Ground | 1 |
| Bedrooms Total | 5 |
| Appliances | Dishwasher, Dryer, Stove, Washer, Window Coverings, Refrigerator |
| Basement Development | Finished |
| Basement Type | N/a (finished) |
| Construction Style Attachment | Detached |
| Cooling Type | Central Air Conditioning |
| Exterior Finish | Brick |
| Fireplace Present | Yes |
| Flooring Type | Hardwood, Laminate |
| Foundation Type | Concrete |
| Half Bath Total | 1 |
| Heating Fuel | Natural Gas |
| Heating Type | Forced Air |
| Stories Total | 2 |
| Size Interior | 3,000 - 3,500 Ft2 |
| Type | House |
| Utility Water | Municipal Water |
Parking
| Attached Garage | |
| Garage |
Land
| Acreage | No |
| Sewer | Sanitary Sewer |
| Size Frontage | 55 Ft |
| Size Irregular | 55 Ft |
| Size Total Text | 55 Ft |
Rooms
| Level | Type | Length | Width | Dimensions |
|---|---|---|---|---|
| Second Level | Primary Bedroom | 6.52 m | 4.37 m | 6.52 m x 4.37 m |
| Second Level | Bedroom 2 | 5.47 m | 3.63 m | 5.47 m x 3.63 m |
| Second Level | Bedroom 3 | 4.19 m | 3.62 m | 4.19 m x 3.62 m |
| Second Level | Bedroom 4 | 4.37 m | 4.19 m | 4.37 m x 4.19 m |
| Basement | Bedroom | 3.52 m | 3.41 m | 3.52 m x 3.41 m |
| Basement | Recreational, Games Room | 7.94 m | 7.33 m | 7.94 m x 7.33 m |
| Ground Level | Living Room | 4.31 m | 4.09 m | 4.31 m x 4.09 m |
| Ground Level | Dining Room | 4.09 m | 3.63 m | 4.09 m x 3.63 m |
| Ground Level | Family Room | 5.38 m | 4.23 m | 5.38 m x 4.23 m |
| Ground Level | Library | 3.63 m | 2.81 m | 3.63 m x 2.81 m |
| Ground Level | Kitchen | 3.27 m | 2.28 m | 3.27 m x 2.28 m |
| Ground Level | Eating Area | 4.37 m | 3.09 m | 4.37 m x 3.09 m |
https://www.realtor.ca/real-estate/28896297/118-grey-alder-avenue-richmond-hill-langstaff-langstaff




