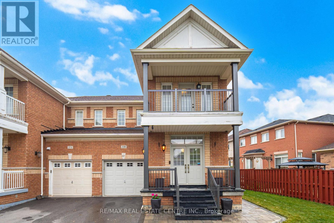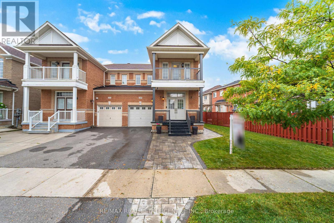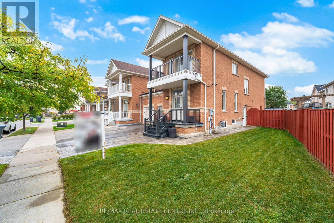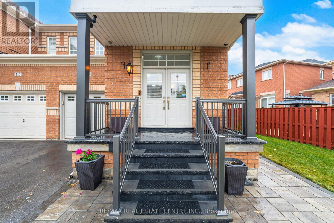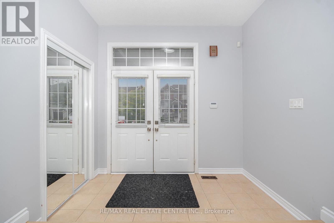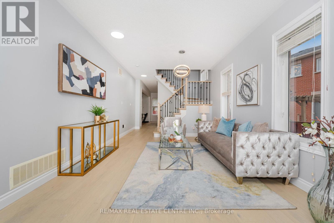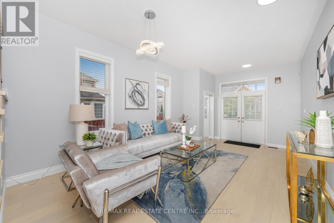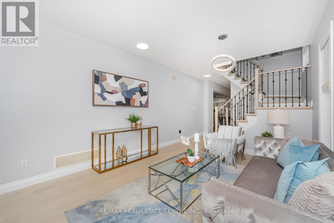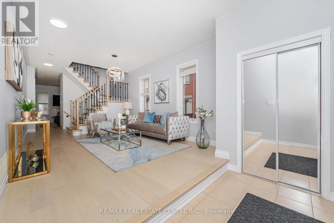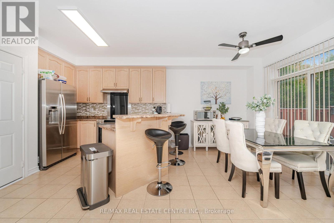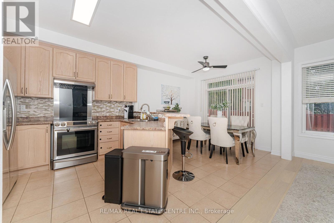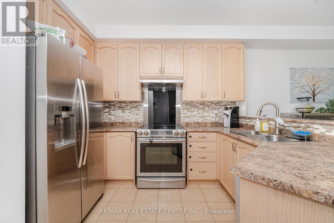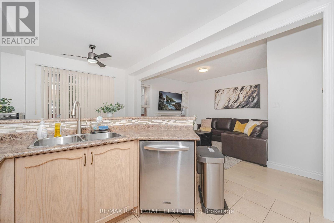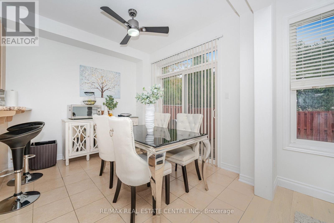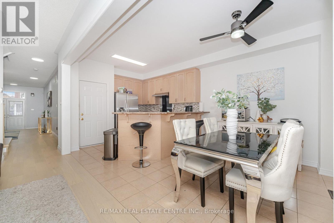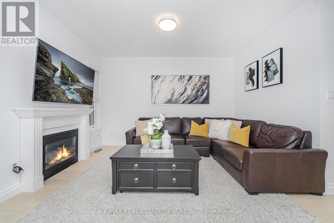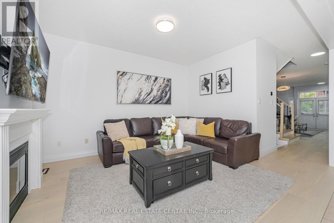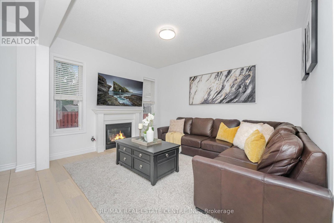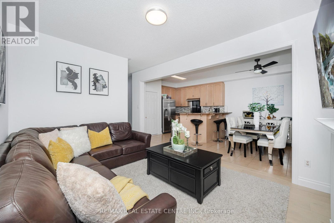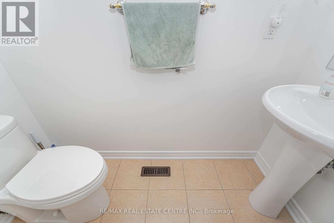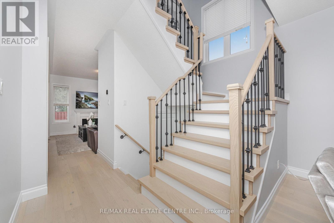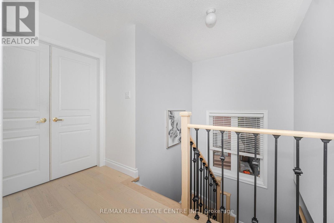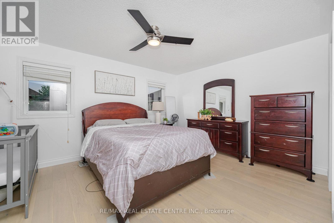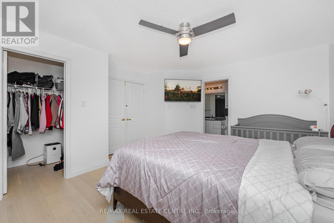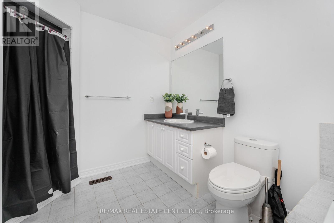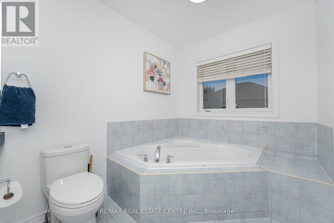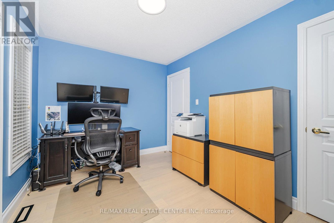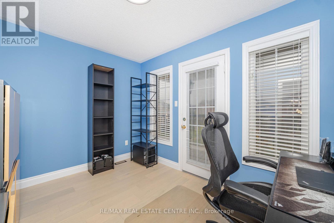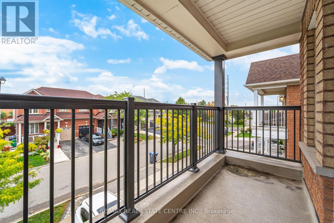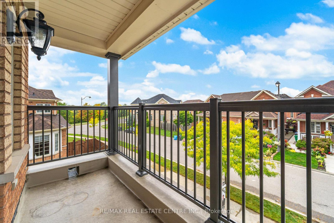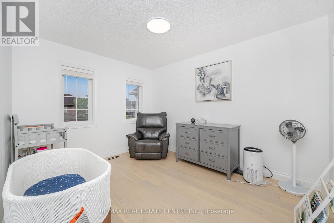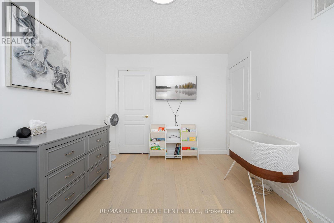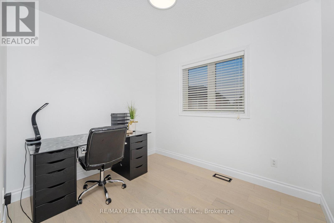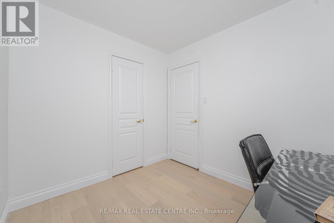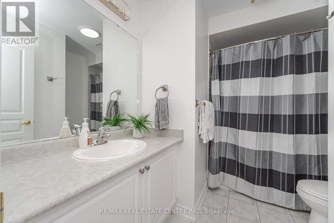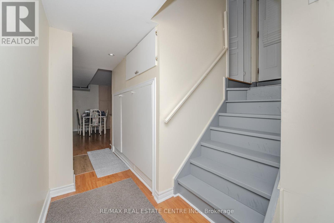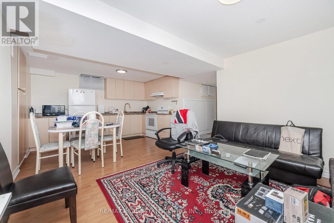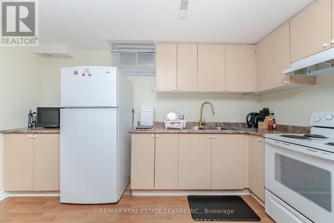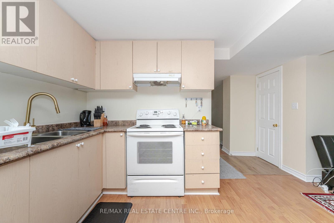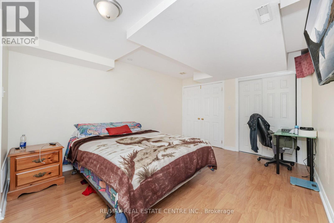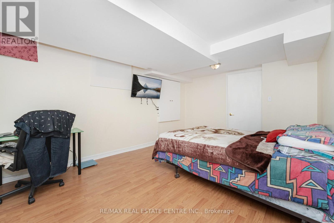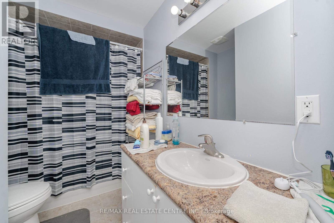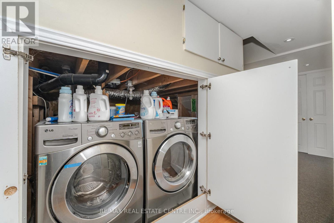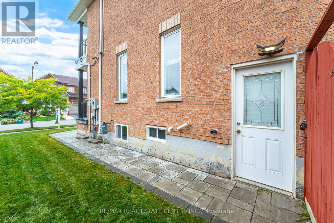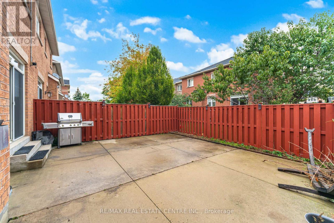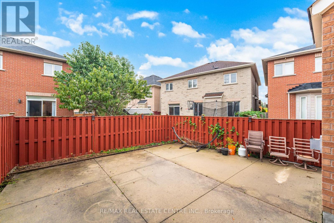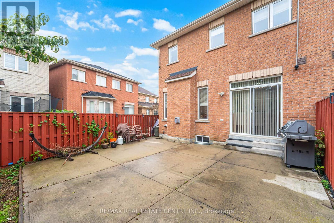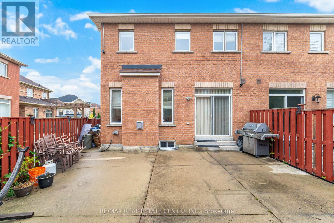5 Bedroom
4 Bathroom
1,500 - 2,000 ft2
Fireplace
Central Air Conditioning
Forced Air
$969,929
Welcome to this Stunning Semi-Detached 1839 SQFT Home in the Highly Desirable Sandringham-Wellington Area of Brampton! Situated on an Extra-Wide Corner Lot, Features 4 Bedrooms & 4 Bathrooms, Plus a Finished 1-Bedroom Basement with Separate Entrance. The main level boasts a combined living/dining room, a cozy family room with gas fireplace overlooking the breakfast area, and a modern upgraded kitchen with new backsplash & ample cabinetry. Upgrades include new engineer hardwood floors throughout the house, wood staircase with iron pickets, and fresh paint throughout. Upstairs offers 4 generous bedrooms, including a primary suite with walk-in closet and private 5pc ensuite. The finished basement features a good-sized bedroom, full bath, kitchen & family room ideal for extended family or potential rental. Entrance from garage to home for your convinient. An extended driveway allows parking for 3 cars plus 1 in the garage (total 4). This home is filled with an abundance of natural light throughout. Conveniently located near essential amenities, schools, libraries, bus stops, places of worship, sports facilities, grocery stores, and highway 410. Move-in ready with modern finishes in a prime family-friendly neighbourhood! (id:61215)
Open House
This property has open houses!
Starts at:
2:00 pm
Ends at:
4:00 pm
Property Details
|
MLS® Number
|
W12426472 |
|
Property Type
|
Single Family |
|
Community Name
|
Sandringham-Wellington |
|
Parking Space Total
|
4 |
Building
|
Bathroom Total
|
4 |
|
Bedrooms Above Ground
|
4 |
|
Bedrooms Below Ground
|
1 |
|
Bedrooms Total
|
5 |
|
Appliances
|
Central Vacuum, Dishwasher, Dryer, Garage Door Opener, Water Heater, Stove, Washer, Window Coverings, Refrigerator |
|
Basement Development
|
Finished |
|
Basement Features
|
Separate Entrance |
|
Basement Type
|
N/a (finished) |
|
Construction Style Attachment
|
Semi-detached |
|
Cooling Type
|
Central Air Conditioning |
|
Exterior Finish
|
Brick |
|
Fireplace Present
|
Yes |
|
Flooring Type
|
Hardwood, Laminate, Ceramic |
|
Foundation Type
|
Concrete |
|
Half Bath Total
|
1 |
|
Heating Fuel
|
Natural Gas |
|
Heating Type
|
Forced Air |
|
Stories Total
|
2 |
|
Size Interior
|
1,500 - 2,000 Ft2 |
|
Type
|
House |
|
Utility Water
|
Municipal Water |
Parking
Land
|
Acreage
|
No |
|
Sewer
|
Sanitary Sewer |
|
Size Depth
|
88 Ft ,2 In |
|
Size Frontage
|
44 Ft ,1 In |
|
Size Irregular
|
44.1 X 88.2 Ft |
|
Size Total Text
|
44.1 X 88.2 Ft |
Rooms
| Level |
Type |
Length |
Width |
Dimensions |
|
Second Level |
Primary Bedroom |
4.57 m |
3.66 m |
4.57 m x 3.66 m |
|
Second Level |
Bedroom 2 |
3.05 m |
3.66 m |
3.05 m x 3.66 m |
|
Second Level |
Bedroom 3 |
3.6 m |
4.57 m |
3.6 m x 4.57 m |
|
Second Level |
Bedroom 4 |
3.6 m |
4.57 m |
3.6 m x 4.57 m |
|
Basement |
Kitchen |
|
|
Measurements not available |
|
Basement |
Bedroom |
|
|
Measurements not available |
|
Basement |
Living Room |
|
|
Measurements not available |
|
Main Level |
Living Room |
3.6 m |
4.88 m |
3.6 m x 4.88 m |
|
Main Level |
Dining Room |
3.6 m |
4.88 m |
3.6 m x 4.88 m |
|
Main Level |
Family Room |
3.35 m |
4.15 m |
3.35 m x 4.15 m |
|
Main Level |
Kitchen |
3.23 m |
2.77 m |
3.23 m x 2.77 m |
|
Main Level |
Eating Area |
3.23 m |
2.74 m |
3.23 m x 2.74 m |
https://www.realtor.ca/real-estate/28912917/118-connolly-crescent-brampton-sandringham-wellington-sandringham-wellington

