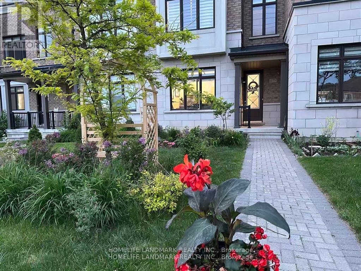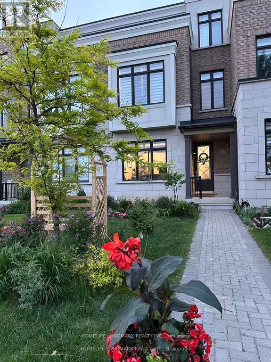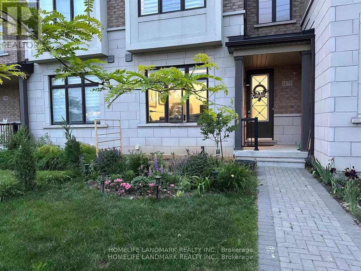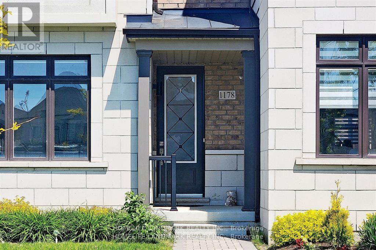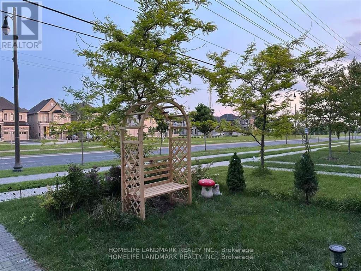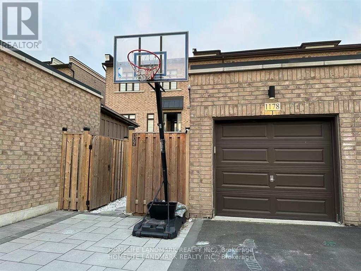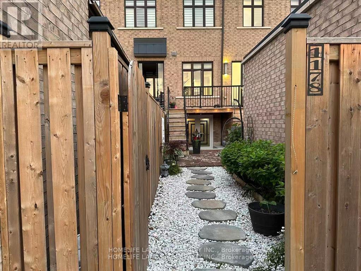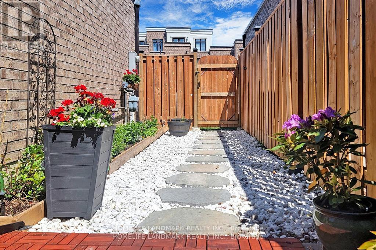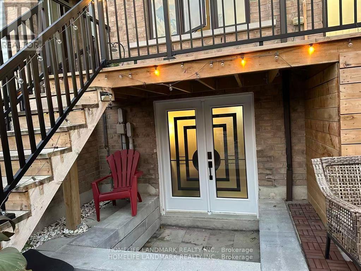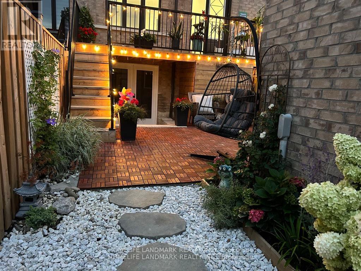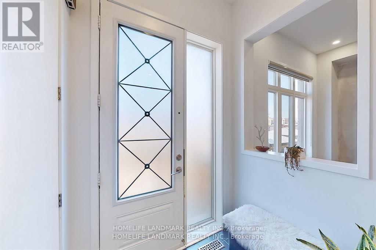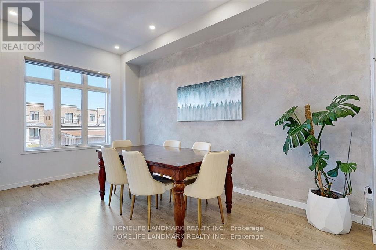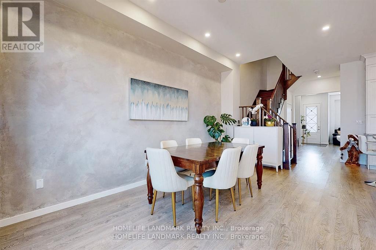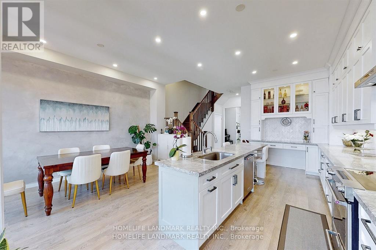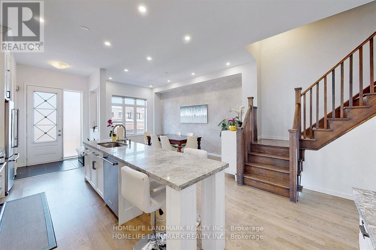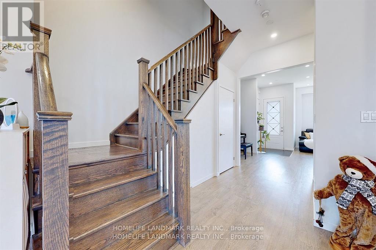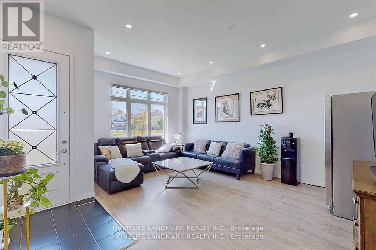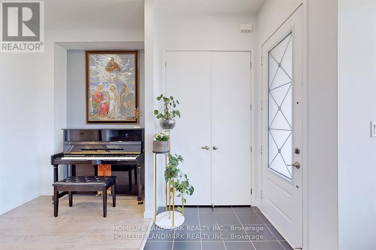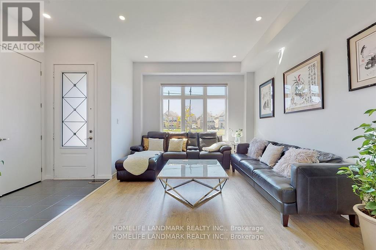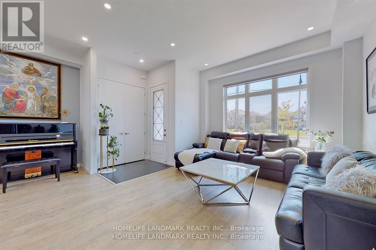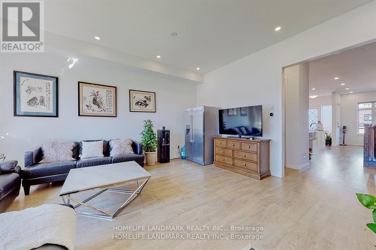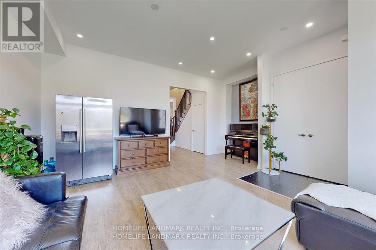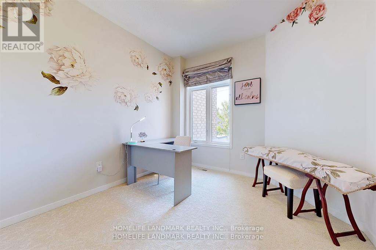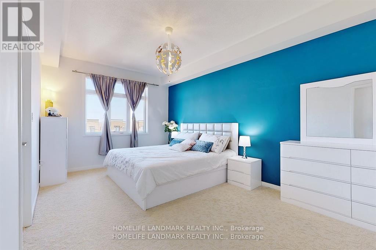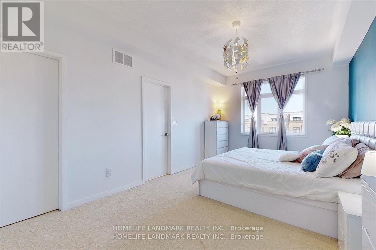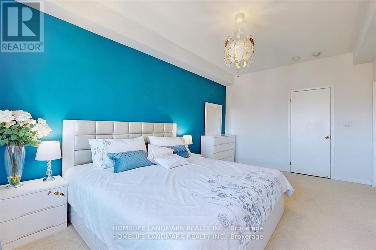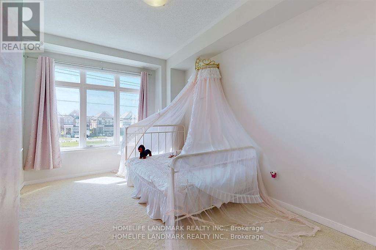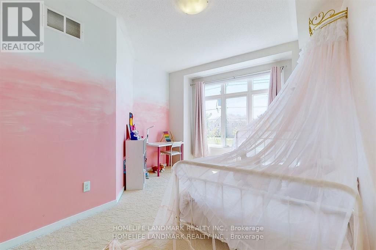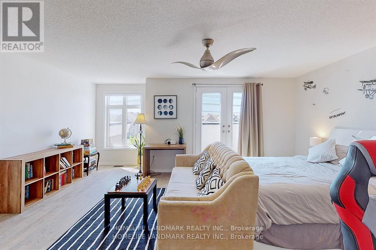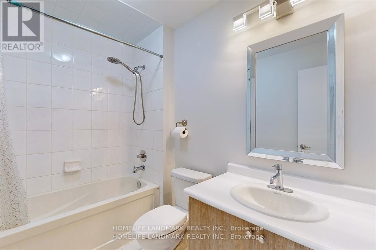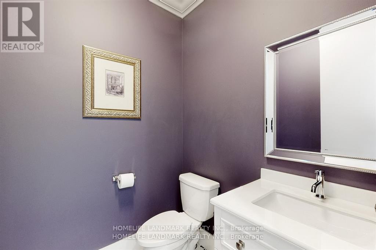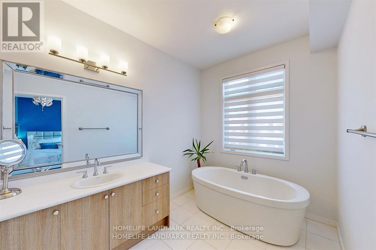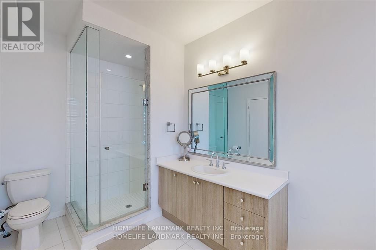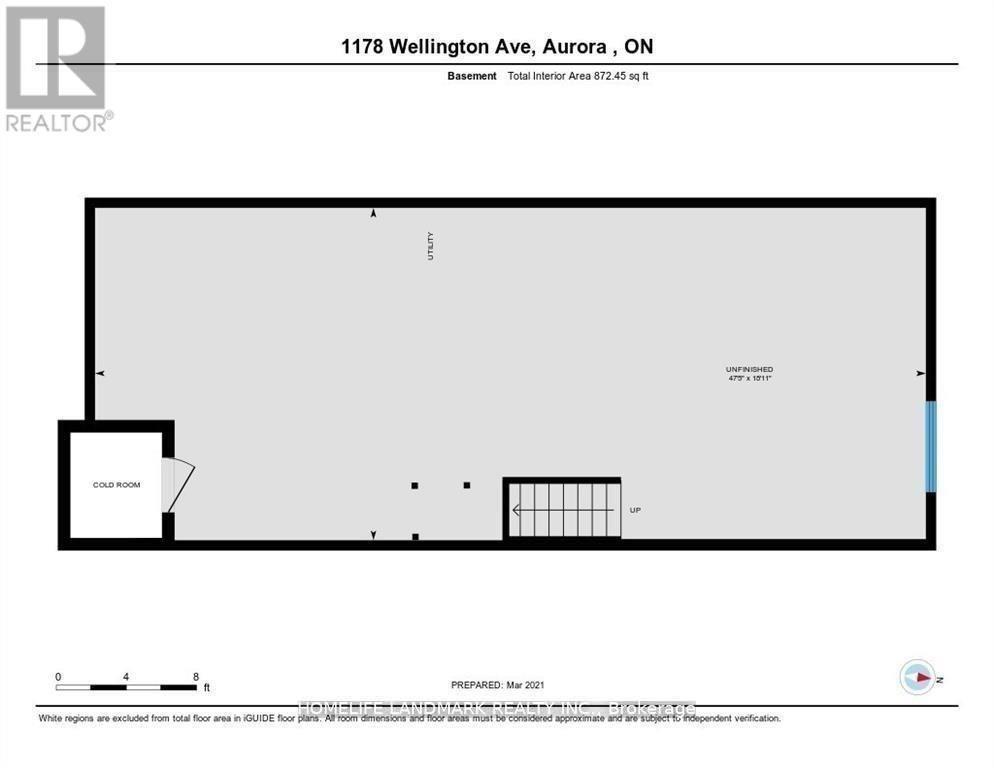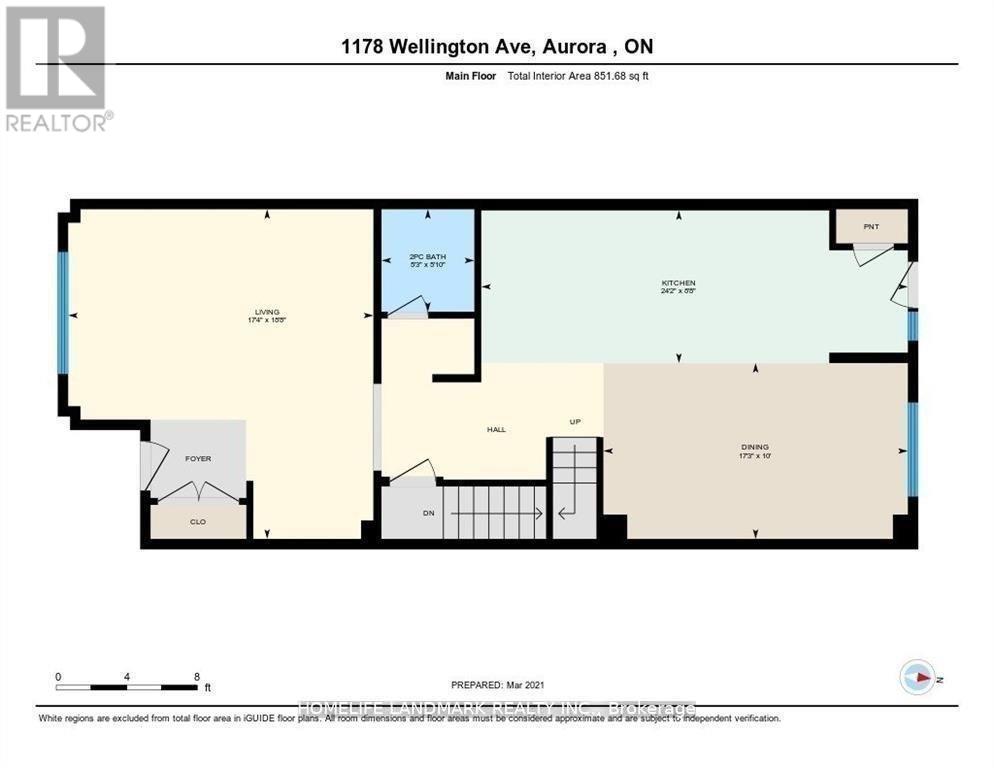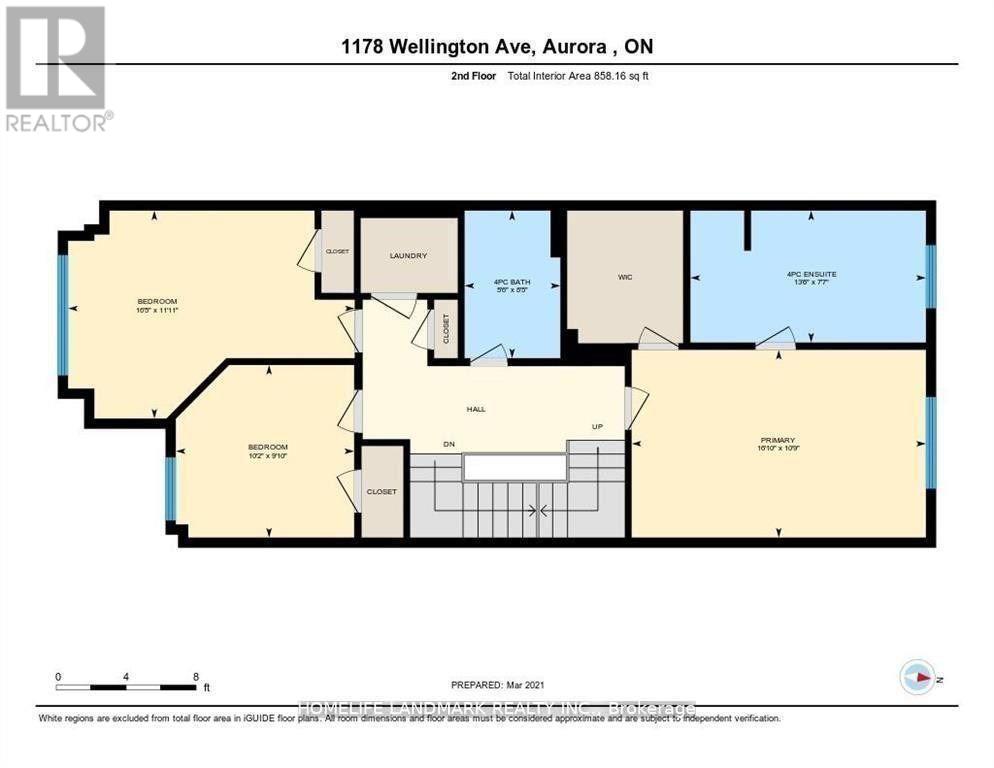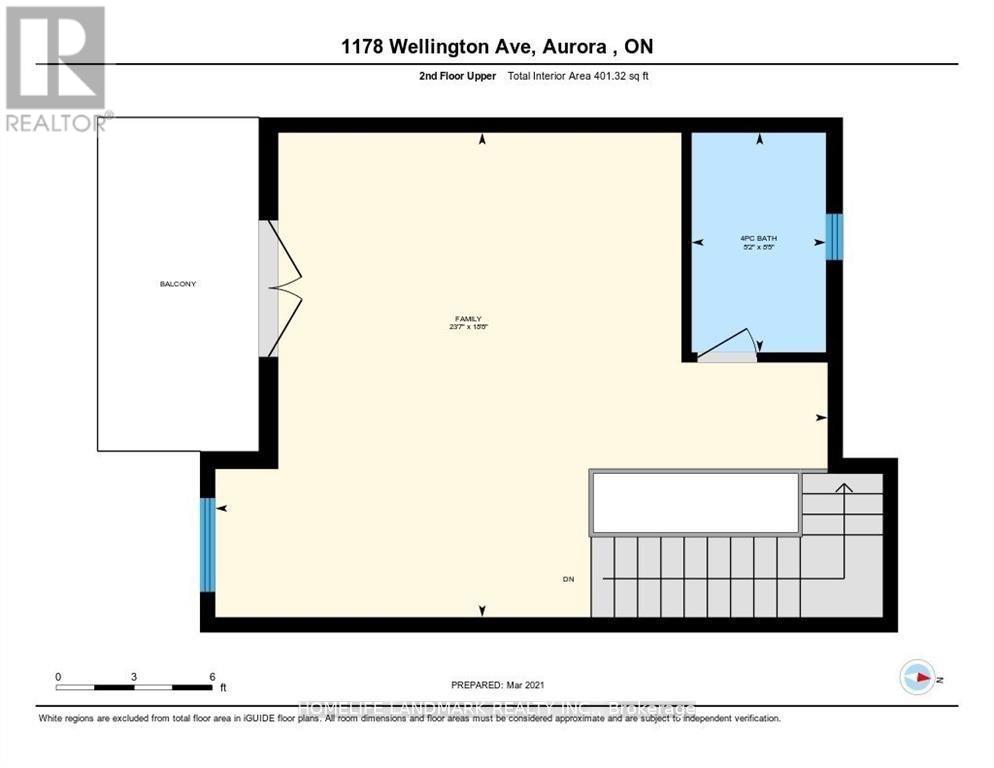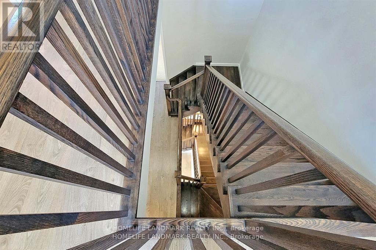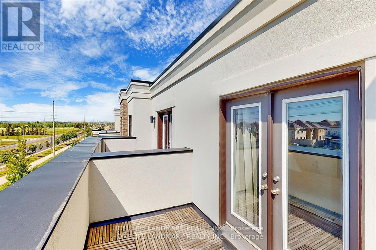Team Finora | Dan Kate and Jodie Finora | Niagara's Top Realtors | ReMax Niagara Realty Ltd.
1178 Wellington Street E Aurora, Ontario L4G 2C9
4 Bedroom
4 Bathroom
2,000 - 2,500 ft2
Central Air Conditioning
Forced Air
$1,249,000
Discover a luminous 4-bedroom freehold townhome nestled in a coveted community. With 10-foot smooth ceilings on the main floor, this residence boasts substantial high-quality upgrades. The open-concept kitchen features extended upper cabinetry, quartz countertops, and an expansive center island. Conveniently located near Highway 404, schools, shopping centers, recreational facilities, and more. (id:61215)
Property Details
| MLS® Number | N12332010 |
| Property Type | Single Family |
| Community Name | Bayview Northeast |
| Amenities Near By | Golf Nearby, Park, Public Transit, Schools |
| Community Features | Community Centre |
| Equipment Type | Water Heater |
| Parking Space Total | 3 |
| Rental Equipment Type | Water Heater |
Building
| Bathroom Total | 4 |
| Bedrooms Above Ground | 4 |
| Bedrooms Total | 4 |
| Age | 6 To 15 Years |
| Appliances | Garage Door Opener Remote(s), Dishwasher, Dryer, Stove, Washer, Window Coverings, Refrigerator |
| Basement Features | Separate Entrance |
| Basement Type | Full |
| Construction Style Attachment | Attached |
| Cooling Type | Central Air Conditioning |
| Exterior Finish | Brick |
| Flooring Type | Laminate, Carpeted, Concrete |
| Foundation Type | Poured Concrete |
| Half Bath Total | 1 |
| Heating Fuel | Natural Gas |
| Heating Type | Forced Air |
| Stories Total | 3 |
| Size Interior | 2,000 - 2,500 Ft2 |
| Type | Row / Townhouse |
| Utility Water | Municipal Water |
Parking
| Detached Garage | |
| Garage |
Land
| Acreage | No |
| Land Amenities | Golf Nearby, Park, Public Transit, Schools |
| Sewer | Sanitary Sewer |
| Size Depth | 155 Ft ,9 In |
| Size Frontage | 19 Ft ,8 In |
| Size Irregular | 19.7 X 155.8 Ft |
| Size Total Text | 19.7 X 155.8 Ft |
Rooms
| Level | Type | Length | Width | Dimensions |
|---|---|---|---|---|
| Second Level | Primary Bedroom | 3.27 m | 5.13 m | 3.27 m x 5.13 m |
| Second Level | Bedroom 2 | 3.62 m | 5 m | 3.62 m x 5 m |
| Second Level | Bedroom 3 | 3.01 m | 3.11 m | 3.01 m x 3.11 m |
| Third Level | Bedroom 4 | 5.68 m | 7.19 m | 5.68 m x 7.19 m |
| Basement | Recreational, Games Room | 14.32 m | 5.66 m | 14.32 m x 5.66 m |
| Main Level | Great Room | 5.7 m | 5.28 m | 5.7 m x 5.28 m |
| Main Level | Dining Room | 3.04 m | 5.26 m | 3.04 m x 5.26 m |
| Main Level | Kitchen | 2.64 m | 7.37 m | 2.64 m x 7.37 m |
| Main Level | Eating Area | 2.64 m | 7.37 m | 2.64 m x 7.37 m |
https://www.realtor.ca/real-estate/28706605/1178-wellington-street-e-aurora-bayview-northeast

