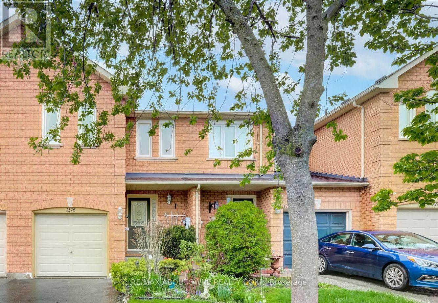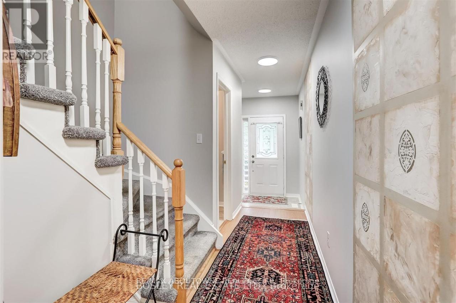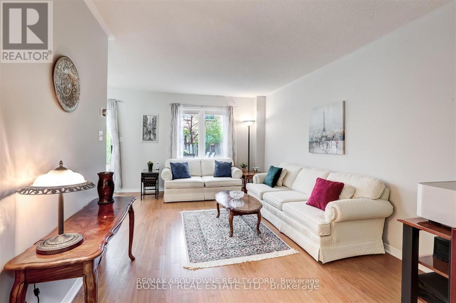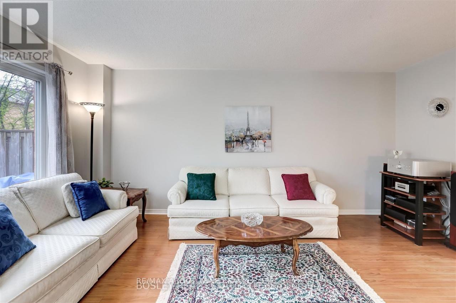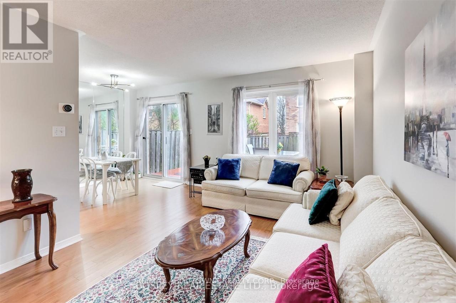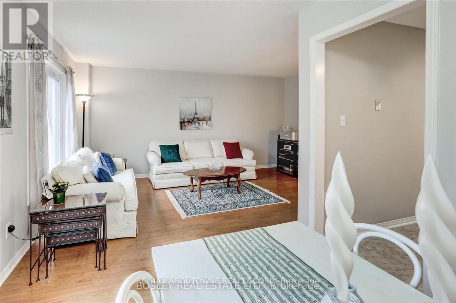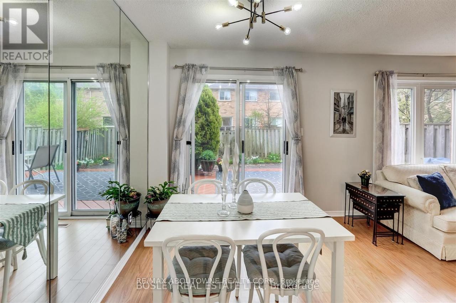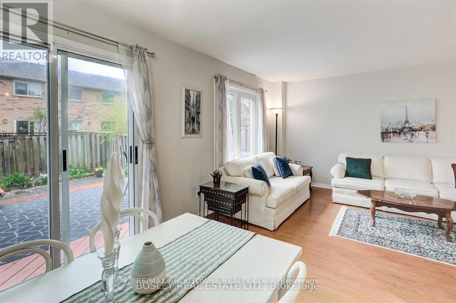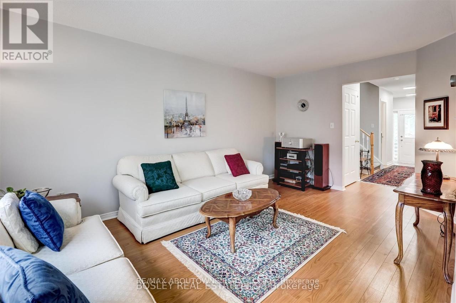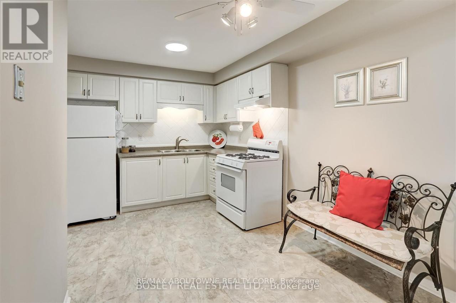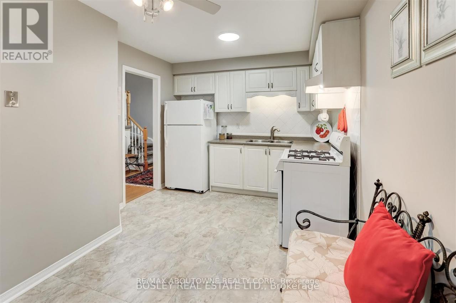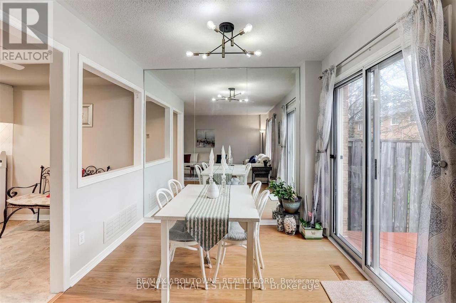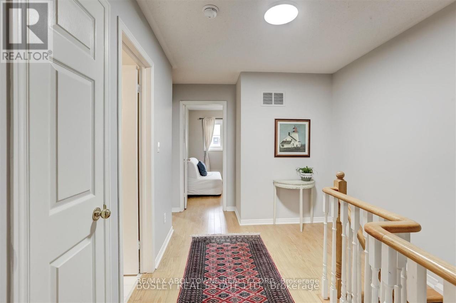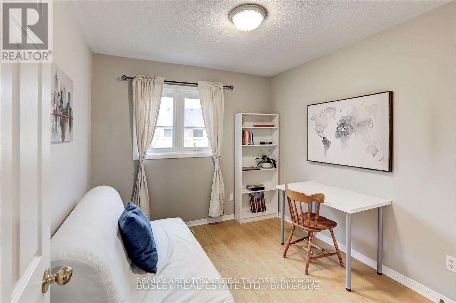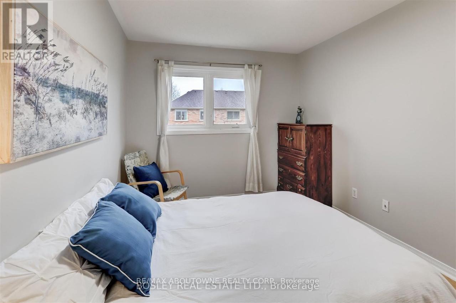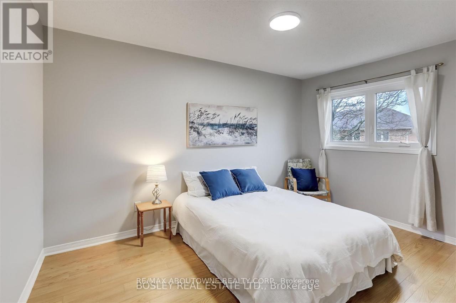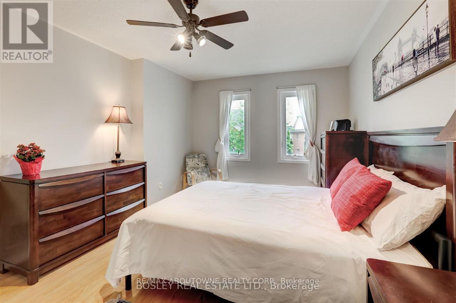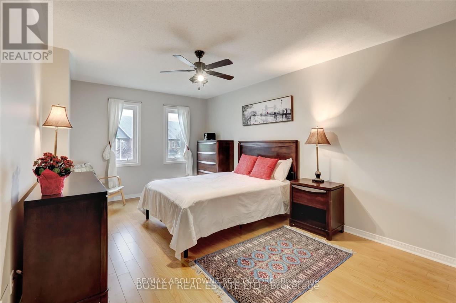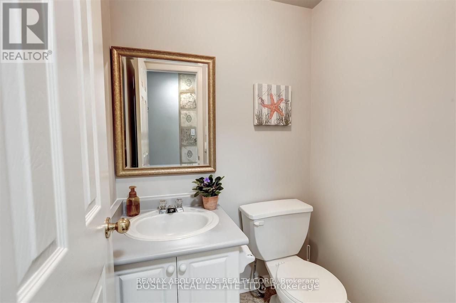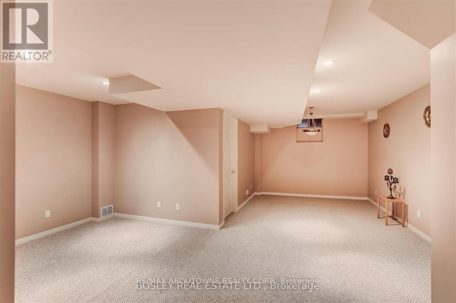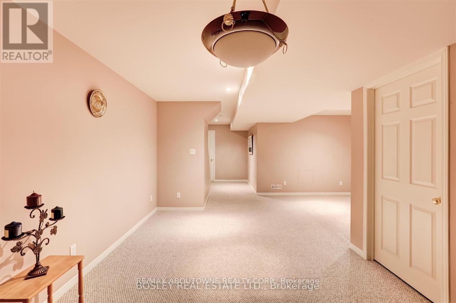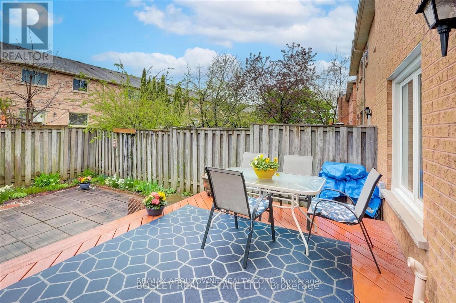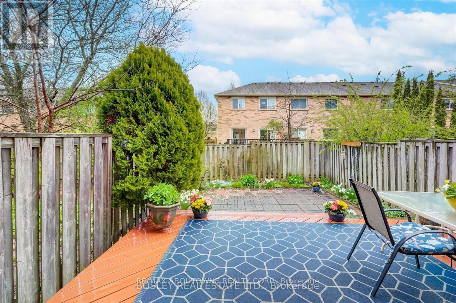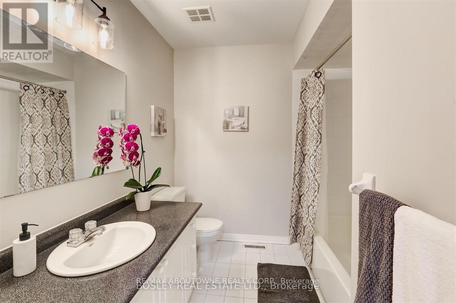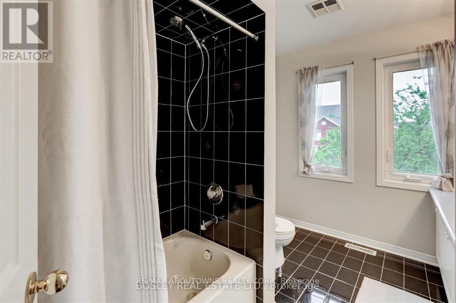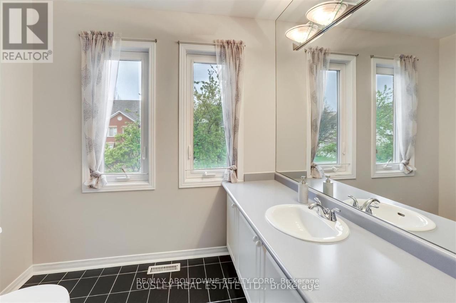3 Bedroom
3 Bathroom
1,100 - 1,500 ft2
Central Air Conditioning
Forced Air
$3,500 Monthly
Fantastic opportunity to move in to ultra prestigious, family friendly West Oak Trails! Spotless, meticulously maintained and updated home! Steps away from excellent schools, extensive trails and parkland. Everything you want and need in a family home. Massive Primary bedroom features a 4 piece ensuite and huge walk in closet with build ins. Ultra spacious layout features a total of 3 bedrooms and 3 bathrooms. Large eat in kitchen. Walk out to deck and lovely perennial gardens. Tons of extra family space with fully finished basement. Built in garage for parking and extra storage. Located in a top-rated school district! (West Oak JK-8, Garth Webb 9-12, Forest Trail 2-8 for French Immersion & St. Teresa of Calcutta Catholic Elementary), Extensive parkland, trails/green spaces, and recreational facilities steps away. (Sixteen Mile Creek, Glen Oak Creek, Sixteen Hollow Park and Old Oak Park) Minutes from great shopping, GO Train, Library and Glen Abbey Recreation Center. A wonderful home ideally situated--make it your own! Tenant Pays all the utilities.The home has been updated over the years with newer windows, a modern furnace, roof, garage door and opener, plus a one-year-old dishwasher-ensuring a comfortable and worry-free stay. (id:61215)
Property Details
|
MLS® Number
|
W12516664 |
|
Property Type
|
Single Family |
|
Community Name
|
1022 - WT West Oak Trails |
|
Equipment Type
|
Water Heater |
|
Parking Space Total
|
3 |
|
Rental Equipment Type
|
Water Heater |
Building
|
Bathroom Total
|
3 |
|
Bedrooms Above Ground
|
3 |
|
Bedrooms Total
|
3 |
|
Appliances
|
Dishwasher, Dryer, Hood Fan, Stove, Washer, Window Coverings, Refrigerator |
|
Basement Development
|
Finished |
|
Basement Type
|
Full (finished) |
|
Construction Style Attachment
|
Attached |
|
Cooling Type
|
Central Air Conditioning |
|
Exterior Finish
|
Brick, Vinyl Siding |
|
Foundation Type
|
Poured Concrete |
|
Half Bath Total
|
1 |
|
Heating Fuel
|
Natural Gas |
|
Heating Type
|
Forced Air |
|
Stories Total
|
2 |
|
Size Interior
|
1,100 - 1,500 Ft2 |
|
Type
|
Row / Townhouse |
|
Utility Water
|
Municipal Water |
Parking
Land
|
Acreage
|
No |
|
Sewer
|
Sanitary Sewer |
|
Size Depth
|
100 Ft ,1 In |
|
Size Frontage
|
19 Ft ,8 In |
|
Size Irregular
|
19.7 X 100.1 Ft |
|
Size Total Text
|
19.7 X 100.1 Ft |
https://www.realtor.ca/real-estate/29075120/1176-treetop-terrace-oakville-wt-west-oak-trails-1022-wt-west-oak-trails

