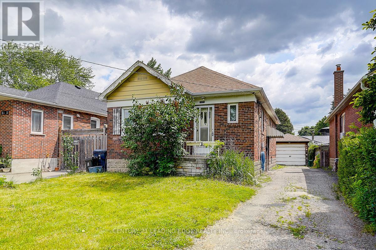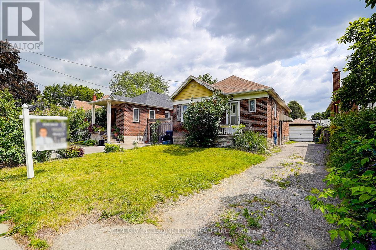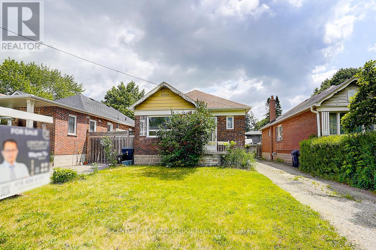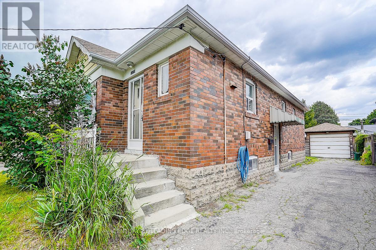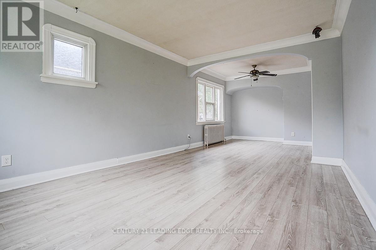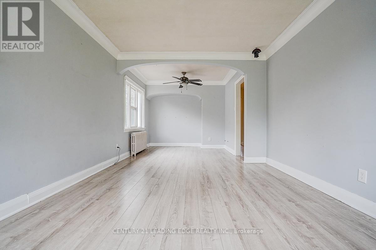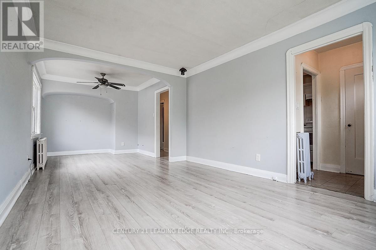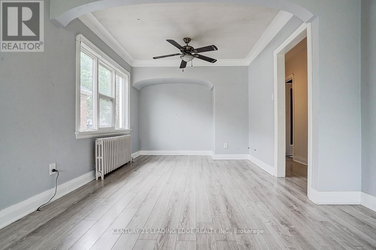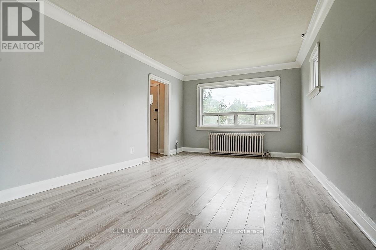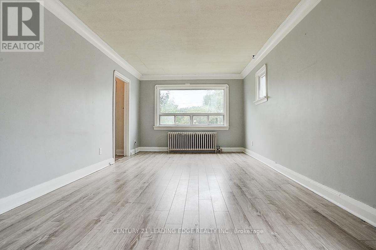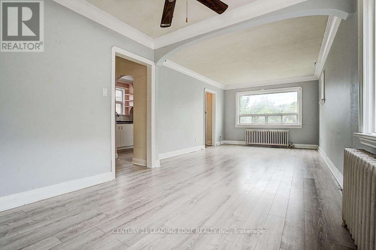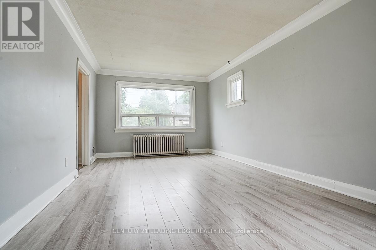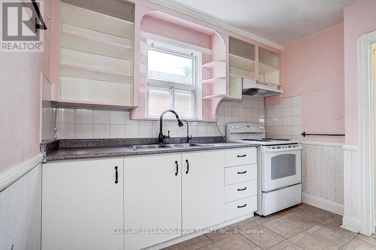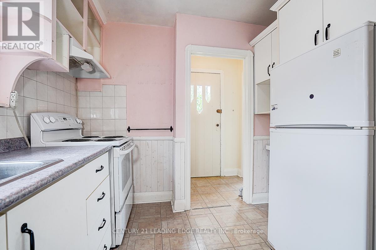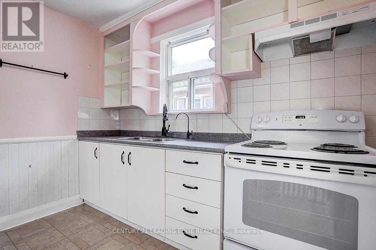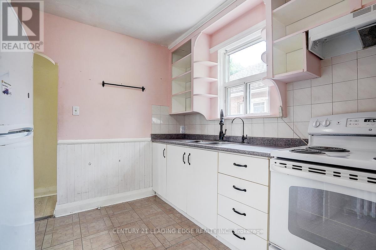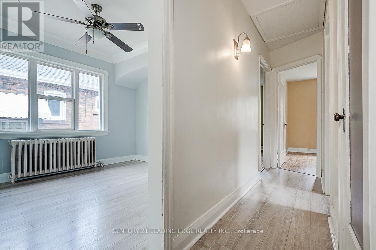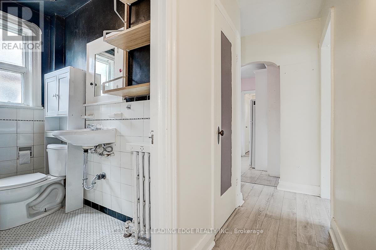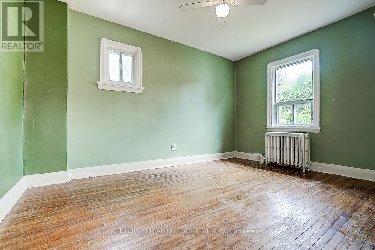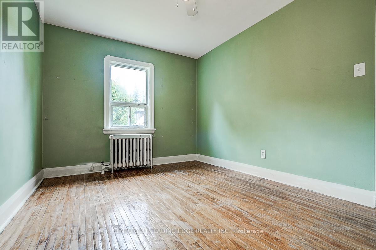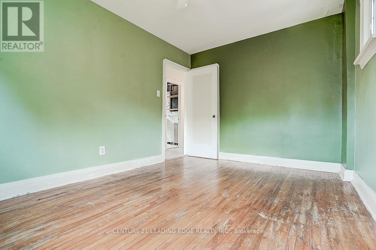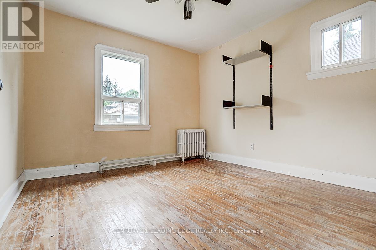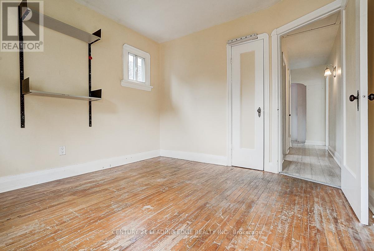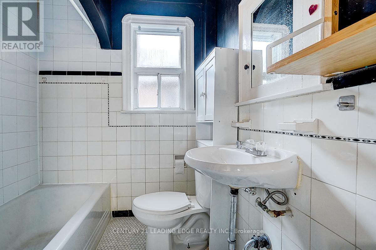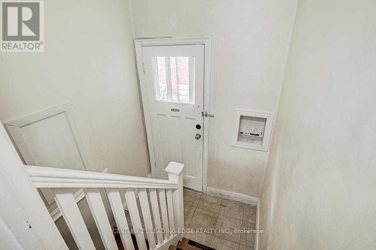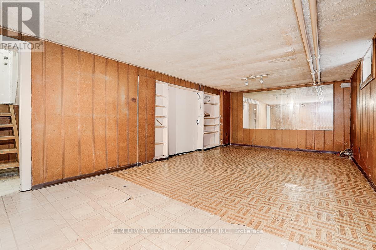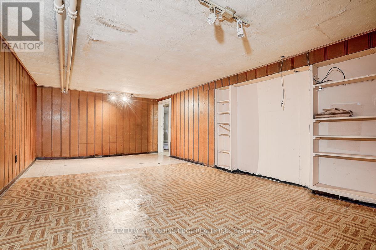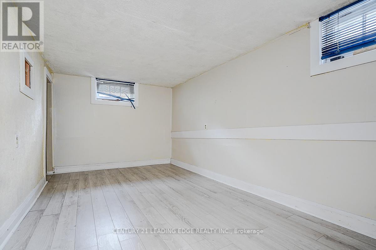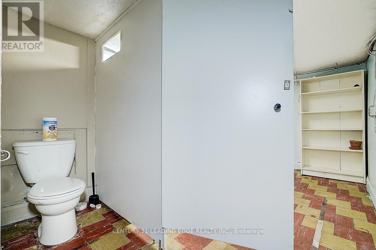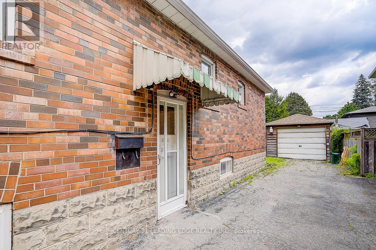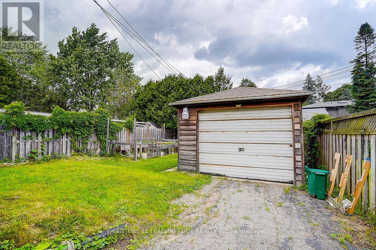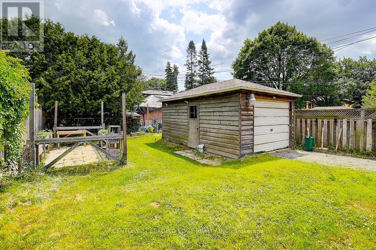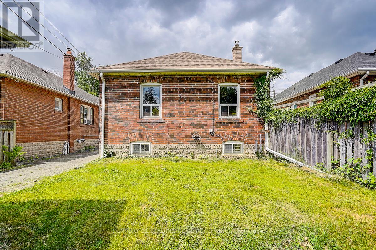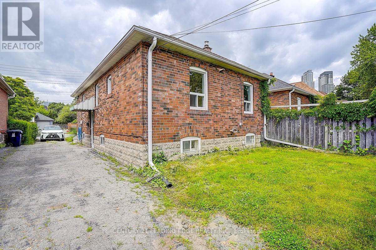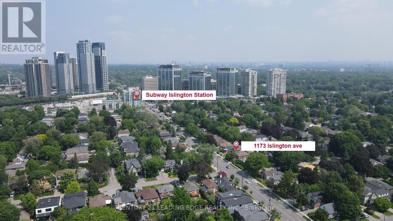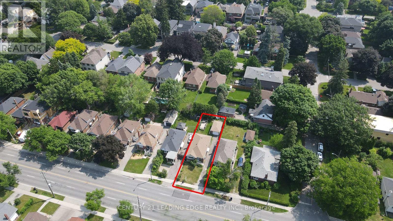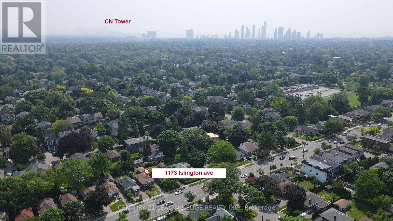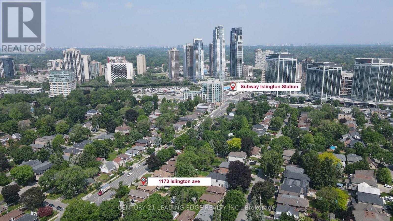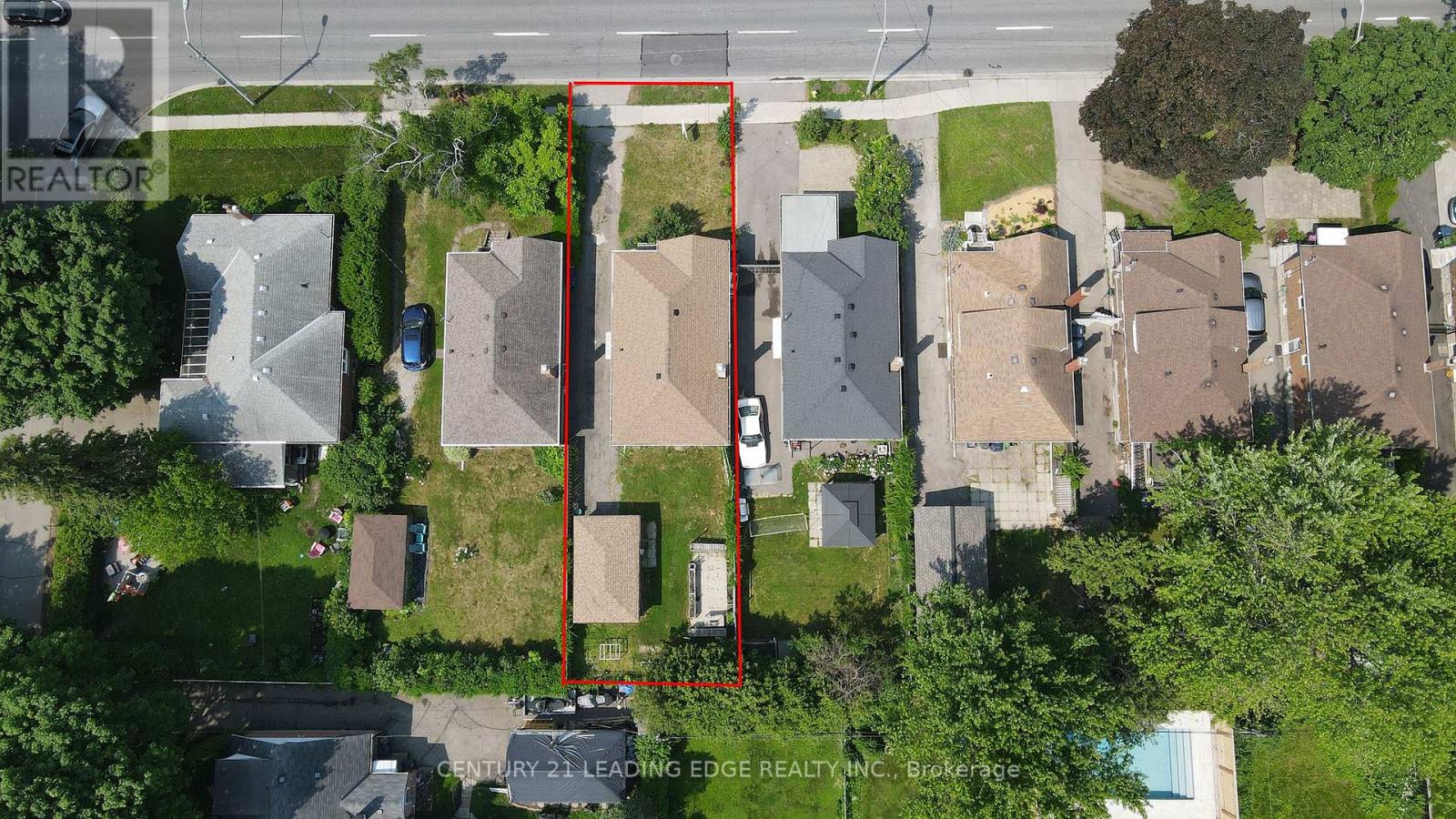1173 Islington Avenue E
Toronto, Ontario M8Z 4S8
3 Bedroom
2 Bathroom
700 - 1,100 ft2
Bungalow
Window Air Conditioner
Hot Water Radiator Heat
$949,000
Detached Bungalow In A Prime Etobicoke Location. This house offer 2 spacious Bedrooms plus 1 Additional Room In The Basement, Perfect For a Home Office, Gym or Guest Suite, Separate Entry to Basement. Enjoy A Private Driveway with Parking For Up To 3 Vehicles, along With a Detached Garage For Extra Parking & Storage. A Few Minutes Walk to Islington Subway Station and Steps to Shops, TTC Transit, School, and Parks. (id:61215)
Property Details
MLS® Number
W12395356
Property Type
Single Family
Community Name
Stonegate-Queensway
Amenities Near By
Public Transit
Features
Carpet Free
Parking Space Total
4
Building
Bathroom Total
2
Bedrooms Above Ground
2
Bedrooms Below Ground
1
Bedrooms Total
3
Appliances
Water Heater, Dryer, Stove, Washer, Refrigerator
Architectural Style
Bungalow
Basement Development
Finished
Basement Type
N/a (finished)
Construction Style Attachment
Detached
Cooling Type
Window Air Conditioner
Exterior Finish
Brick, Shingles
Foundation Type
Unknown
Half Bath Total
1
Heating Fuel
Oil
Heating Type
Hot Water Radiator Heat
Stories Total
1
Size Interior
700 - 1,100 Ft2
Type
House
Utility Water
Municipal Water
Parking
Land
Acreage
No
Land Amenities
Public Transit
Sewer
Sanitary Sewer
Size Depth
110 Ft
Size Frontage
35 Ft
Size Irregular
35 X 110 Ft
Size Total Text
35 X 110 Ft
Rooms
Level
Type
Length
Width
Dimensions
Basement
Bedroom
4.5 m
2.47 m
4.5 m x 2.47 m
Basement
Great Room
6.32 m
3.53 m
6.32 m x 3.53 m
Basement
Other
5.22 m
3.56 m
5.22 m x 3.56 m
Basement
Laundry Room
3.84 m
2.48 m
3.84 m x 2.48 m
Main Level
Living Room
7.59 m
3.36 m
7.59 m x 3.36 m
Main Level
Bedroom
3.98 m
2.9 m
3.98 m x 2.9 m
Main Level
Bedroom
3.29 m
3.16 m
3.29 m x 3.16 m
Main Level
Kitchen
2.98 m
2.7 m
2.98 m x 2.7 m
https://www.realtor.ca/real-estate/28844673/1173-islington-avenue-e-toronto-stonegate-queensway-stonegate-queensway

