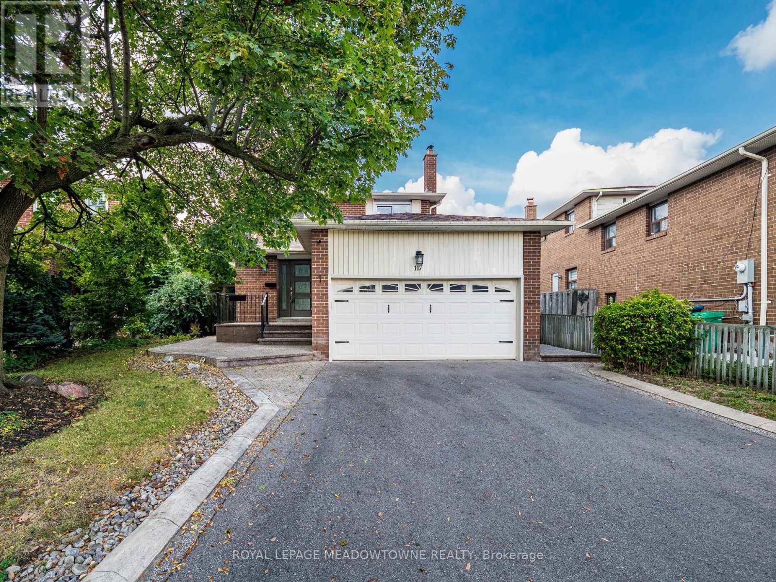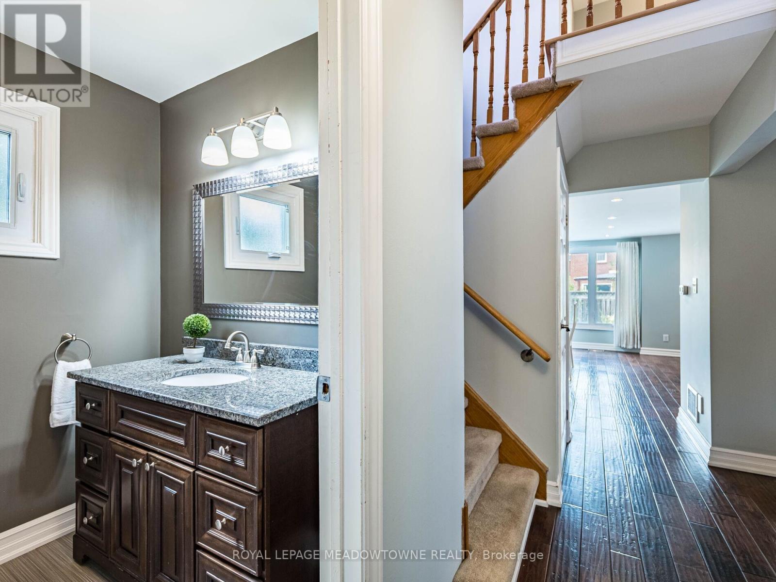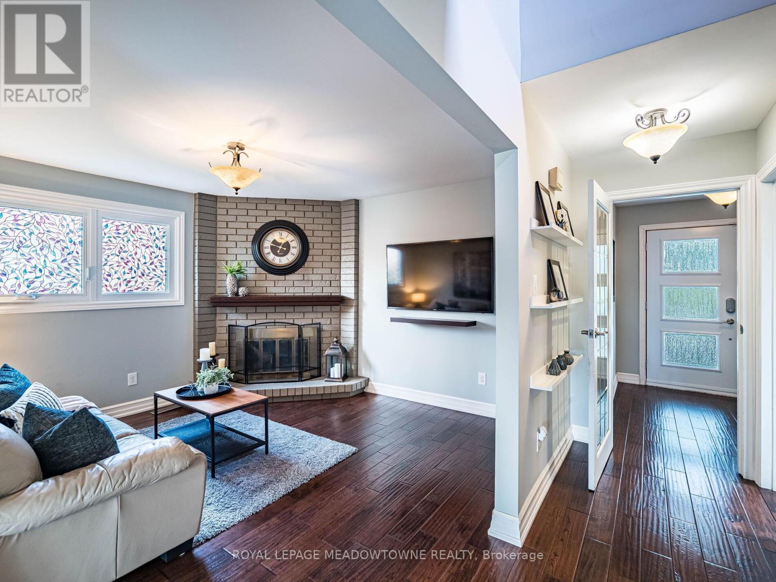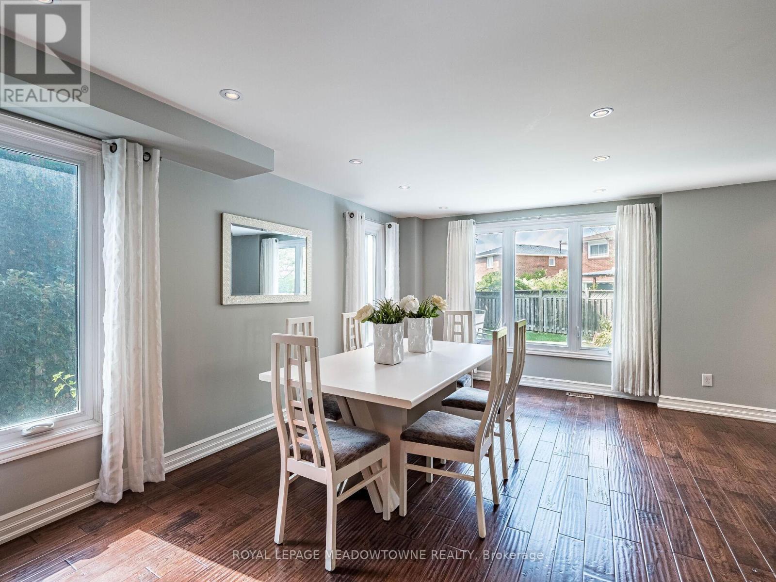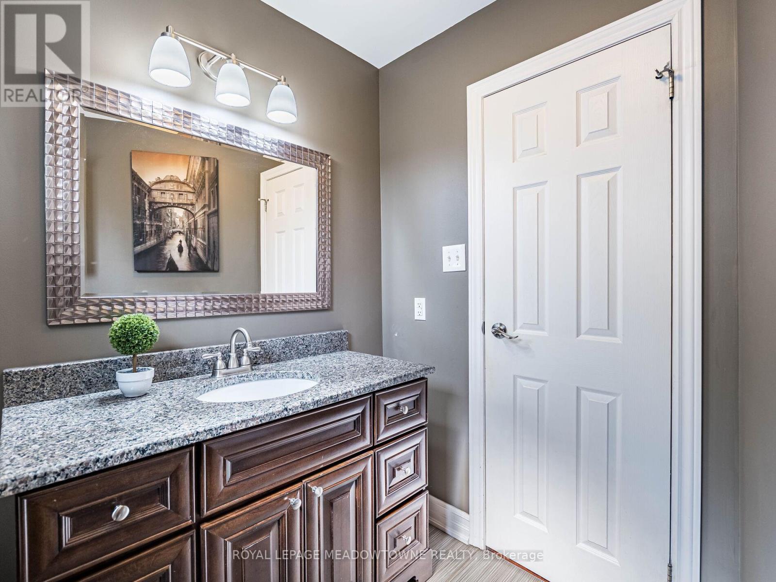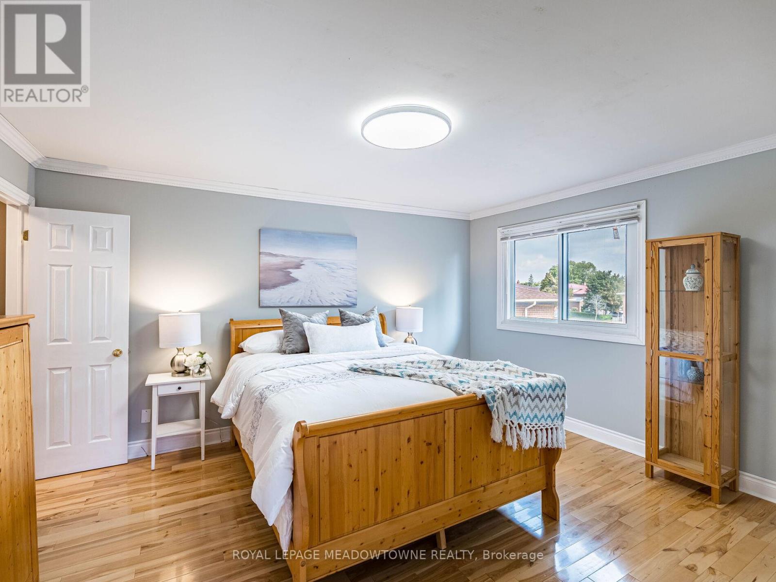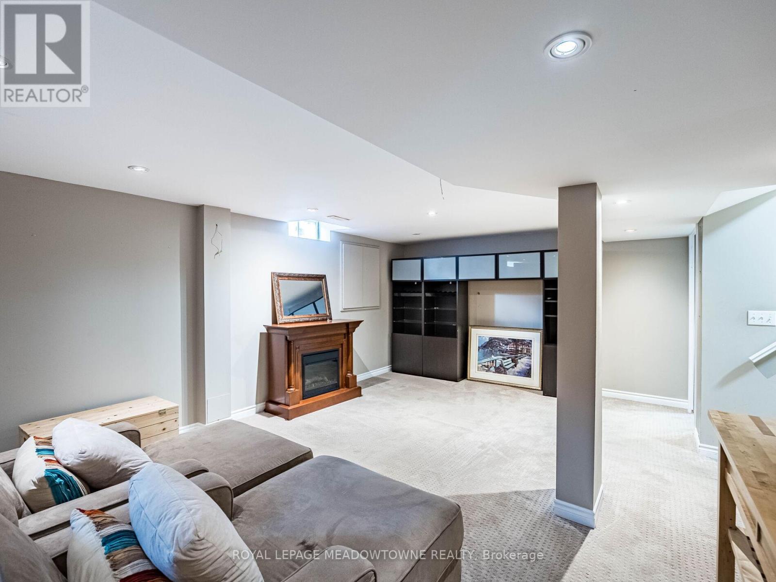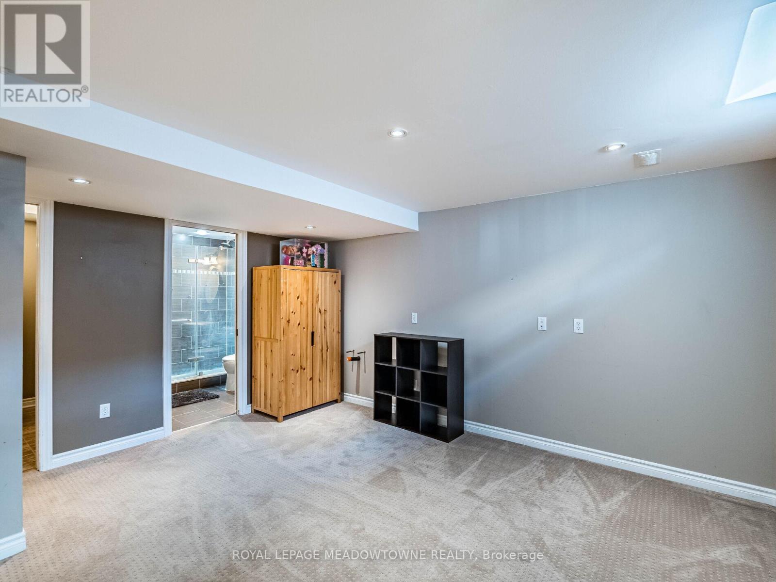4 Bedroom
4 Bathroom
1,500 - 2,000 ft2
Fireplace
Central Air Conditioning
Forced Air
$950,000
Welcome to 117 Fairglen in Brampton! This 3+1 bedroom, 4-bathroom home sits on a desirable pie-shaped lot with no sidewalks, offering ample parking. The main floor boasts hand-scraped hardwood, a spacious family room with a wood-burning fireplace, and an updated 2 piece bath with granite. The renovated kitchen features granite counters, pot drawers with electrical, pantry, pendant lighting, and new 2025 appliances, with a walkout to a 300 sqft composite deck (2024) with lighting, privacy screen, and electricity. Upstairs, the primary retreat offers hardwood floors, an oversized walk-in, and 2 piece ensuite, with two additional well-sized bedrooms and an updated 4 piece bath. The finished basement includes a rec room, laundry, 3 piece bath with glass shower, and rough-in plumbing. With 200 amp service, tankless water heater, updated windows, and fresh paint (2024), this move-in ready home blends comfort and updates in a fantastic family-friendly location. (id:61215)
Property Details
|
MLS® Number
|
W12425958 |
|
Property Type
|
Single Family |
|
Community Name
|
Brampton West |
|
Parking Space Total
|
6 |
Building
|
Bathroom Total
|
4 |
|
Bedrooms Above Ground
|
3 |
|
Bedrooms Below Ground
|
1 |
|
Bedrooms Total
|
4 |
|
Basement Development
|
Finished |
|
Basement Type
|
N/a (finished) |
|
Construction Style Attachment
|
Detached |
|
Cooling Type
|
Central Air Conditioning |
|
Exterior Finish
|
Brick |
|
Fireplace Present
|
Yes |
|
Fireplace Total
|
1 |
|
Flooring Type
|
Hardwood, Carpeted |
|
Foundation Type
|
Poured Concrete |
|
Half Bath Total
|
2 |
|
Heating Fuel
|
Natural Gas |
|
Heating Type
|
Forced Air |
|
Stories Total
|
2 |
|
Size Interior
|
1,500 - 2,000 Ft2 |
|
Type
|
House |
|
Utility Water
|
Municipal Water |
Parking
Land
|
Acreage
|
No |
|
Sewer
|
Sanitary Sewer |
|
Size Depth
|
100 Ft ,10 In |
|
Size Frontage
|
31 Ft ,1 In |
|
Size Irregular
|
31.1 X 100.9 Ft |
|
Size Total Text
|
31.1 X 100.9 Ft |
Rooms
| Level |
Type |
Length |
Width |
Dimensions |
|
Second Level |
Primary Bedroom |
4.41 m |
3.77 m |
4.41 m x 3.77 m |
|
Second Level |
Bedroom 2 |
3.33 m |
3.33 m |
3.33 m x 3.33 m |
|
Second Level |
Bedroom 3 |
3.33 m |
3.59 m |
3.33 m x 3.59 m |
|
Basement |
Recreational, Games Room |
9.05 m |
4.46 m |
9.05 m x 4.46 m |
|
Main Level |
Family Room |
3.66 m |
3.76 m |
3.66 m x 3.76 m |
|
Main Level |
Living Room |
5.57 m |
3.52 m |
5.57 m x 3.52 m |
|
Main Level |
Dining Room |
5.57 m |
3.52 m |
5.57 m x 3.52 m |
|
Main Level |
Kitchen |
5.56 m |
3.49 m |
5.56 m x 3.49 m |
https://www.realtor.ca/real-estate/28911793/117-fairglen-avenue-brampton-brampton-west-brampton-west

