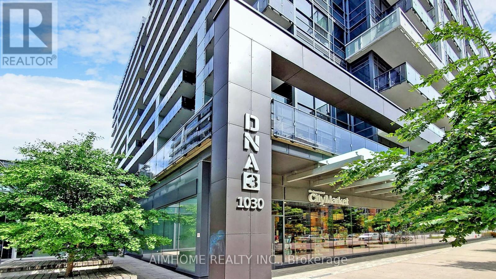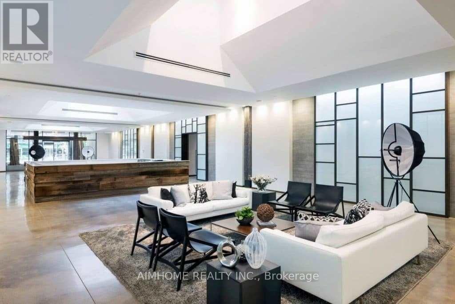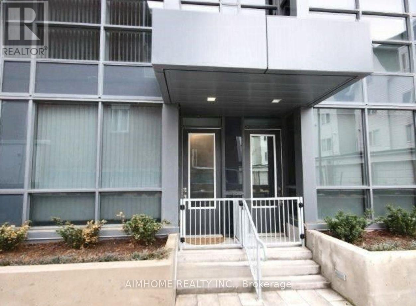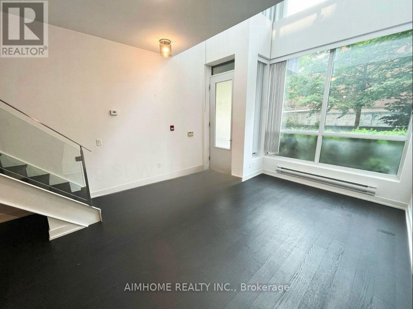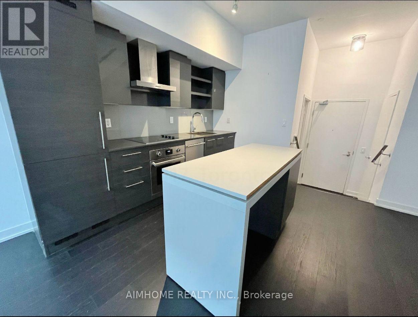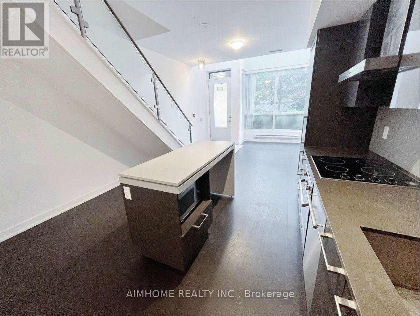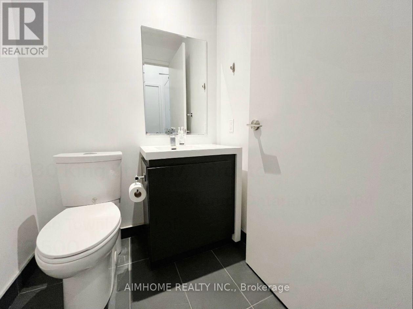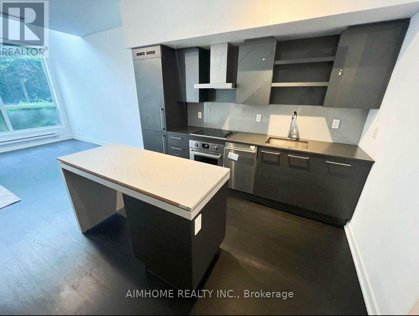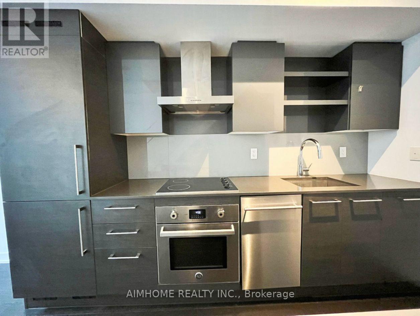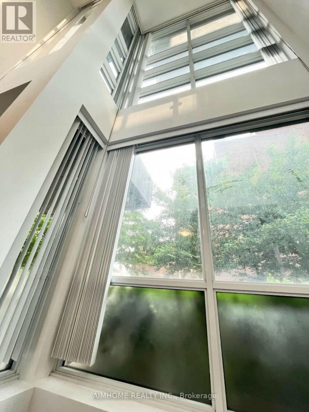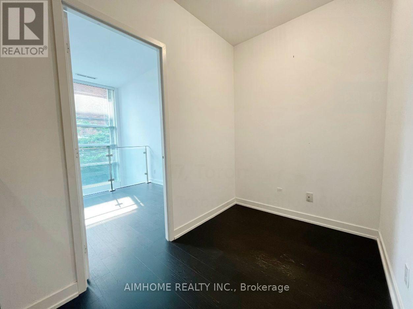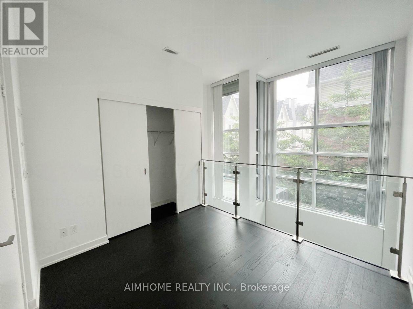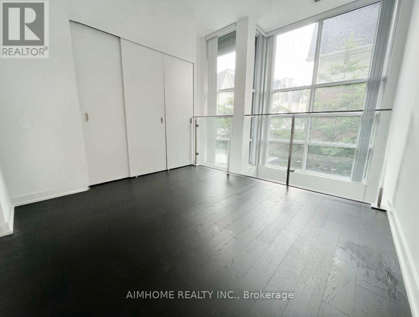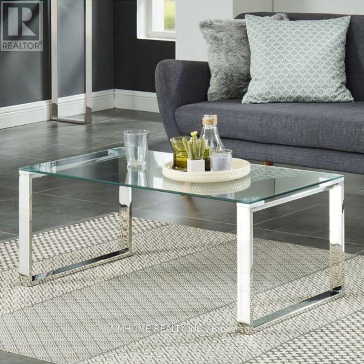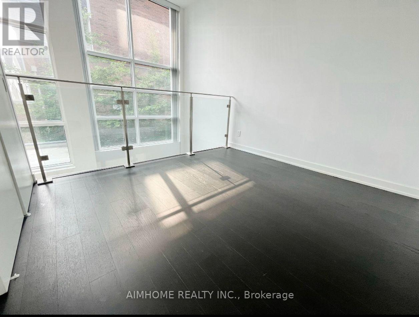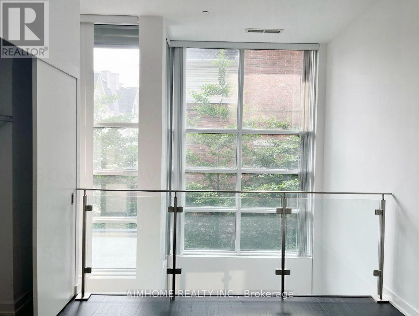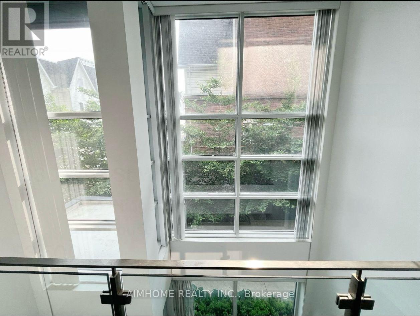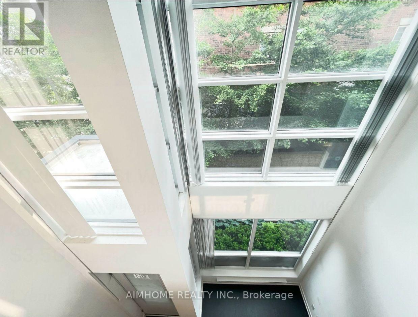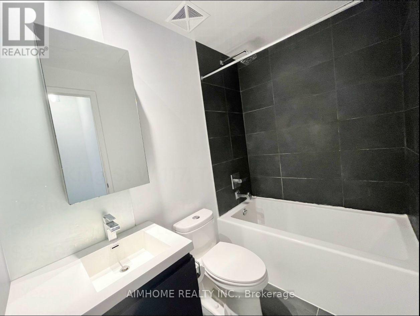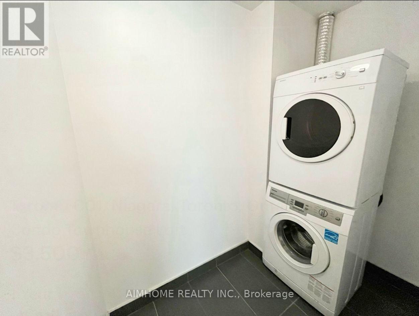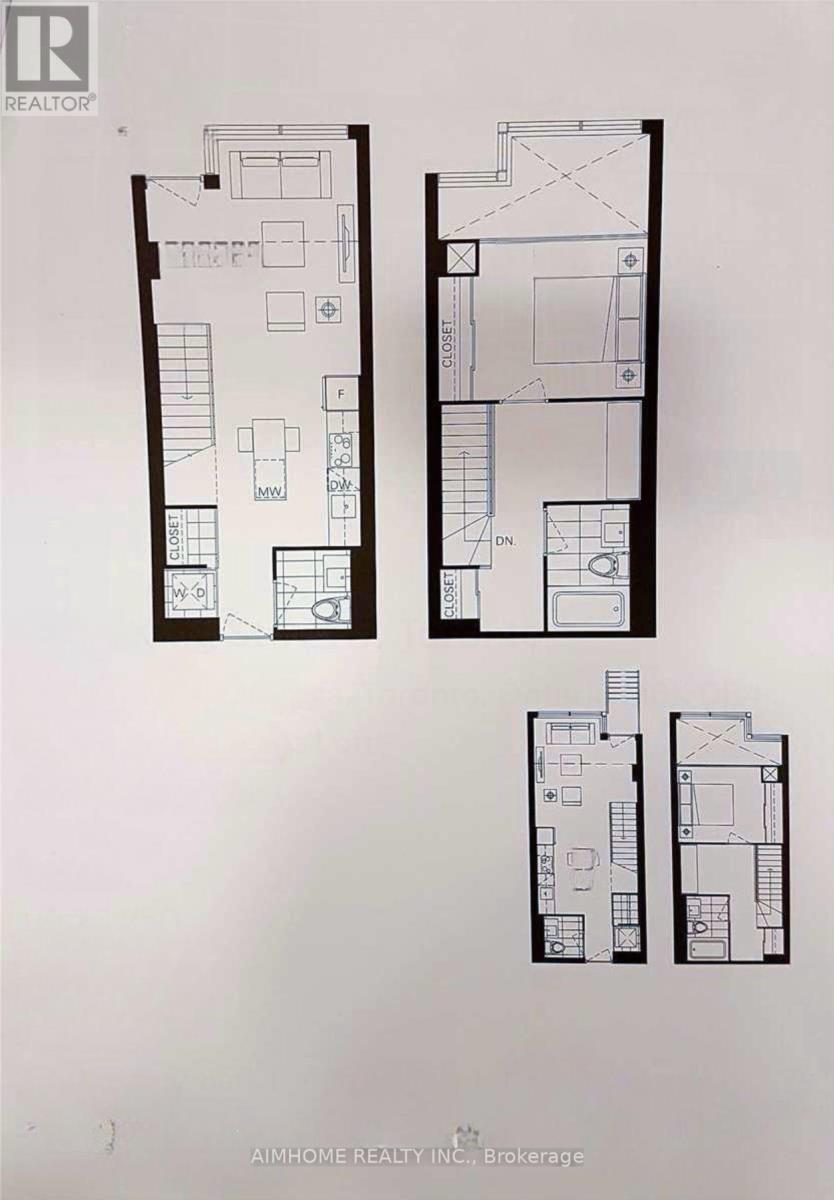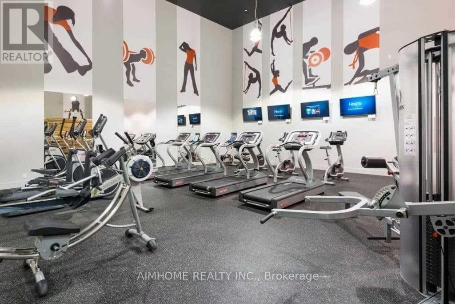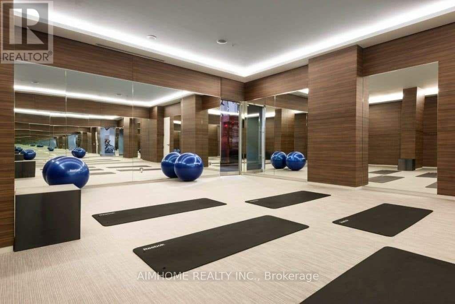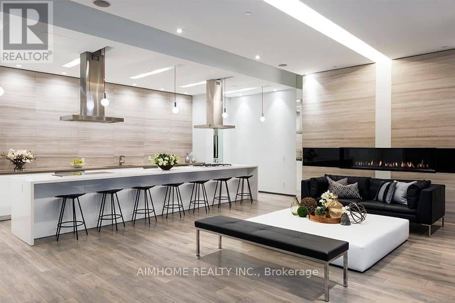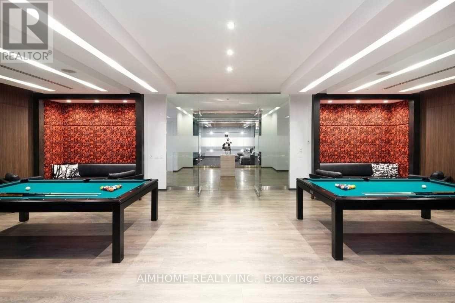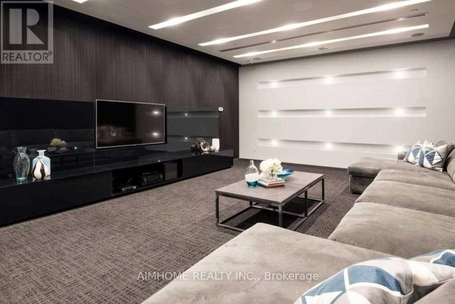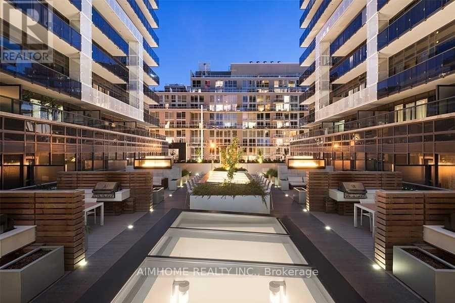2 Bedroom
2 Bathroom
700 - 799 ft2
Loft
Central Air Conditioning
Forced Air
$3,150 Monthly
Rare 2-Story Loft Unit @ Dna3 W/ 2 Entrance Incl To Street Level, Facing Quiet Lane. No Need To Wait For Elevators. The Unit Offers Ultra-Modern European Finishes W/ 9' Ceiling On Each Floor. Privacy On The Upper Floor With Master Bedroom, Den & Walk-In Laundry. Spacious Open Concept. Amenities Include a Gym, Cardio Area, Yoga Studio, Rain Room, Theatre Room, Party Room, Outdoor Lounge Area with BBQ, and Business Center. Excellent Location: TTC At Doorstep, Park, Loblaws, Restaurants, Bank, Starbucks, Tim Hortons & More. Pictures From The Previous Listing. (id:61215)
Property Details
|
MLS® Number
|
C12506084 |
|
Property Type
|
Single Family |
|
Community Name
|
Niagara |
|
Community Features
|
Pets Allowed With Restrictions |
|
Features
|
Carpet Free, In Suite Laundry |
|
Parking Space Total
|
1 |
Building
|
Bathroom Total
|
2 |
|
Bedrooms Above Ground
|
1 |
|
Bedrooms Below Ground
|
1 |
|
Bedrooms Total
|
2 |
|
Amenities
|
Security/concierge, Exercise Centre, Party Room, Visitor Parking |
|
Appliances
|
Dishwasher, Dryer, Stove, Washer, Window Coverings, Refrigerator |
|
Architectural Style
|
Loft |
|
Basement Type
|
None |
|
Cooling Type
|
Central Air Conditioning |
|
Exterior Finish
|
Concrete |
|
Flooring Type
|
Hardwood |
|
Half Bath Total
|
1 |
|
Heating Fuel
|
Natural Gas |
|
Heating Type
|
Forced Air |
|
Size Interior
|
700 - 799 Ft2 |
|
Type
|
Row / Townhouse |
Parking
Land
Rooms
| Level |
Type |
Length |
Width |
Dimensions |
|
Second Level |
Bedroom |
3.12 m |
2.9 m |
3.12 m x 2.9 m |
|
Second Level |
Den |
2.51 m |
1.83 m |
2.51 m x 1.83 m |
|
Main Level |
Dining Room |
1.22 m |
3.81 m |
1.22 m x 3.81 m |
|
Main Level |
Living Room |
3.05 m |
3.81 m |
3.05 m x 3.81 m |
|
Main Level |
Kitchen |
3.05 m |
3.81 m |
3.05 m x 3.81 m |
https://www.realtor.ca/real-estate/29063913/117-1030-king-street-w-toronto-niagara-niagara

