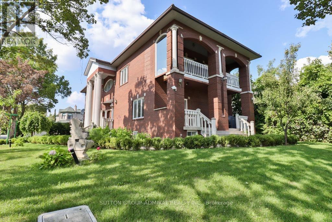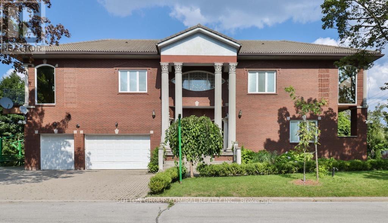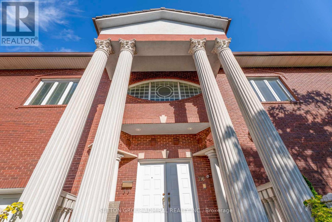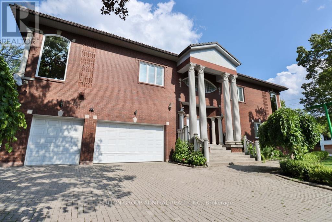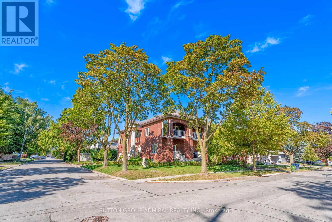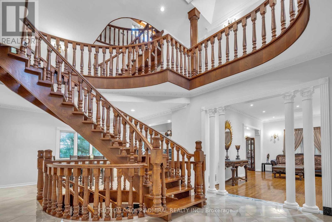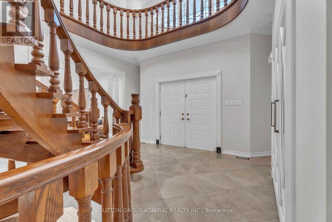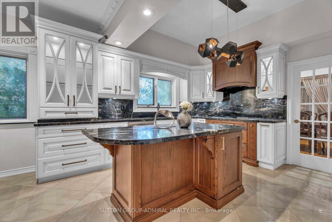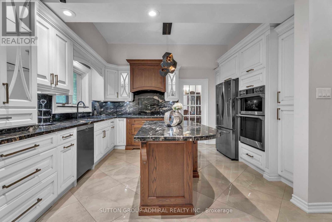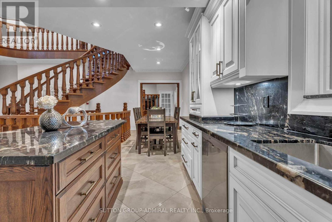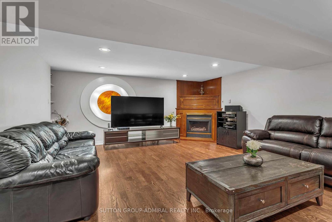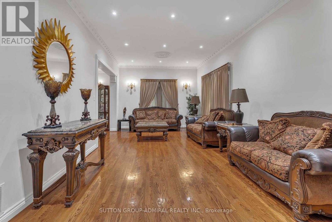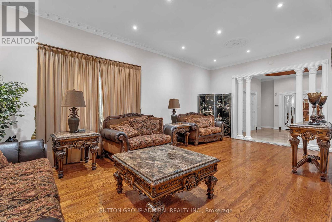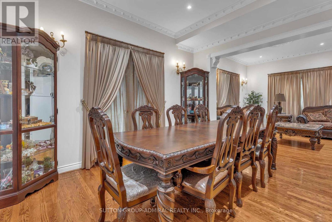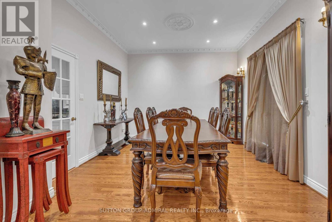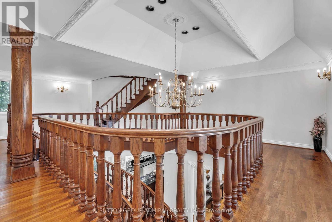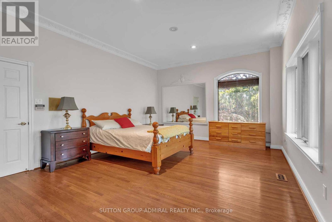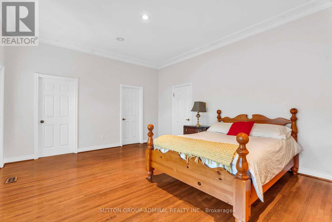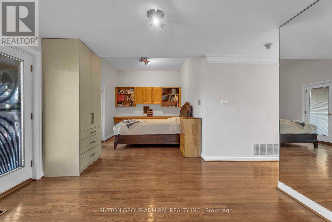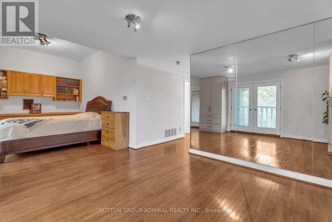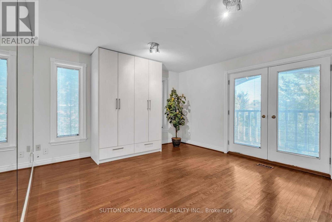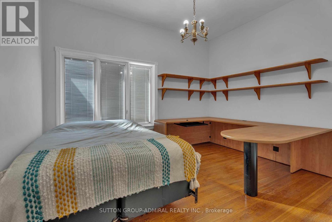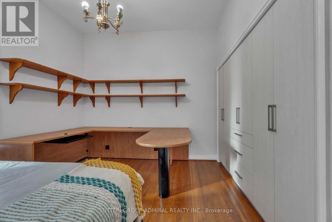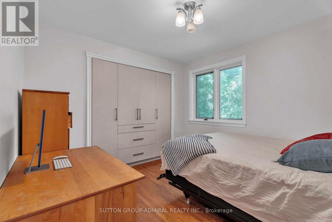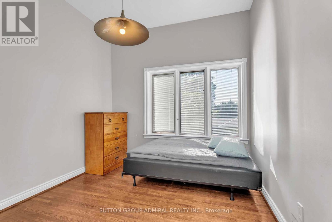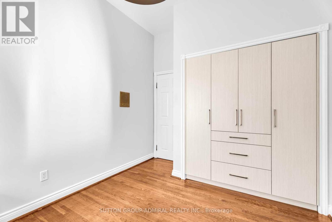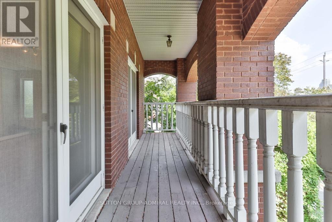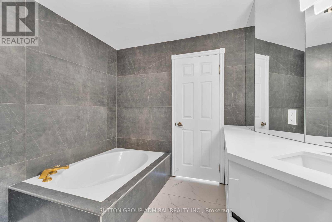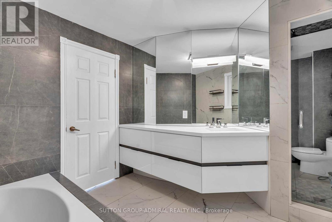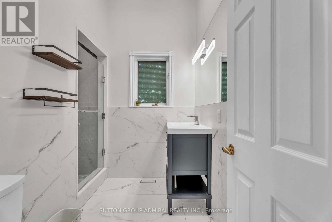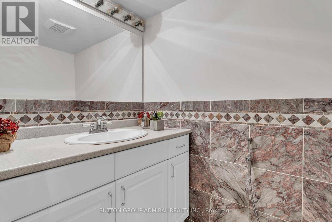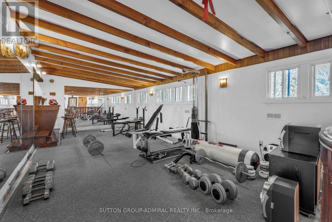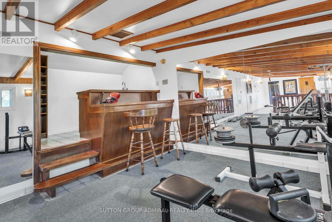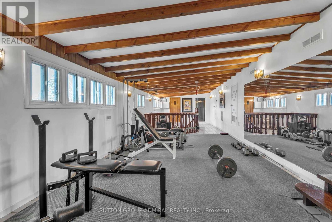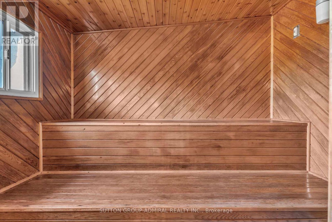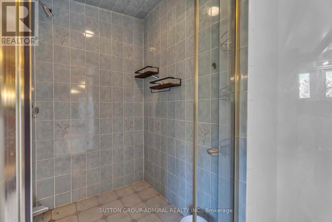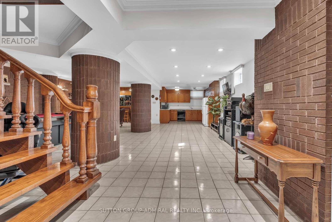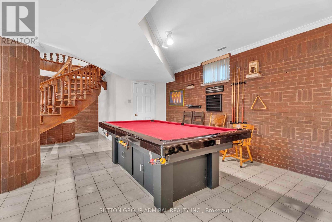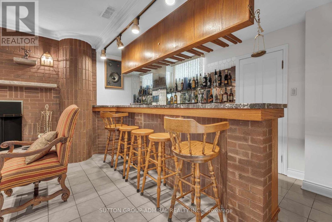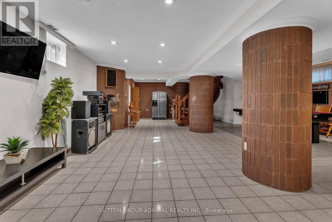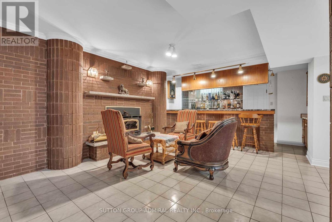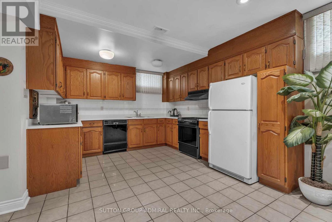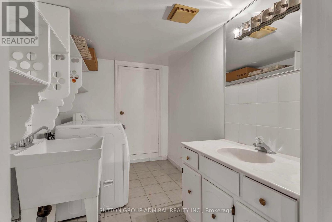116 Goulding Avenue
Toronto, Ontario M2M 1L4
5 Bedroom
5 Bathroom
3,500 - 5,000 ft2
Fireplace
Central Air Conditioning
Forced Air
$2,299,000
Fully Renovated. Beautiful Custom built Home, One Of The Few +5000 Sqft Houses In The Neighbourhood. 3 Car Garage. Marley Roof, 10' Ceilings. Elegant Mouldings. Fabulous Finished Open Concept Basement With Bar, Bathroom. Spectacular Home Gym Located in Upper Floor With Mirrored Walls & Sauna, Bars, 4 Pc Bath, Decorative Columns, Centre Vacuum. Fully Landscaped, Interlocking Driveway, beautifully Built, Exceptional Neighbourhood. (id:61215)
Property Details
MLS® Number
C12415812
Property Type
Single Family
Community Name
Newtonbrook West
Parking Space Total
10
Building
Bathroom Total
5
Bedrooms Above Ground
5
Bedrooms Total
5
Basement Development
Finished
Basement Features
Apartment In Basement
Basement Type
N/a, N/a (finished)
Construction Style Attachment
Detached
Cooling Type
Central Air Conditioning
Exterior Finish
Brick, Stucco
Fireplace Present
Yes
Half Bath Total
1
Heating Fuel
Natural Gas
Heating Type
Forced Air
Stories Total
3
Size Interior
3,500 - 5,000 Ft2
Type
House
Utility Water
Municipal Water
Parking
Land
Acreage
No
Sewer
Sanitary Sewer
Size Depth
132 Ft
Size Frontage
50 Ft
Size Irregular
50 X 132 Ft
Size Total Text
50 X 132 Ft
Rooms
Level
Type
Length
Width
Dimensions
Second Level
Primary Bedroom
6.1 m
4.27 m
6.1 m x 4.27 m
Second Level
Bedroom 2
3.19 m
3.19 m
3.19 m x 3.19 m
Second Level
Bedroom 3
4.1 m
3.96 m
4.1 m x 3.96 m
Second Level
Bedroom 4
4.13 m
2.93 m
4.13 m x 2.93 m
Second Level
Bedroom 5
8.4 m
3.89 m
8.4 m x 3.89 m
Lower Level
Recreational, Games Room
13.6 m
8.16 m
13.6 m x 8.16 m
Lower Level
Kitchen
3.9 m
3.67 m
3.9 m x 3.67 m
Main Level
Living Room
7.21 m
3.9 m
7.21 m x 3.9 m
Main Level
Dining Room
4.43 m
3.91 m
4.43 m x 3.91 m
Main Level
Kitchen
4.4 m
3.39 m
4.4 m x 3.39 m
Main Level
Family Room
6.32 m
5.31 m
6.32 m x 5.31 m
Upper Level
Exercise Room
12.7 m
3.91 m
12.7 m x 3.91 m
https://www.realtor.ca/real-estate/28889386/116-goulding-avenue-toronto-newtonbrook-west-newtonbrook-west

