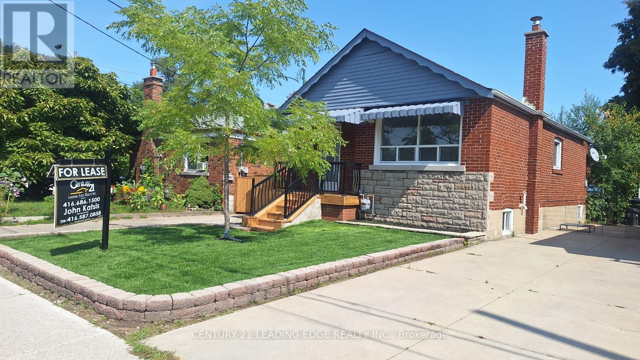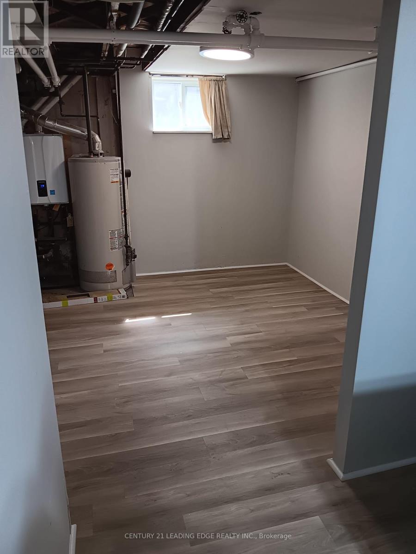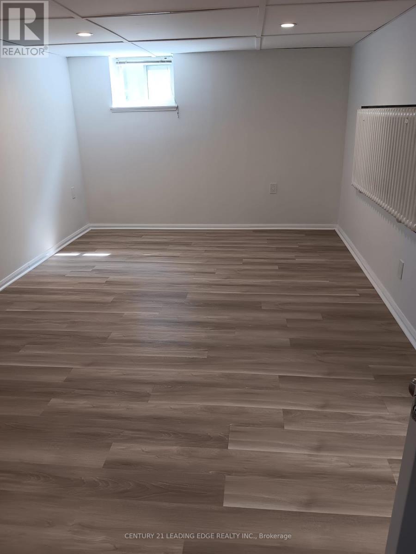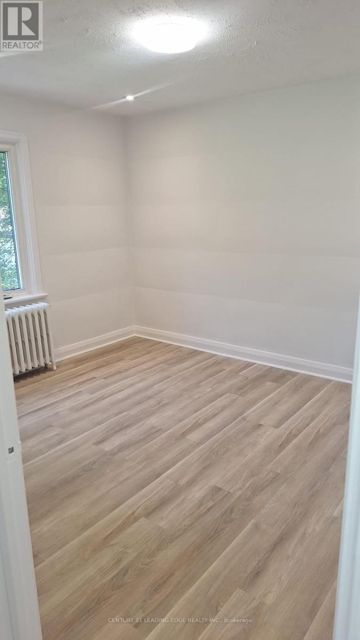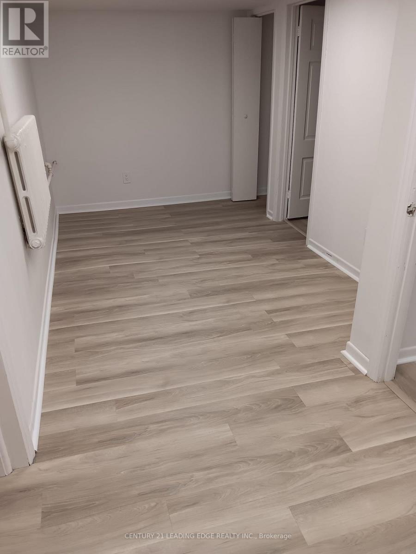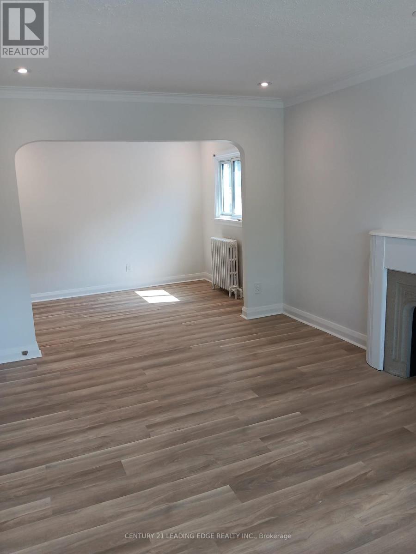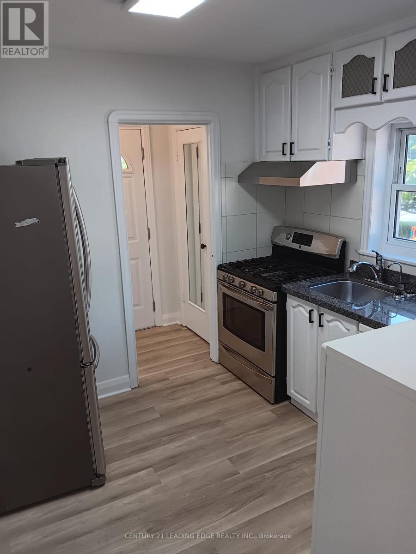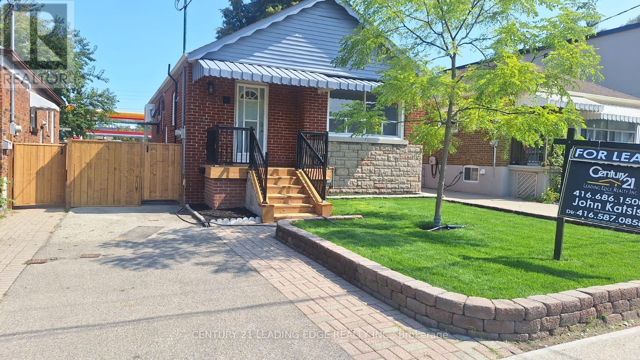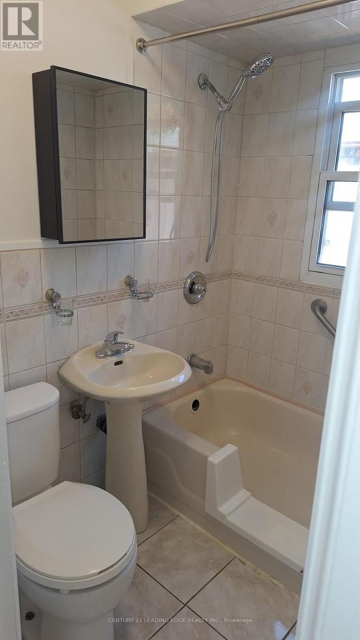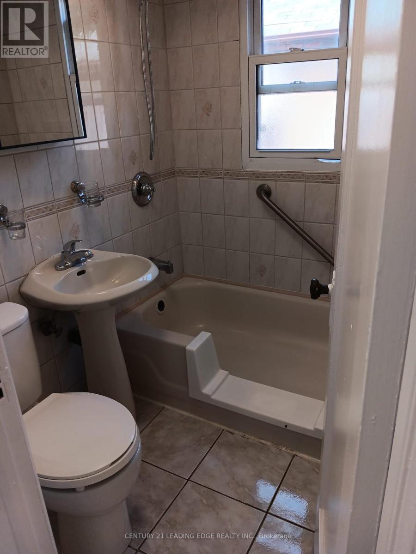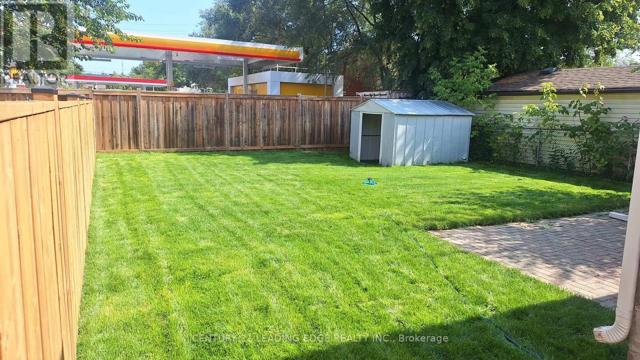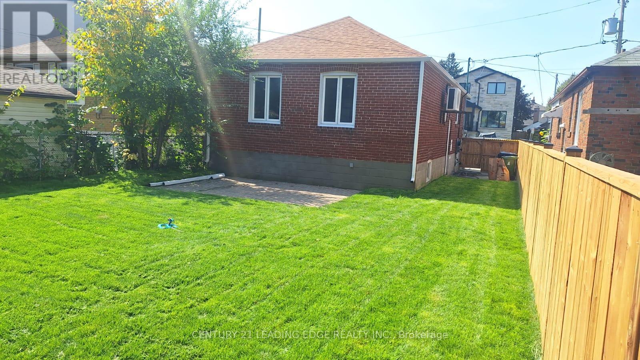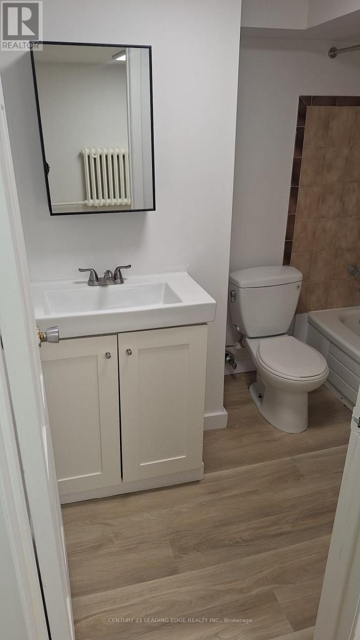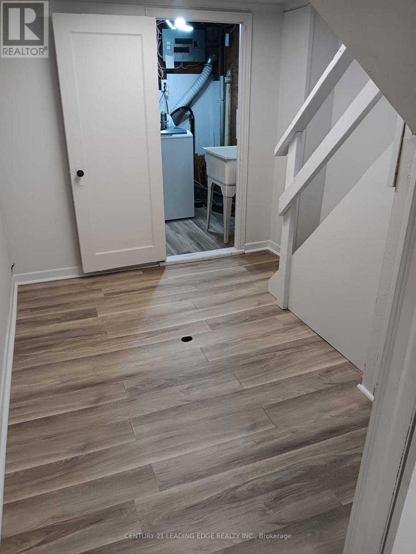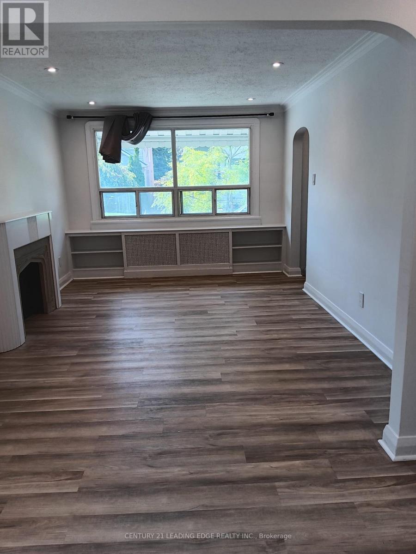Team Finora | Dan Kate and Jodie Finora | Niagara's Top Realtors | ReMax Niagara Realty Ltd.
113 Lankin Boulevard Toronto, Ontario M4J 4X2
3 Bedroom
2 Bathroom
700 - 1,100 ft2
Bungalow
Wall Unit
Radiant Heat
$3,600 Monthly
Spacious Detached Bungalow In Demand Location Close To All Amenities. Great location for your family. Close to schools. Nicely renovated throughout (id:61215)
Property Details
| MLS® Number | E12395118 |
| Property Type | Single Family |
| Community Name | East York |
| Amenities Near By | Hospital, Park, Place Of Worship |
| Features | Conservation/green Belt |
| Parking Space Total | 2 |
Building
| Bathroom Total | 2 |
| Bedrooms Above Ground | 2 |
| Bedrooms Below Ground | 1 |
| Bedrooms Total | 3 |
| Appliances | Dishwasher, Dryer, Microwave, Hood Fan, Stove, Washer, Refrigerator |
| Architectural Style | Bungalow |
| Basement Development | Finished |
| Basement Type | N/a (finished) |
| Construction Style Attachment | Detached |
| Cooling Type | Wall Unit |
| Exterior Finish | Brick |
| Foundation Type | Unknown |
| Heating Fuel | Natural Gas |
| Heating Type | Radiant Heat |
| Stories Total | 1 |
| Size Interior | 700 - 1,100 Ft2 |
| Type | House |
| Utility Water | Municipal Water |
Parking
| No Garage |
Land
| Acreage | No |
| Fence Type | Fenced Yard |
| Land Amenities | Hospital, Park, Place Of Worship |
| Sewer | Sanitary Sewer |
| Size Depth | 100 Ft ,1 In |
| Size Frontage | 34 Ft |
| Size Irregular | 34 X 100.1 Ft |
| Size Total Text | 34 X 100.1 Ft |
Rooms
| Level | Type | Length | Width | Dimensions |
|---|---|---|---|---|
| Basement | Laundry Room | 2.87 m | 2.06 m | 2.87 m x 2.06 m |
| Basement | Kitchen | 2.59 m | 1.57 m | 2.59 m x 1.57 m |
| Basement | Recreational, Games Room | 6.15 m | 3.43 m | 6.15 m x 3.43 m |
| Basement | Bedroom | 3.43 m | 2.41 m | 3.43 m x 2.41 m |
| Main Level | Foyer | 2.13 m | 1.02 m | 2.13 m x 1.02 m |
| Main Level | Living Room | 4.57 m | 3.76 m | 4.57 m x 3.76 m |
| Main Level | Dining Room | 3.4 m | 2.36 m | 3.4 m x 2.36 m |
| Main Level | Kitchen | 3 m | 2.74 m | 3 m x 2.74 m |
| Main Level | Primary Bedroom | 3.66 m | 3.3 m | 3.66 m x 3.3 m |
| Main Level | Bedroom | 2.67 m | 2.72 m | 2.67 m x 2.72 m |
https://www.realtor.ca/real-estate/28844140/113-lankin-boulevard-toronto-east-york-east-york

