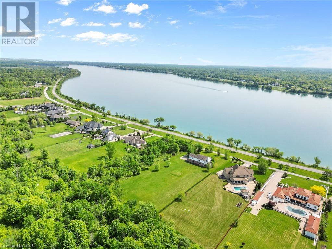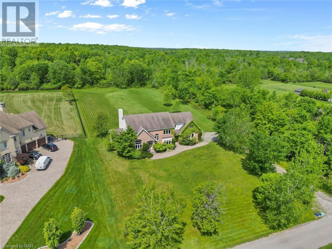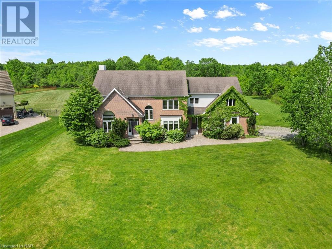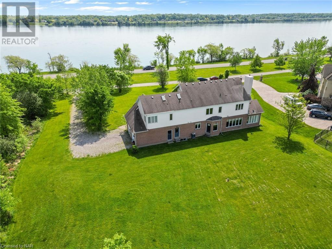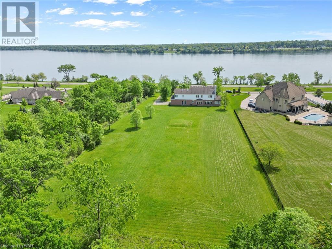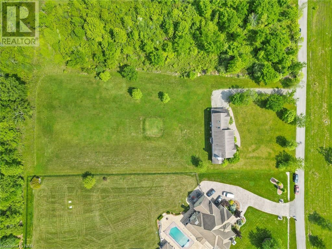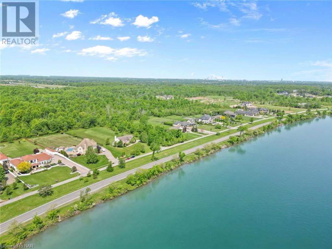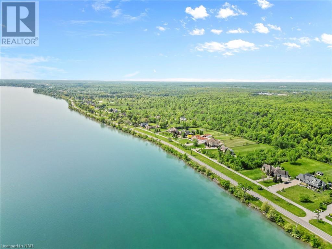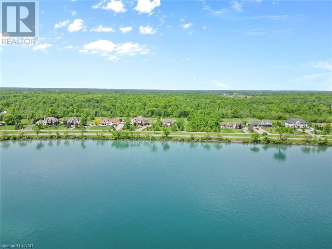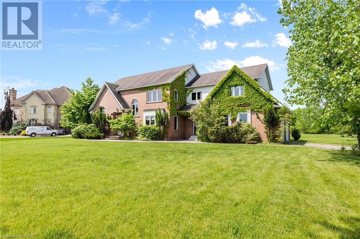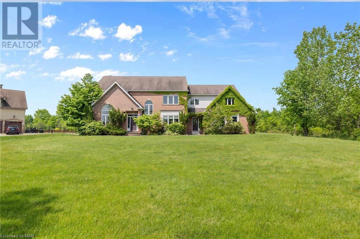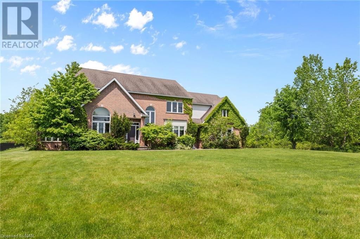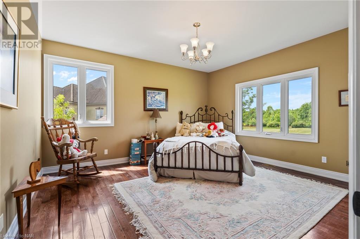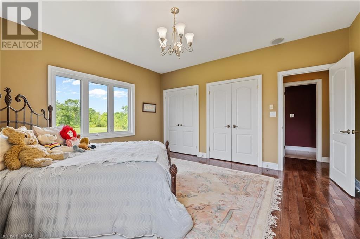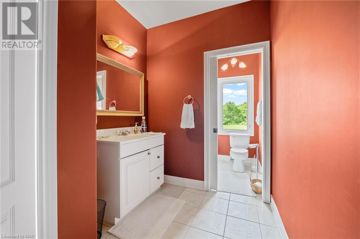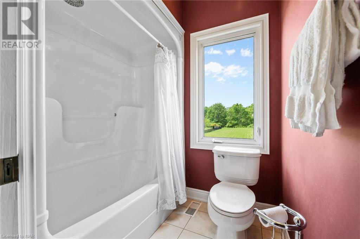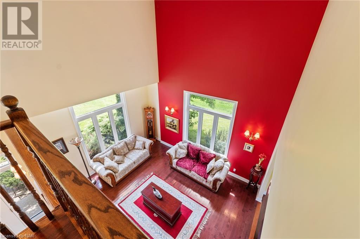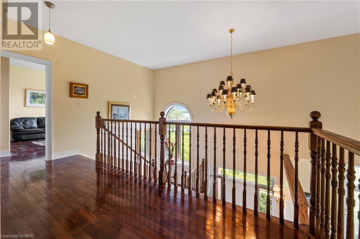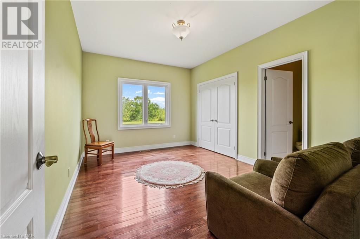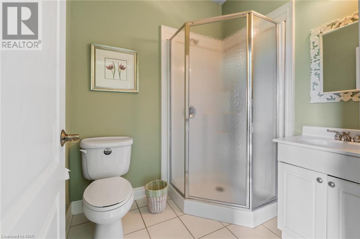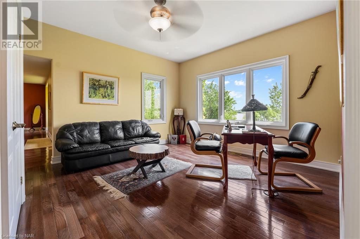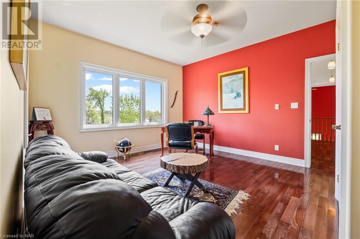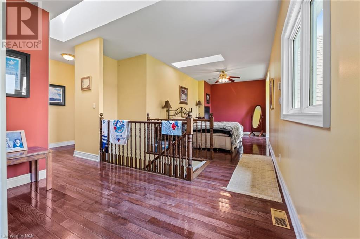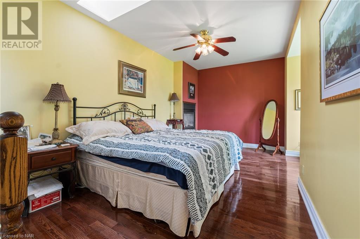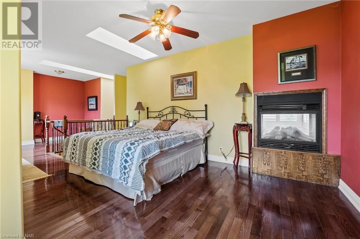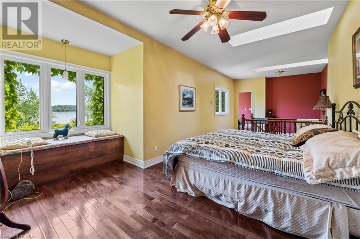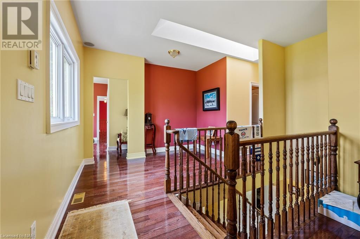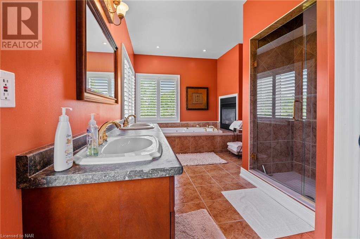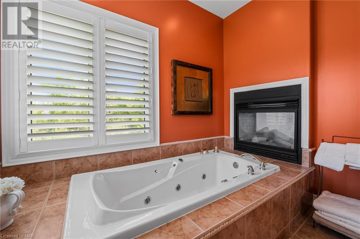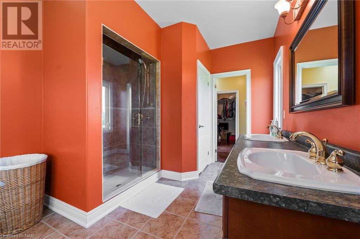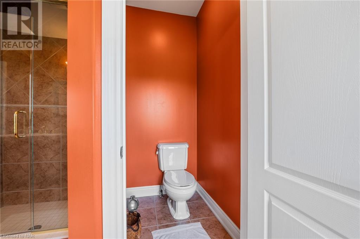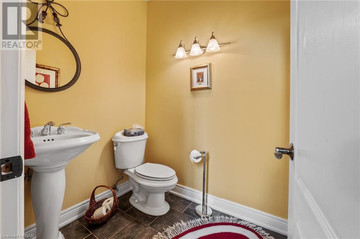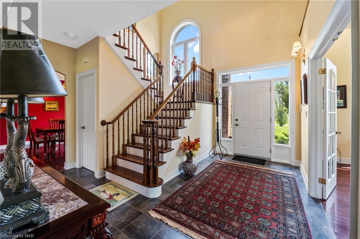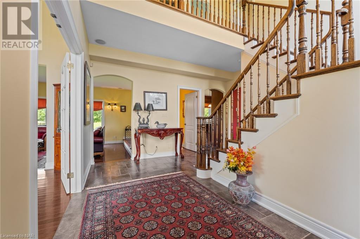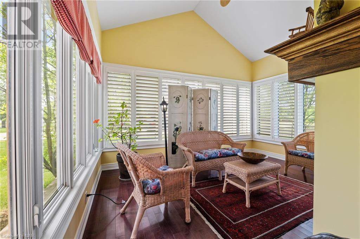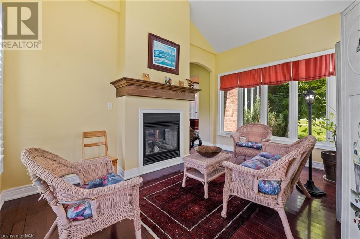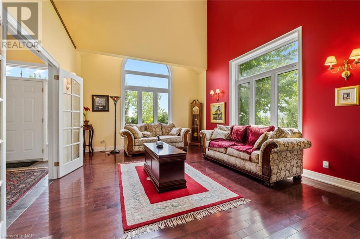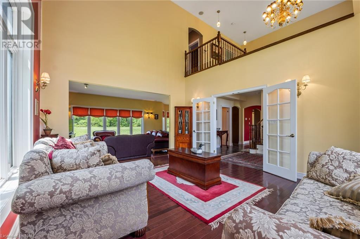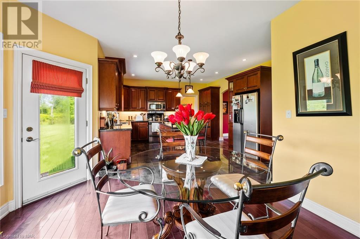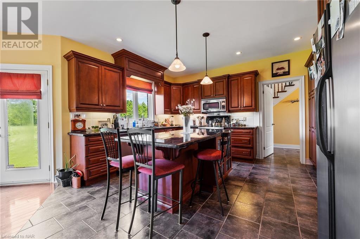4 Bedroom
4 Bathroom
3560 sqft
2 Level
Fireplace
Central Air Conditioning
Forced Air
Waterfront
Landscaped
$1,795,000
CUSTOM BUILT PROJECT MANAGER GATTA HOMES, ORIGINAL BUILDING PLANS AVAILABLE, FLOORING HARDWOOD & CERAMIC TILES 9 FT CEILINGS MAIN FLOOR, THERMOPAN INSULATED PANEL CONSTRUCTION, METAL STUDS ROUNDED CORNERS, CENTRAL AIR, GRANITE STONE COUNTERTOPS, ISLAND, HIGH VAULTED CEILING LIVING ROOM. FORMAL DINING ROOM TWO DOUBLE SIDED FIREPLACES-MASTER BEDROOM/SUNROOM/FAMILY ROOM. NEW DISHWASHER 2022, MYER WATER PUMP 2020. BASEMENT HOT WATER TUBING FOR HEATING STEREO SPEAKERS, BOTH LEVELS. CALIFORNIA SHUTTERS, ENSUITE BATH & SUNROOM. INCLUDED SECURTY SYSTEM, WATER FILTRATION SYSTEM, OVERSIZED DOUBLE CAR GARAGE, STUCCO PAINTED 2022, AUTOMATIC GARAGE DOOR OPENER. (id:35868)
Property Details
|
MLS® Number
|
40592835 |
|
Property Type
|
Single Family |
|
Amenities Near By
|
Park |
|
Community Features
|
Quiet Area, School Bus |
|
Equipment Type
|
None |
|
Features
|
Visual Exposure, Crushed Stone Driveway, Skylight, Country Residential, Sump Pump, Automatic Garage Door Opener |
|
Parking Space Total
|
10 |
|
Rental Equipment Type
|
None |
|
View Type
|
View Of Water |
|
Water Front Name
|
Niagara River (rivière Niagara) |
|
Water Front Type
|
Waterfront |
Building
|
Bathroom Total
|
4 |
|
Bedrooms Above Ground
|
4 |
|
Bedrooms Total
|
4 |
|
Appliances
|
Central Vacuum, Satellite Dish, Stove, Microwave Built-in, Window Coverings, Garage Door Opener |
|
Architectural Style
|
2 Level |
|
Basement Development
|
Unfinished |
|
Basement Type
|
Full (unfinished) |
|
Constructed Date
|
2004 |
|
Construction Style Attachment
|
Detached |
|
Cooling Type
|
Central Air Conditioning |
|
Exterior Finish
|
Brick, Stucco, Vinyl Siding, Shingles |
|
Fire Protection
|
Smoke Detectors, Alarm System |
|
Fireplace Present
|
Yes |
|
Fireplace Total
|
2 |
|
Fireplace Type
|
Other - See Remarks |
|
Fixture
|
Ceiling Fans |
|
Half Bath Total
|
2 |
|
Heating Fuel
|
Natural Gas |
|
Heating Type
|
Forced Air |
|
Stories Total
|
2 |
|
Size Interior
|
3560 Sqft |
|
Type
|
House |
Parking
|
Detached Garage
|
|
|
Visitor Parking
|
|
Land
|
Access Type
|
Road Access |
|
Acreage
|
No |
|
Land Amenities
|
Park |
|
Landscape Features
|
Landscaped |
|
Sewer
|
Septic System |
|
Size Depth
|
450 Ft |
|
Size Frontage
|
154 Ft |
|
Size Total Text
|
1/2 - 1.99 Acres |
|
Surface Water
|
River/stream |
|
Zoning Description
|
R |
Rooms
| Level |
Type |
Length |
Width |
Dimensions |
|
Second Level |
5pc Bathroom |
|
|
Measurements not available |
|
Second Level |
3pc Bathroom |
|
|
Measurements not available |
|
Second Level |
2pc Bathroom |
|
|
Measurements not available |
|
Second Level |
Bedroom |
|
|
11'0'' x 14'6'' |
|
Second Level |
Bedroom |
|
|
14'0'' x 14'11'' |
|
Second Level |
Primary Bedroom |
|
|
19'7'' x 13'6'' |
|
Second Level |
Bedroom |
|
|
13'5'' x 14'6'' |
|
Main Level |
2pc Bathroom |
|
|
Measurements not available |
|
Main Level |
Kitchen |
|
|
14'6'' x 14'0'' |
|
Main Level |
Laundry Room |
|
|
10'0'' x 13'0'' |
|
Main Level |
Dinette |
|
|
11'0'' x 10'2'' |
|
Main Level |
Dining Room |
|
|
13'0'' x 13'0'' |
|
Main Level |
Family Room |
|
|
19'0'' x 14'6'' |
|
Main Level |
Living Room |
|
|
14'0'' x 17'0'' |
|
Main Level |
Sunroom |
|
|
14'2'' x 11'0'' |
https://www.realtor.ca/real-estate/26930024/11257-niagara-parkway-niagara-falls

