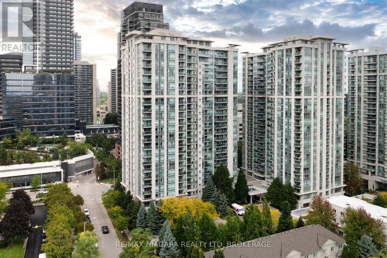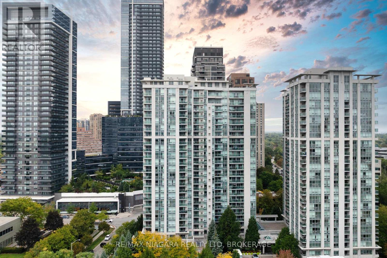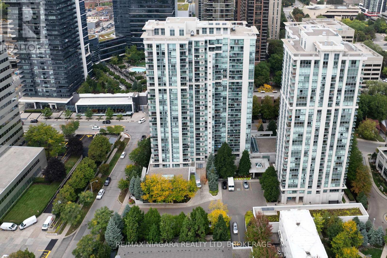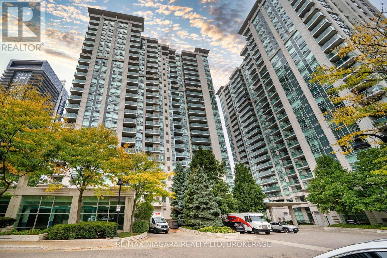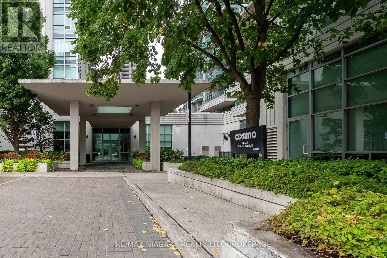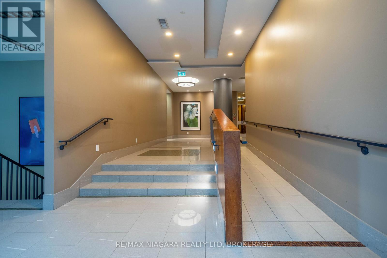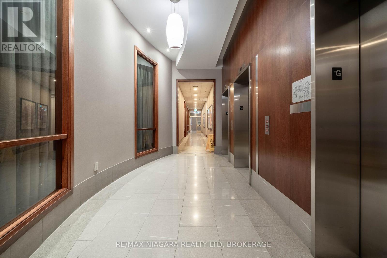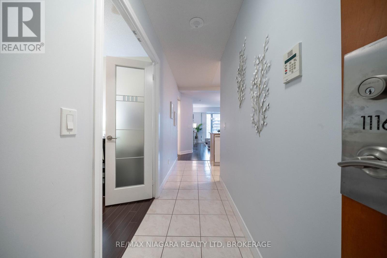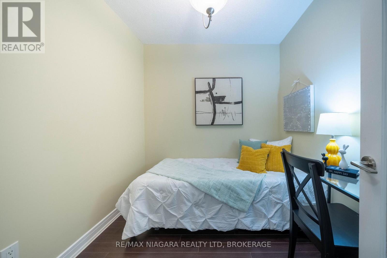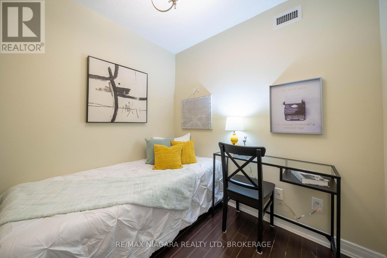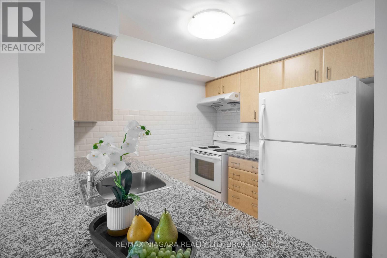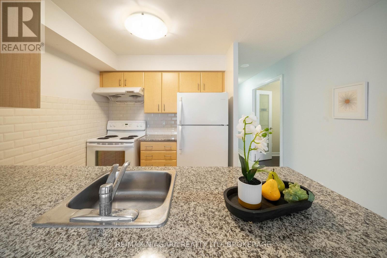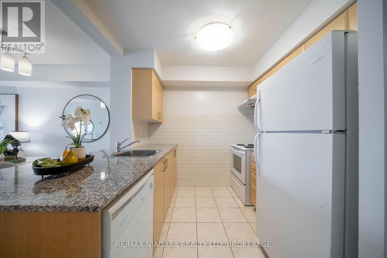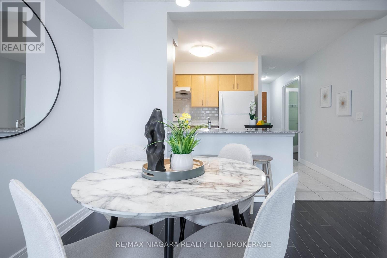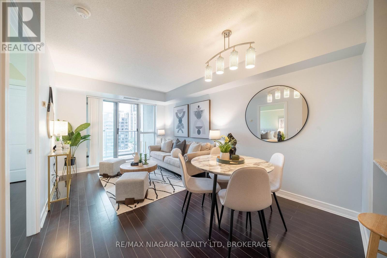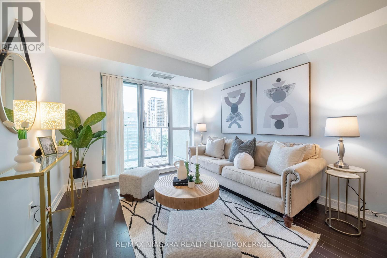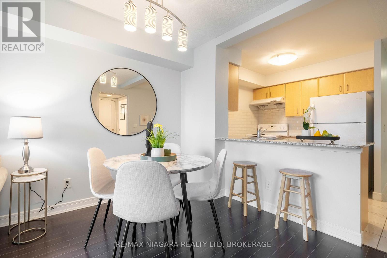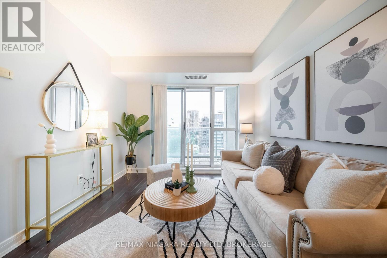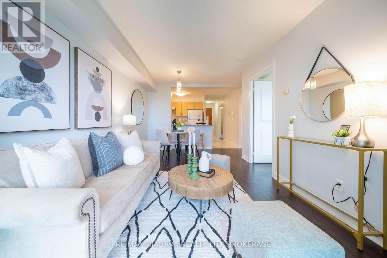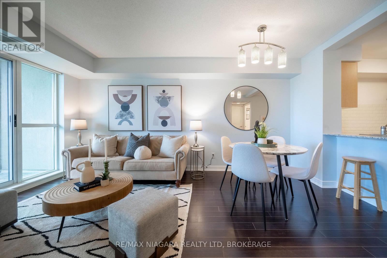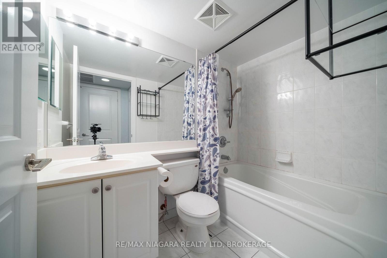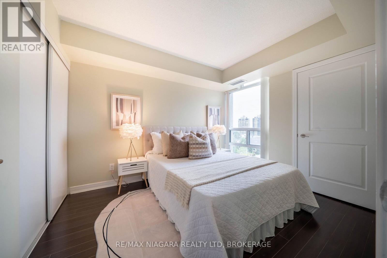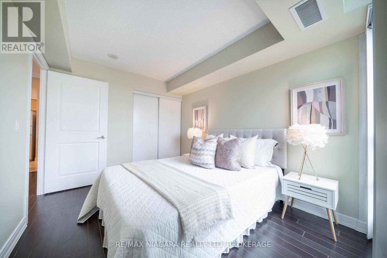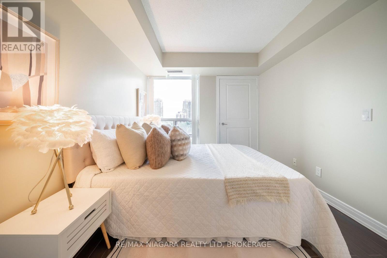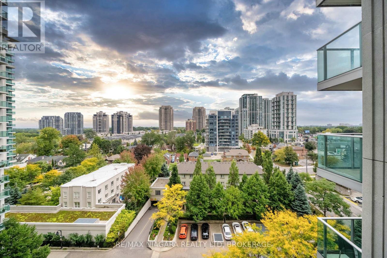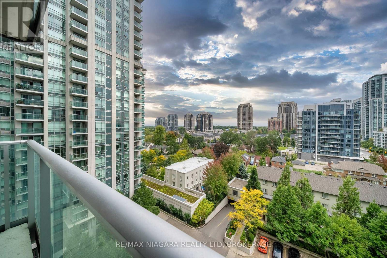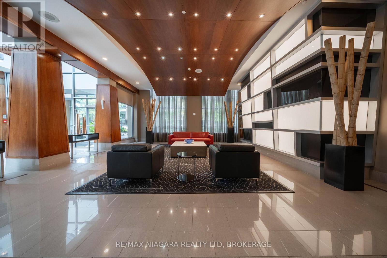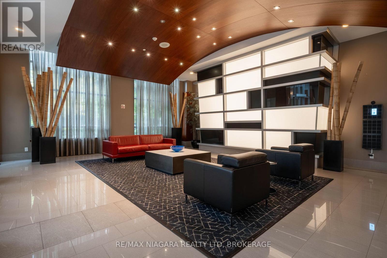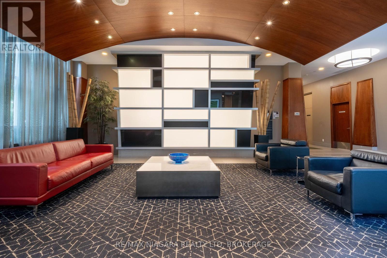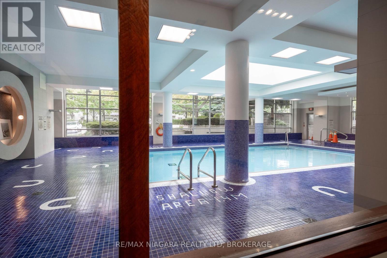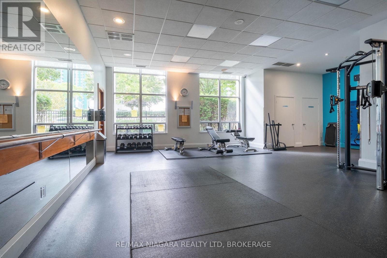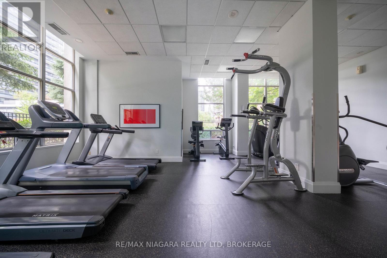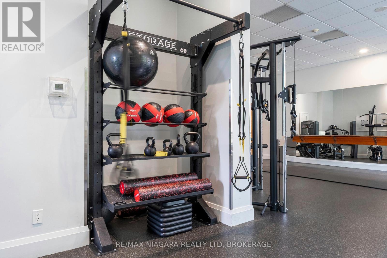2 Bedroom
1 Bathroom
600 - 699 ft2
Indoor Pool
Central Air Conditioning
Forced Air
$549,000Maintenance, Common Area Maintenance, Insurance, Parking, Water
$560.75 Monthly
Discover urban living at its best in one of North Yorks most sought-after communities. This thoughtfully designed 1-bedroom + den condo offers a smart, efficient layout and comes with one indoor parking spot a perfect opportunity for first-time buyers, professionals, or savvy investors.Step into a bright and functional open-concept living space featuring a private balcony and an abundance of natural light. The kitchen boasts well-maintained appliances (stove, fridge, dishwasher), a stylish backsplash, breakfast bar, and ample cabinetry for storage.The spacious bedroom offers a peaceful retreat with a large window and generous closet space. A well-appointed 3-piece bathroom and convenient in-suite laundry add to your everyday comfort. The versatile den can easily serve as a home office or second bedroom.Enjoy access to a full range of resort-style amenities, including a 24-hour concierge, indoor pool and jacuzzi, fitness centre, sauna, party room, billiards room, and guest suites all with low maintenance fees.Located just steps from Sheppard-Yonge Subway Station, Whole Foods, Longos, Hullmark Centre, restaurants, cafes, and shops, with quick access to Highway 401 this unbeatable location puts everything you need right at your doorstep.Dont miss your chance to live or invest in one of North Yorks most vibrant and connected neighbourhoods.Book your private showing today! (id:61215)
Property Details
|
MLS® Number
|
C12428794 |
|
Property Type
|
Single Family |
|
Community Name
|
Willowdale East |
|
Amenities Near By
|
Park, Public Transit, Schools |
|
Community Features
|
Pet Restrictions |
|
Equipment Type
|
Water Heater |
|
Features
|
Balcony |
|
Parking Space Total
|
1 |
|
Pool Type
|
Indoor Pool |
|
Rental Equipment Type
|
Water Heater |
|
View Type
|
View |
Building
|
Bathroom Total
|
1 |
|
Bedrooms Above Ground
|
1 |
|
Bedrooms Below Ground
|
1 |
|
Bedrooms Total
|
2 |
|
Age
|
6 To 10 Years |
|
Amenities
|
Exercise Centre, Party Room, Visitor Parking |
|
Appliances
|
Dishwasher, Dryer, Stove, Washer, Refrigerator |
|
Cooling Type
|
Central Air Conditioning |
|
Exterior Finish
|
Concrete |
|
Flooring Type
|
Laminate, Tile |
|
Heating Fuel
|
Natural Gas |
|
Heating Type
|
Forced Air |
|
Size Interior
|
600 - 699 Ft2 |
|
Type
|
Apartment |
Parking
Land
|
Acreage
|
No |
|
Land Amenities
|
Park, Public Transit, Schools |
Rooms
| Level |
Type |
Length |
Width |
Dimensions |
|
Main Level |
Living Room |
4.89 m |
3.03 m |
4.89 m x 3.03 m |
|
Main Level |
Kitchen |
3.47 m |
2.75 m |
3.47 m x 2.75 m |
|
Main Level |
Bedroom |
3.38 m |
2.79 m |
3.38 m x 2.79 m |
|
Main Level |
Den |
2.33 m |
2.25 m |
2.33 m x 2.25 m |
|
Main Level |
Laundry Room |
1.19 m |
0.94 m |
1.19 m x 0.94 m |
|
Main Level |
Bathroom |
2.34 m |
1.49 m |
2.34 m x 1.49 m |
https://www.realtor.ca/real-estate/28917193/1116-31-bales-avenue-toronto-willowdale-east-willowdale-east

