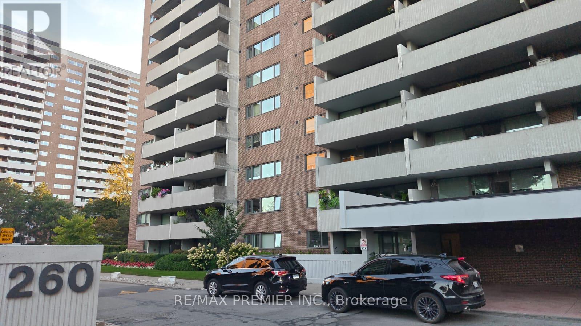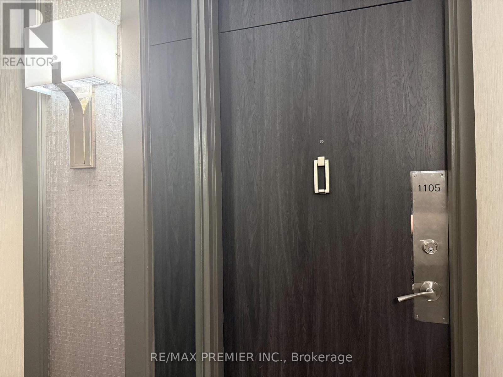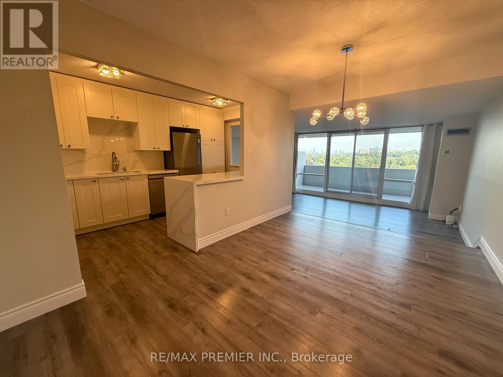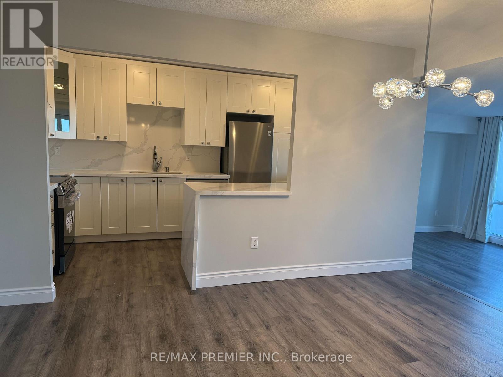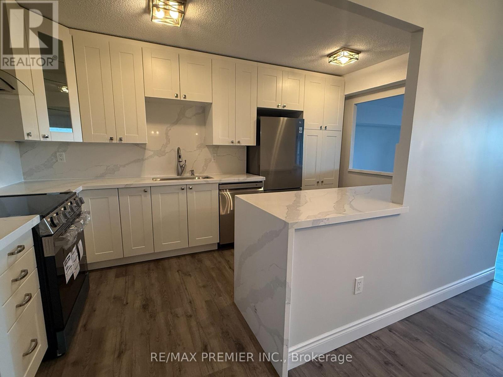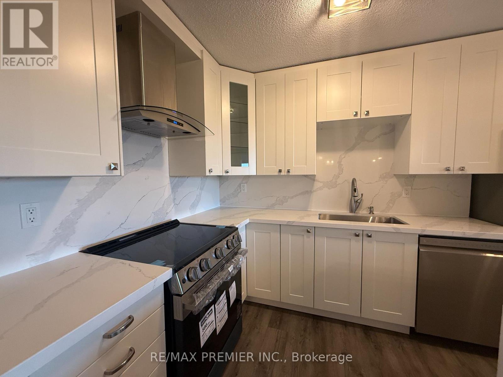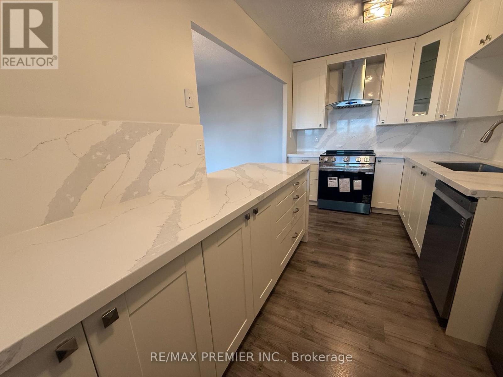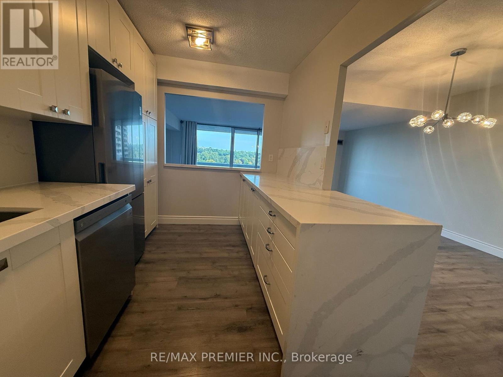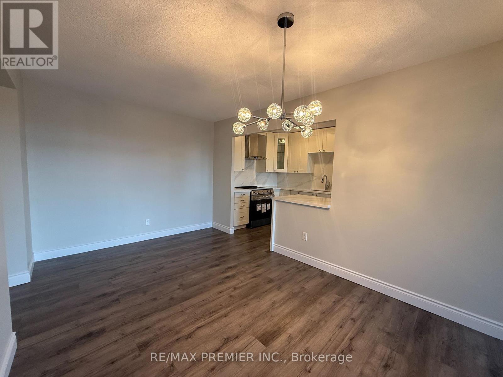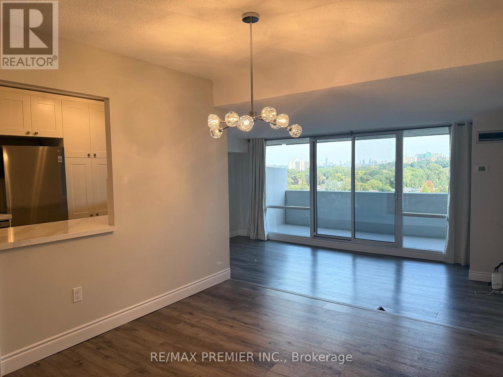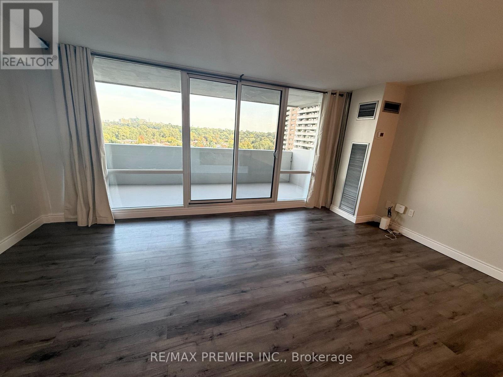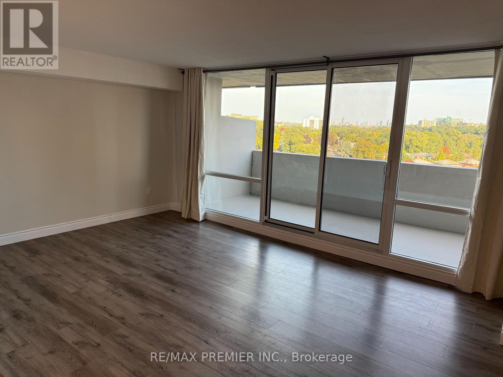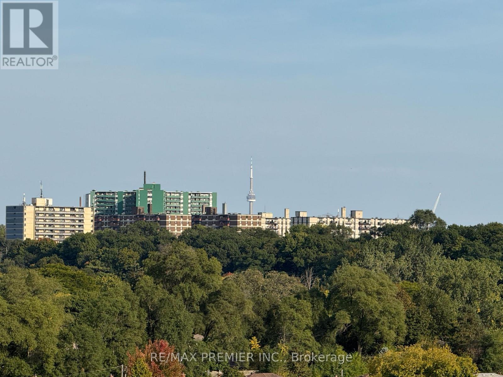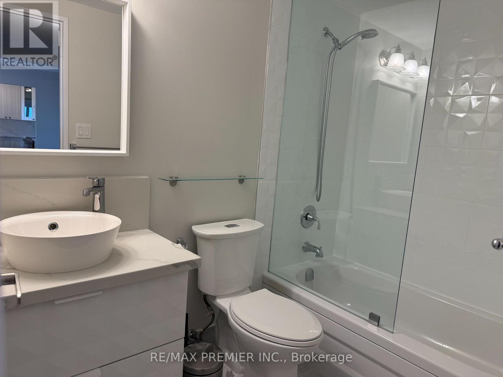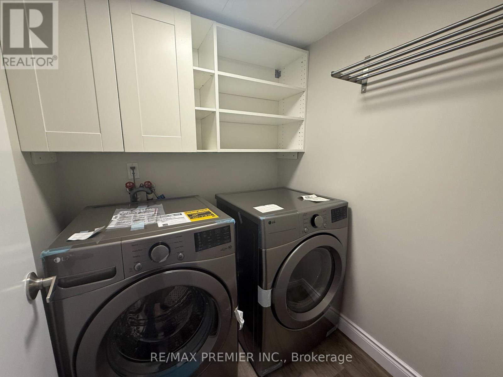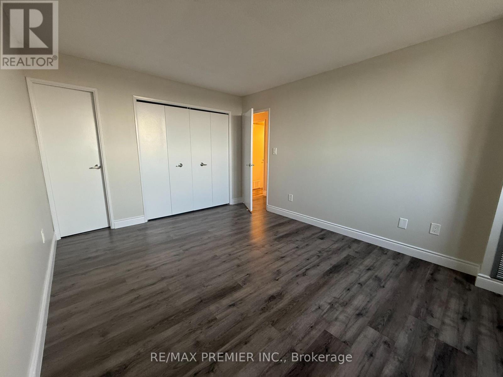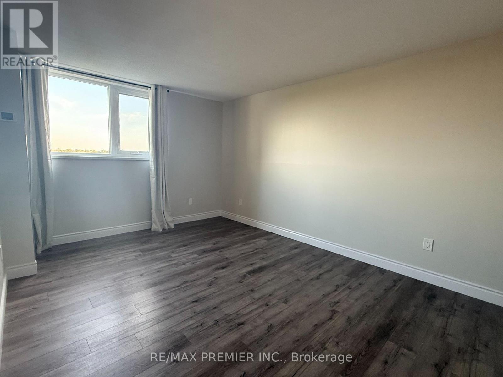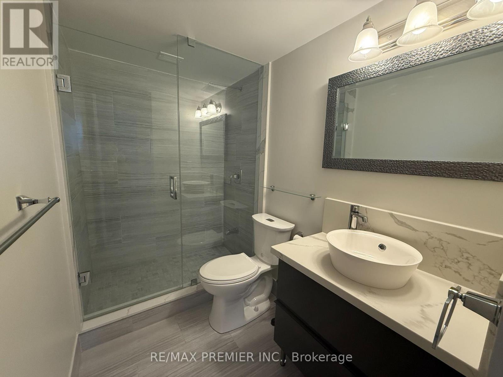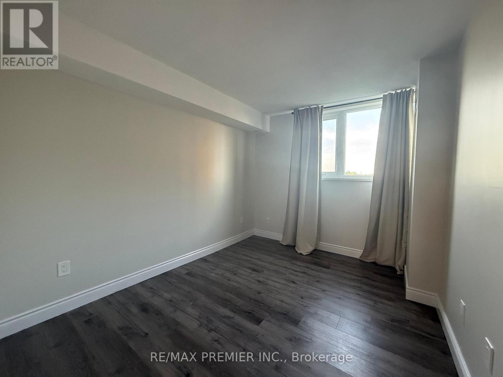Team Finora | Dan Kate and Jodie Finora | Niagara's Top Realtors | ReMax Niagara Realty Ltd.
1105 - 260 Scarlett Road Toronto, Ontario M6N 4X6
$599,000Maintenance, Cable TV, Electricity, Water, Common Area Maintenance, Heat, Parking, Insurance
$1,013.52 Monthly
Maintenance, Cable TV, Electricity, Water, Common Area Maintenance, Heat, Parking, Insurance
$1,013.52 MonthlyWelcome To This Spacious Condo Suite In The Sought-After Lambton Square Community, Offering 2 Bedrooms And 2 Bathrooms. Enjoy An Expansive Private Balcony With Serene Views Of The Courtyard, City Skyline, And CN Tower. The Suite Features a Modern Kitchen with Stainless Appliances, Large Quartz Counters, Separate Dining Room, And A Generous Living Room With Floor-To-Ceiling Windows. The Primary Bedroom Boasts A 3-Piece Ensuite And Large Closet. Parking And Locker Are Included, Along With A Sizeable Ensuite Laundry Room. Fabulous Building Amenities. Conveniently Located Next To The Humber River, Trails, And Golf Course. Just One Bus Ride To The Subway And Bloor West Village, And Minutes To Major Highways And The Airport. (id:61215)
Property Details
| MLS® Number | W12417896 |
| Property Type | Single Family |
| Community Name | Rockcliffe-Smythe |
| Community Features | Pet Restrictions |
| Features | Balcony, Carpet Free, In Suite Laundry |
| Parking Space Total | 1 |
Building
| Bathroom Total | 2 |
| Bedrooms Above Ground | 2 |
| Bedrooms Total | 2 |
| Amenities | Storage - Locker |
| Appliances | Dishwasher, Dryer, Stove, Washer, Window Coverings, Refrigerator |
| Cooling Type | Central Air Conditioning |
| Exterior Finish | Brick, Concrete |
| Flooring Type | Laminate |
| Heating Fuel | Natural Gas |
| Heating Type | Forced Air |
| Size Interior | 1,000 - 1,199 Ft2 |
| Type | Apartment |
Parking
| Underground | |
| Garage |
Land
| Acreage | No |
Rooms
| Level | Type | Length | Width | Dimensions |
|---|---|---|---|---|
| Main Level | Living Room | 5.54 m | 3.63 m | 5.54 m x 3.63 m |
| Main Level | Dining Room | 2.87 m | 4.39 m | 2.87 m x 4.39 m |
| Main Level | Kitchen | 4.32 m | 2.29 m | 4.32 m x 2.29 m |
| Main Level | Primary Bedroom | 4.78 m | 3.3 m | 4.78 m x 3.3 m |
| Main Level | Bedroom 2 | 2.77 m | 3.51 m | 2.77 m x 3.51 m |
| Main Level | Laundry Room | 1.65 m | 1.65 m | 1.65 m x 1.65 m |

