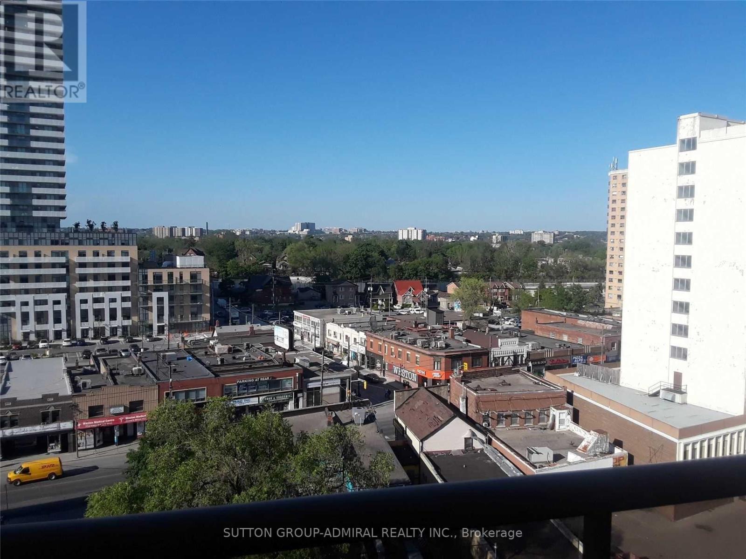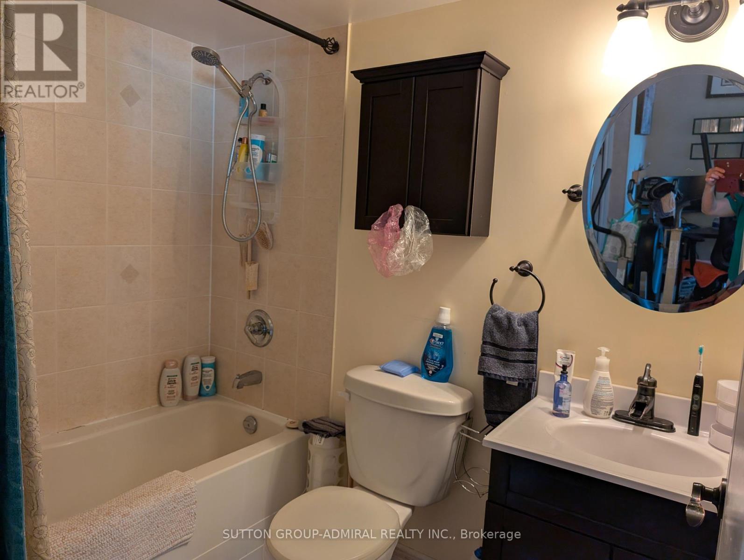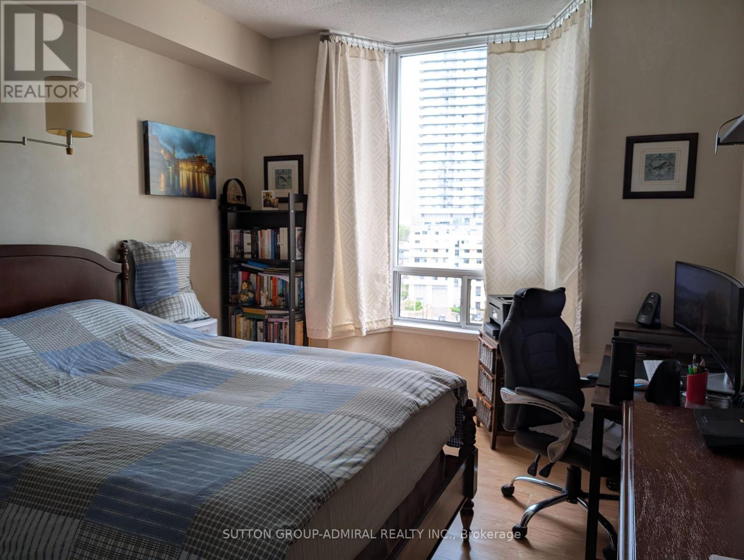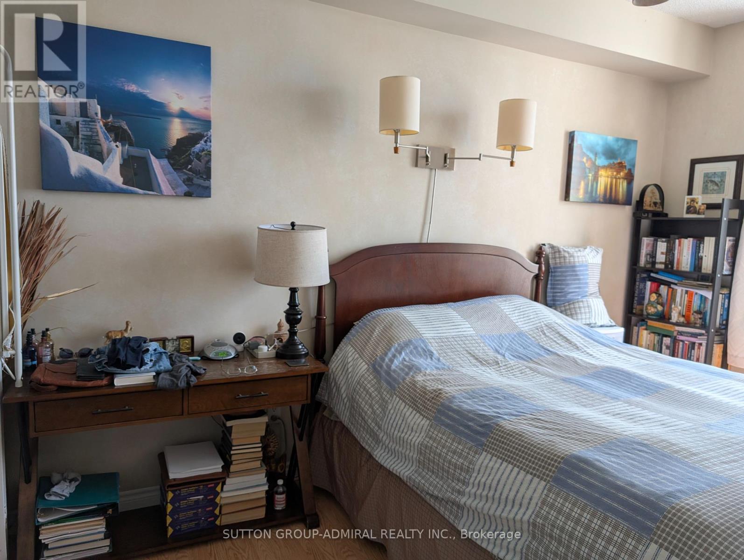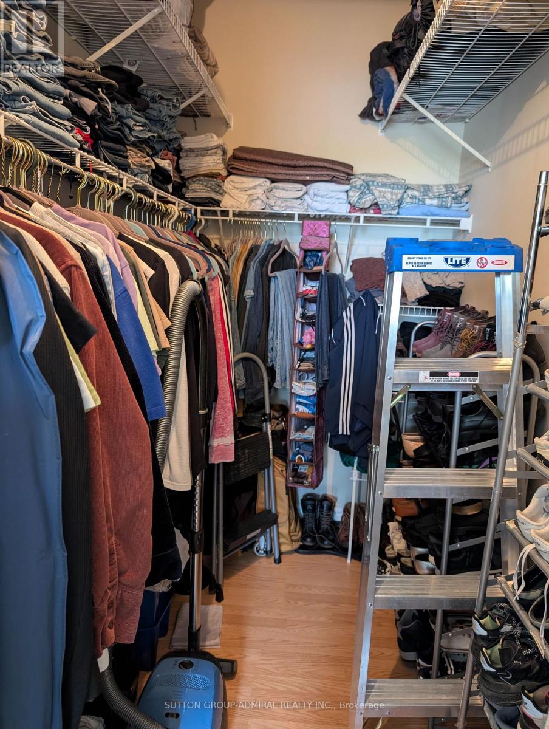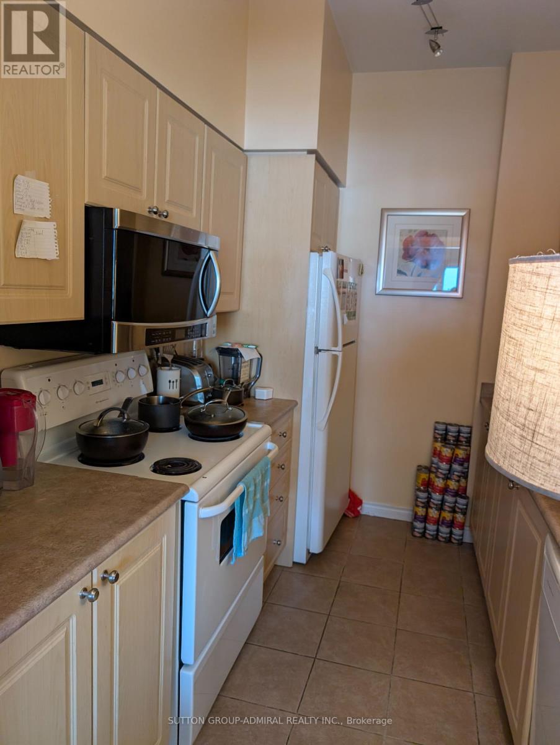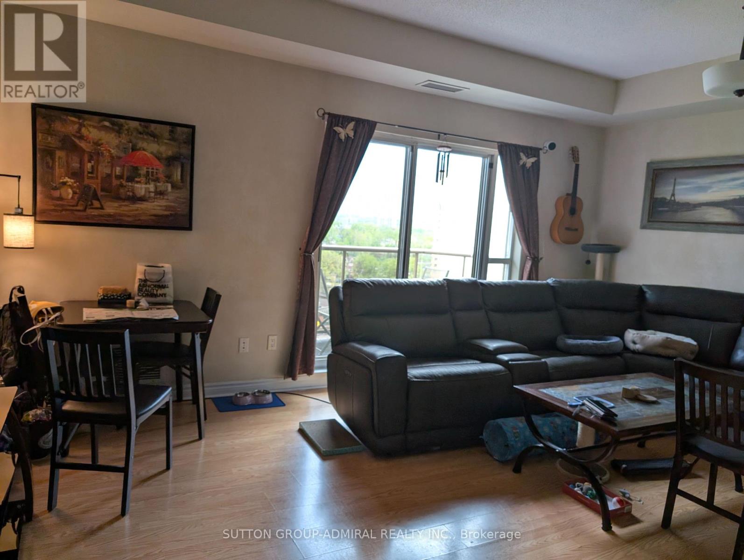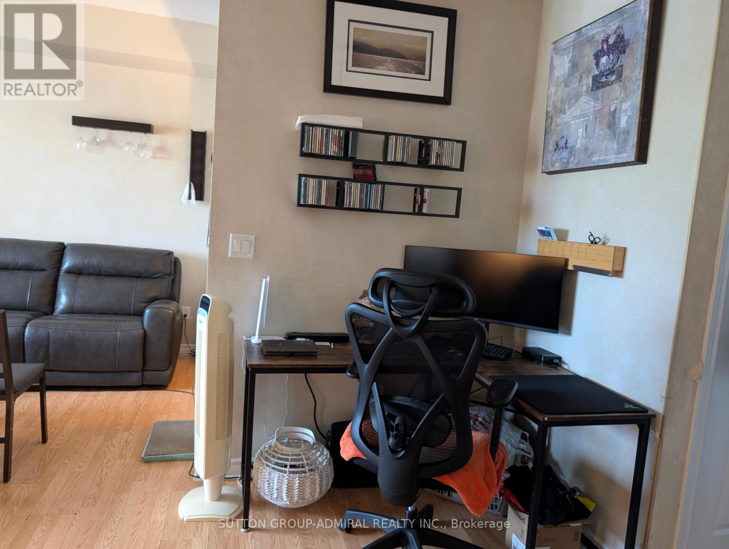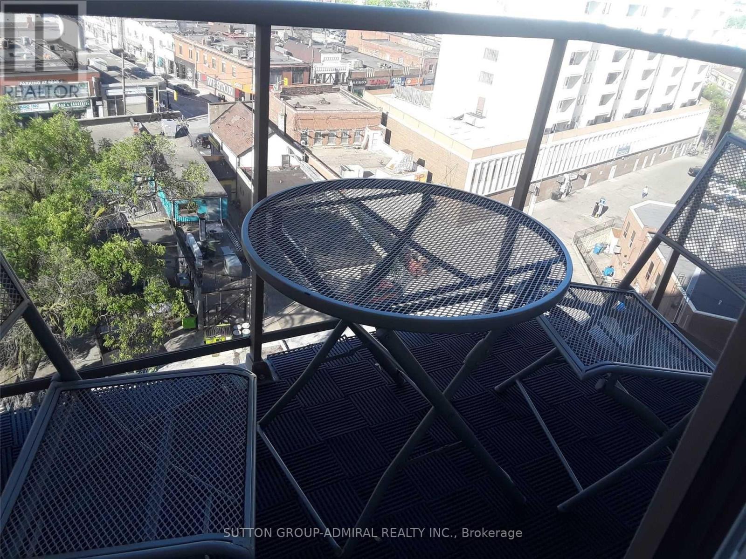Team Finora | Dan Kate and Jodie Finora | Niagara's Top Realtors | ReMax Niagara Realty Ltd.
1103 - 2088 Lawrence Avenue W Toronto, Ontario M9N 3Z9
2 Bedroom
1 Bathroom
700 - 799 ft2
Central Air Conditioning
Forced Air
$540,000Maintenance, Common Area Maintenance, Heat, Electricity, Insurance, Parking, Water
$822.03 Monthly
Maintenance, Common Area Maintenance, Heat, Electricity, Insurance, Parking, Water
$822.03 MonthlyBeautiful Penthouse W/ High Cathedral Ceilings Unobstructed View, Only 4 Units On This Floor, Great Floor Plan, Modern Decor, Laminate Floors Throughout, Huge Master Bdrom W/ Bay Window, Very Large W/I Closet+ Extra Rack Space. Tons Of Natural Light, And Two Parking Spots!!! (id:61215)
Property Details
| MLS® Number | W12155304 |
| Property Type | Single Family |
| Community Name | Weston |
| Community Features | Pets Allowed With Restrictions |
| Features | Balcony |
| Parking Space Total | 2 |
Building
| Bathroom Total | 1 |
| Bedrooms Above Ground | 1 |
| Bedrooms Below Ground | 1 |
| Bedrooms Total | 2 |
| Amenities | Storage - Locker |
| Appliances | Dishwasher, Dryer, Microwave, Stove, Washer, Refrigerator |
| Basement Type | None |
| Cooling Type | Central Air Conditioning |
| Exterior Finish | Brick Facing, Concrete |
| Flooring Type | Laminate, Ceramic |
| Heating Fuel | Natural Gas |
| Heating Type | Forced Air |
| Size Interior | 700 - 799 Ft2 |
| Type | Apartment |
Parking
| Underground | |
| Garage |
Land
| Acreage | No |
Rooms
| Level | Type | Length | Width | Dimensions |
|---|---|---|---|---|
| Main Level | Living Room | 5.45 m | 3.79 m | 5.45 m x 3.79 m |
| Main Level | Dining Room | 5.45 m | 3.79 m | 5.45 m x 3.79 m |
| Main Level | Kitchen | 2.91 m | 2.3 m | 2.91 m x 2.3 m |
| Main Level | Primary Bedroom | 2.3 m | 3.03 m | 2.3 m x 3.03 m |
| Main Level | Den | 1.81 m | 1.51 m | 1.81 m x 1.51 m |
https://www.realtor.ca/real-estate/28327682/1103-2088-lawrence-avenue-w-toronto-weston-weston

