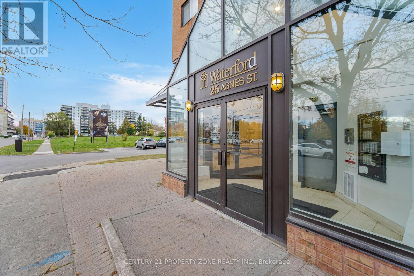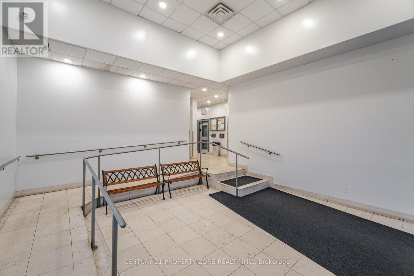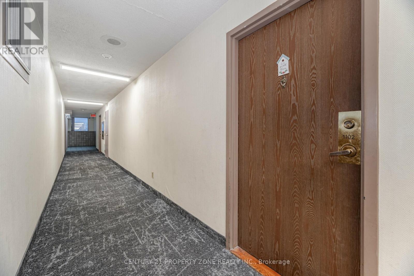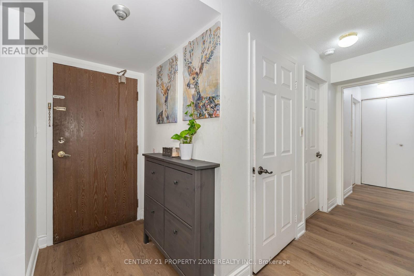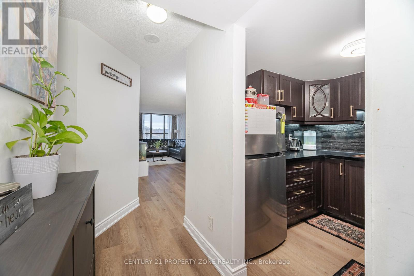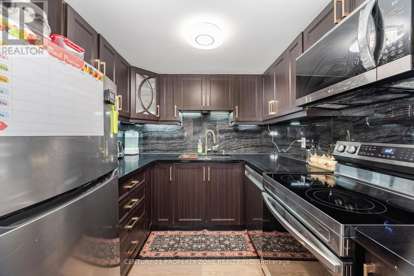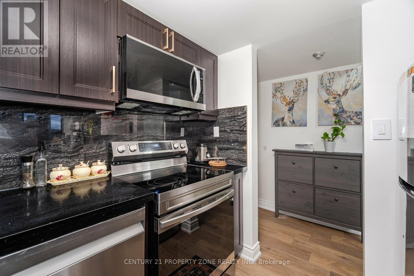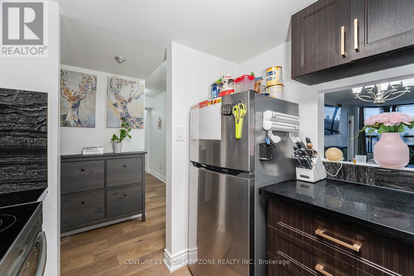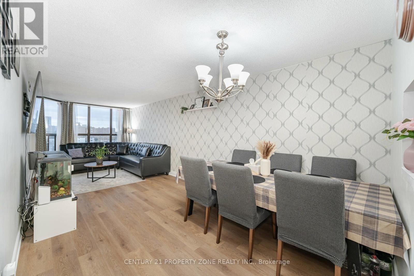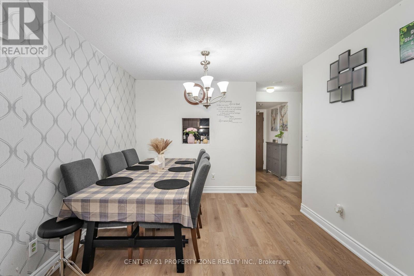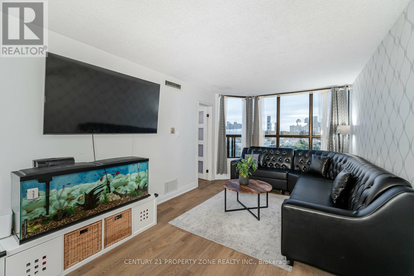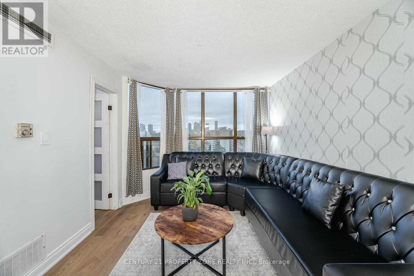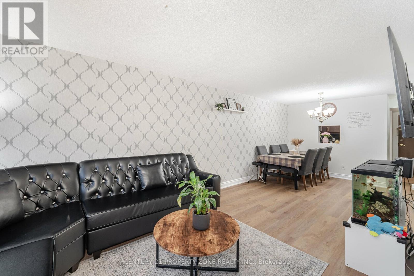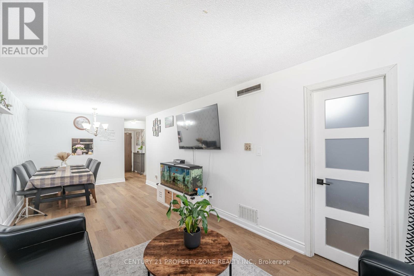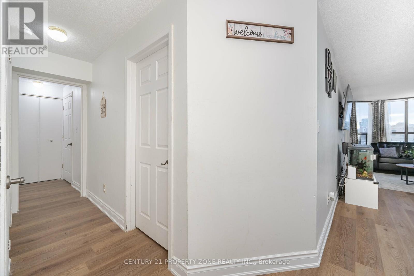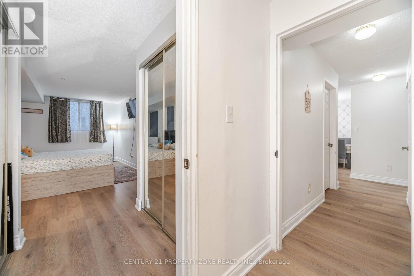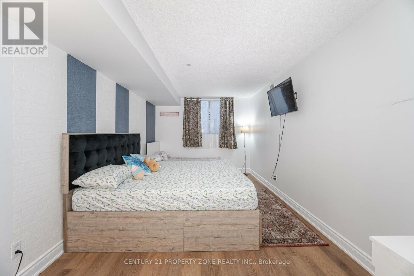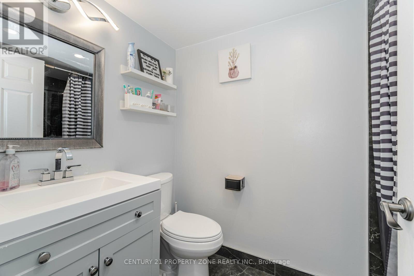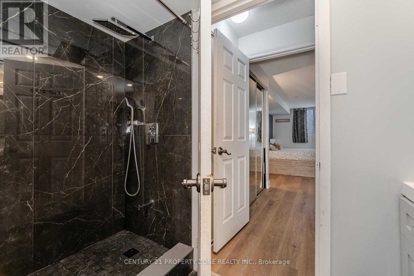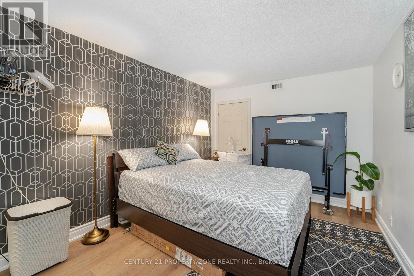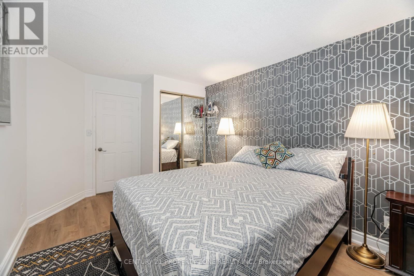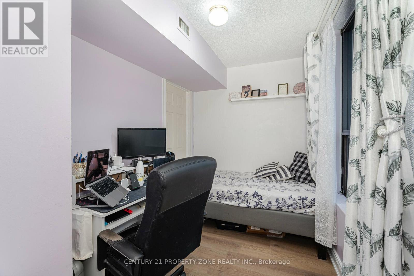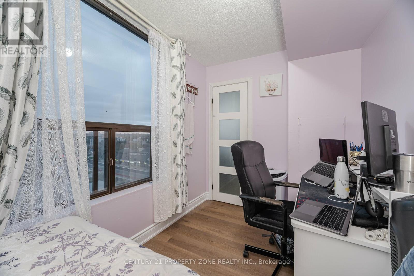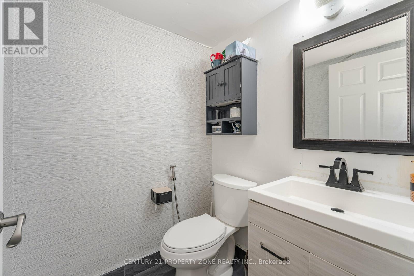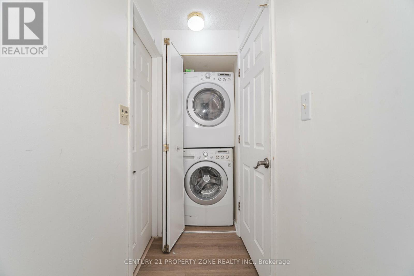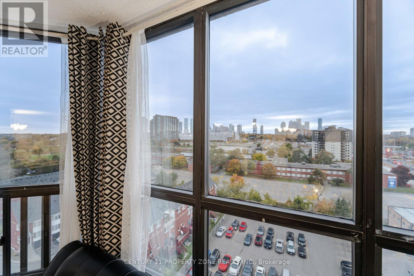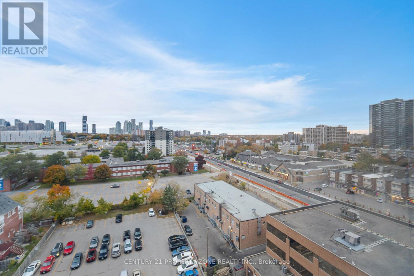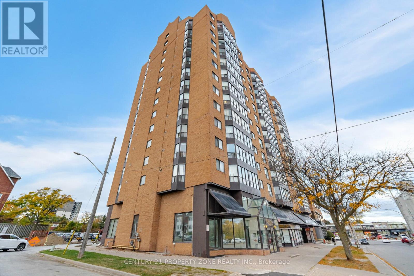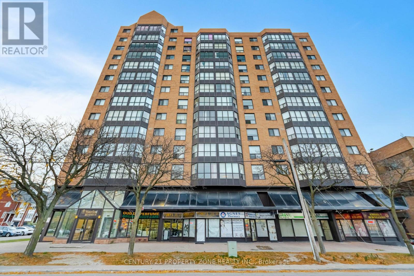Team Finora | Dan Kate and Jodie Finora | Niagara's Top Realtors | ReMax Niagara Realty Ltd.
1102 - 25 Agnes Street Mississauga, Ontario L5B 3X7
$485,000Maintenance, Insurance, Common Area Maintenance, Electricity, Parking, Water, Heat
$927.02 Monthly
Maintenance, Insurance, Common Area Maintenance, Electricity, Parking, Water, Heat
$927.02 MonthlyWelcome To This Stunning 2+1 Bedroom Condo And Enjoy Breathtaking View Of Downtown Mississauga. Unit Newly Renovated in OCT 2024. This Unit Features BRAND NEW Floors Throughout, Giving It A Sleek Look. This Spacious And Bright Unit Boast Modern Finishes And An Open Concept Layout That Is Freshly Painted With Lots Of Natural Light. The Primary Bedroom Has a 4 Piece Bathroom. It Also Comes With Ensuite Laundry, One Parking Spot And One Locker, Providing Ample Storage Space. This Unit Is Conveniently Located Near Qew & The 403, Go Trains, Express Bus Service To Downtown Toronto. Great Opportunity For Commuters. Nearby To Square One Shopping Mall, Excellent Assigned Schools, Parks, Trillium Hospital And Restaurants. Enjoy Convenience & Lifestyle. (id:61215)
Property Details
| MLS® Number | W12328265 |
| Property Type | Single Family |
| Community Name | Cooksville |
| Amenities Near By | Hospital, Park, Schools, Public Transit |
| Community Features | Pets Allowed With Restrictions, Community Centre |
| Features | Sauna |
| Parking Space Total | 1 |
| View Type | City View |
Building
| Bathroom Total | 2 |
| Bedrooms Above Ground | 2 |
| Bedrooms Below Ground | 1 |
| Bedrooms Total | 3 |
| Amenities | Exercise Centre, Visitor Parking, Sauna, Party Room, Security/concierge, Storage - Locker |
| Appliances | Dryer, Stove, Washer, Window Coverings, Refrigerator |
| Basement Type | None |
| Cooling Type | Central Air Conditioning |
| Exterior Finish | Brick |
| Fire Protection | Security System |
| Half Bath Total | 1 |
| Heating Fuel | Natural Gas |
| Heating Type | Forced Air |
| Size Interior | 1,000 - 1,199 Ft2 |
| Type | Apartment |
Parking
| Underground | |
| Garage |
Land
| Acreage | No |
| Land Amenities | Hospital, Park, Schools, Public Transit |
Rooms
| Level | Type | Length | Width | Dimensions |
|---|---|---|---|---|
| Flat | Living Room | 7.75 m | 3.05 m | 7.75 m x 3.05 m |
| Flat | Dining Room | 7.75 m | 3.05 m | 7.75 m x 3.05 m |
| Flat | Kitchen | 2.45 m | 2.45 m | 2.45 m x 2.45 m |
| Flat | Primary Bedroom | 5.15 m | 3.2 m | 5.15 m x 3.2 m |
| Flat | Bedroom 2 | 4.65 m | 3.05 m | 4.65 m x 3.05 m |
| Flat | Den | 3.1 m | 2 m | 3.1 m x 2 m |
https://www.realtor.ca/real-estate/28698321/1102-25-agnes-street-mississauga-cooksville-cooksville

