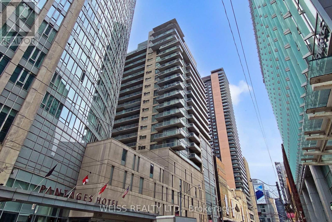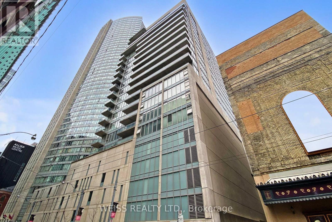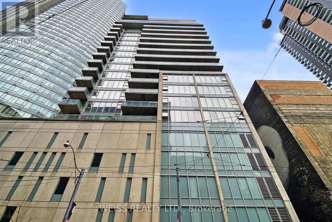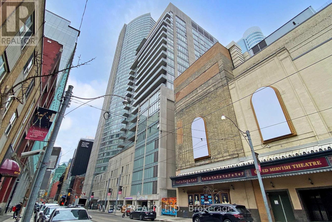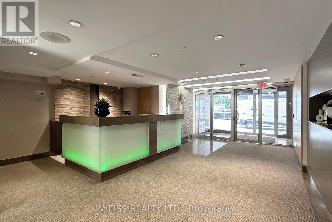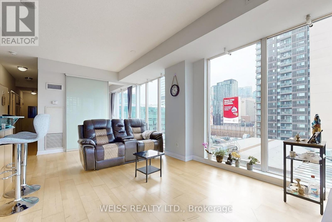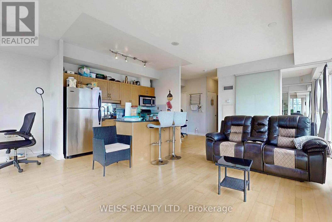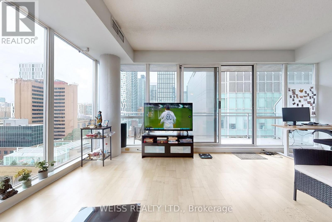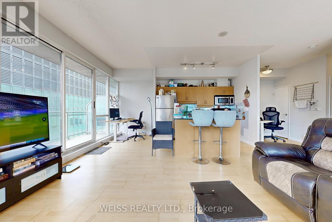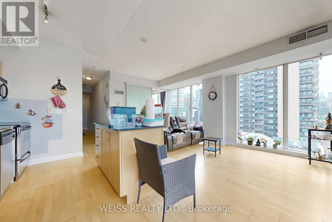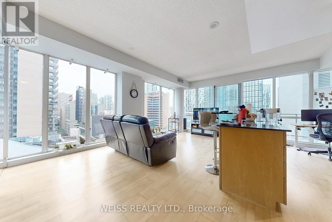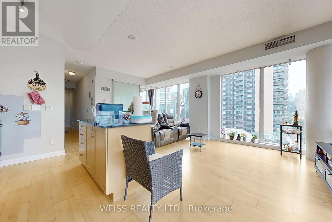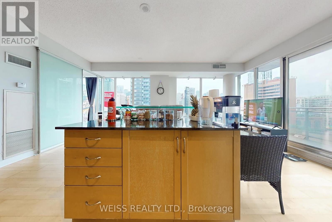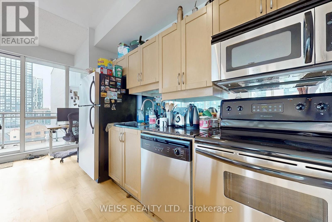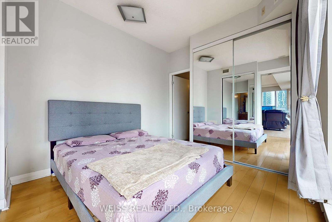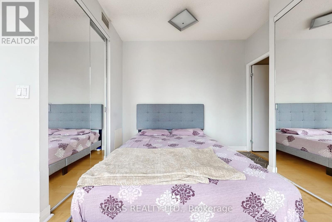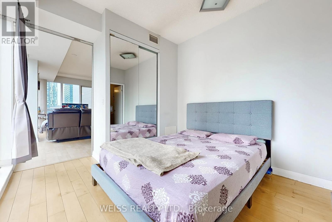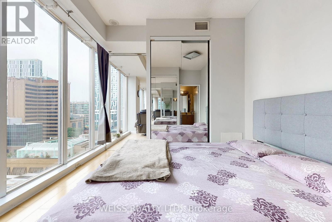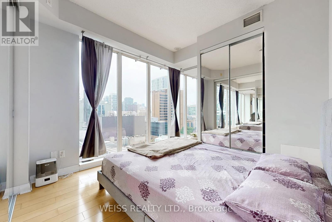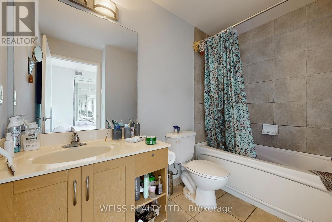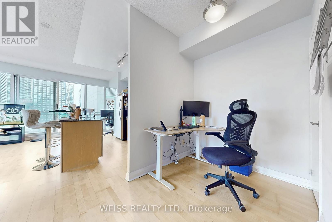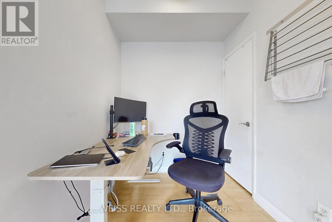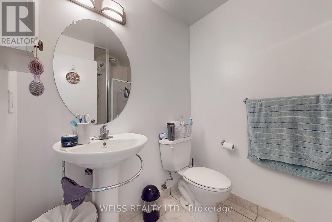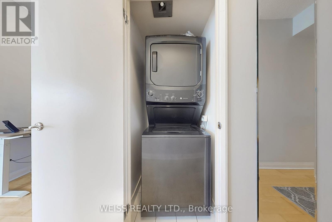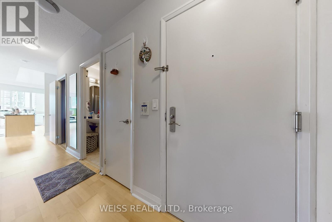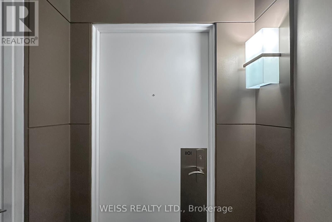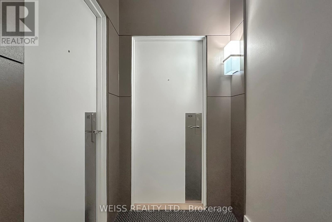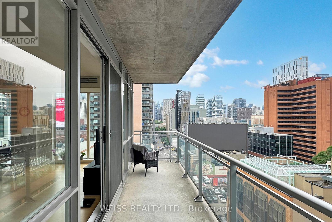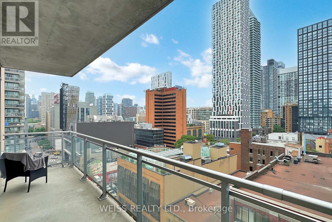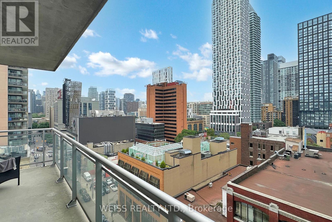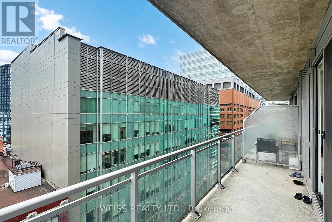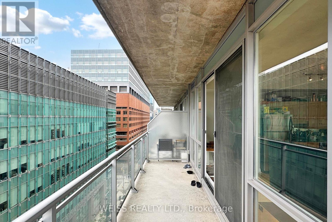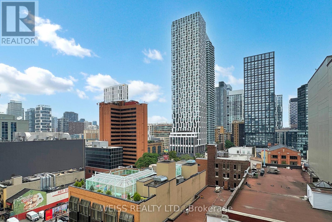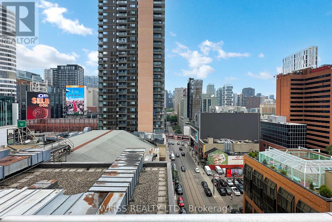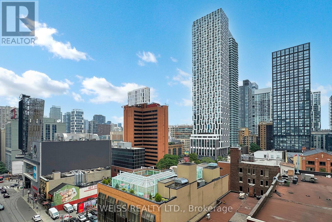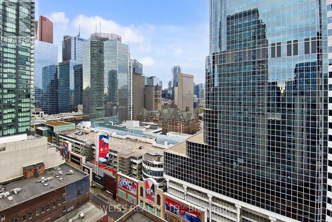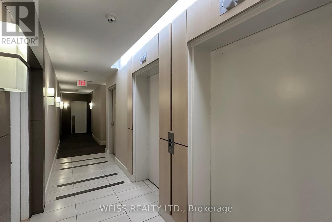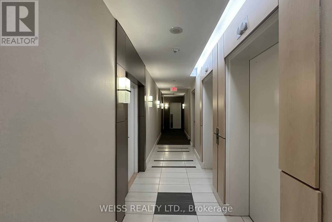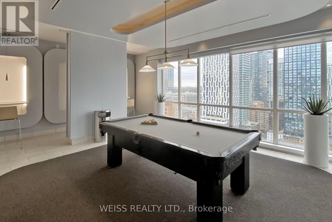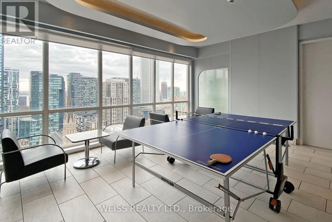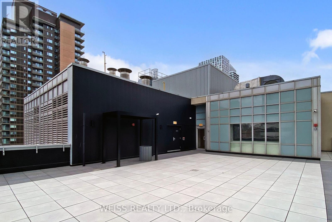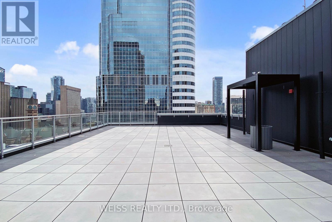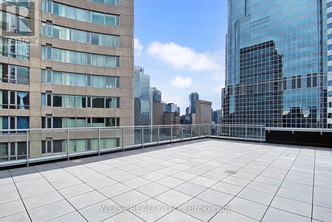Team Finora | Dan Kate and Jodie Finora | Niagara's Top Realtors | ReMax Niagara Realty Ltd.
1101 - 220 Victoria Street Toronto, Ontario M5B 2R6
2 Bedroom
2 Bathroom
700 - 799 ft2
Central Air Conditioning
Forced Air
$569,900Maintenance, Heat, Electricity, Water, Common Area Maintenance, Insurance, Parking
$1,070.44 Monthly
Maintenance, Heat, Electricity, Water, Common Area Maintenance, Insurance, Parking
$1,070.44 Monthly**Spectacular corner suite!! 2 baths! Plus parking!**VTB MORTGAGE AVAILABLE!! Embrace downtown energy in this **seldom-available gem**at Opus at Pantages, **prime locale** delivers instant access to Eaton Centre, transit, St. Mike's/area medical centers, academic institutions, the business hub, and cultural attractions. The residence itself provides **clear, expansive urban outlooks** and is **overflowing with natural illumination* (id:61215)
Property Details
| MLS® Number | C12324179 |
| Property Type | Single Family |
| Community Name | Church-Yonge Corridor |
| Community Features | Pets Allowed With Restrictions |
| Features | Balcony, Carpet Free, In Suite Laundry |
| Parking Space Total | 1 |
Building
| Bathroom Total | 2 |
| Bedrooms Above Ground | 1 |
| Bedrooms Below Ground | 1 |
| Bedrooms Total | 2 |
| Age | 16 To 30 Years |
| Amenities | Party Room, Visitor Parking, Storage - Locker |
| Appliances | Dishwasher, Dryer, Hood Fan, Microwave, Stove, Washer, Window Coverings, Refrigerator |
| Basement Type | None |
| Cooling Type | Central Air Conditioning |
| Exterior Finish | Concrete |
| Foundation Type | Poured Concrete |
| Half Bath Total | 1 |
| Heating Fuel | Natural Gas |
| Heating Type | Forced Air |
| Size Interior | 700 - 799 Ft2 |
| Type | Apartment |
Parking
| Underground | |
| Garage |
Land
| Acreage | No |
Rooms
| Level | Type | Length | Width | Dimensions |
|---|---|---|---|---|
| Flat | Living Room | 6.04 m | 3.05 m | 6.04 m x 3.05 m |
| Flat | Dining Room | 3.5 m | 3.05 m | 3.5 m x 3.05 m |
| Flat | Kitchen | 3.1 m | 2.35 m | 3.1 m x 2.35 m |
| Flat | Primary Bedroom | 3.5 m | 3.05 m | 3.5 m x 3.05 m |
| Flat | Den | 1.8 m | 1.8 m | 1.8 m x 1.8 m |

