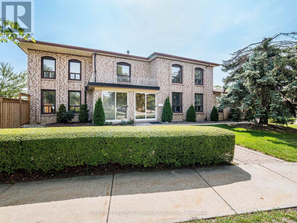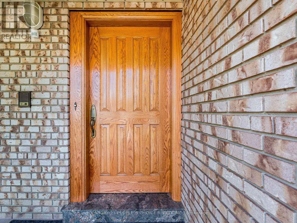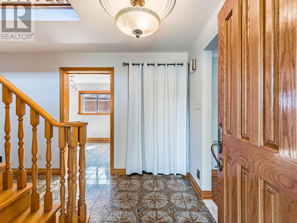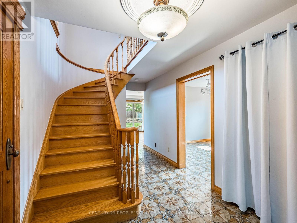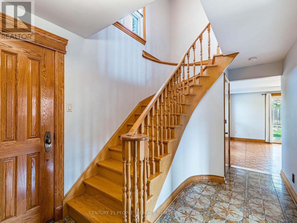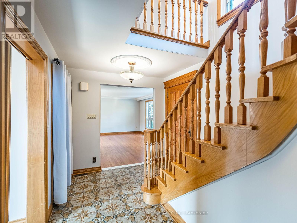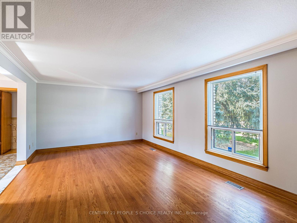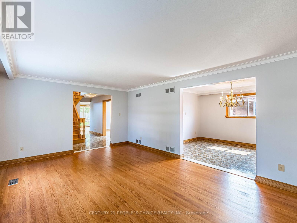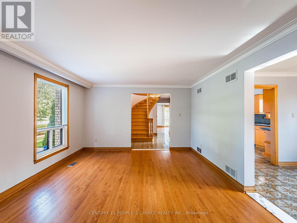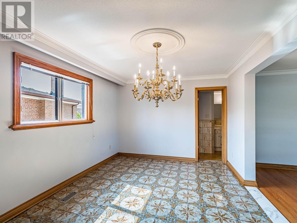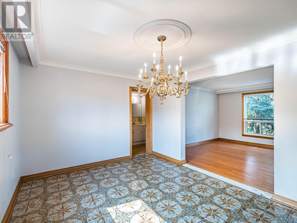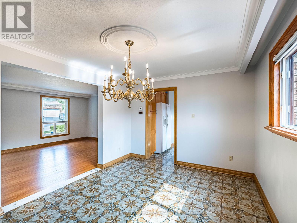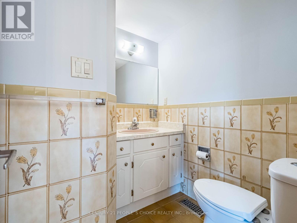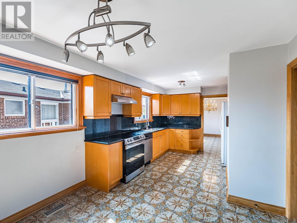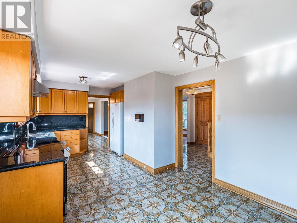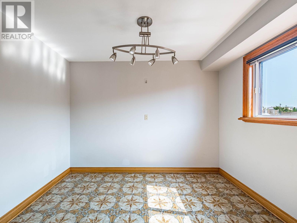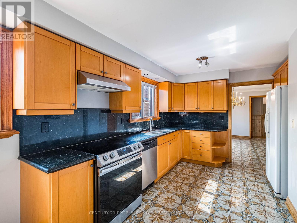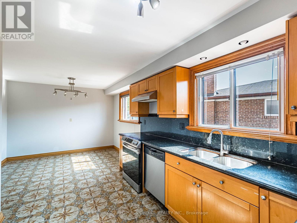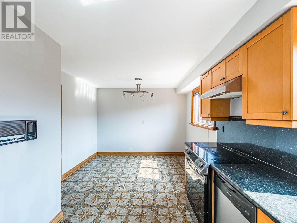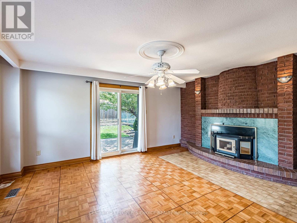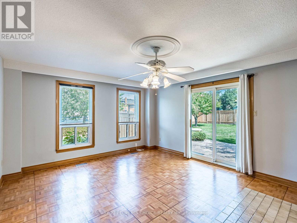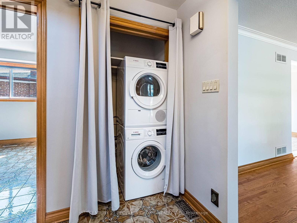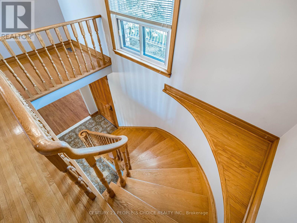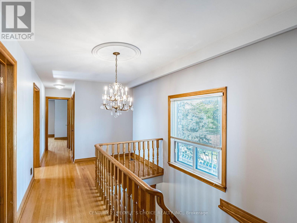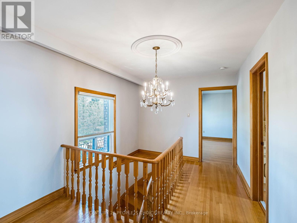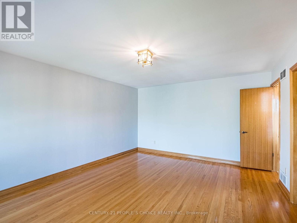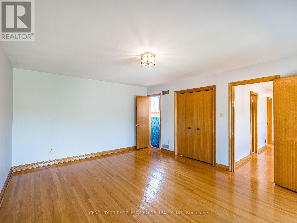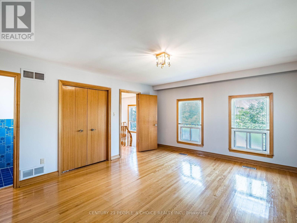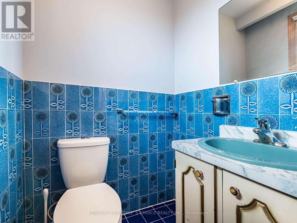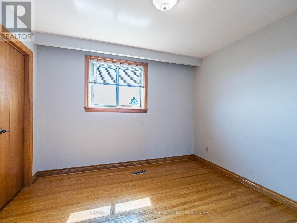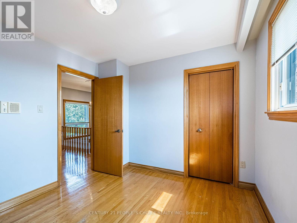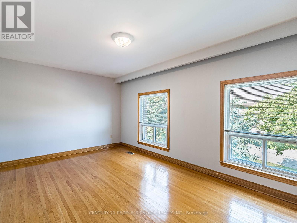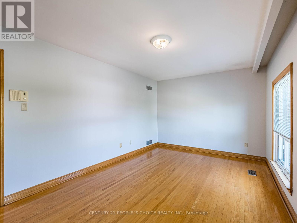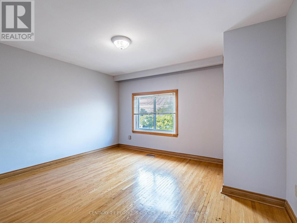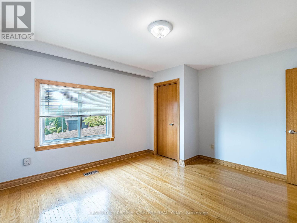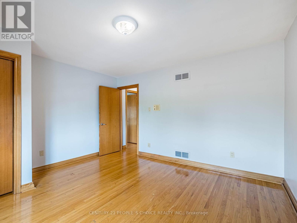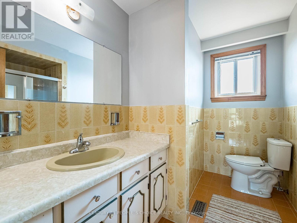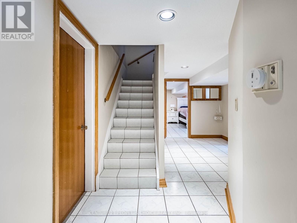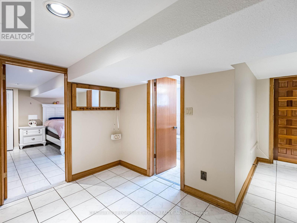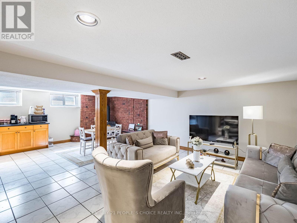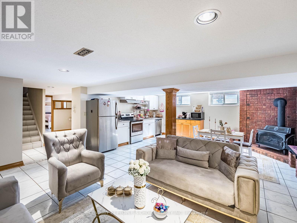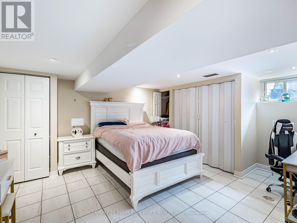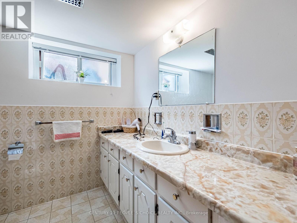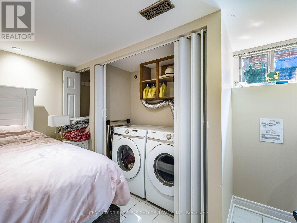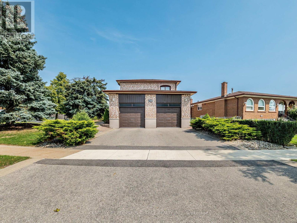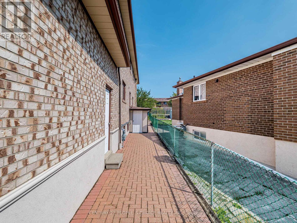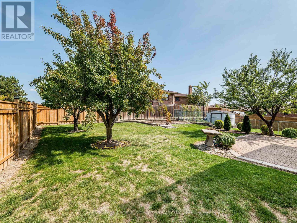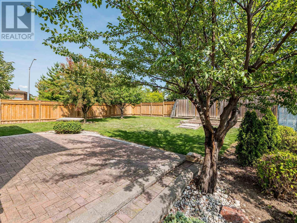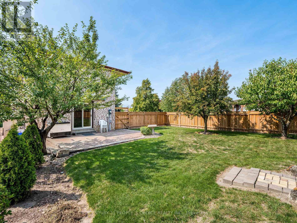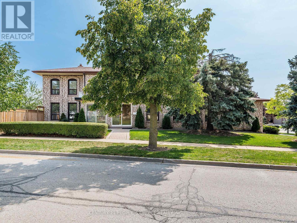110 Houston Road
Vaughan, Ontario L4L 1V3
5 Bedroom
4 Bathroom
2,500 - 3,000 ft2
Fireplace
Central Air Conditioning
Forced Air
$1,559,000
Over 3,800 sq. ft. of living space in a solid, well-built home located in a highly desirable neighborhood with excellent neighbors. Situated on a beautifully manicured corner lot featuring an in-ground sprinkler system and professional landscaping with lighting. Inside, youll find spacious rooms throughout, a solid wood kitchen with roll-out shelving, granite countertops, and a stylish backsplash. The home also includes a bright and open-concept layout, perfect for family living. The fully finished basement offers a large one-bedroom suite with a separate entrance (seller does not warrant retrofit status), ideal as an in-law suite or for extended family. (id:61215)
Property Details
MLS® Number
N12401615
Property Type
Single Family
Community Name
West Woodbridge
Amenities Near By
Park, Place Of Worship, Public Transit, Schools
Community Features
Community Centre
Equipment Type
Water Heater
Parking Space Total
4
Rental Equipment Type
Water Heater
Building
Bathroom Total
4
Bedrooms Above Ground
4
Bedrooms Below Ground
1
Bedrooms Total
5
Age
31 To 50 Years
Appliances
Central Vacuum, Dryer, Two Stoves, Washer, Window Coverings, Two Refrigerators
Basement Features
Apartment In Basement, Separate Entrance
Basement Type
N/a
Construction Style Attachment
Detached
Cooling Type
Central Air Conditioning
Exterior Finish
Brick
Fireplace Present
Yes
Flooring Type
Ceramic, Wood
Foundation Type
Concrete
Half Bath Total
2
Heating Fuel
Natural Gas
Heating Type
Forced Air
Stories Total
2
Size Interior
2,500 - 3,000 Ft2
Type
House
Utility Water
Municipal Water
Parking
Land
Acreage
No
Fence Type
Fenced Yard
Land Amenities
Park, Place Of Worship, Public Transit, Schools
Sewer
Sanitary Sewer
Size Depth
144 Ft ,9 In
Size Frontage
82 Ft ,8 In
Size Irregular
82.7 X 144.8 Ft
Size Total Text
82.7 X 144.8 Ft
Zoning Description
R3
Rooms
Level
Type
Length
Width
Dimensions
Second Level
Primary Bedroom
5.11 m
4.09 m
5.11 m x 4.09 m
Second Level
Bedroom 2
5.16 m
3.23 m
5.16 m x 3.23 m
Second Level
Bedroom 3
4.12 m
3.78 m
4.12 m x 3.78 m
Second Level
Bedroom 4
3.33 m
3.02 m
3.33 m x 3.02 m
Basement
Kitchen
5.69 m
4.12 m
5.69 m x 4.12 m
Basement
Dining Room
5.69 m
4.12 m
5.69 m x 4.12 m
Basement
Living Room
5.69 m
2.98 m
5.69 m x 2.98 m
Basement
Bedroom
4.67 m
3.86 m
4.67 m x 3.86 m
Ground Level
Living Room
5.84 m
4 m
5.84 m x 4 m
Ground Level
Dining Room
4.24 m
3.25 m
4.24 m x 3.25 m
Ground Level
Family Room
4.98 m
4.09 m
4.98 m x 4.09 m
Ground Level
Kitchen
6.27 m
3.23 m
6.27 m x 3.23 m
Utilities
Electricity
Installed
Sewer
Installed
https://www.realtor.ca/real-estate/28858585/110-houston-road-vaughan-west-woodbridge-west-woodbridge

