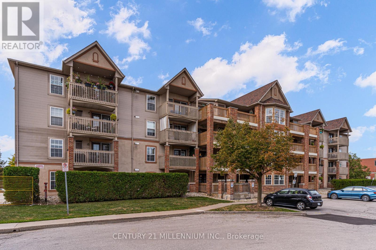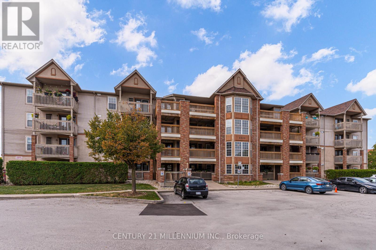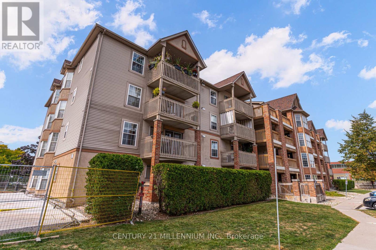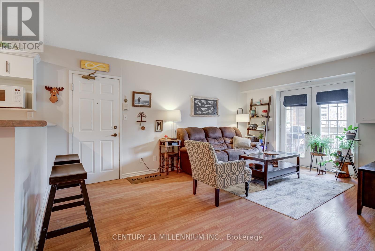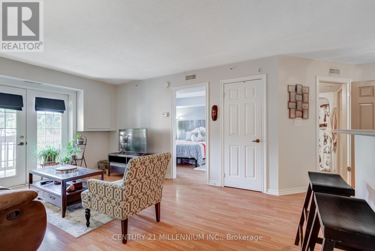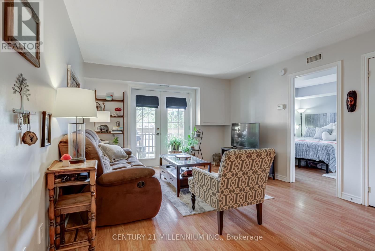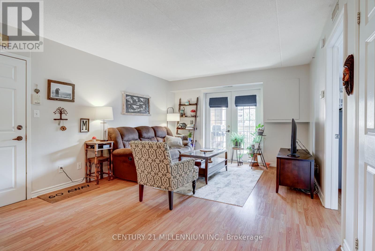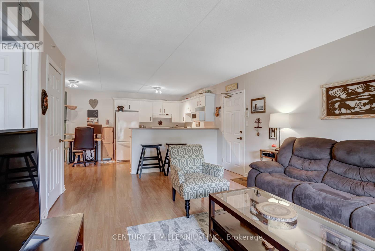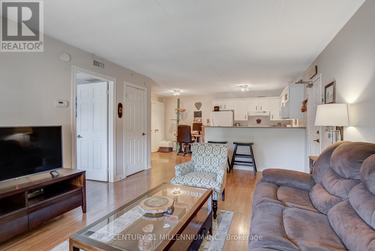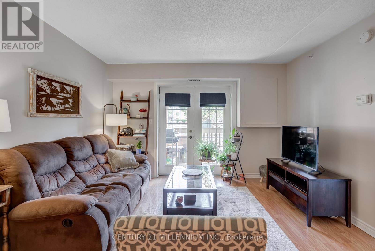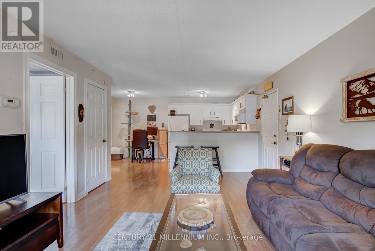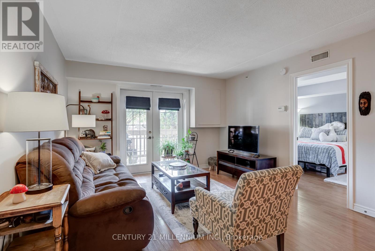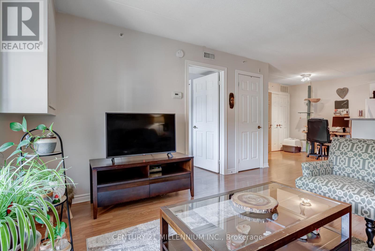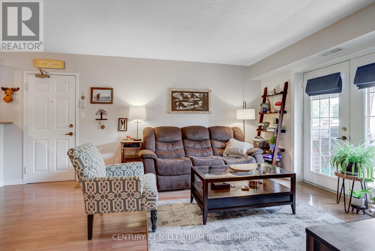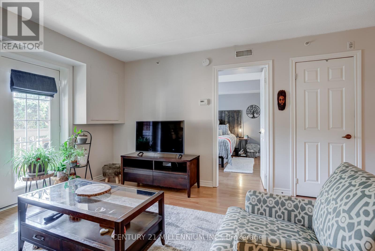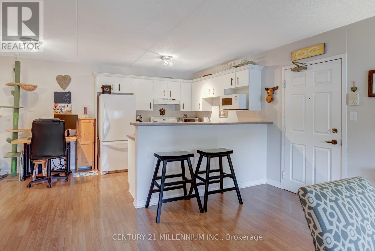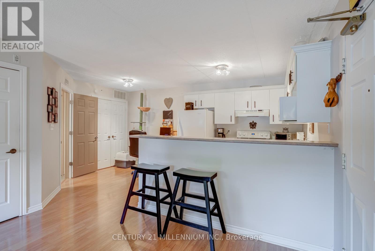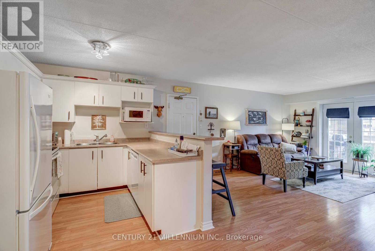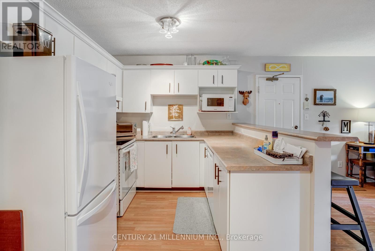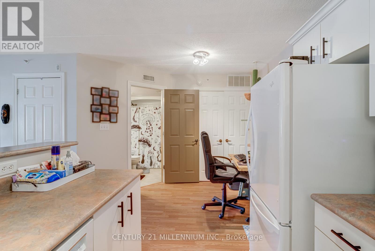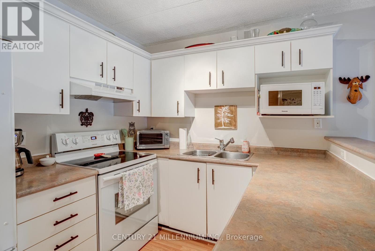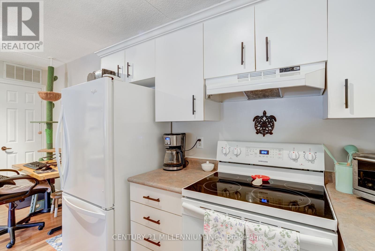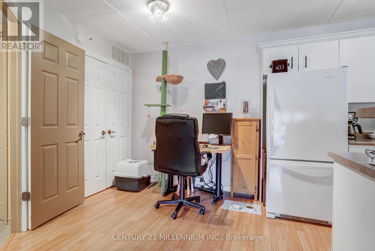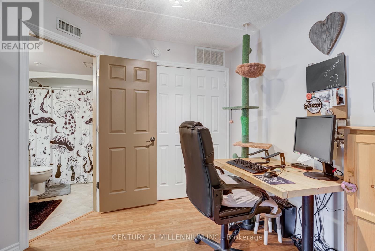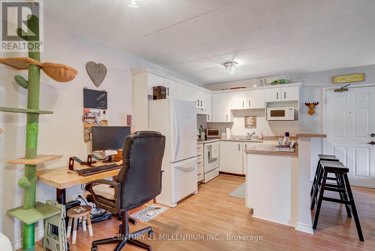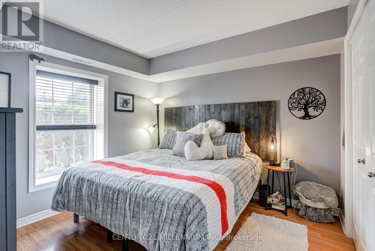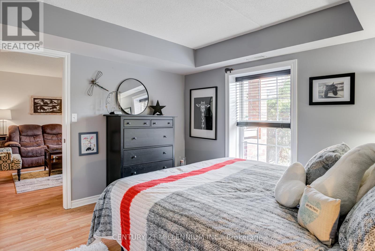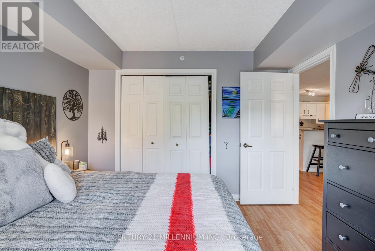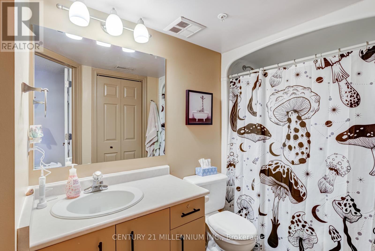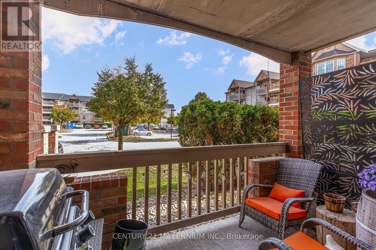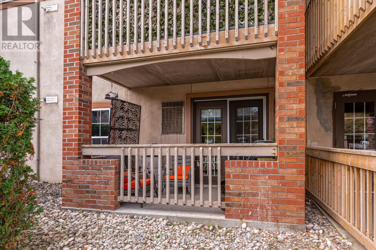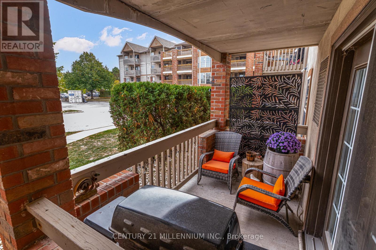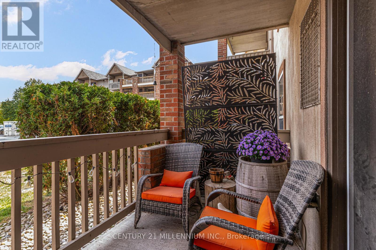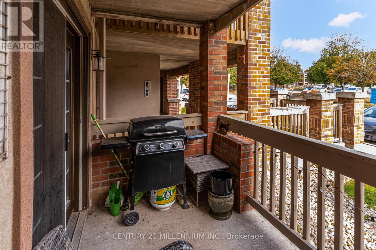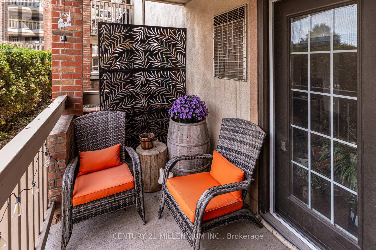Team Finora | Dan Kate and Jodie Finora | Niagara's Top Realtors | ReMax Niagara Realty Ltd.
110 - 4003 Kilmer Drive Burlington, Ontario L7M 4M1
$399,900Maintenance, Common Area Maintenance, Parking, Water
$685 Monthly
Maintenance, Common Area Maintenance, Parking, Water
$685 MonthlyMove-in ready 1-bedroom condo in Tansley Gardens! This open-concept ground-floor unit features laminate flooring throughout, a spacious living and dining area with walkout to a private terrace, and a functional kitchen with ample counter space and a breakfast bar. The large primary bedroom includes a double closet with a custom organizer. Additional highlights include an extra storage closet in the bathroom, ensuite laundry, and convenient ground-level access to underground parking and locker. Walking distance to restaurants, shopping, and just minutes to the highway. (id:61215)
Property Details
| MLS® Number | W12416636 |
| Property Type | Single Family |
| Community Name | Tansley |
| Community Features | Pets Allowed With Restrictions |
| Equipment Type | Water Heater |
| Features | Carpet Free, In Suite Laundry |
| Parking Space Total | 1 |
| Rental Equipment Type | Water Heater |
Building
| Bathroom Total | 1 |
| Bedrooms Above Ground | 1 |
| Bedrooms Total | 1 |
| Amenities | Storage - Locker |
| Appliances | Dryer, Microwave, Stove, Washer, Refrigerator |
| Basement Type | None |
| Cooling Type | Central Air Conditioning |
| Exterior Finish | Aluminum Siding |
| Flooring Type | Laminate |
| Heating Fuel | Natural Gas |
| Heating Type | Forced Air |
| Size Interior | 600 - 699 Ft2 |
| Type | Apartment |
Parking
| Underground | |
| Garage |
Land
| Acreage | No |
Rooms
| Level | Type | Length | Width | Dimensions |
|---|---|---|---|---|
| Main Level | Living Room | 5.28 m | 3.66 m | 5.28 m x 3.66 m |
| Main Level | Dining Room | 2.3 m | 2.79 m | 2.3 m x 2.79 m |
| Main Level | Kitchen | 5.03 m | 2.44 m | 5.03 m x 2.44 m |
| Main Level | Bedroom | 3.58 m | 3.25 m | 3.58 m x 3.25 m |
https://www.realtor.ca/real-estate/28891278/110-4003-kilmer-drive-burlington-tansley-tansley

