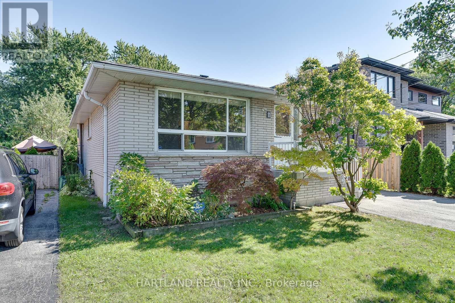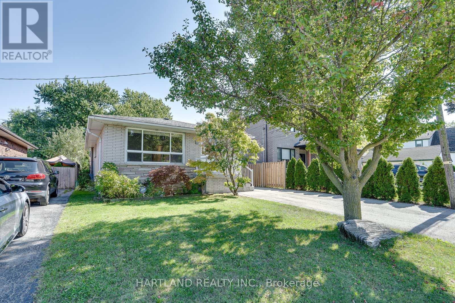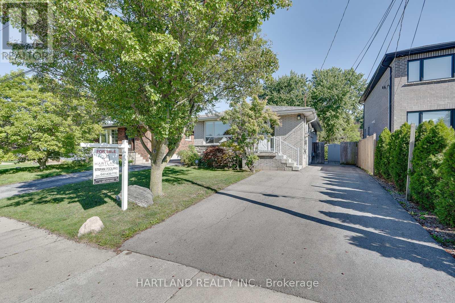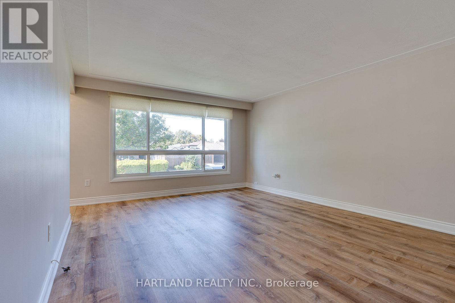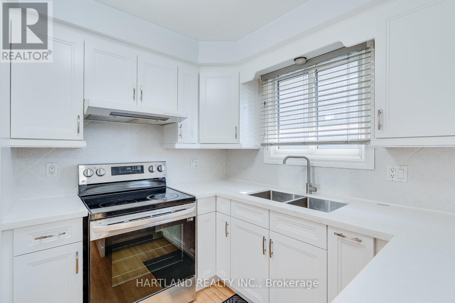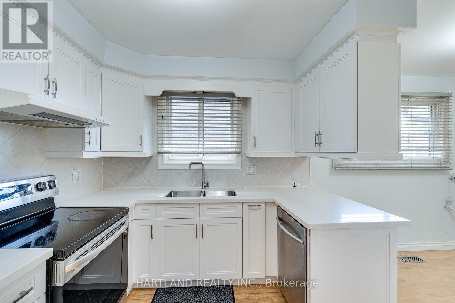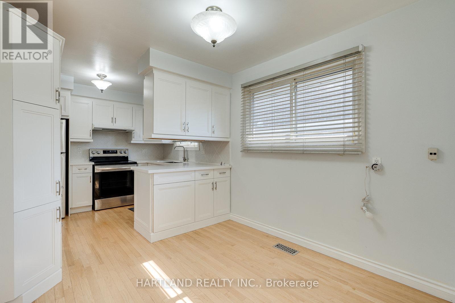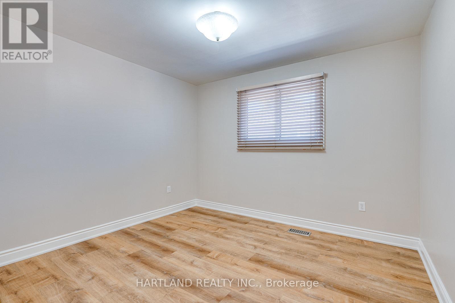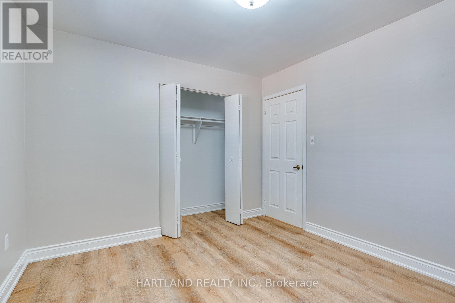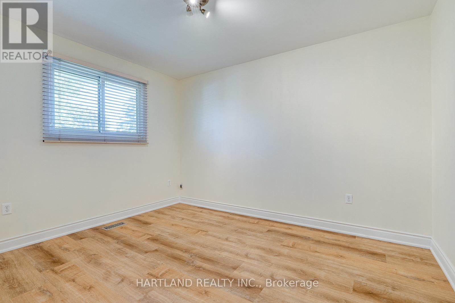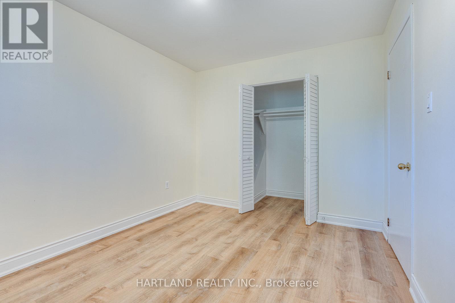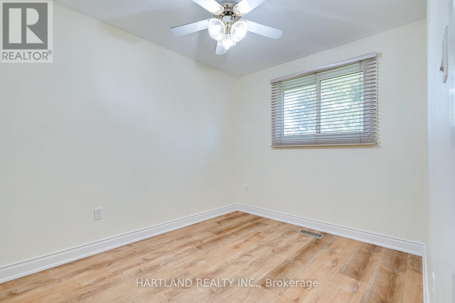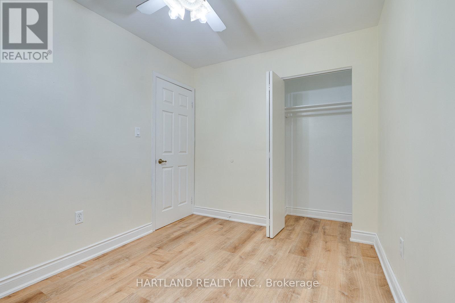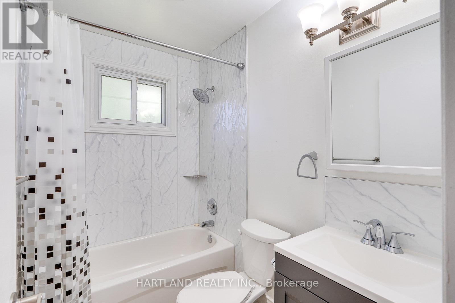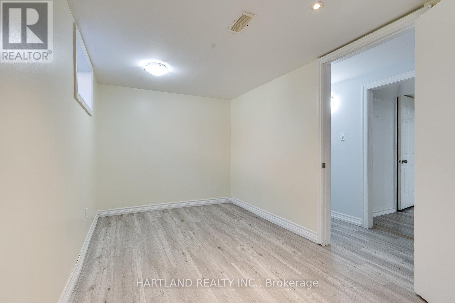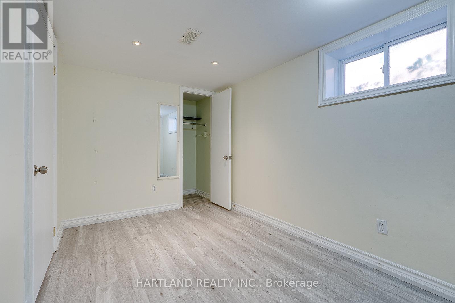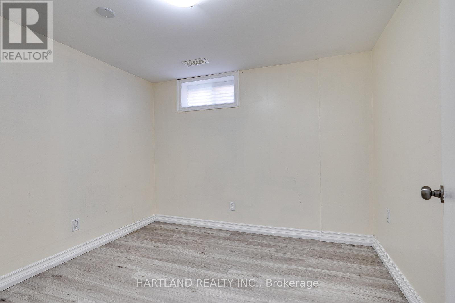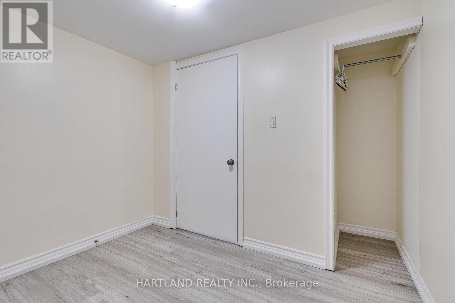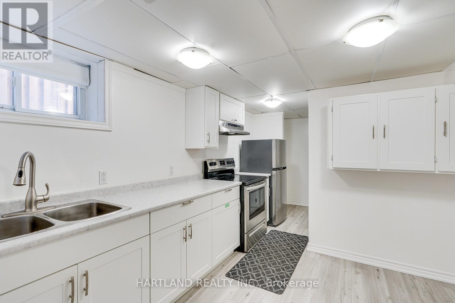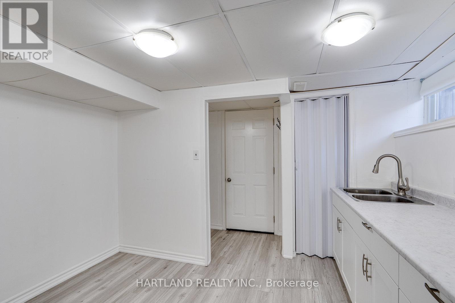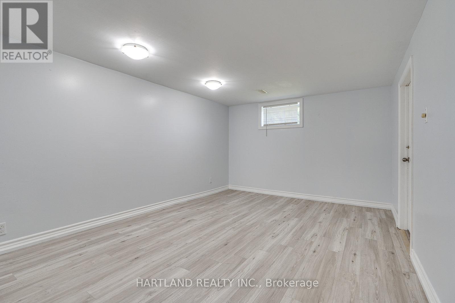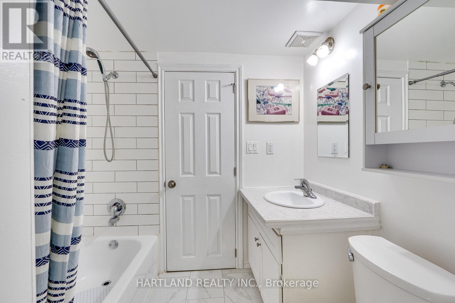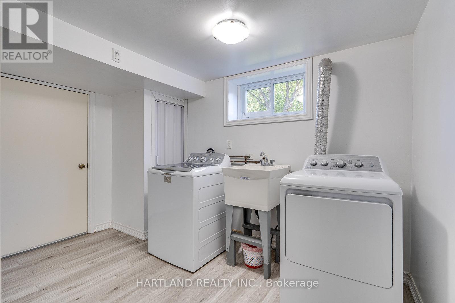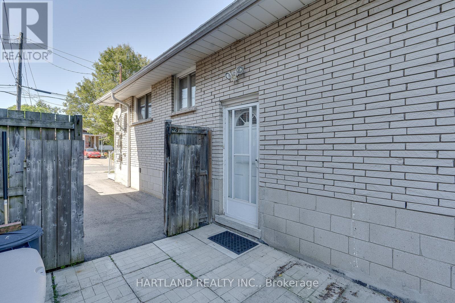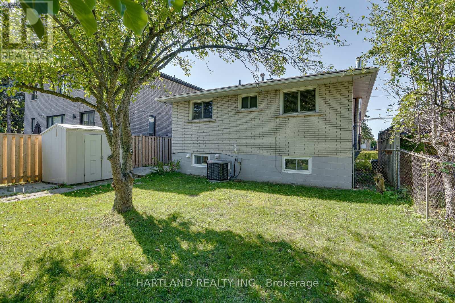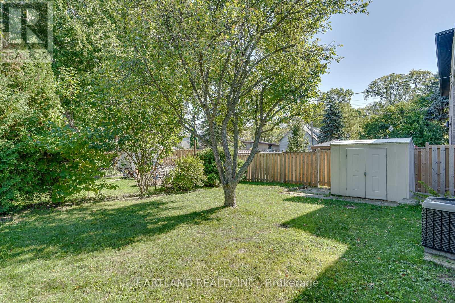Team Finora | Dan Kate and Jodie Finora | Niagara's Top Realtors | ReMax Niagara Realty Ltd.
11 Maitland Avenue Hamilton, Ontario L9A 3J4
$699,000
A MUST SEE! YOU WON'T BE DISAPPOINTED! MANY RENOS! WILL GO QUICK! This Detached House Is About 1000sqft. The Main Level Has 3 Big Bedrooms. The Kitchen On The Main Level Was Renovated In 2025 And The Rest Of The Main Level Was Renovated In 2023.This House Has Large Windows Which Allow A Lot Of Natural Light. The Appliances Are About 2 Years Old. There Is A Separate Side Entrance To The Fully Finished Basement, In-Law Suite, Which Has Been Renovated In 2023. It Includes 2 Big Bedrooms, A Full Kitchen, A Very Large Living Room And A 4 Piece Washroom. Other Recent Updates Include: Furnace 2024, Air Conditioner 2024, Newer Driveway And Roof 2020. THIS IS BASICALLY A 5 BEDROOM HOUSE WITH 2 FULL WASHROOMS & 5 PARKING SPACES. (id:61215)
Open House
This property has open houses!
1:30 pm
Ends at:4:00 pm
1:30 pm
Ends at:4:00 pm
Property Details
| MLS® Number | X12438686 |
| Property Type | Single Family |
| Community Name | Greeningdon |
| Equipment Type | Water Heater |
| Features | In-law Suite |
| Parking Space Total | 5 |
| Rental Equipment Type | Water Heater |
Building
| Bathroom Total | 2 |
| Bedrooms Above Ground | 3 |
| Bedrooms Below Ground | 2 |
| Bedrooms Total | 5 |
| Age | 31 To 50 Years |
| Appliances | Dishwasher, Dryer, Stove, Washer, Refrigerator |
| Basement Features | Separate Entrance |
| Basement Type | N/a |
| Construction Style Attachment | Detached |
| Cooling Type | Central Air Conditioning |
| Exterior Finish | Brick |
| Fireplace Present | Yes |
| Foundation Type | Poured Concrete |
| Heating Fuel | Natural Gas |
| Heating Type | Forced Air |
| Stories Total | 2 |
| Size Interior | 700 - 1,100 Ft2 |
| Type | House |
| Utility Water | Municipal Water |
Parking
| No Garage |
Land
| Acreage | No |
| Sewer | Sanitary Sewer |
| Size Depth | 100 Ft |
| Size Frontage | 40 Ft |
| Size Irregular | 40 X 100 Ft |
| Size Total Text | 40 X 100 Ft |
Rooms
| Level | Type | Length | Width | Dimensions |
|---|---|---|---|---|
| Basement | Bedroom | 3.86 m | 2.31 m | 3.86 m x 2.31 m |
| Basement | Bedroom | 2.69 m | 2.34 m | 2.69 m x 2.34 m |
| Basement | Living Room | 4.37 m | 3.38 m | 4.37 m x 3.38 m |
| Basement | Kitchen | 4.19 m | 3.38 m | 4.19 m x 3.38 m |
| Basement | Laundry Room | 3.43 m | 2.92 m | 3.43 m x 2.92 m |
| Ground Level | Living Room | 4.8 m | 4.04 m | 4.8 m x 4.04 m |
| Ground Level | Kitchen | 4.7 m | 2.82 m | 4.7 m x 2.82 m |
| Ground Level | Primary Bedroom | 3.53 m | 2.82 m | 3.53 m x 2.82 m |
| Ground Level | Bedroom 2 | 3.25 m | 2.44 m | 3.25 m x 2.44 m |
| Ground Level | Bedroom 3 | 3.25 m | 2.97 m | 3.25 m x 2.97 m |
https://www.realtor.ca/real-estate/28938213/11-maitland-avenue-hamilton-greeningdon-greeningdon

