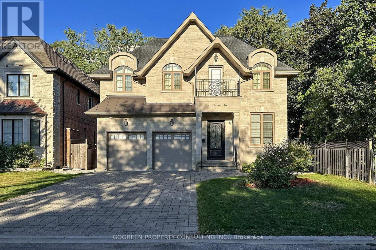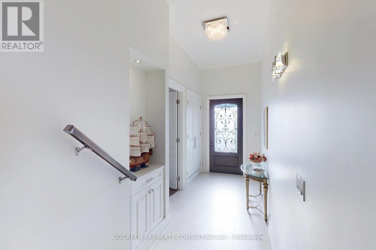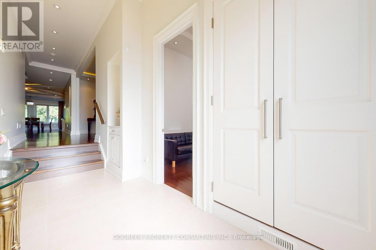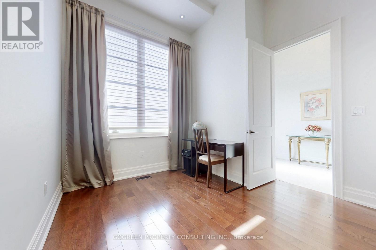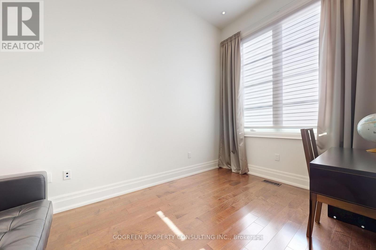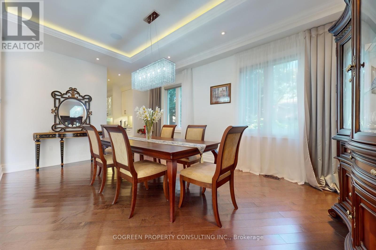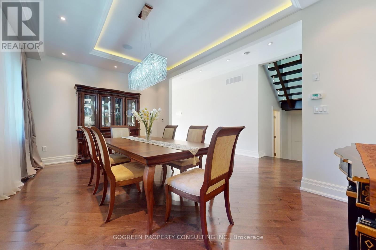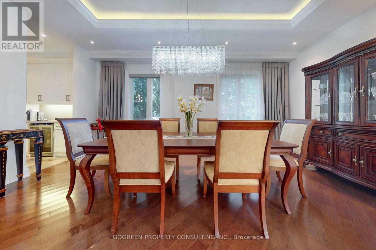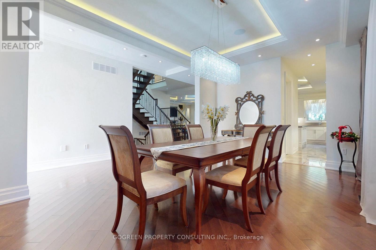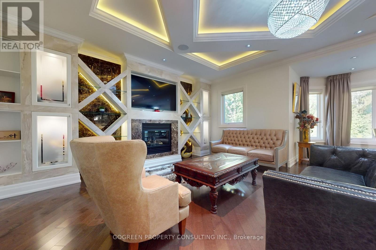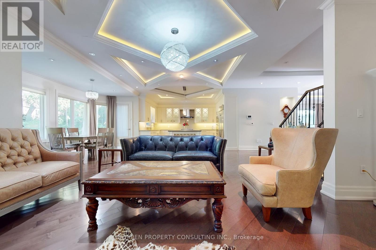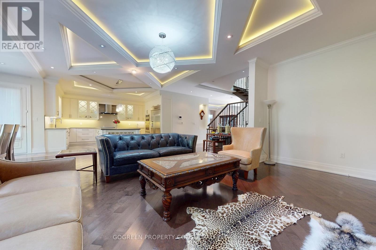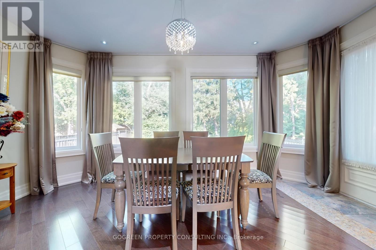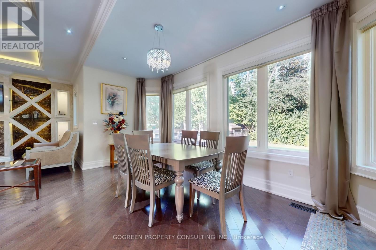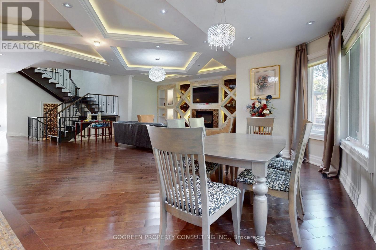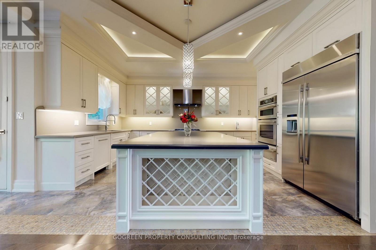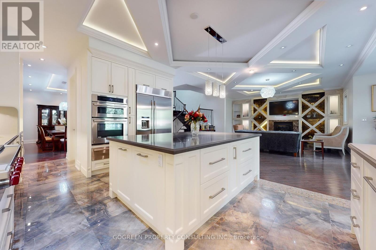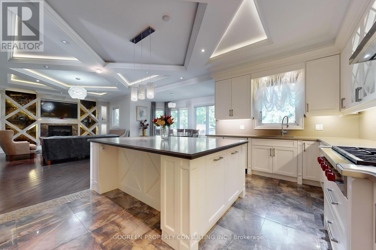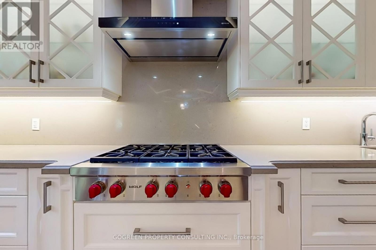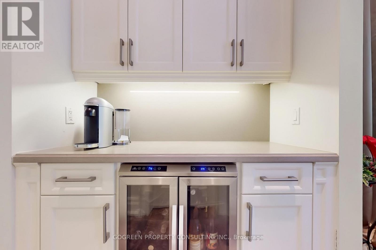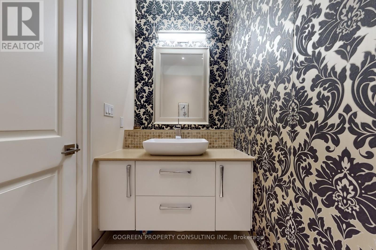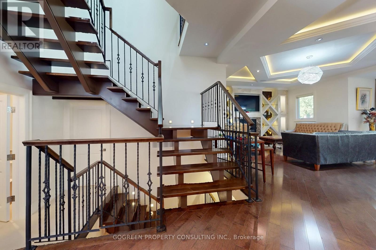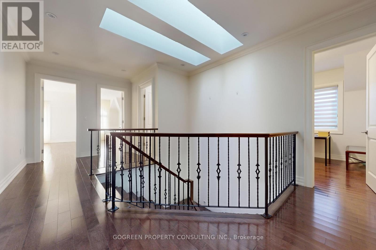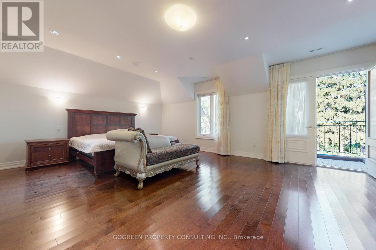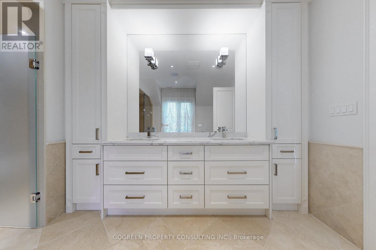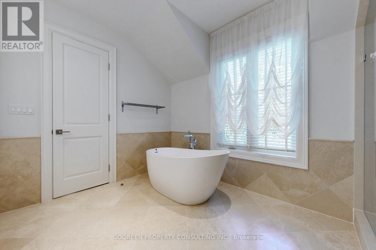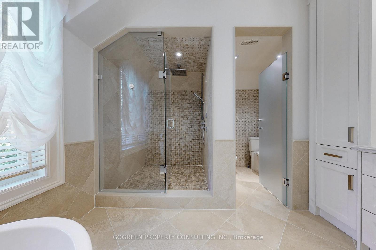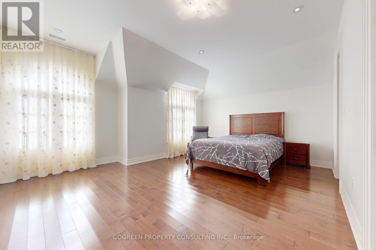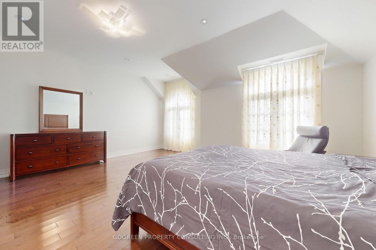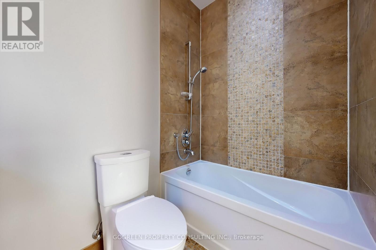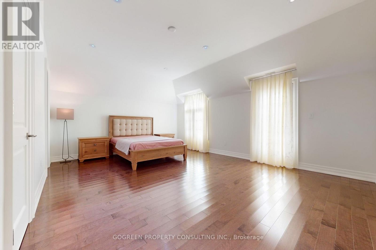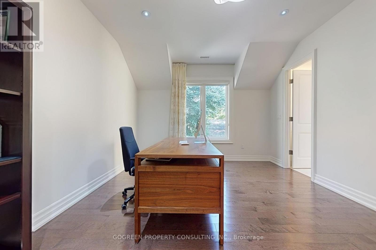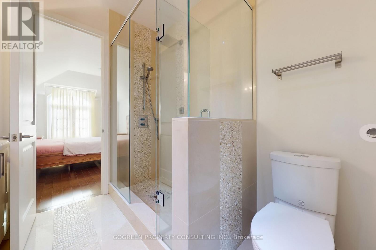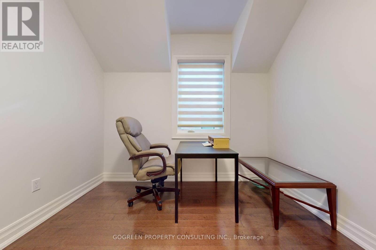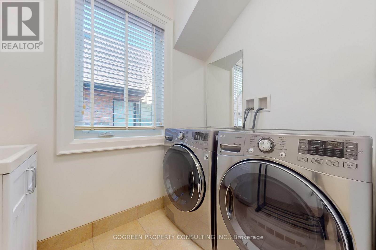11 Elmview Avenue
Toronto, Ontario M2N 2S5
5 Bedroom
5 Bathroom
3,500 - 5,000 ft2
Fireplace
Central Air Conditioning
Forced Air
$2,988,000
Prestigious Willowdale west. Luxury custom built 4 Bdrm 1 office 5 bath Home sitting on premium lot 50*150 , total over 5000SF living space. Gourmet Chef's Kitchen W/Large Central Island, High Ceilings(10'&9'On 2nd)*Extraordinary Custom Trimwork*2 Skylights, Open air Staircase, 2 Balconies, B/I Closet Organizers, Heated Basement floor and All Washrooms On 2nd Floor. Interlock Driveway&Backyard Patio . 5 Min Walk To TTC Subway Finch Station, Go Bus,Community Centre , surrounded by restaurant and shops. VIVID Night Life&More. (id:61215)
Property Details
MLS® Number
C12411781
Property Type
Single Family
Community Name
Willowdale West
Amenities Near By
Park, Public Transit, Schools
Community Features
Community Centre
Equipment Type
Water Heater
Features
Carpet Free
Parking Space Total
6
Rental Equipment Type
Water Heater
Building
Bathroom Total
5
Bedrooms Above Ground
4
Bedrooms Below Ground
1
Bedrooms Total
5
Age
6 To 15 Years
Amenities
Fireplace(s)
Appliances
Garage Door Opener Remote(s), Central Vacuum, Microwave, Stove, Window Coverings, Wine Fridge, Refrigerator
Basement Development
Finished
Basement Features
Separate Entrance
Basement Type
N/a (finished), N/a
Construction Style Attachment
Detached
Cooling Type
Central Air Conditioning
Exterior Finish
Brick, Stone
Fireplace Present
Yes
Flooring Type
Hardwood, Tile
Foundation Type
Poured Concrete
Half Bath Total
1
Heating Fuel
Natural Gas
Heating Type
Forced Air
Stories Total
2
Size Interior
3,500 - 5,000 Ft2
Type
House
Utility Water
Municipal Water
Parking
Land
Acreage
No
Land Amenities
Park, Public Transit, Schools
Sewer
Sanitary Sewer
Size Depth
150 Ft
Size Frontage
50 Ft
Size Irregular
50 X 150 Ft
Size Total Text
50 X 150 Ft
Rooms
Level
Type
Length
Width
Dimensions
Second Level
Office
3.04 m
2.86 m
3.04 m x 2.86 m
Second Level
Primary Bedroom
4.93 m
6.61 m
4.93 m x 6.61 m
Second Level
Bedroom 2
5.35 m
3.79 m
5.35 m x 3.79 m
Second Level
Bedroom 3
6.04 m
3.79 m
6.04 m x 3.79 m
Second Level
Bedroom 4
3.74 m
4.34 m
3.74 m x 4.34 m
Lower Level
Recreational, Games Room
13.31 m
3.42 m
13.31 m x 3.42 m
Main Level
Living Room
4 m
3.25 m
4 m x 3.25 m
Main Level
Dining Room
5.66 m
3.61 m
5.66 m x 3.61 m
Main Level
Living Room
8.31 m
6.5 m
8.31 m x 6.5 m
Main Level
Kitchen
6.74 m
3.04 m
6.74 m x 3.04 m
Main Level
Eating Area
3 m
4.53 m
3 m x 4.53 m
https://www.realtor.ca/real-estate/28880836/11-elmview-avenue-toronto-willowdale-west-willowdale-west

