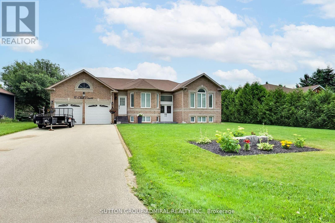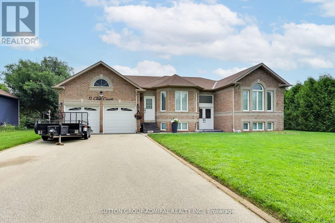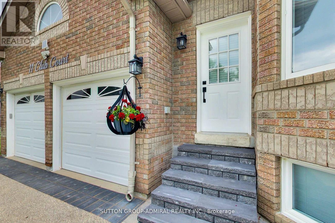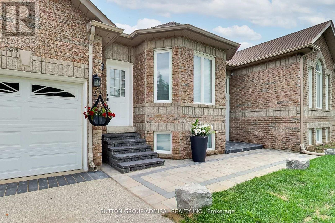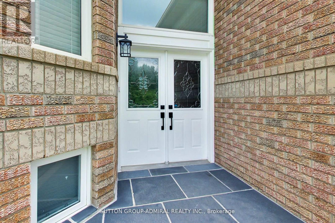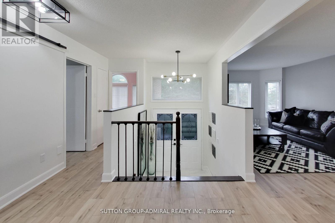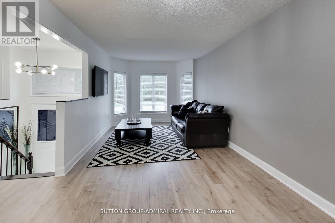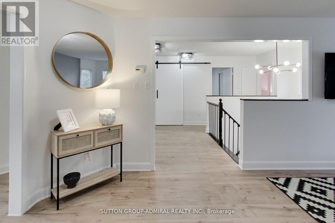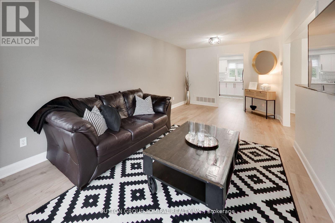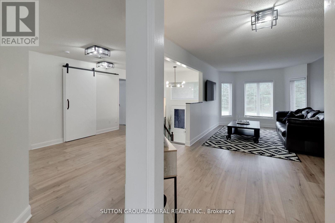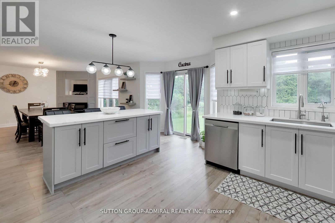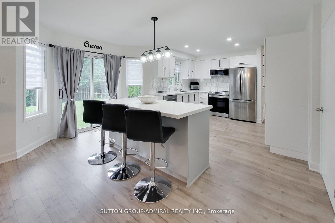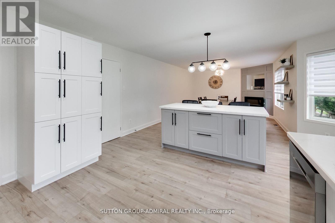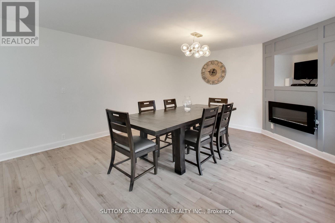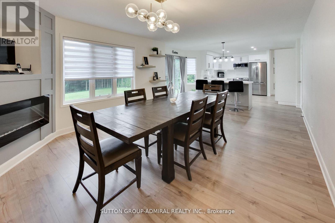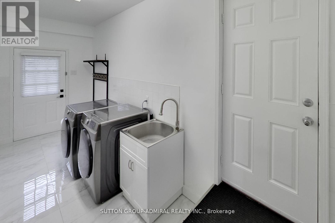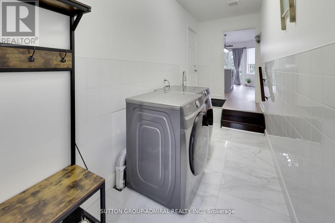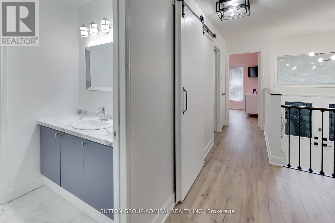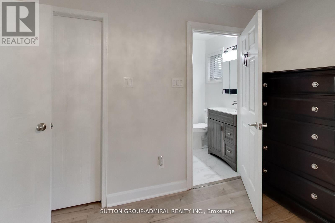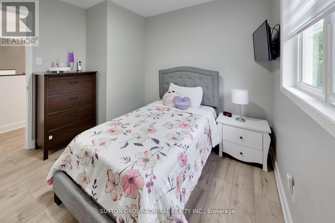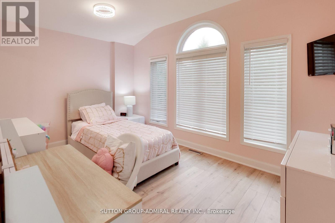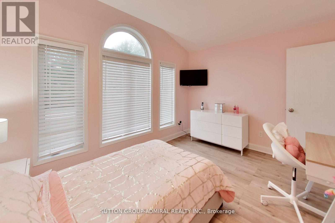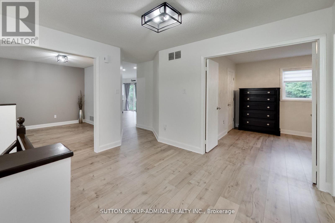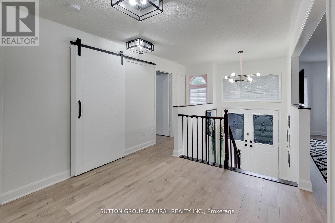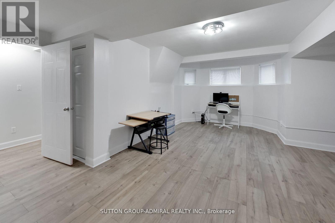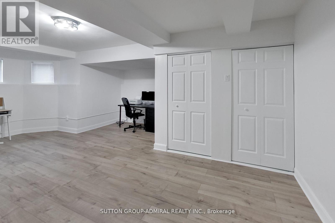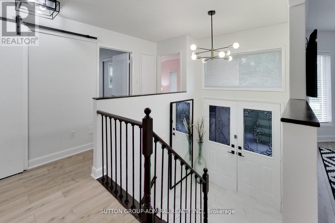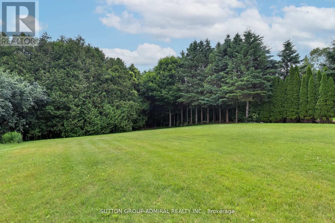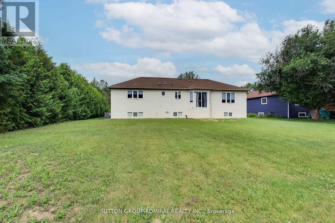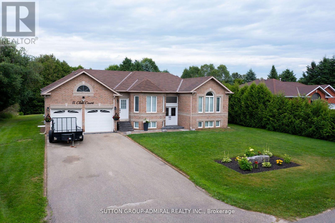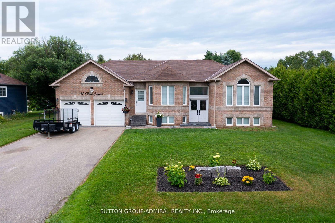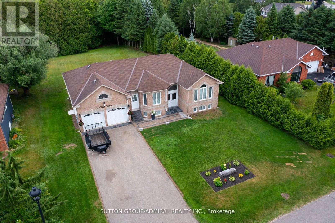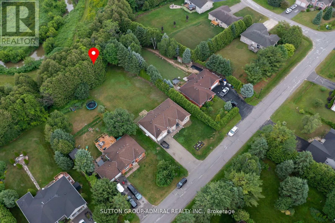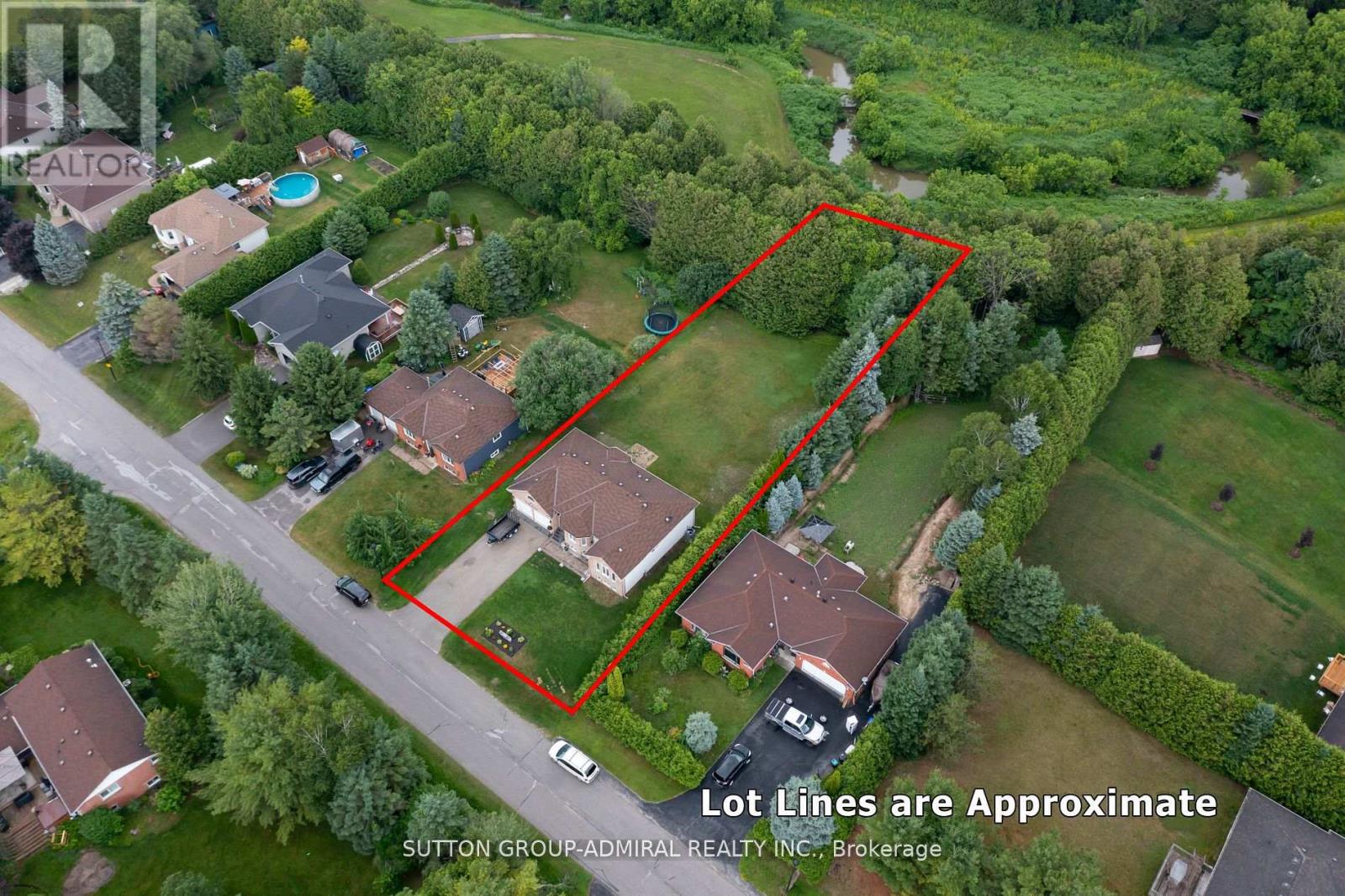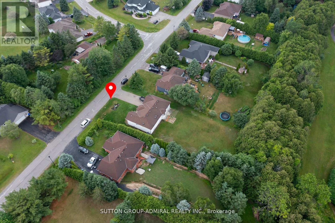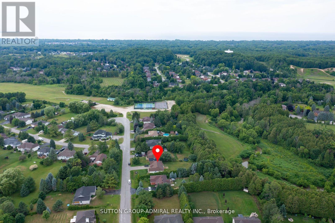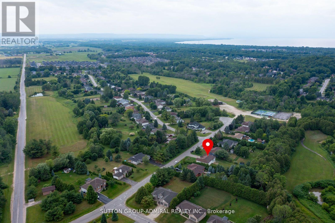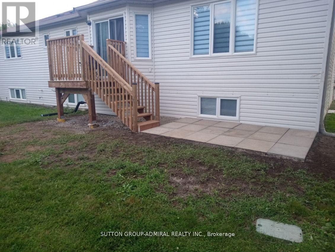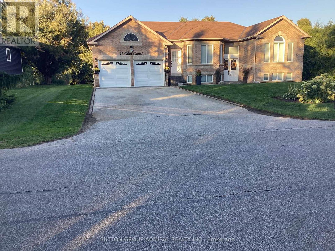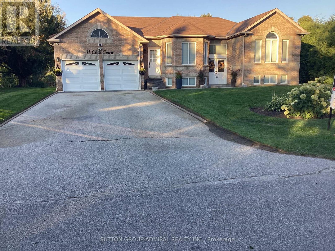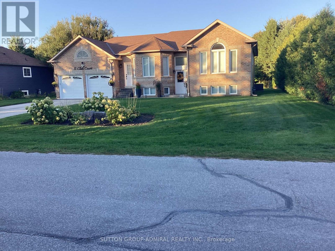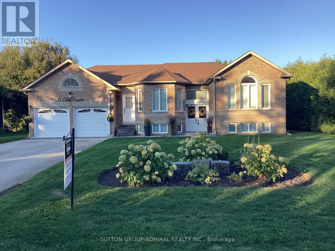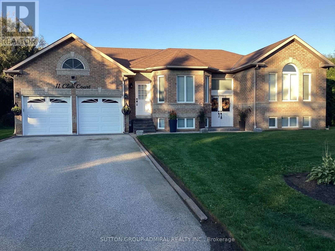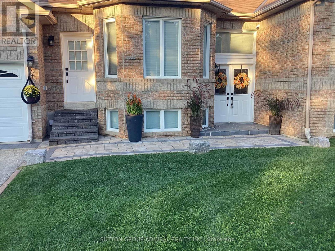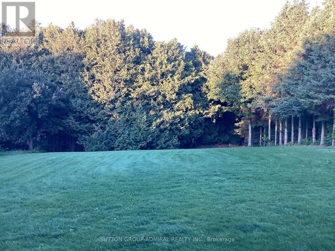Team Finora | Dan Kate and Jodie Finora | Niagara's Top Realtors | ReMax Niagara Realty Ltd.
11 Club Court Wasaga Beach, Ontario L9Z 1J8
4 Bedroom
2 Bathroom
1,500 - 2,000 ft2
Bungalow
Fireplace
Central Air Conditioning
Forced Air
$946,000
Modern Spectacular Home. Approx.1700 Sq. Ft. on Main Floor Plus Partial Finished Basement in Wasaga Sands Estates Community, that Shows Pride Of Ownership. Enjoy the Privacy and Serenity of the Deep Ravine Backyard.Many Updates 2.5 years Ago; Kitchen, Floors, Barn Doors in Hallway Closet, Iron Pickets Rail, Electric Fireplace in Family Room (Now used as part of kitchen) .New Stainless Steel Appliances and Much More!Stone Walkways, Front Porch and Front Steps.Only Minutes Away from Beach. Located on a Quiet Court. (id:61215)
Property Details
| MLS® Number | S12400047 |
| Property Type | Single Family |
| Community Name | Wasaga Beach |
| Amenities Near By | Marina, Place Of Worship, Schools, Beach |
| Community Features | School Bus |
| Equipment Type | Water Heater |
| Parking Space Total | 6 |
| Rental Equipment Type | Water Heater |
Building
| Bathroom Total | 2 |
| Bedrooms Above Ground | 3 |
| Bedrooms Below Ground | 1 |
| Bedrooms Total | 4 |
| Age | 16 To 30 Years |
| Amenities | Fireplace(s) |
| Appliances | Garage Door Opener Remote(s), Blinds, Dishwasher, Dryer, Garage Door Opener, Microwave, Stove, Washer, Refrigerator |
| Architectural Style | Bungalow |
| Basement Development | Partially Finished |
| Basement Type | Full, N/a (partially Finished) |
| Construction Style Attachment | Detached |
| Cooling Type | Central Air Conditioning |
| Exterior Finish | Brick, Vinyl Siding |
| Fireplace Present | Yes |
| Flooring Type | Laminate |
| Heating Fuel | Natural Gas |
| Heating Type | Forced Air |
| Stories Total | 1 |
| Size Interior | 1,500 - 2,000 Ft2 |
| Type | House |
| Utility Water | Municipal Water |
Parking
| Attached Garage | |
| Garage |
Land
| Acreage | No |
| Land Amenities | Marina, Place Of Worship, Schools, Beach |
| Sewer | Septic System |
| Size Depth | 267 Ft ,7 In |
| Size Frontage | 84 Ft ,9 In |
| Size Irregular | 84.8 X 267.6 Ft |
| Size Total Text | 84.8 X 267.6 Ft |
Rooms
| Level | Type | Length | Width | Dimensions |
|---|---|---|---|---|
| Basement | Bedroom 4 | 6.55 m | 4.72 m | 6.55 m x 4.72 m |
| Ground Level | Family Room | 4.69 m | 3.96 m | 4.69 m x 3.96 m |
| Ground Level | Kitchen | 2.84 m | 2.83 m | 2.84 m x 2.83 m |
| Ground Level | Eating Area | 4.3 m | 3 m | 4.3 m x 3 m |
| Ground Level | Living Room | 6.7 m | 3.11 m | 6.7 m x 3.11 m |
| Ground Level | Dining Room | 6.7 m | 3.11 m | 6.7 m x 3.11 m |
| Ground Level | Primary Bedroom | 4.78 m | 3.08 m | 4.78 m x 3.08 m |
| Ground Level | Bedroom 2 | 2.78 m | 2.77 m | 2.78 m x 2.77 m |
| Ground Level | Bedroom 3 | 3.97 m | 2.77 m | 3.97 m x 2.77 m |
https://www.realtor.ca/real-estate/28855059/11-club-court-wasaga-beach-wasaga-beach

