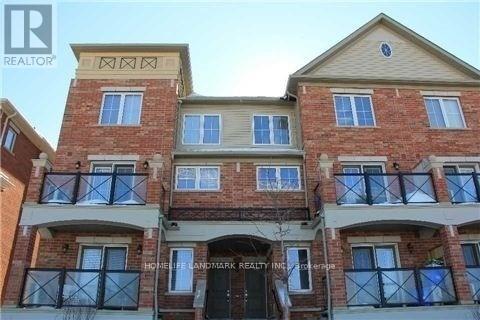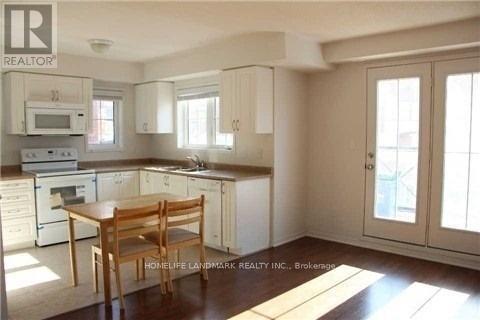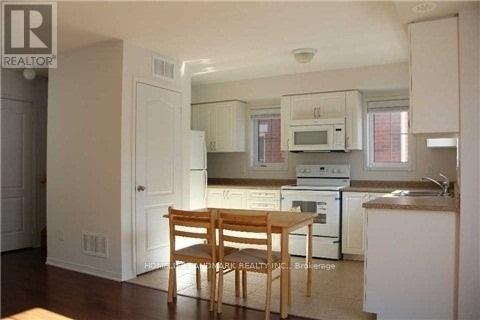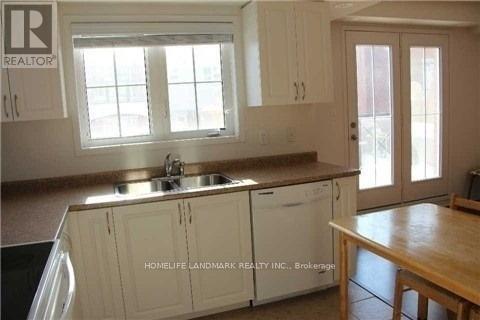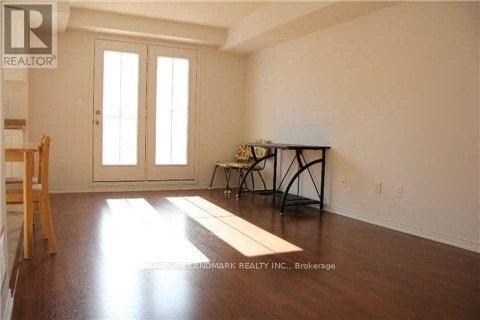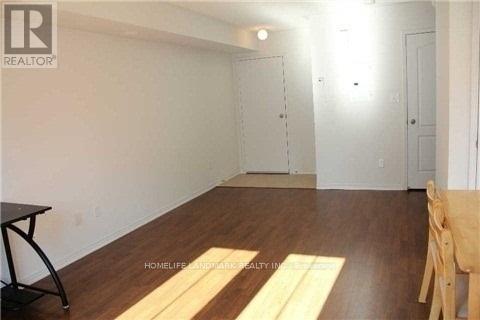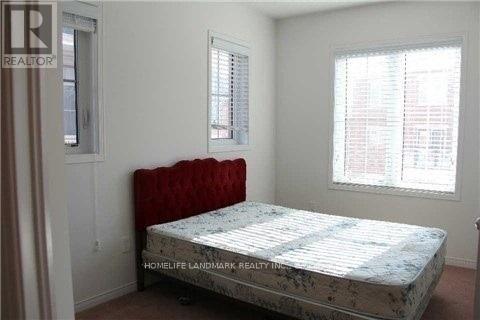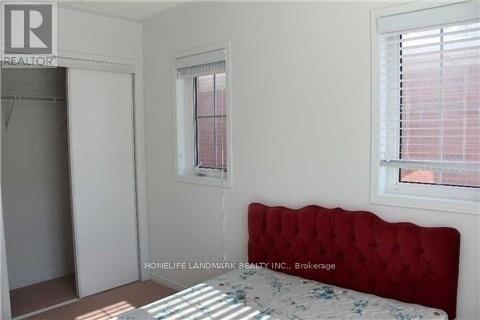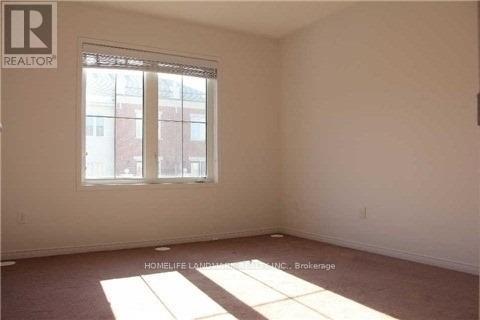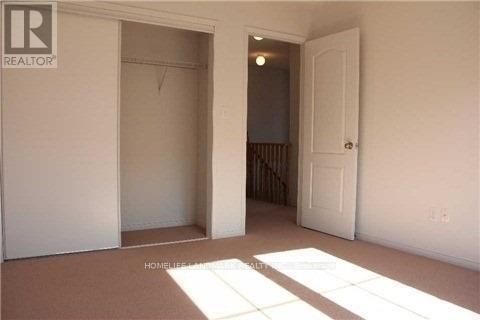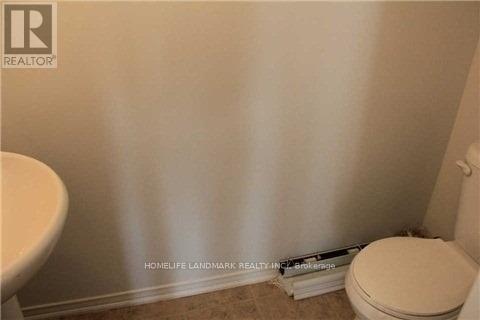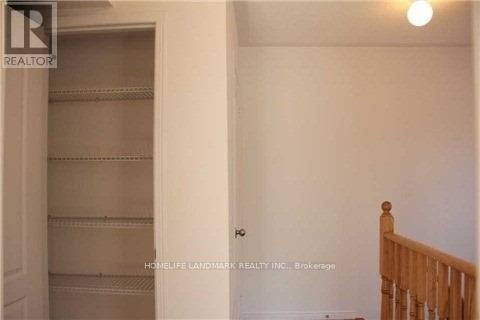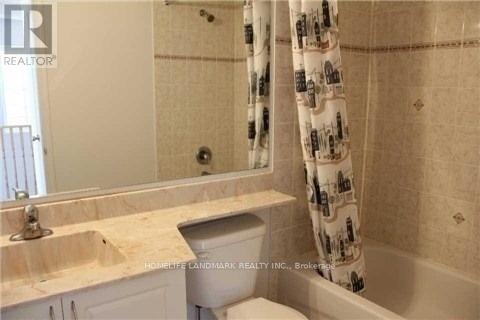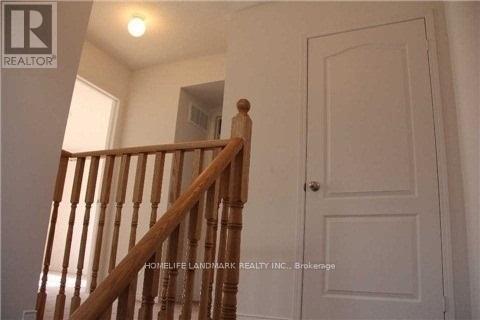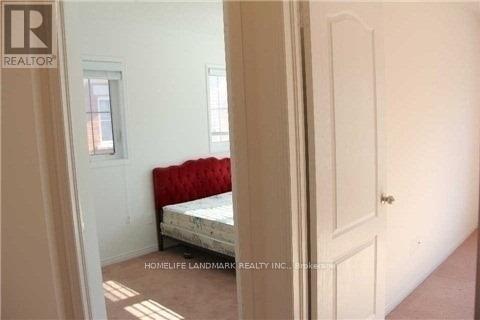11 - 2464 Post Road
Oakville, Ontario L6H 0J2
2 Bedroom
2 Bathroom
1,000 - 1,199 ft2
Central Air Conditioning
Forced Air
$2,500 Monthly
Fabulous Newer 2-Storey Condo Townhouse With 2 Spacious Bedrooms And 2 Bathrooms. Very Bright End Unit In River Oaks. Dark Laminate Floors In Living Area, Large Balcony Off Living Rm. Laundry On Bedroom Level & 4Pc Bath.1 Underground Parking& Basement Locker Included. Easy Access To Highways, Walk To Shops And Restaurants, Pubs And Numerous Amenities. Close To Transit, Go, Close To The New Oakville Hospital And Many Golf Courses. (id:61215)
Property Details
MLS® Number
W12509472
Property Type
Single Family
Community Name
1015 - RO River Oaks
Amenities Near By
Park, Public Transit, Schools, Hospital
Community Features
Pets Not Allowed, Community Centre
Equipment Type
Water Heater
Features
Balcony
Parking Space Total
1
Rental Equipment Type
Water Heater
Building
Bathroom Total
2
Bedrooms Above Ground
2
Bedrooms Total
2
Age
6 To 10 Years
Amenities
Visitor Parking, Storage - Locker
Appliances
Dryer, Microwave, Stove, Washer, Refrigerator
Basement Type
None
Cooling Type
Central Air Conditioning
Exterior Finish
Brick, Vinyl Siding
Flooring Type
Laminate, Ceramic, Carpeted
Half Bath Total
1
Heating Fuel
Natural Gas
Heating Type
Forced Air
Stories Total
2
Size Interior
1,000 - 1,199 Ft2
Type
Row / Townhouse
Parking
Land
Acreage
No
Land Amenities
Park, Public Transit, Schools, Hospital
Rooms
Level
Type
Length
Width
Dimensions
Main Level
Dining Room
5.25 m
3.35 m
5.25 m x 3.35 m
Main Level
Kitchen
2.7 m
2.45 m
2.7 m x 2.45 m
Main Level
Living Room
5.25 m
3.35 m
5.25 m x 3.35 m
Main Level
Utility Room
1.55 m
0.9 m
1.55 m x 0.9 m
Upper Level
Primary Bedroom
4.55 m
3.36 m
4.55 m x 3.36 m
Upper Level
Bedroom 2
3.7 m
2.7 m
3.7 m x 2.7 m
Upper Level
Laundry Room
2.15 m
0.9 m
2.15 m x 0.9 m
Upper Level
Bathroom
Measurements not available
https://www.realtor.ca/real-estate/29067326/11-2464-post-road-oakville-ro-river-oaks-1015-ro-river-oaks

