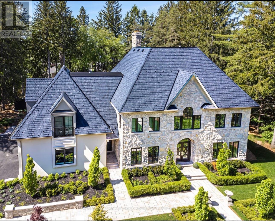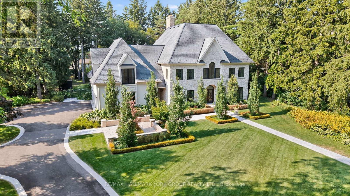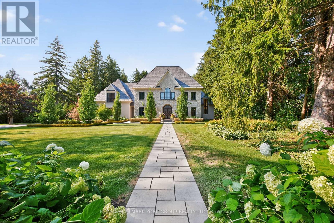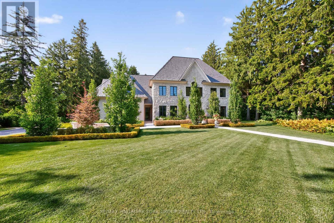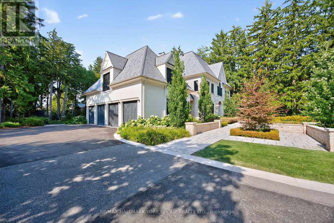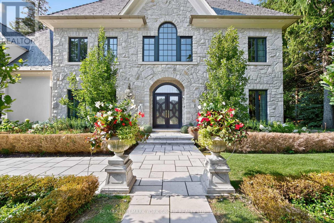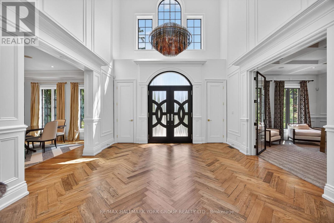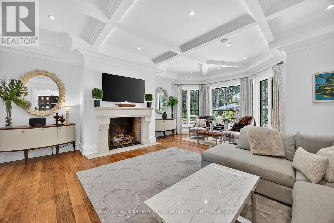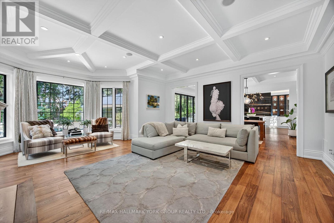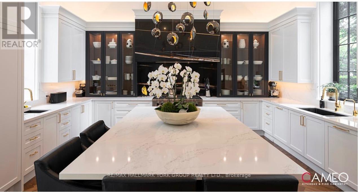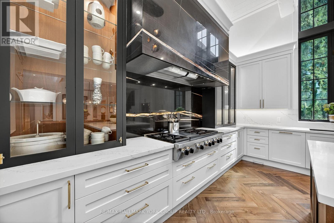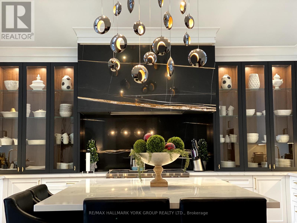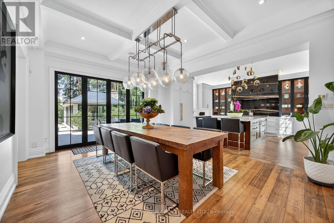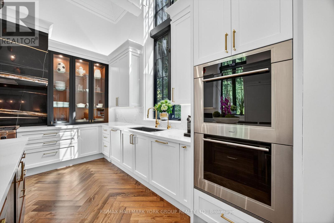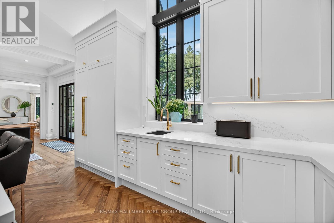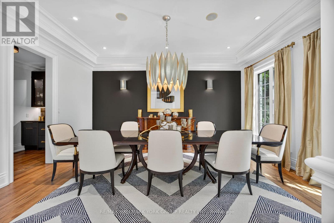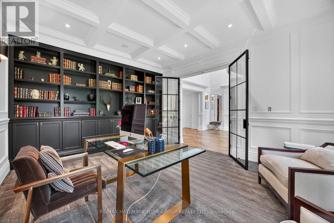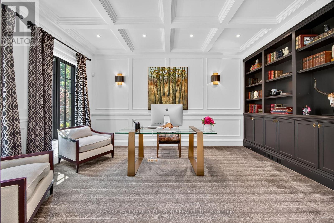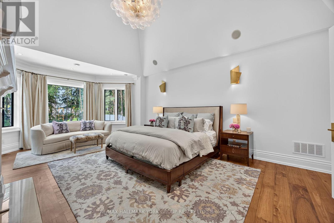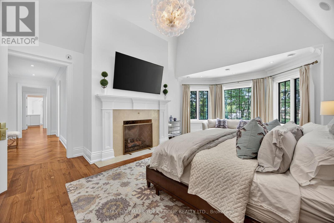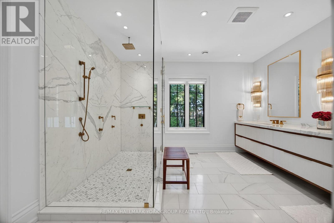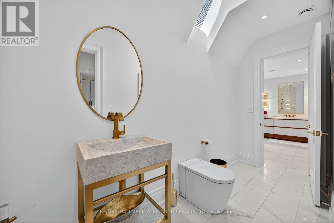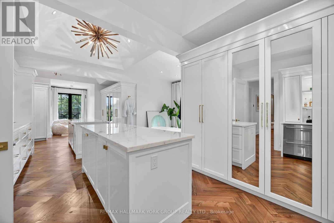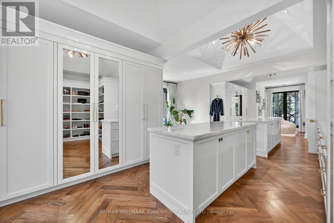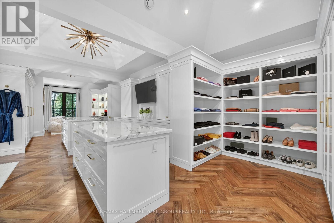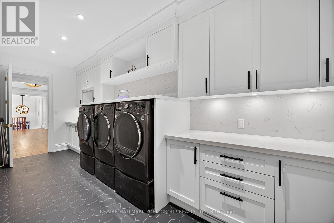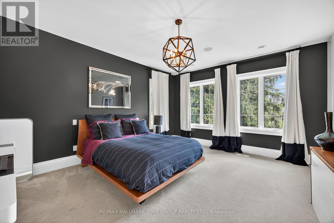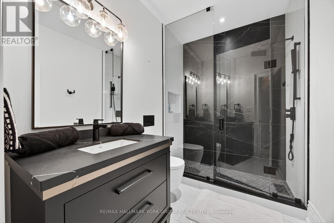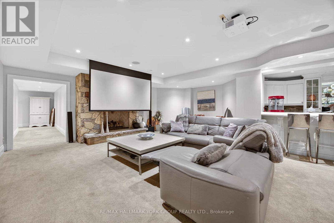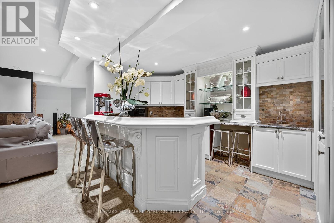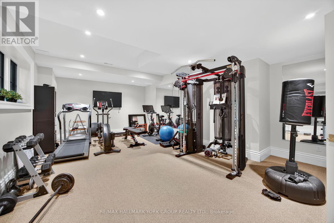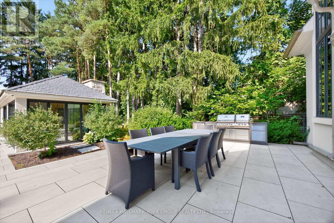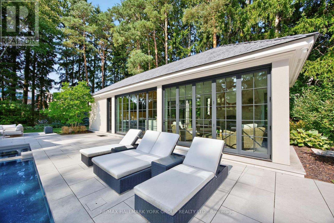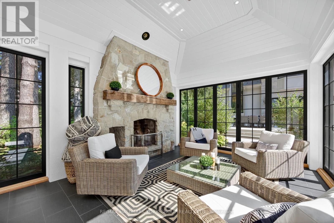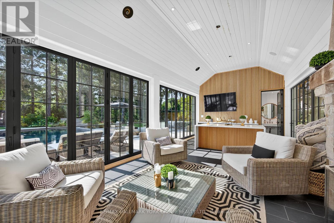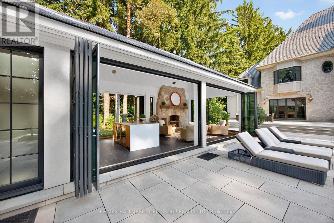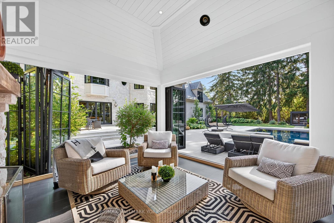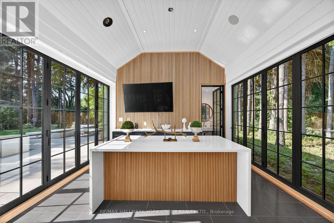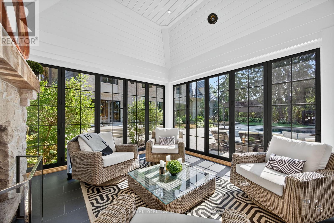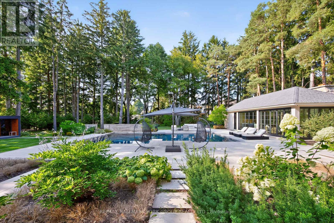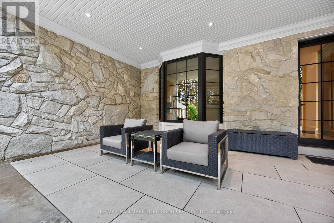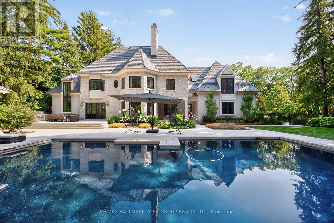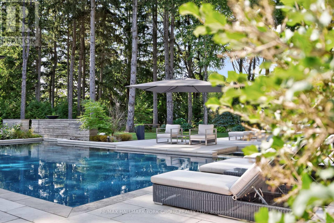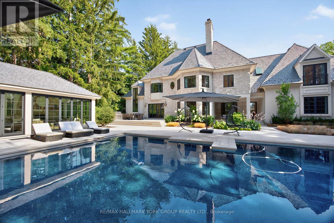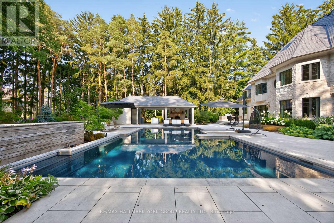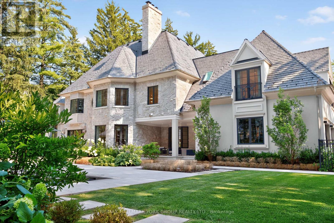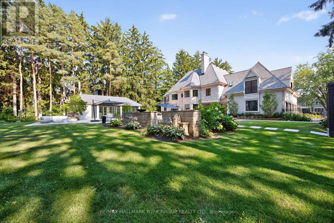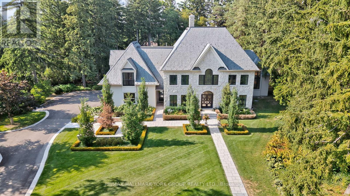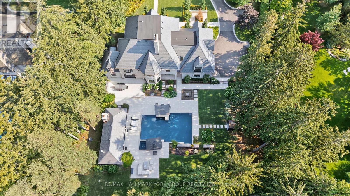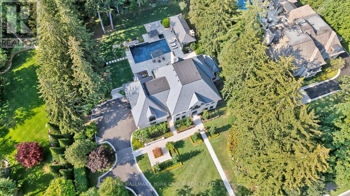6 Bedroom
8 Bathroom
5,000 - 100,000 ft2
Fireplace
Inground Pool
Central Air Conditioning
Forced Air
Lawn Sprinkler, Landscaped
$9,900,000
An Iconic Estate on Prestigious Kennedy Street West. Set on 1.18 private acres in the heart of Old Aurora, this one-of-a-kind residence embodies refined elegance and modern glamour. Behind its timeless façade, interiors are curated with a designers eye, wide-plank custom elm hardwoods, exquisite chandeliers, and architectural ceiling heights that flood the home with natural light. At the centre, the show-stopping Cameo Kitchen blends luxury and function with bespoke cabinetry, professional-grade appliances, and statement finishes worthy of a magazine spread. Formal and casual spaces alike are anchored by multiple fireplaces, creating warmth and sophistication throughout. The upper level boasts four bedrooms, highlighted by a lavish primary suite with a custom walk-in dressing room and spa-inspired ensuite retreat. On the lower level, two additional bedrooms, a dramatic stone fireplace, a wet bar designed as a secondary kitchen, and a private gym extend the homes lifestyle experience. Outdoors, the grounds transform into a resort-worthy escape: a glistening pool framed by multiple terraces, a designer outdoor kitchen, a custom designed cabana with retractable doors for seamless indoor-outdoor entertaining, floor to ceiling stone fireplace, 2 pc ensuite, wet bar and a stand-alone sauna that elevates relaxation to art form. A four-car garage with handcrafted wood doors, lead in to from a custom mudroom with walnut floor to ceiling cabinetry, completes this rare offering. This is more than a home, it is a statement of prestige, privacy, and unparalleled design in one of Auroras most coveted enclaves. (id:61215)
Property Details
|
MLS® Number
|
N12349940 |
|
Property Type
|
Single Family |
|
Community Name
|
Aurora Village |
|
Parking Space Total
|
12 |
|
Pool Type
|
Inground Pool |
|
Structure
|
Patio(s) |
Building
|
Bathroom Total
|
8 |
|
Bedrooms Above Ground
|
4 |
|
Bedrooms Below Ground
|
2 |
|
Bedrooms Total
|
6 |
|
Appliances
|
Barbeque, Hot Tub |
|
Basement Development
|
Finished |
|
Basement Type
|
N/a (finished) |
|
Construction Style Attachment
|
Detached |
|
Cooling Type
|
Central Air Conditioning |
|
Exterior Finish
|
Stone, Stucco |
|
Fireplace Present
|
Yes |
|
Flooring Type
|
Hardwood, Carpeted |
|
Foundation Type
|
Concrete |
|
Half Bath Total
|
3 |
|
Heating Fuel
|
Natural Gas |
|
Heating Type
|
Forced Air |
|
Stories Total
|
2 |
|
Size Interior
|
5,000 - 100,000 Ft2 |
|
Type
|
House |
|
Utility Water
|
Municipal Water |
Parking
Land
|
Acreage
|
No |
|
Landscape Features
|
Lawn Sprinkler, Landscaped |
|
Sewer
|
Sanitary Sewer |
|
Size Depth
|
309 Ft ,8 In |
|
Size Frontage
|
164 Ft ,1 In |
|
Size Irregular
|
164.1 X 309.7 Ft |
|
Size Total Text
|
164.1 X 309.7 Ft |
Rooms
| Level |
Type |
Length |
Width |
Dimensions |
|
Second Level |
Primary Bedroom |
13 m |
7.23 m |
13 m x 7.23 m |
|
Second Level |
Bedroom 2 |
5.56 m |
4.98 m |
5.56 m x 4.98 m |
|
Second Level |
Bedroom 3 |
5.66 m |
4.38 m |
5.66 m x 4.38 m |
|
Second Level |
Bedroom 4 |
6.38 m |
4.98 m |
6.38 m x 4.98 m |
|
Lower Level |
Bedroom |
4.98 m |
4.54 m |
4.98 m x 4.54 m |
|
Lower Level |
Exercise Room |
7.23 m |
4.93 m |
7.23 m x 4.93 m |
|
Lower Level |
Great Room |
10.45 m |
5.48 m |
10.45 m x 5.48 m |
|
Lower Level |
Bedroom 5 |
4.98 m |
4.54 m |
4.98 m x 4.54 m |
|
Ground Level |
Family Room |
7.23 m |
6.43 m |
7.23 m x 6.43 m |
|
Ground Level |
Kitchen |
8.43 m |
5.57 m |
8.43 m x 5.57 m |
|
Ground Level |
Dining Room |
5.54 m |
4.23 m |
5.54 m x 4.23 m |
|
Ground Level |
Study |
4.97 m |
4.23 m |
4.97 m x 4.23 m |
|
Ground Level |
Mud Room |
3.1 m |
9.98 m |
3.1 m x 9.98 m |
https://www.realtor.ca/real-estate/28745109/108-kennedy-street-w-aurora-aurora-village-aurora-village

