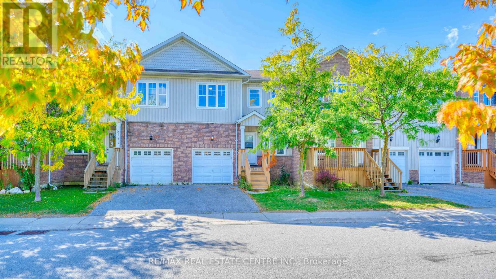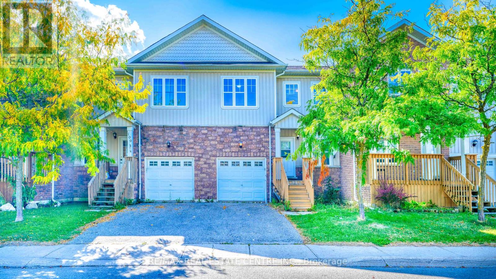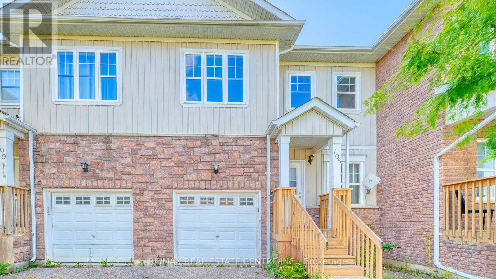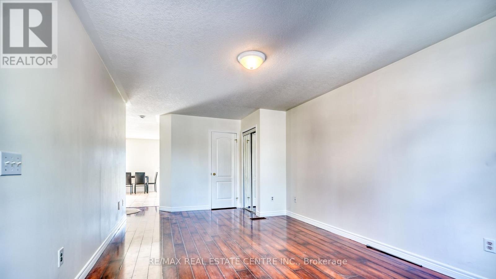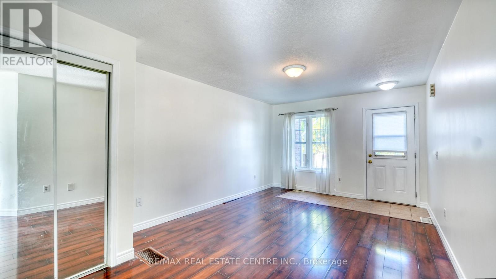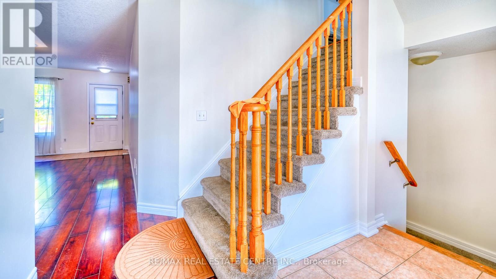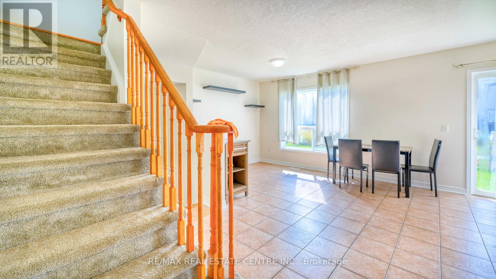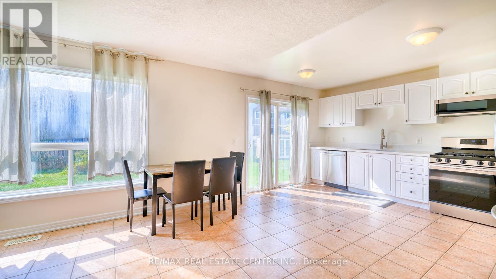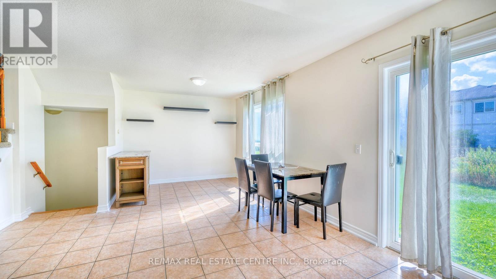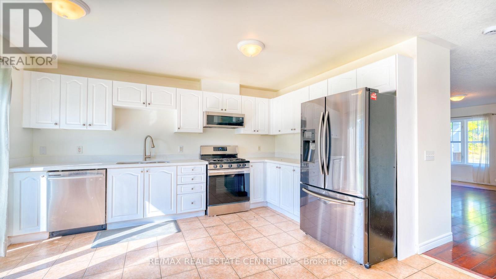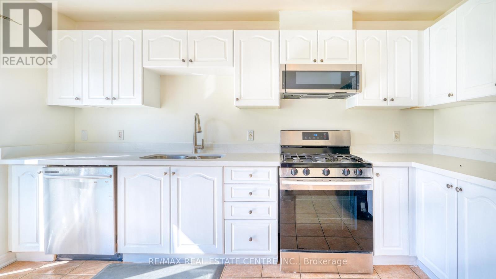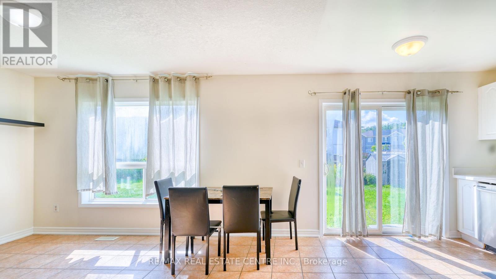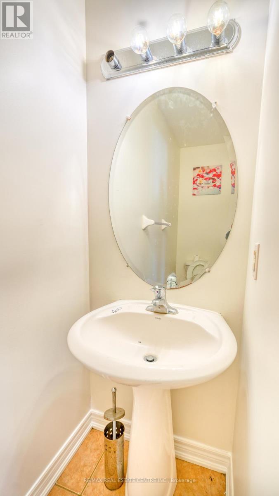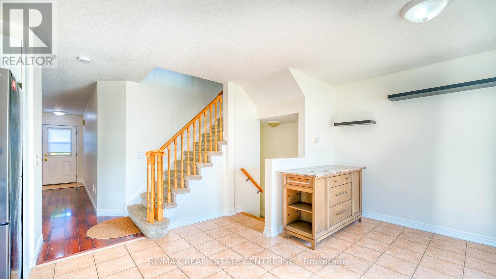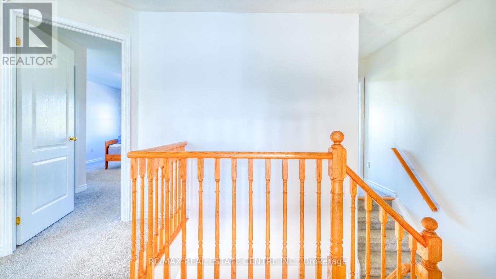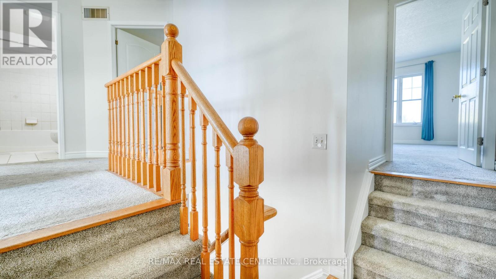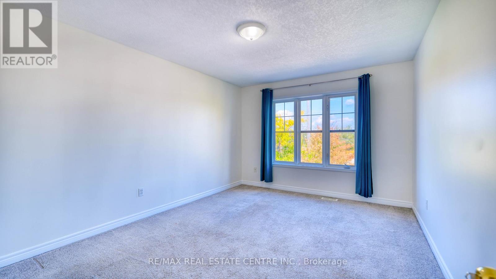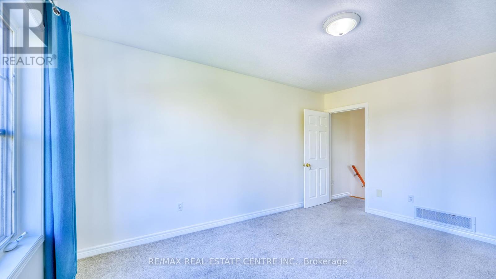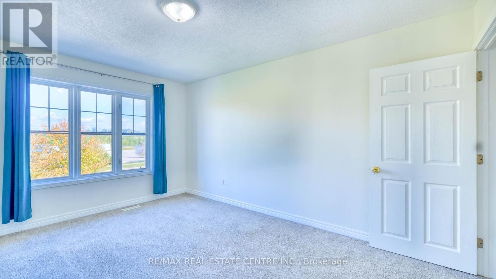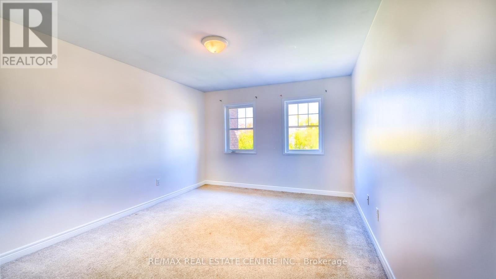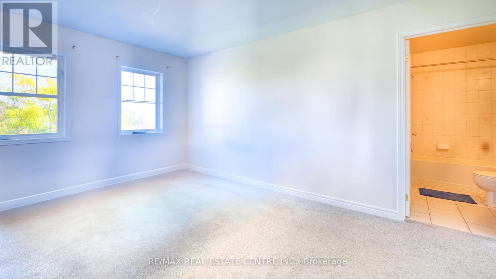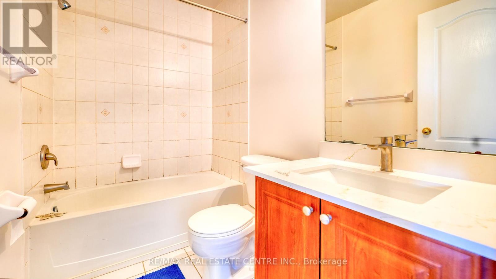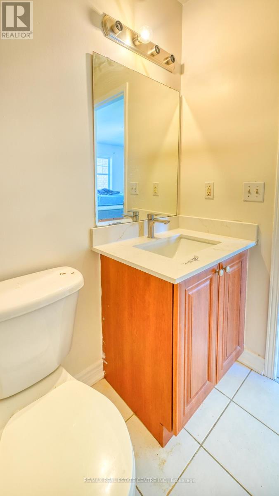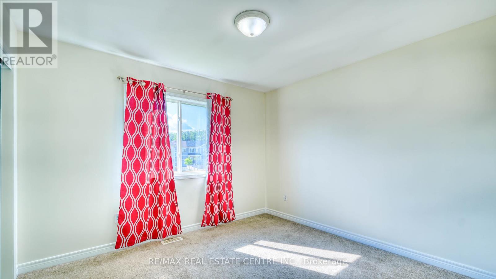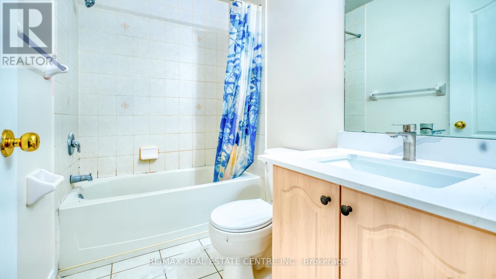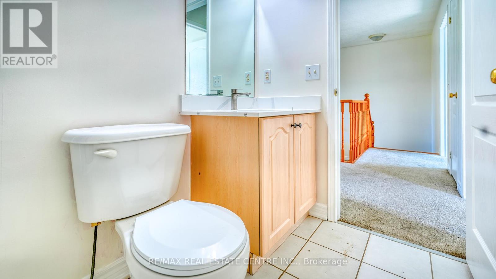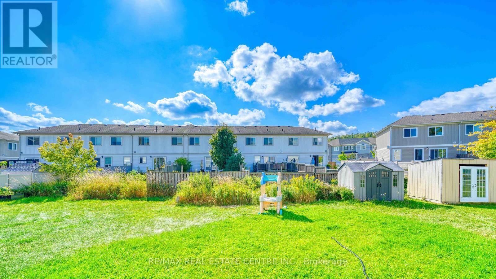Team Finora | Dan Kate and Jodie Finora | Niagara's Top Realtors | ReMax Niagara Realty Ltd.
108 - 800 West Ridge Boulevard Orillia, Ontario L3V 0A1
3 Bedroom
3 Bathroom
1,500 - 2,000 ft2
Central Air Conditioning
Forced Air
$2,800 Monthly
Elegant, turnkey, and perfectly situated Home in Prime Location.This beautifully kept home offers over 1,500 sq. ft. of bright, functional living space, featuring 4 bedrooms, 2.5 baths, and a spacious primary suite with ensuite.A perfect blend of comfort, convenience, and location. Gas BBQ hookup adds convenience.Ideally located near shopping, dining, entertainment, and Lakehead University. Access to a community pool, Check it out! (id:61215)
Property Details
| MLS® Number | S12429911 |
| Property Type | Single Family |
| Community Name | Orillia |
| Equipment Type | Water Heater |
| Parking Space Total | 2 |
| Rental Equipment Type | Water Heater |
Building
| Bathroom Total | 3 |
| Bedrooms Above Ground | 3 |
| Bedrooms Total | 3 |
| Appliances | Dishwasher, Dryer, Stove, Washer, Refrigerator |
| Basement Development | Unfinished |
| Basement Type | N/a (unfinished) |
| Construction Style Attachment | Attached |
| Cooling Type | Central Air Conditioning |
| Exterior Finish | Brick, Vinyl Siding |
| Flooring Type | Laminate, Carpeted |
| Foundation Type | Concrete |
| Half Bath Total | 1 |
| Heating Fuel | Natural Gas |
| Heating Type | Forced Air |
| Stories Total | 2 |
| Size Interior | 1,500 - 2,000 Ft2 |
| Type | Row / Townhouse |
| Utility Water | Municipal Water |
Parking
| Garage |
Land
| Acreage | No |
| Sewer | Sanitary Sewer |
| Size Total Text | Under 1/2 Acre |
Rooms
| Level | Type | Length | Width | Dimensions |
|---|---|---|---|---|
| Main Level | Living Room | 6.7 m | 4.6 m | 6.7 m x 4.6 m |
| Main Level | Dining Room | 7.2 m | 5.66 m | 7.2 m x 5.66 m |
| Main Level | Kitchen | 7.2 m | 4.2 m | 7.2 m x 4.2 m |
| Upper Level | Family Room | 6.2 m | 4.1 m | 6.2 m x 4.1 m |
| Upper Level | Primary Bedroom | 5.1 m | 4.1 m | 5.1 m x 4.1 m |
| Upper Level | Bedroom 2 | 4.5 m | 4 m | 4.5 m x 4 m |
| Upper Level | Bedroom 3 | 4 m | 3.9 m | 4 m x 3.9 m |
| Upper Level | Bedroom 4 | 4.1 m | 4.4 m | 4.1 m x 4.4 m |
https://www.realtor.ca/real-estate/28919665/108-800-west-ridge-boulevard-orillia-orillia

