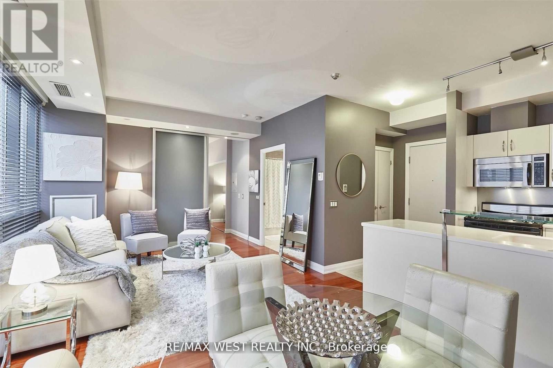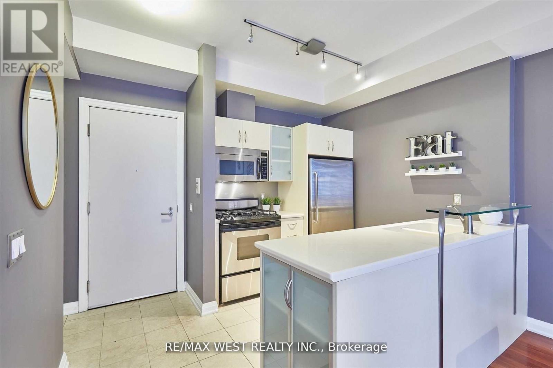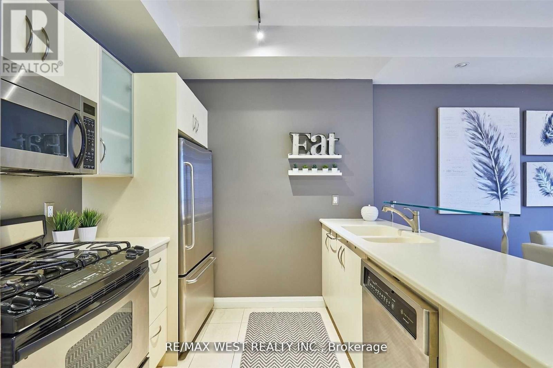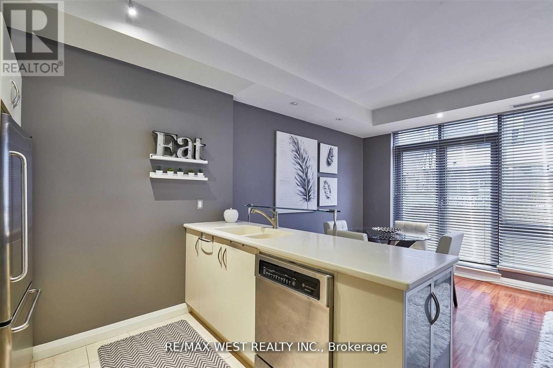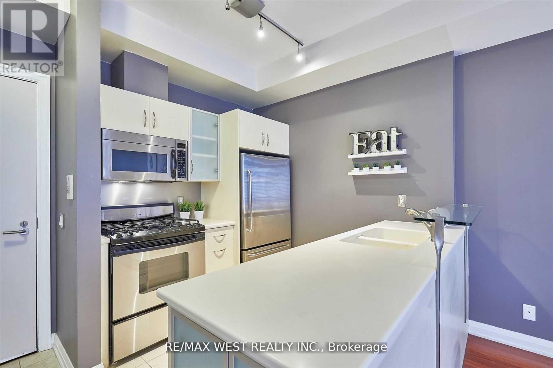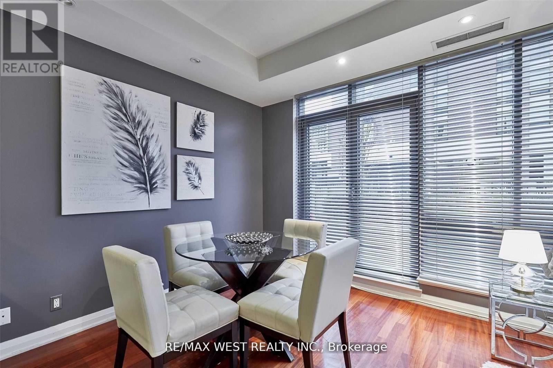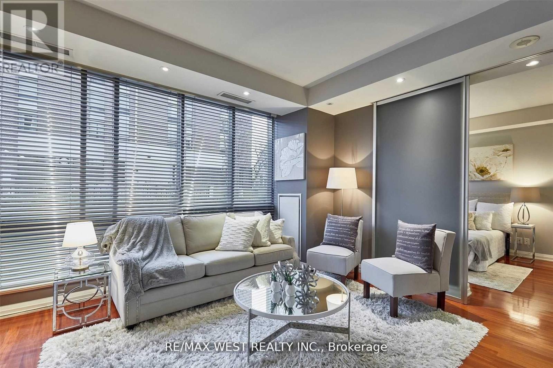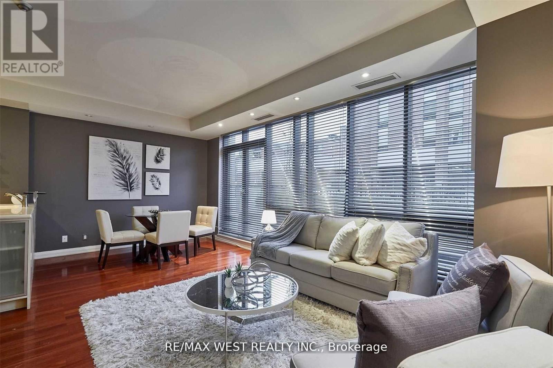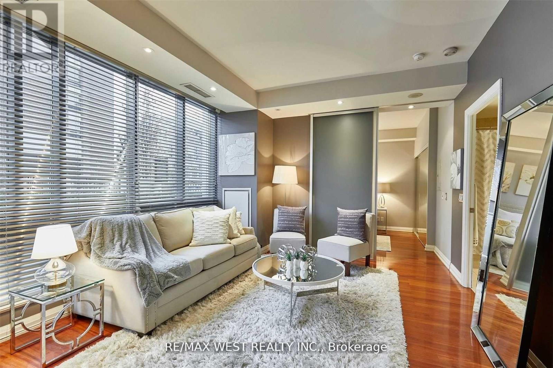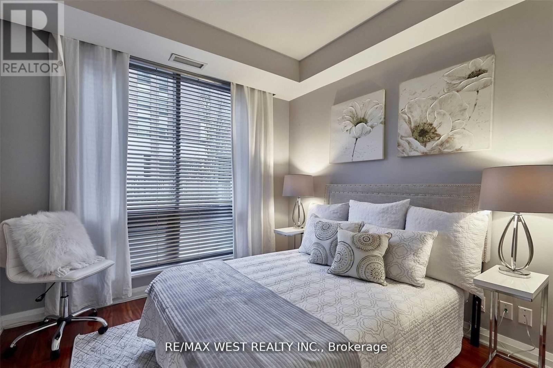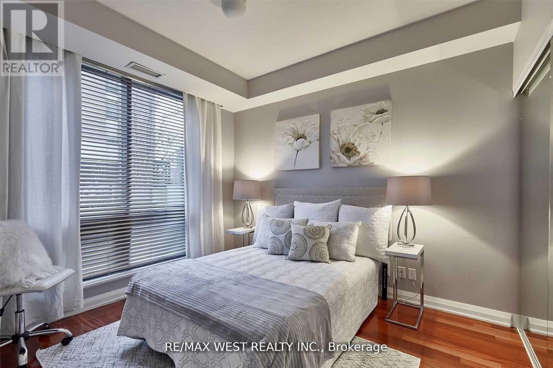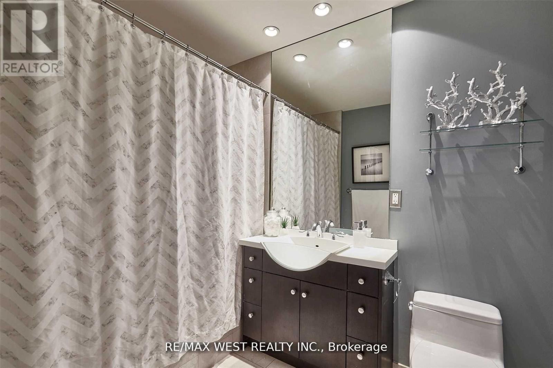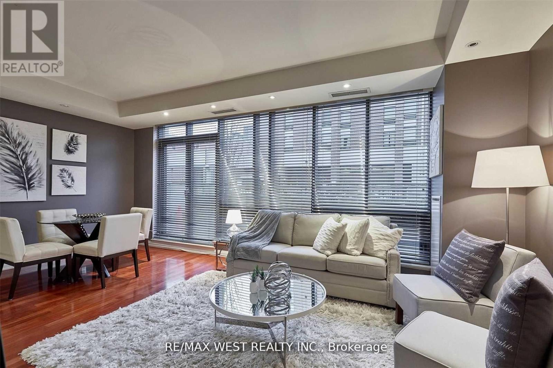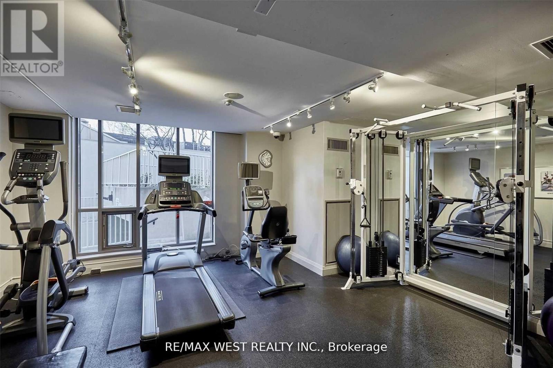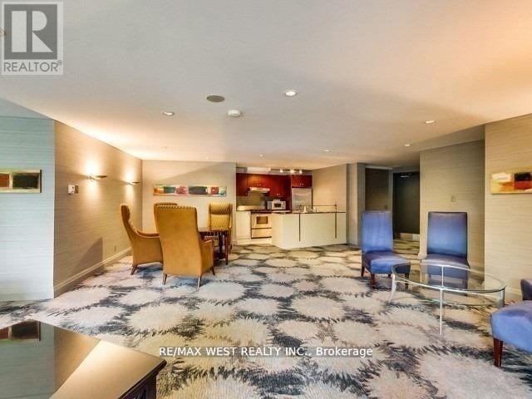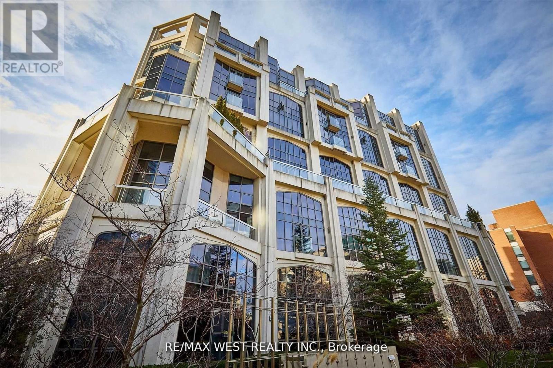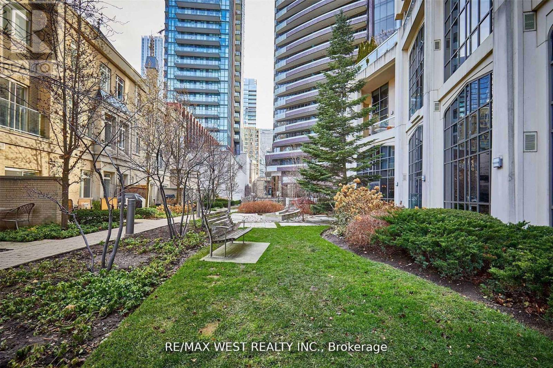Team Finora | Dan Kate and Jodie Finora | Niagara's Top Realtors | ReMax Niagara Realty Ltd.
108 - 3 Mcalpine Street Toronto, Ontario M5R 3T5
$539,000Maintenance, Heat, Water, Common Area Maintenance, Insurance, Parking
$942.21 Monthly
Maintenance, Heat, Water, Common Area Maintenance, Insurance, Parking
$942.21 MonthlySuch a wonderful Award-Winning Condo building in Toronto's coveted Yorkville neighborhood. Rarely Available One Bedroom 631 sqft Unit Right At The First Floor For Your Convenience With Massive Floor-To-Ceiling Windows Across Entire Suite With Juliette Balcony. Living Room And Bedroom Have Gorgeous Real Hardwood Floors. Bedroom Easily Fits King Size Bed And 2 Night Tables. Steps To Subway, Shops & Restaurants, Library, Schools, Parks, Rec Centers, Museums. . . Friendly Concierge, Amenities, Including: Gym, Concierge & Security, Visitors Parking, Party/Meeting Room & More. (id:61215)
Property Details
| MLS® Number | C12101432 |
| Property Type | Single Family |
| Community Name | Annex |
| Community Features | Pets Not Allowed |
| Features | Balcony |
| Parking Space Total | 1 |
Building
| Bathroom Total | 1 |
| Bedrooms Above Ground | 1 |
| Bedrooms Total | 1 |
| Amenities | Storage - Locker |
| Appliances | Dishwasher, Microwave, Stove, Refrigerator |
| Basement Type | None |
| Cooling Type | Central Air Conditioning |
| Exterior Finish | Brick |
| Flooring Type | Tile, Hardwood |
| Heating Fuel | Natural Gas |
| Heating Type | Forced Air |
| Size Interior | 600 - 699 Ft2 |
| Type | Apartment |
Parking
| Underground | |
| Garage |
Land
| Acreage | No |
Rooms
| Level | Type | Length | Width | Dimensions |
|---|---|---|---|---|
| Flat | Kitchen | 2.74 m | 2.42 m | 2.74 m x 2.42 m |
| Flat | Living Room | 3.66 m | 3.66 m | 3.66 m x 3.66 m |
| Flat | Dining Room | 3.04 m | 2.66 m | 3.04 m x 2.66 m |
| Flat | Primary Bedroom | 3.35 m | 3.04 m | 3.35 m x 3.04 m |
https://www.realtor.ca/real-estate/28208782/108-3-mcalpine-street-toronto-annex-annex

