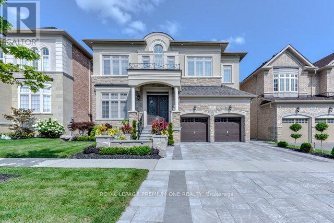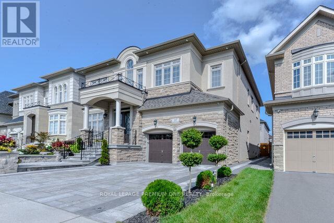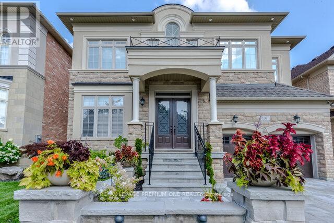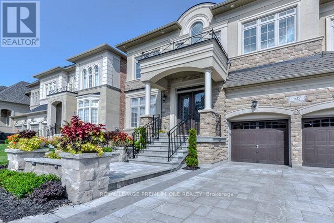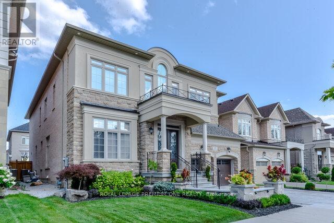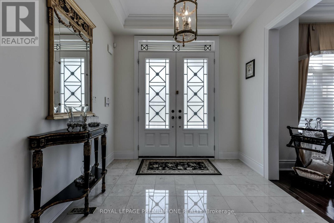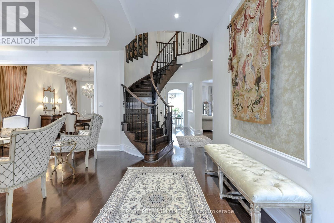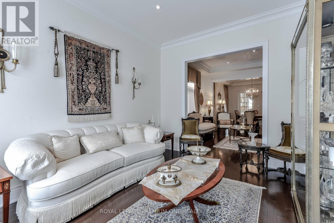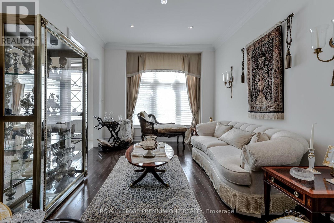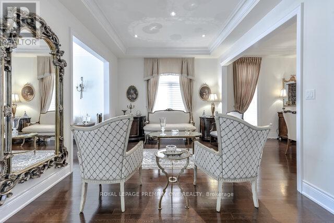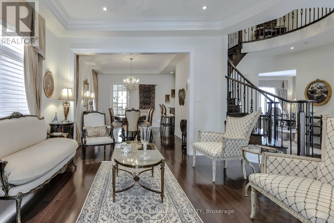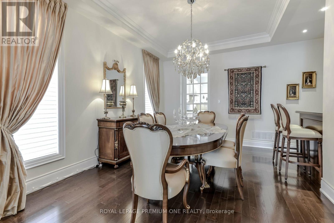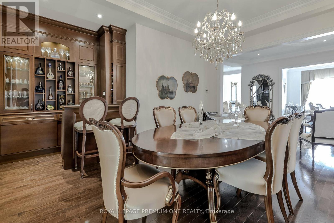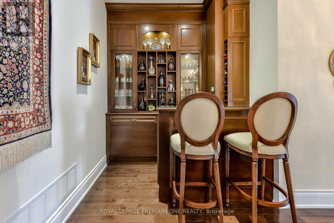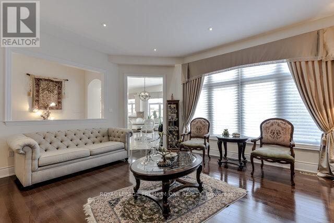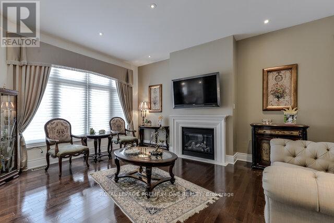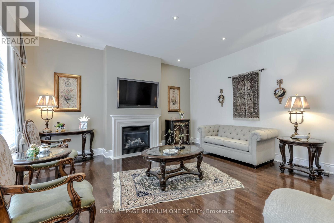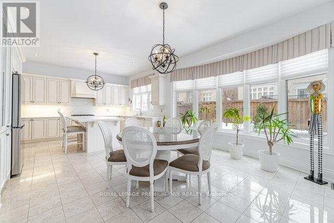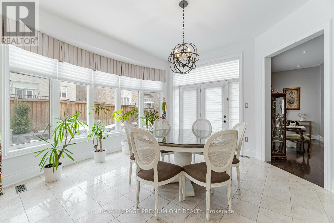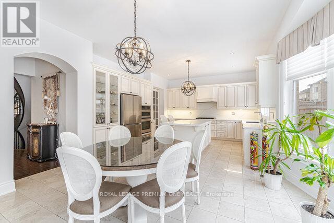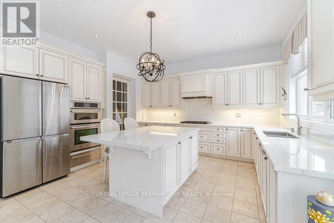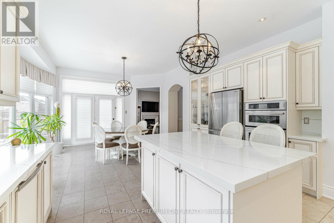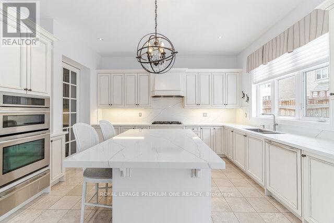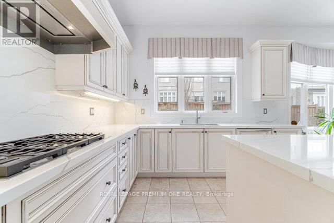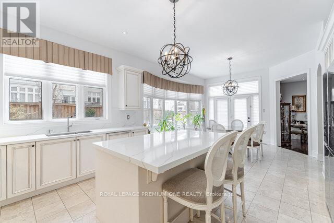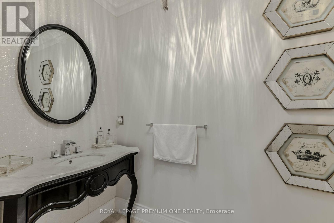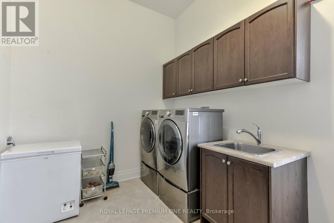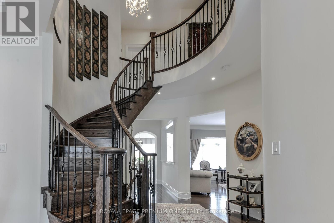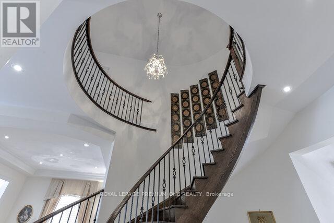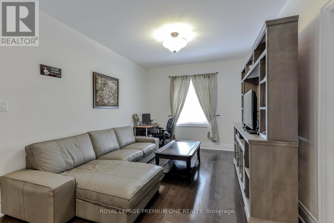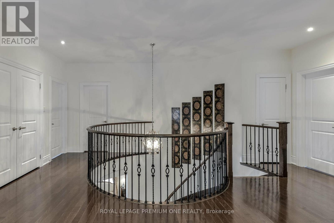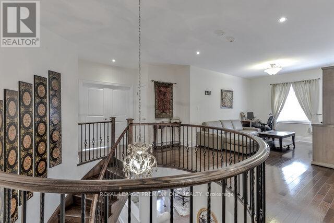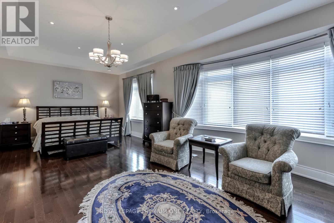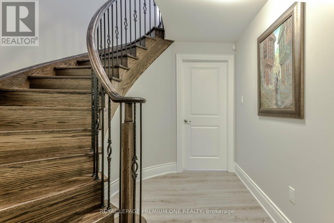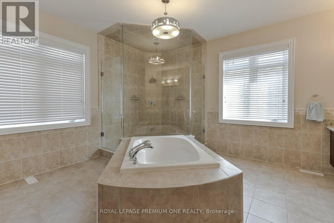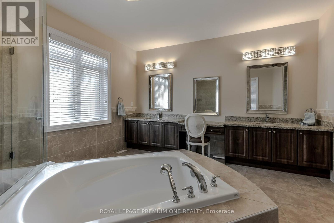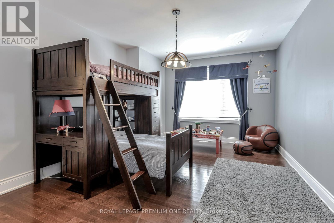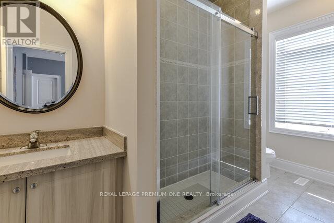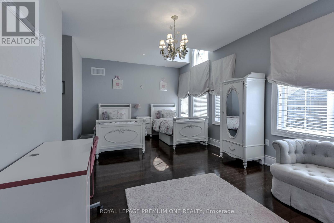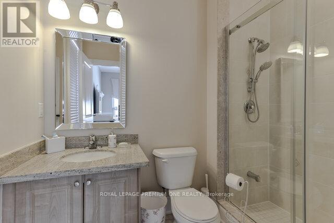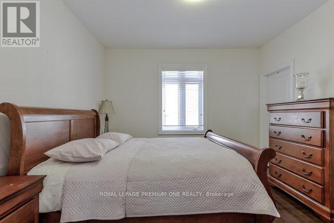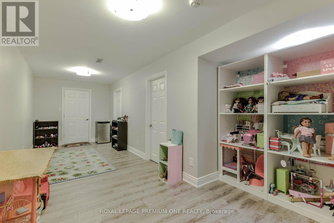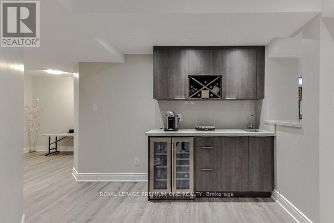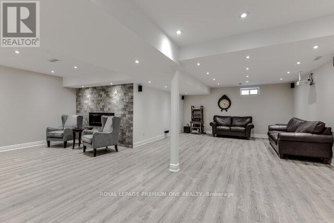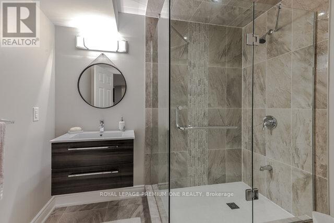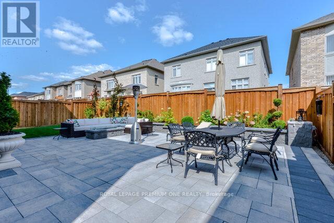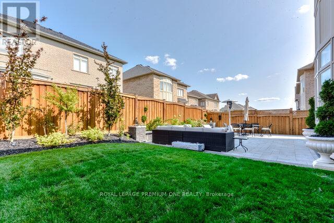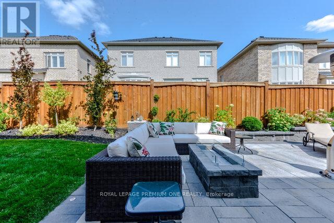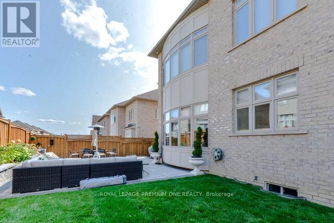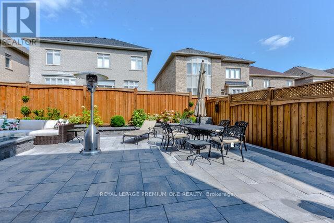107 Headwind Boulevard
Vaughan, Ontario L4H 4C7
5 Bedroom
7 Bathroom
3,500 - 5,000 ft2
Fireplace
Central Air Conditioning
Forced Air
$2,760,000
Truly elegant home in one of the most desired Locations, 4250 sf not including the basement, a well layout floor plan with 10 Ft Ceiling On Main Floor, 9Ft Ceiling on 2nd, Custom kitchen with quartz countertop and backsplash, oversized windows allowing for lots of natural light , all great sized bedrooms. (id:61215)
Property Details
MLS® Number
N12346647
Property Type
Single Family
Community Name
Vellore Village
Equipment Type
Water Heater
Parking Space Total
4
Rental Equipment Type
Water Heater
Building
Bathroom Total
7
Bedrooms Above Ground
4
Bedrooms Below Ground
1
Bedrooms Total
5
Age
6 To 15 Years
Amenities
Fireplace(s)
Appliances
Garage Door Opener Remote(s), Oven - Built-in, Central Vacuum, Dishwasher, Dryer, Stove, Washer, Window Coverings, Refrigerator
Basement Development
Finished
Basement Type
N/a (finished)
Construction Style Attachment
Detached
Cooling Type
Central Air Conditioning
Exterior Finish
Stone, Stucco
Fire Protection
Alarm System, Security System, Smoke Detectors
Fireplace Present
Yes
Fireplace Total
2
Flooring Type
Hardwood, Laminate, Marble, Ceramic
Foundation Type
Concrete
Half Bath Total
1
Heating Fuel
Electric
Heating Type
Forced Air
Stories Total
2
Size Interior
3,500 - 5,000 Ft2
Type
House
Utility Water
Municipal Water
Parking
Land
Acreage
No
Sewer
Sanitary Sewer
Size Depth
105 Ft
Size Frontage
50 Ft
Size Irregular
50 X 105 Ft
Size Total Text
50 X 105 Ft|under 1/2 Acre
Rooms
Level
Type
Length
Width
Dimensions
Basement
Bedroom 5
3 m
3 m
3 m x 3 m
Upper Level
Bedroom 3
5.5 m
4 m
5.5 m x 4 m
Upper Level
Bedroom 4
7 m
4.5 m
7 m x 4.5 m
Upper Level
Primary Bedroom
9 m
4.5 m
9 m x 4.5 m
Upper Level
Bedroom 2
4 m
4 m
4 m x 4 m
Ground Level
Family Room
5.6 m
6 m
5.6 m x 6 m
Ground Level
Kitchen
5 m
4 m
5 m x 4 m
Ground Level
Eating Area
5 m
5 m
5 m x 5 m
Ground Level
Dining Room
5.05 m
4 m
5.05 m x 4 m
Ground Level
Living Room
5 m
4 m
5 m x 4 m
Ground Level
Library
3.5 m
4.5 m
3.5 m x 4.5 m
Ground Level
Laundry Room
4 m
3 m
4 m x 3 m
https://www.realtor.ca/real-estate/28738063/107-headwind-boulevard-vaughan-vellore-village-vellore-village

