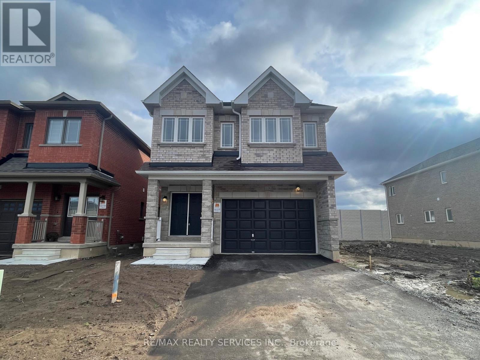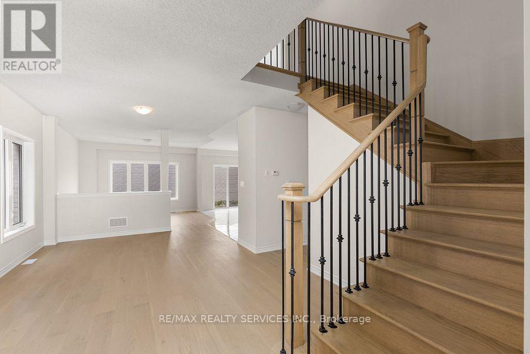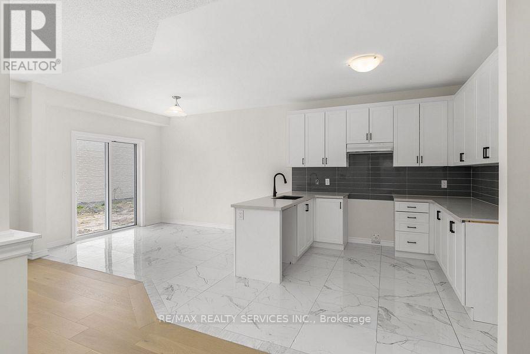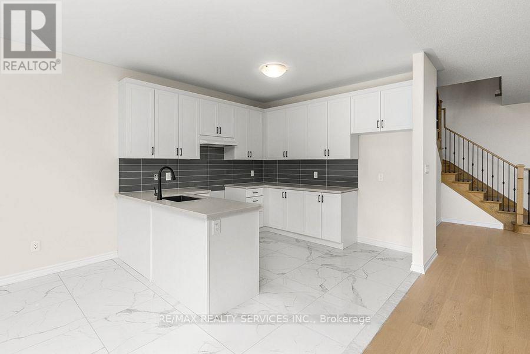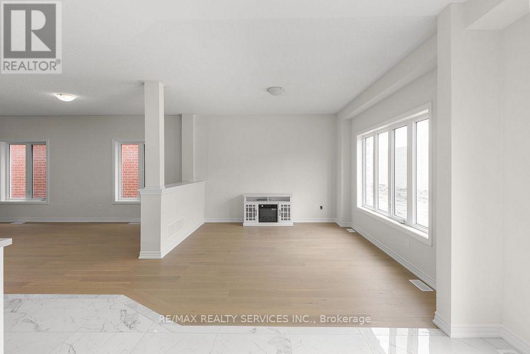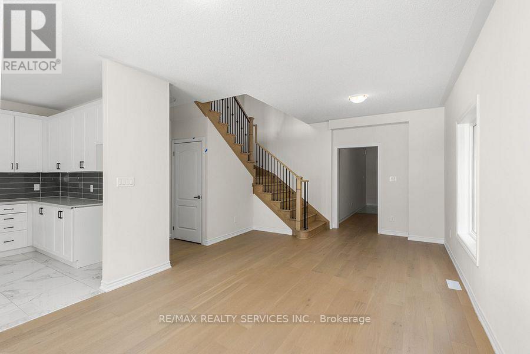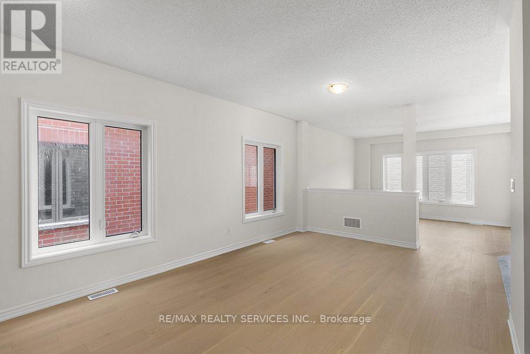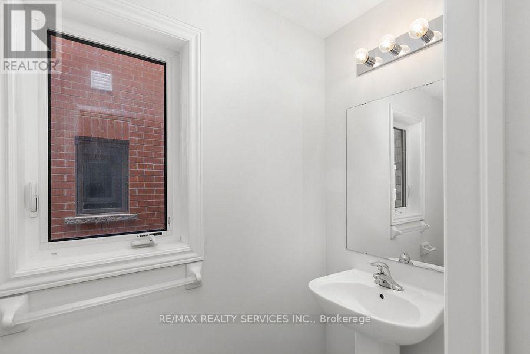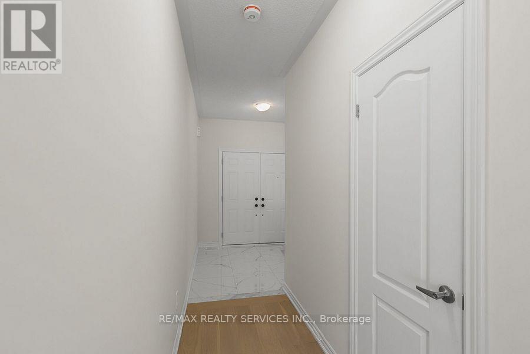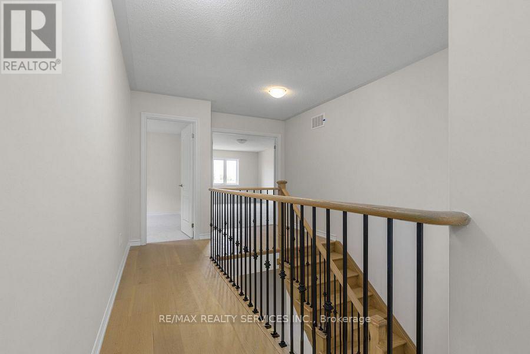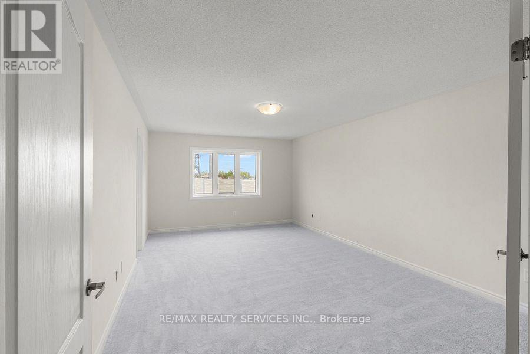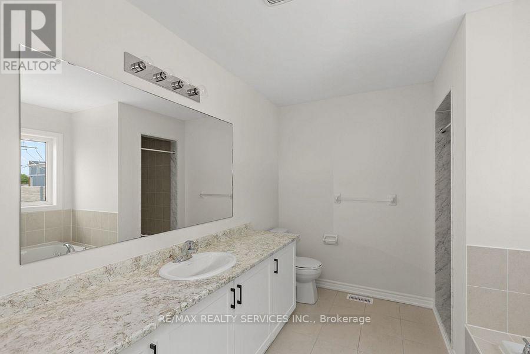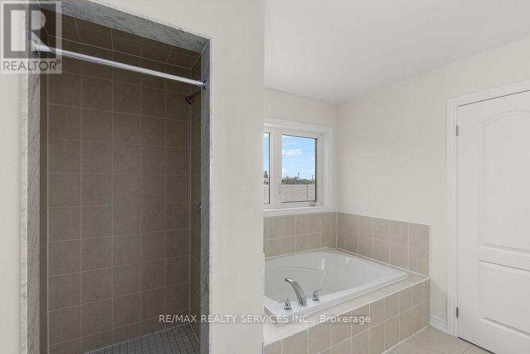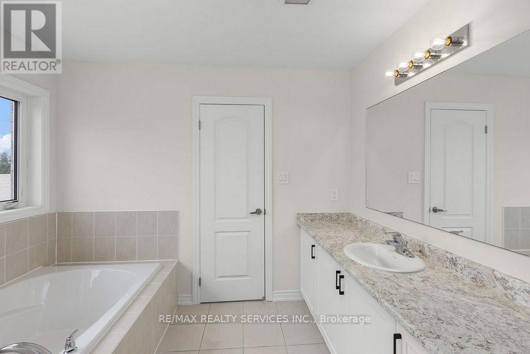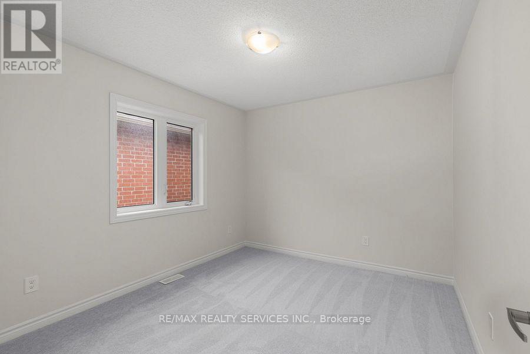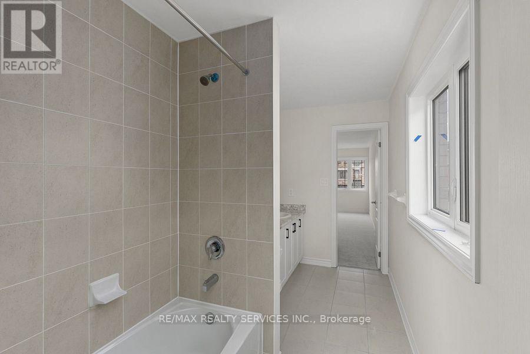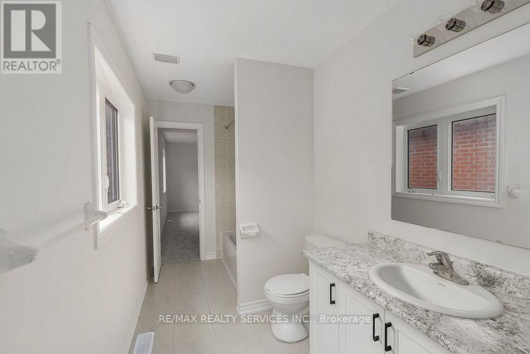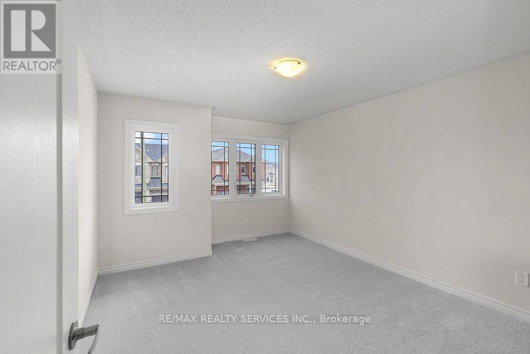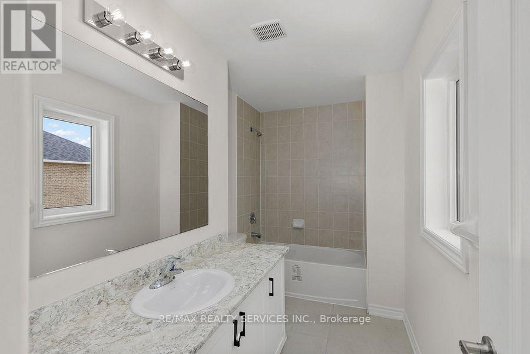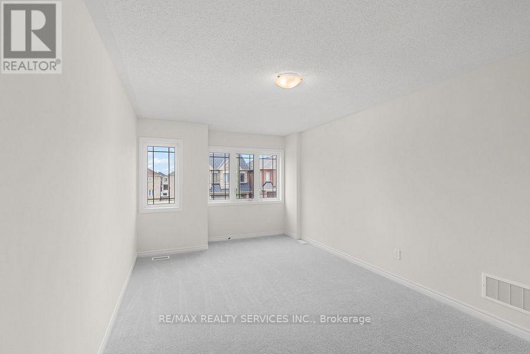106 Palace Street
Thorold, Ontario L2V 0N3
4 Bedroom
4 Bathroom
2,500 - 3,000 ft2
Fireplace
Forced Air
$3,000 Monthly
Welcome to 106 Palace Street! Stunning, brand new home offering 4 spacious bedrooms & 4 bathrooms. Bright & functional layout features an open concept main floor, stylish kitchen with breakfast bar, stainless steel appliances (to be installed), separate family room, living & dining areas. Located in a growing community, this home is close to schools, parks, shopping & easy highway access. (id:61215)
Property Details
MLS® Number
X12437532
Property Type
Single Family
Community Name
557 - Thorold Downtown
Amenities Near By
Park, Schools
Community Features
Community Centre
Features
Carpet Free
Parking Space Total
3
Building
Bathroom Total
4
Bedrooms Above Ground
4
Bedrooms Total
4
Age
New Building
Amenities
Fireplace(s)
Basement Type
Full
Construction Style Attachment
Detached
Exterior Finish
Brick, Stone
Fireplace Present
Yes
Fireplace Total
1
Flooring Type
Tile, Hardwood
Foundation Type
Poured Concrete
Half Bath Total
1
Heating Fuel
Electric
Heating Type
Forced Air
Stories Total
2
Size Interior
2,500 - 3,000 Ft2
Type
House
Utility Water
Municipal Water
Parking
Land
Acreage
No
Land Amenities
Park, Schools
Sewer
Sanitary Sewer
Size Depth
132 Ft ,4 In
Size Frontage
32 Ft ,9 In
Size Irregular
32.8 X 132.4 Ft
Size Total Text
32.8 X 132.4 Ft|under 1/2 Acre
Surface Water
River/stream
Rooms
Level
Type
Length
Width
Dimensions
Second Level
Bedroom 4
3.35 m
5.12 m
3.35 m x 5.12 m
Second Level
Primary Bedroom
3.9 m
5.97 m
3.9 m x 5.97 m
Second Level
Bedroom 2
3.048 m
3.53 m
3.048 m x 3.53 m
Second Level
Bedroom 3
3.59 m
4.45 m
3.59 m x 4.45 m
Main Level
Foyer
2.74 m
3.65 m
2.74 m x 3.65 m
Main Level
Kitchen
3.29 m
3.04 m
3.29 m x 3.04 m
Main Level
Family Room
3.65 m
4.26 m
3.65 m x 4.26 m
Main Level
Living Room
3.65 m
7.01 m
3.65 m x 7.01 m
Main Level
Laundry Room
3.96 m
1.82 m
3.96 m x 1.82 m
https://www.realtor.ca/real-estate/28935780/106-palace-street-thorold-thorold-downtown-557-thorold-downtown

