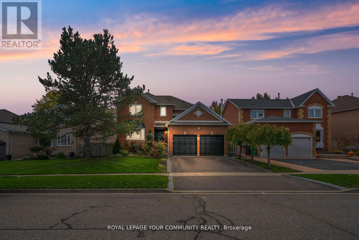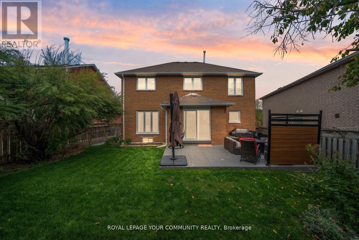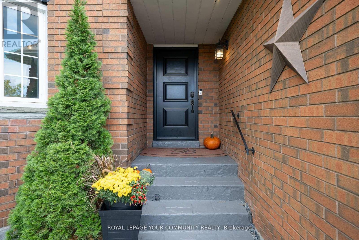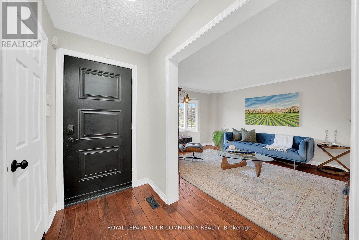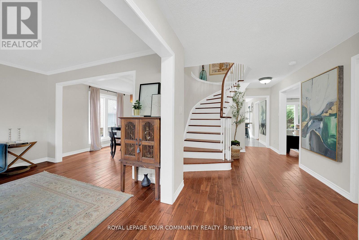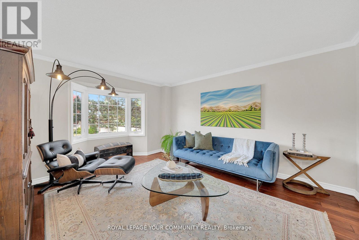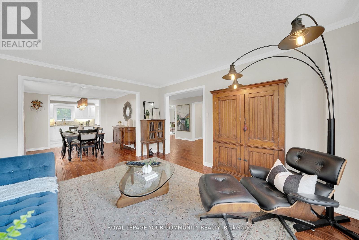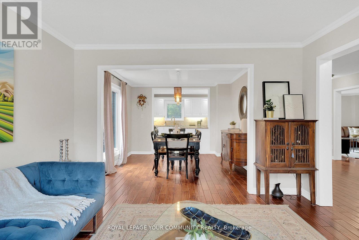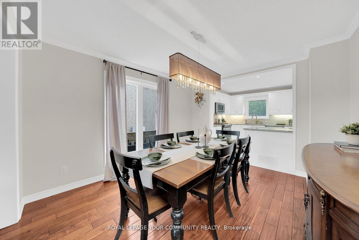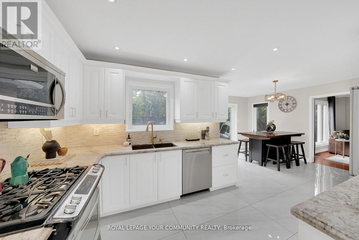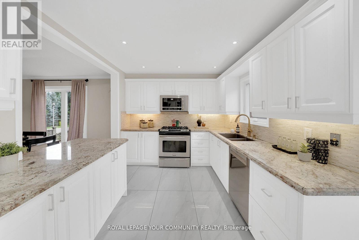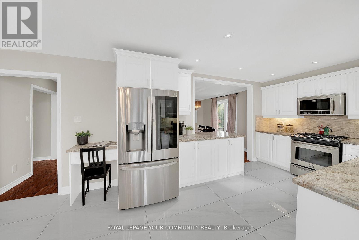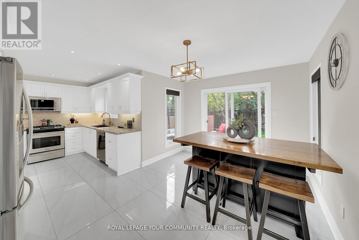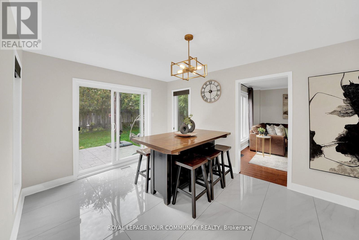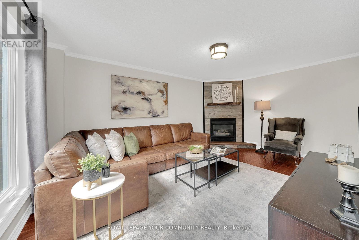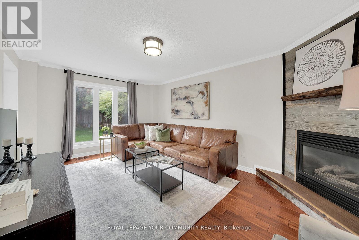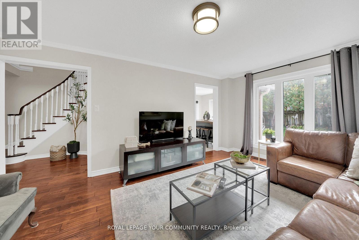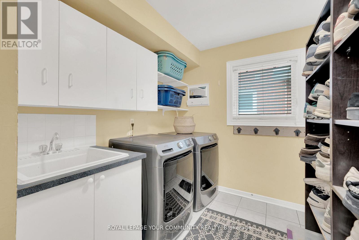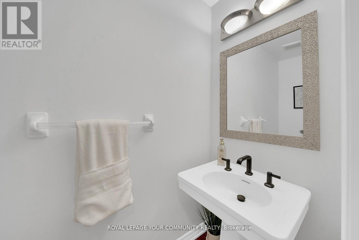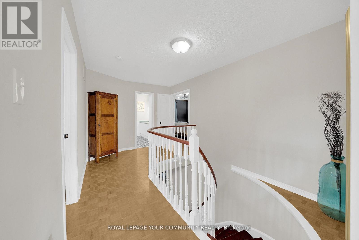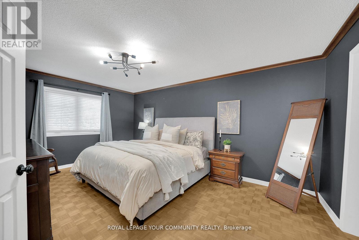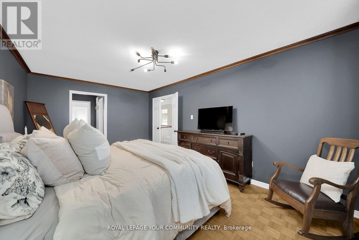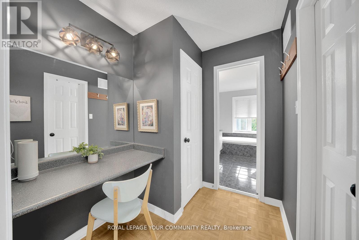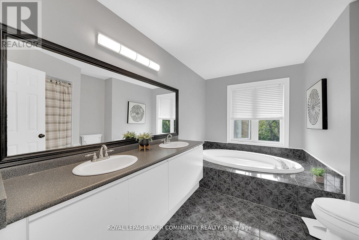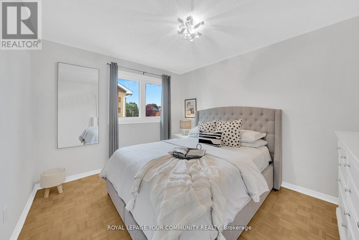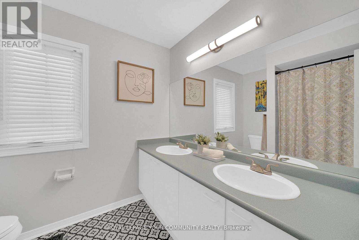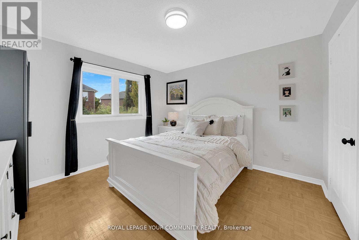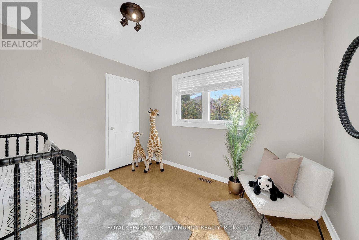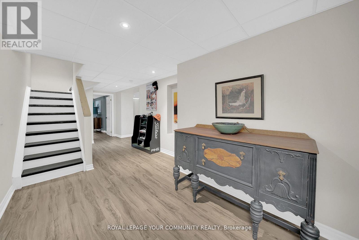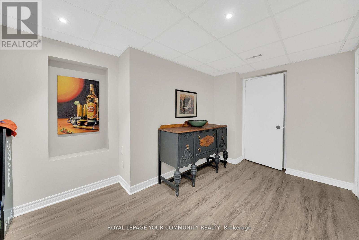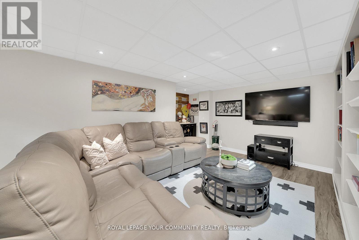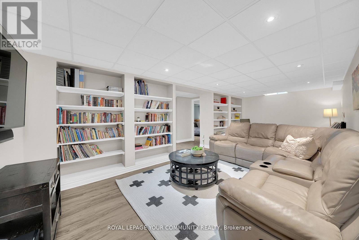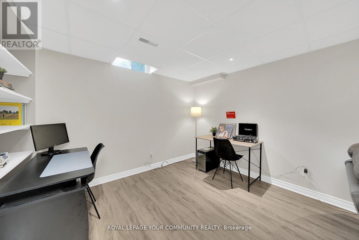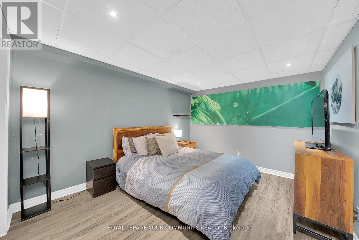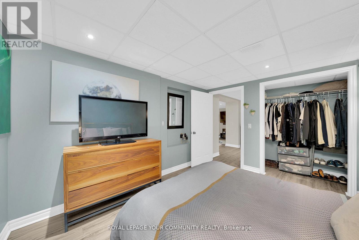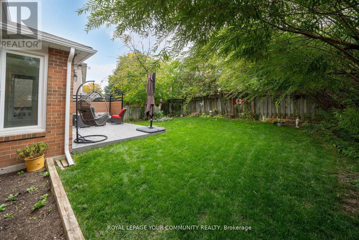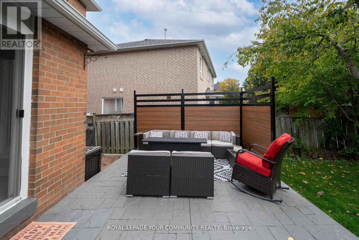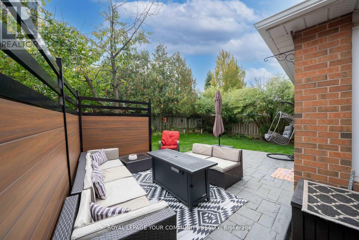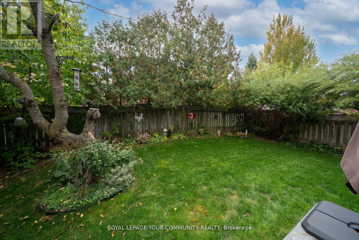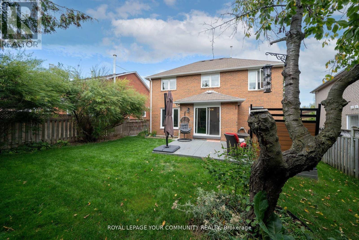5 Bedroom
4 Bathroom
2,000 - 2,500 ft2
Fireplace
Central Air Conditioning
Forced Air
$1,299,999
Nestled on a mature 62 ft lot in Bolton's coveted North Hill community, this beautiful detached family home is surrounded by lush trees and cedars that create a peaceful, private setting. Inside, you'll find a cozy and inviting layout designed for comfortable family living, featuring a renovated kitchen with abundant counter space, sleek stainless steel appliances, and a bright, functional design perfect for everyday cooking and gathering. The finished basement offers even more living space, complete with a spacious recreation room and an additional 5th bedroom or office/exercise area. Step outside to a private backyard surrounded by greenery - an ideal spot for relaxing or entertaining. Ideally situated on one of the towns most desirable streets, this home is just a short drive to major amenities, nearby schools, the community centre, parks, baseball diamonds, and the scenic Humber Trail. More than just a home this is a lifestyle opportunity in one of Bolton's most cherished neighbourhoods. (id:61215)
Property Details
|
MLS® Number
|
W12490596 |
|
Property Type
|
Single Family |
|
Community Name
|
Bolton North |
|
Amenities Near By
|
Schools, Park |
|
Community Features
|
Community Centre |
|
Equipment Type
|
Water Heater |
|
Parking Space Total
|
4 |
|
Rental Equipment Type
|
Water Heater |
Building
|
Bathroom Total
|
4 |
|
Bedrooms Above Ground
|
4 |
|
Bedrooms Below Ground
|
1 |
|
Bedrooms Total
|
5 |
|
Appliances
|
Central Vacuum, Dishwasher, Dryer, Microwave, Stove, Washer, Refrigerator |
|
Basement Development
|
Finished |
|
Basement Type
|
N/a (finished) |
|
Construction Style Attachment
|
Detached |
|
Cooling Type
|
Central Air Conditioning |
|
Exterior Finish
|
Brick |
|
Fireplace Present
|
Yes |
|
Half Bath Total
|
1 |
|
Heating Fuel
|
Natural Gas |
|
Heating Type
|
Forced Air |
|
Stories Total
|
2 |
|
Size Interior
|
2,000 - 2,500 Ft2 |
|
Type
|
House |
|
Utility Water
|
Municipal Water |
Parking
Land
|
Acreage
|
No |
|
Fence Type
|
Fenced Yard |
|
Land Amenities
|
Schools, Park |
|
Sewer
|
Sanitary Sewer |
|
Size Depth
|
109 Ft ,10 In |
|
Size Frontage
|
62 Ft ,3 In |
|
Size Irregular
|
62.3 X 109.9 Ft |
|
Size Total Text
|
62.3 X 109.9 Ft |
Rooms
| Level |
Type |
Length |
Width |
Dimensions |
|
Second Level |
Primary Bedroom |
3.44 m |
5.27 m |
3.44 m x 5.27 m |
|
Second Level |
Bedroom 2 |
3.62 m |
3.1 m |
3.62 m x 3.1 m |
|
Second Level |
Bedroom 3 |
3.62 m |
3.65 m |
3.62 m x 3.65 m |
|
Second Level |
Bedroom 4 |
3.07 m |
2.98 m |
3.07 m x 2.98 m |
|
Lower Level |
Bedroom |
3.35 m |
3.59 m |
3.35 m x 3.59 m |
|
Lower Level |
Recreational, Games Room |
4.93 m |
7.1 m |
4.93 m x 7.1 m |
|
Main Level |
Kitchen |
3.07 m |
2.92 m |
3.07 m x 2.92 m |
|
Main Level |
Eating Area |
3.35 m |
4.69 m |
3.35 m x 4.69 m |
|
Main Level |
Living Room |
3.44 m |
4.84 m |
3.44 m x 4.84 m |
|
Main Level |
Family Room |
3.38 m |
5.15 m |
3.38 m x 5.15 m |
|
Main Level |
Dining Room |
3.44 m |
3.9 m |
3.44 m x 3.9 m |
https://www.realtor.ca/real-estate/29048080/104-taylorwood-avenue-caledon-bolton-north-bolton-north

