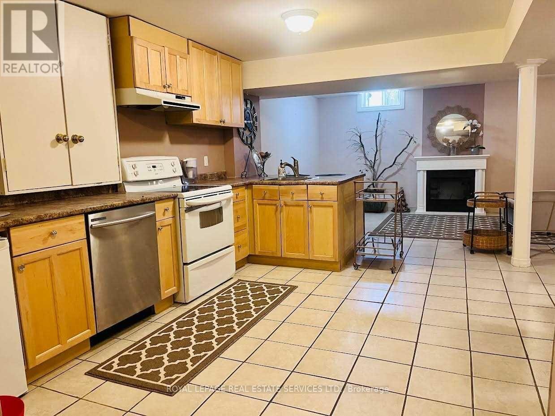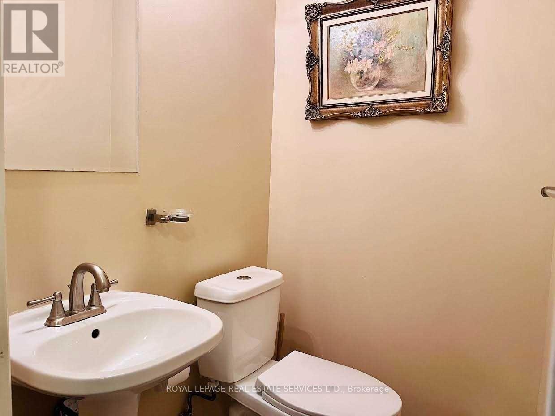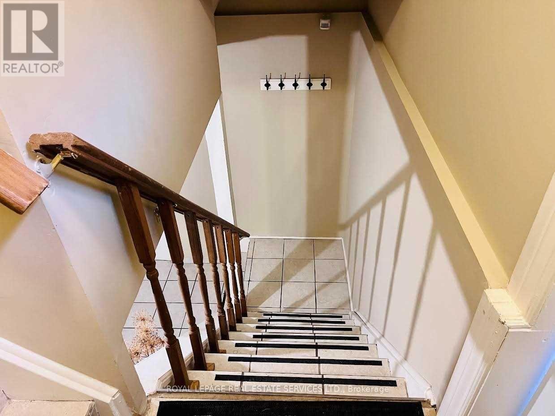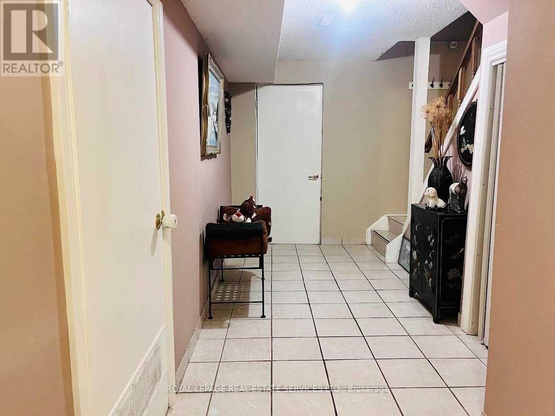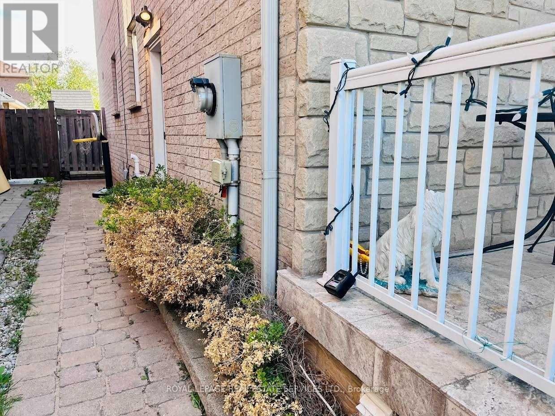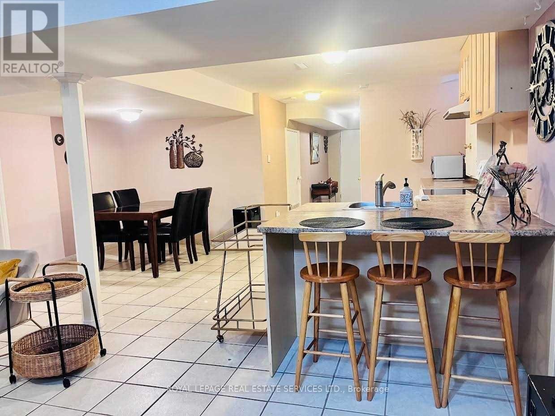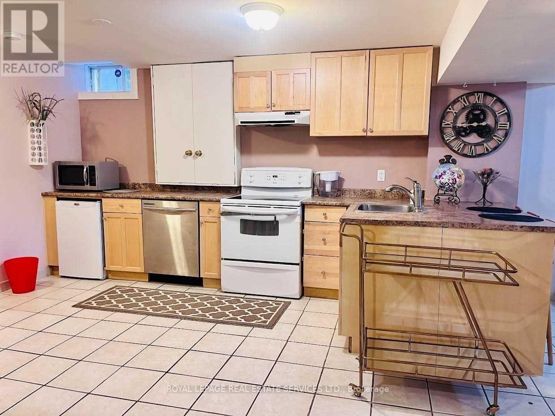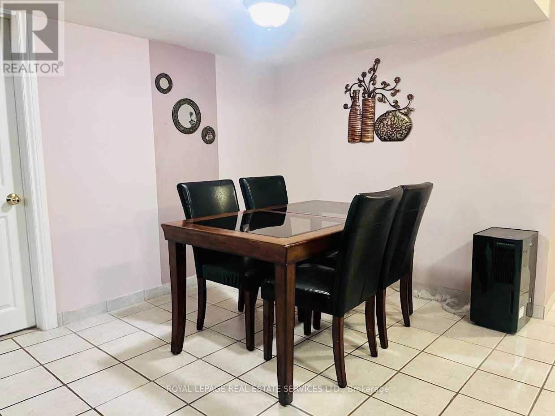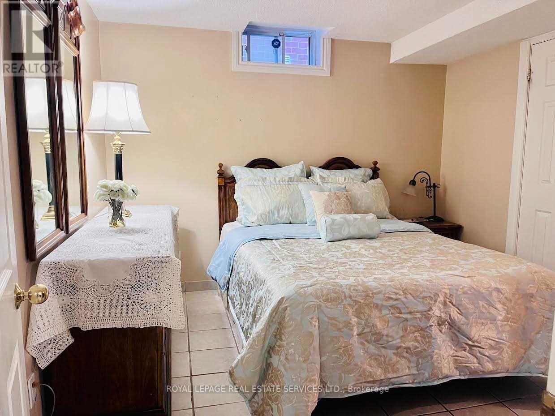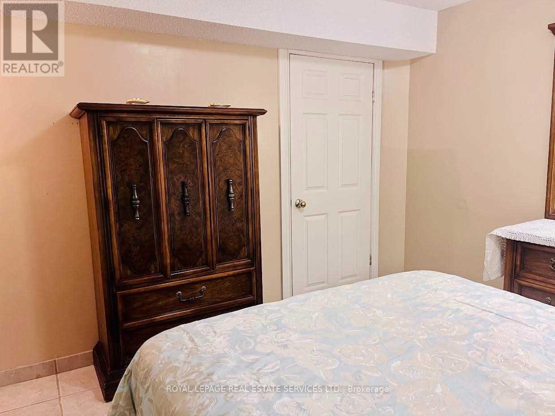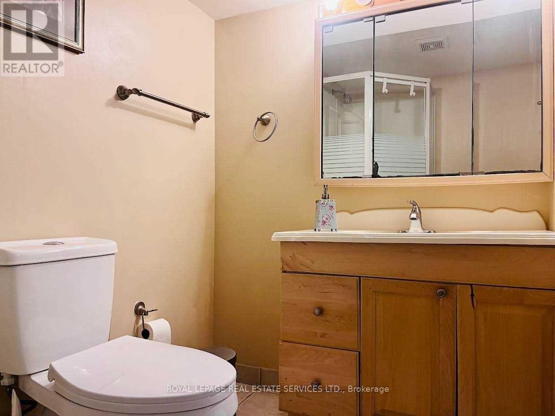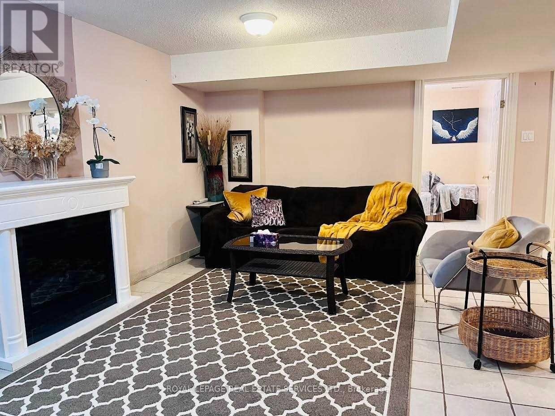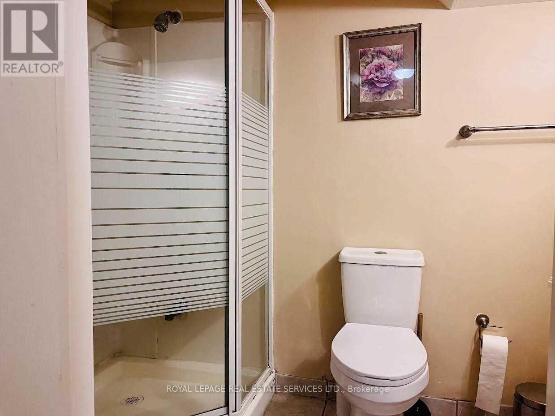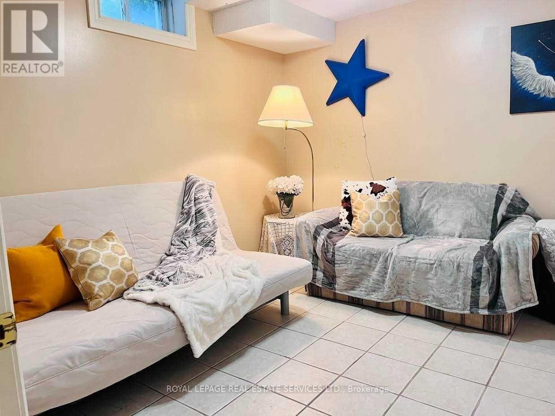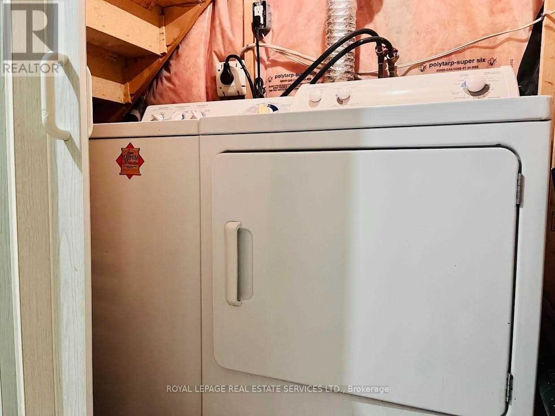1038 Agram Drive
Oakville, Ontario L6H 7L6
2 Bedroom
2 Bathroom
2,500 - 3,000 ft2
Central Air Conditioning
Other
$1,950 Monthly
Partially Furnished 2 Bedrooms , 2 Bathrooms Basement Unit With a Separate and private Entrance, 1 Parking Space On The Drive Way . Located In Desirable Joshua Creek Neighborhood. Top RatedJoshua Creek Elementary And Iroquois Ridge High School. Close To Highway QEW/403 . Tenant Pay1/3 Of The Utilities. (id:61215)
Property Details
MLS® Number
W12401056
Property Type
Single Family
Community Name
1009 - JC Joshua Creek
Amenities Near By
Park, Public Transit
Features
Level Lot, Carpet Free
Parking Space Total
1
Structure
Porch
View Type
View
Building
Bathroom Total
2
Bedrooms Above Ground
2
Bedrooms Total
2
Appliances
Dishwasher, Dryer, Microwave, Stove, Washer, Refrigerator
Basement Features
Apartment In Basement
Basement Type
N/a
Construction Style Attachment
Detached
Cooling Type
Central Air Conditioning
Exterior Finish
Brick
Fire Protection
Smoke Detectors
Flooring Type
Concrete
Foundation Type
Concrete, Poured Concrete
Half Bath Total
1
Heating Fuel
Natural Gas
Heating Type
Other
Stories Total
2
Size Interior
2,500 - 3,000 Ft2
Type
House
Parking
Land
Acreage
No
Fence Type
Fully Fenced, Fenced Yard
Land Amenities
Park, Public Transit
Size Depth
98 Ft ,8 In
Size Frontage
39 Ft ,6 In
Size Irregular
39.5 X 98.7 Ft
Size Total Text
39.5 X 98.7 Ft
Rooms
Level
Type
Length
Width
Dimensions
Basement
Eating Area
3.5 m
2.45 m
3.5 m x 2.45 m
Basement
Living Room
3.65 m
5.35 m
3.65 m x 5.35 m
Basement
Kitchen
3.5 m
2.93 m
3.5 m x 2.93 m
Basement
Laundry Room
1.5 m
1.16 m
1.5 m x 1.16 m
Lower Level
Primary Bedroom
2.32 m
2.28 m
2.32 m x 2.28 m
Lower Level
Bedroom 2
2.8 m
3.33 m
2.8 m x 3.33 m
Utilities
Cable
Available
Electricity
Installed
https://www.realtor.ca/real-estate/28857184/1038-agram-drive-oakville-jc-joshua-creek-1009-jc-joshua-creek

