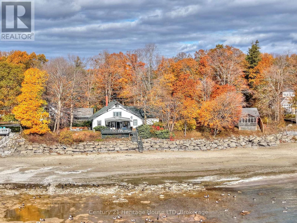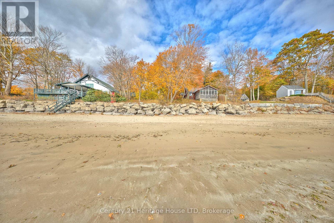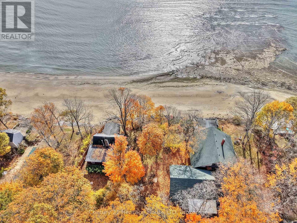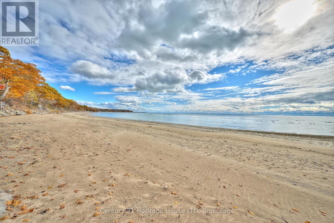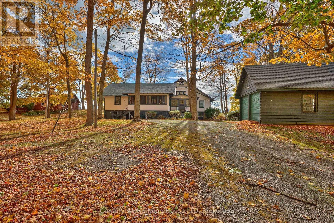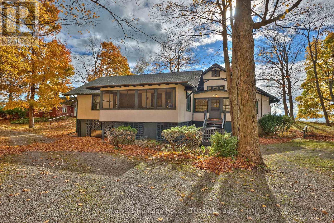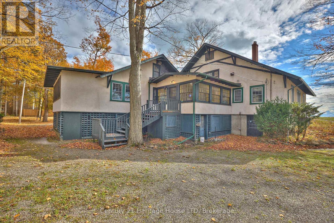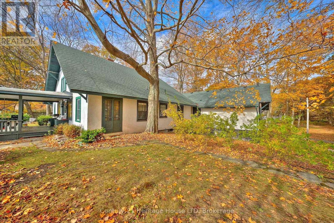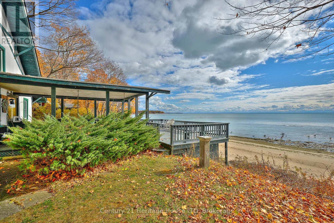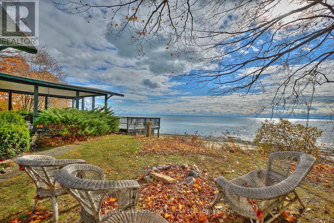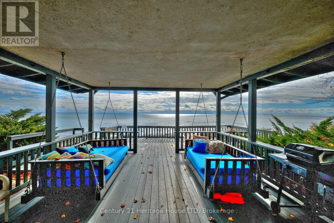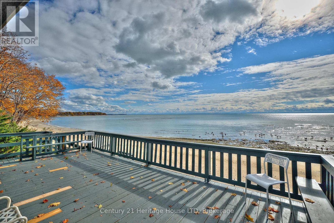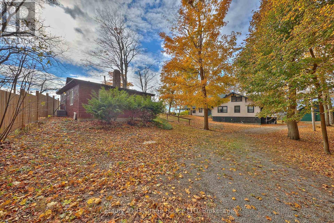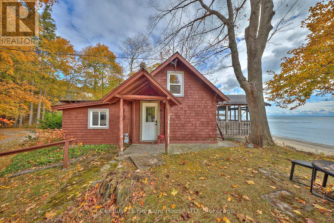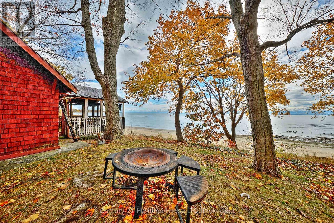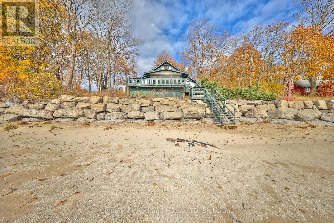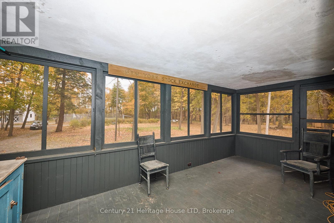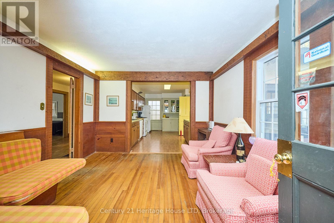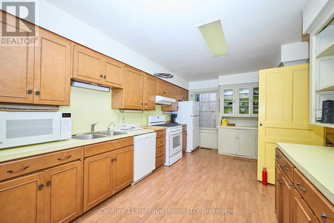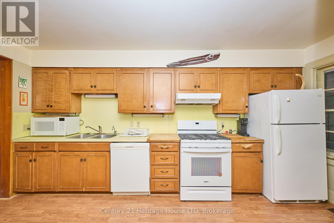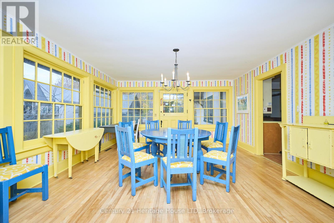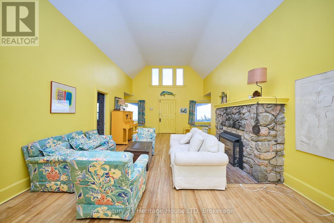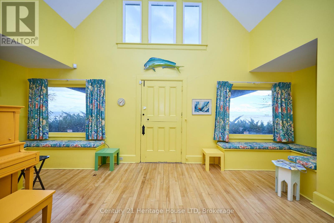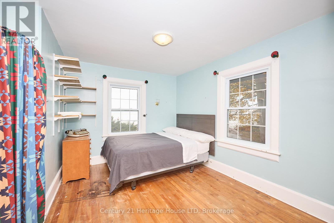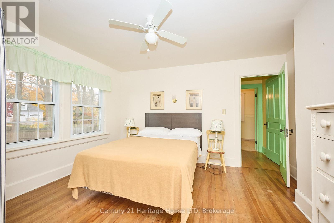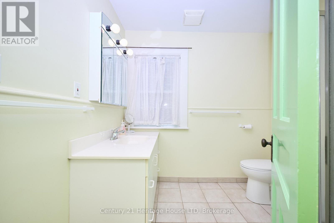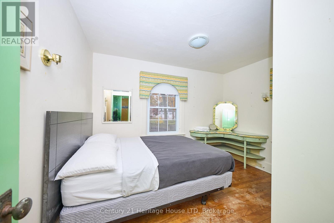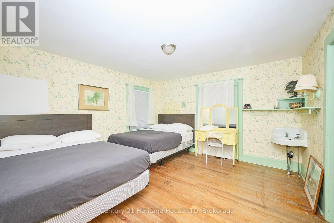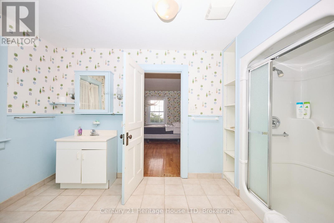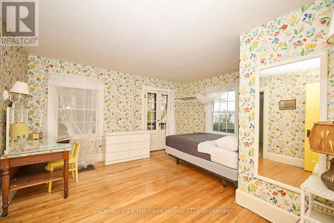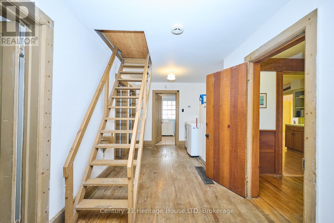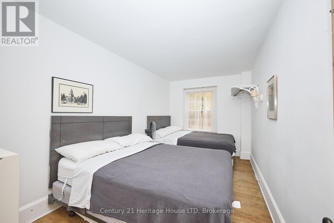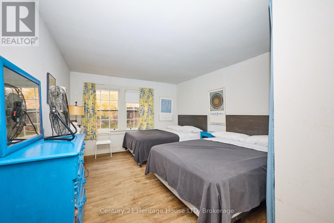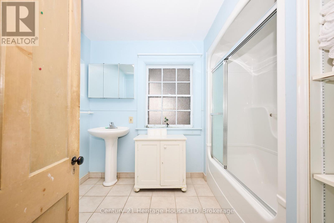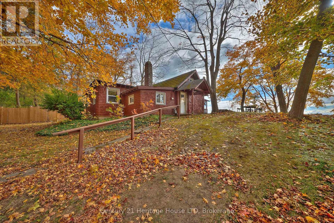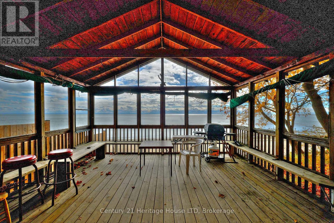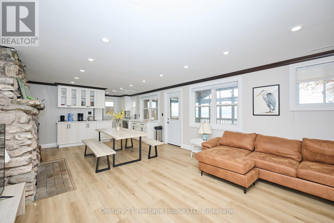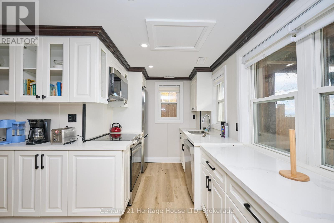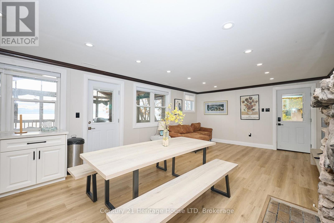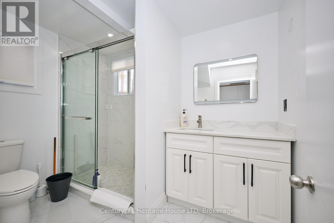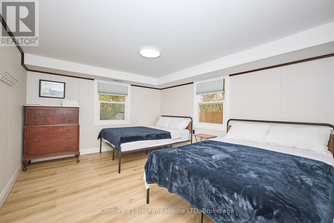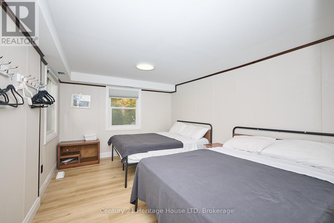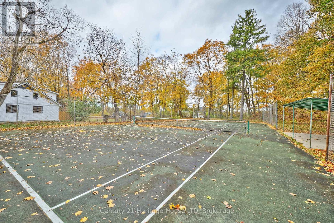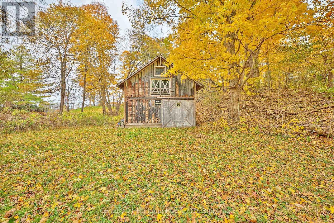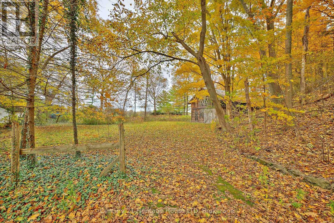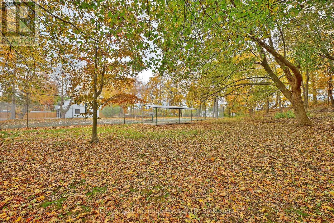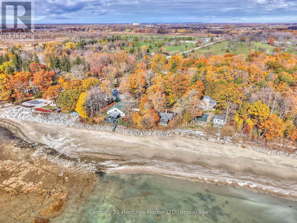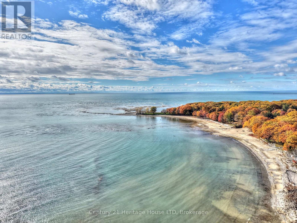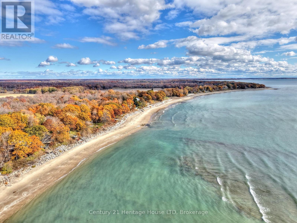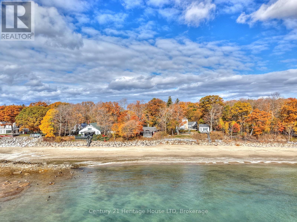10 Bedroom
4 Bathroom
3,500 - 5,000 ft2
None
Forced Air
Waterfront
Acreage
$3,300,000
This extraordinary Lake Erie waterfront property, offers 205 feet of private shoreline and 2.7 acres on beautiful Lorraine Bay. With a sandy beach, shallow entry and direct southern exposure, you'll enjoy sun-filled days & panoramic views across the lake to New York State.This estate features two idyllic homes positioned side by side, each with its own driveway, lakeside porch & private water access. The guest home is 1061sqft & has been fully renovated & winterized. Live in one and invite family or friends to enjoy the other.The main residence is 3595sqft showcasing a grand living room with vaulted ceilings, wood floors, built-in bookshelves & a cozy reading loft. A stunning stone fireplace & built-in bench seating frame the breathtaking views of Lorraine Bay. With 7 bedrooms, 3 full bathrooms and an additional large attic room that could serve as a playroom, studio, or sleeping quarters, there's space for everyone. The bright dining area & a covered porch with custom swings make this home ideal for gathering & entertaining.The guest home offers three bedrooms, one bath & a charming stone fireplace in the open-concept living & dining area with easy access to a covered deck overlooking the lake. An unfinished attic provides additional potential for expansion or storage.The north side of the property, across Firelane 1, includes a tennis court with a shaded seating area & a large barn once used for horses, bordering Whiskey Run Golf Course. A private sandy beach ensures endless summer enjoyment in a peaceful and family-friendly bay.Conveniently located close to restaurants, marinas, major hwys, this property is just 25 minutes from Buffalo & Niagara Falls, and 1.5 hours from Toronto. The potential here is unlimited - whether as a private family estate, vacation retreat, or investment opportunity. Severance may be possible; buyer to conduct their own due diligence.Don't miss your chance to own this rare & private piece of lakeside paradise! (id:61215)
Property Details
|
MLS® Number
|
X12523836 |
|
Property Type
|
Single Family |
|
Community Name
|
874 - Sherkston |
|
Amenities Near By
|
Golf Nearby |
|
Easement
|
Unknown, None |
|
Parking Space Total
|
22 |
|
Structure
|
Barn |
|
View Type
|
View Of Water, Lake View, Direct Water View |
|
Water Front Type
|
Waterfront |
Building
|
Bathroom Total
|
4 |
|
Bedrooms Above Ground
|
7 |
|
Bedrooms Below Ground
|
3 |
|
Bedrooms Total
|
10 |
|
Age
|
51 To 99 Years |
|
Amenities
|
Fireplace(s) |
|
Appliances
|
Water Treatment, Water Heater |
|
Basement Development
|
Unfinished |
|
Basement Type
|
Partial (unfinished) |
|
Construction Style Attachment
|
Detached |
|
Cooling Type
|
None |
|
Exterior Finish
|
Stucco, Wood |
|
Foundation Type
|
Block |
|
Heating Fuel
|
Natural Gas |
|
Heating Type
|
Forced Air |
|
Stories Total
|
2 |
|
Size Interior
|
3,500 - 5,000 Ft2 |
|
Type
|
House |
|
Utility Water
|
Drilled Well |
Parking
Land
|
Access Type
|
Private Road |
|
Acreage
|
Yes |
|
Land Amenities
|
Golf Nearby |
|
Sewer
|
Septic System |
|
Size Depth
|
606 Ft |
|
Size Frontage
|
205 Ft ,6 In |
|
Size Irregular
|
205.5 X 606 Ft |
|
Size Total Text
|
205.5 X 606 Ft|2 - 4.99 Acres |
|
Zoning Description
|
Lrep |
Rooms
| Level |
Type |
Length |
Width |
Dimensions |
|
Flat |
Kitchen |
5.79 m |
2.74 m |
5.79 m x 2.74 m |
|
Flat |
Living Room |
5.79 m |
2.74 m |
5.79 m x 2.74 m |
|
Flat |
Bedroom |
4.67 m |
2.59 m |
4.67 m x 2.59 m |
|
Flat |
Bedroom |
2.57 m |
4.67 m |
2.57 m x 4.67 m |
|
Flat |
Bedroom |
4.67 m |
3.58 m |
4.67 m x 3.58 m |
|
Flat |
Bathroom |
2.29 m |
2.79 m |
2.29 m x 2.79 m |
|
Main Level |
Foyer |
6.55 m |
2.39 m |
6.55 m x 2.39 m |
|
Main Level |
Bedroom |
4.06 m |
4.04 m |
4.06 m x 4.04 m |
|
Main Level |
Bedroom |
4.09 m |
4.57 m |
4.09 m x 4.57 m |
|
Main Level |
Office |
3.23 m |
2.88 m |
3.23 m x 2.88 m |
|
Main Level |
Bathroom |
1.98 m |
2.36 m |
1.98 m x 2.36 m |
|
Main Level |
Bathroom |
2.2 m |
2.28 m |
2.2 m x 2.28 m |
|
Main Level |
Bathroom |
2.1 m |
2 m |
2.1 m x 2 m |
|
Main Level |
Laundry Room |
6.55 m |
2.39 m |
6.55 m x 2.39 m |
|
Main Level |
Den |
3.48 m |
4.09 m |
3.48 m x 4.09 m |
|
Main Level |
Kitchen |
4.85 m |
3.07 m |
4.85 m x 3.07 m |
|
Main Level |
Dining Room |
4.44 m |
5.31 m |
4.44 m x 5.31 m |
|
Main Level |
Living Room |
9.04 m |
4.57 m |
9.04 m x 4.57 m |
|
Main Level |
Primary Bedroom |
3.66 m |
3.53 m |
3.66 m x 3.53 m |
|
Main Level |
Bedroom |
3.76 m |
4.09 m |
3.76 m x 4.09 m |
|
Main Level |
Bedroom |
3.51 m |
3.01 m |
3.51 m x 3.01 m |
|
Main Level |
Bedroom |
3.56 m |
3.22 m |
3.56 m x 3.22 m |
Utilities
|
Cable
|
Available |
|
Electricity
|
Installed |
|
Wireless
|
Available |
https://www.realtor.ca/real-estate/29082395/1033-firelane-1-road-port-colborne-sherkston-874-sherkston

