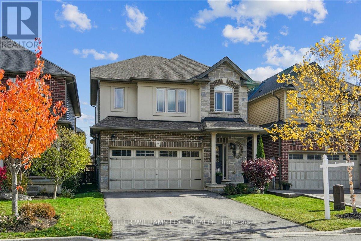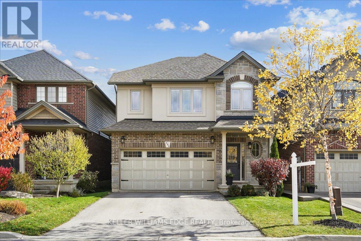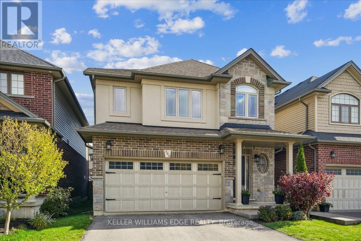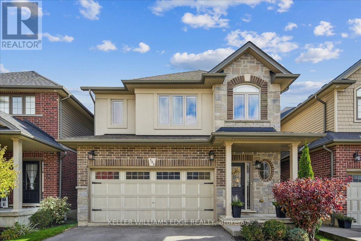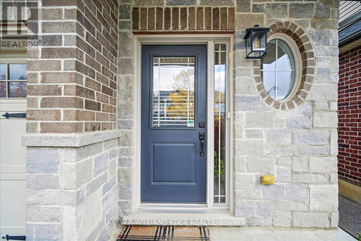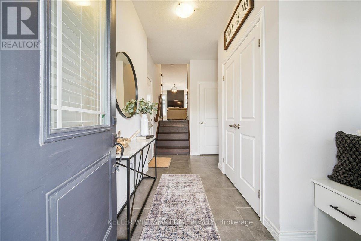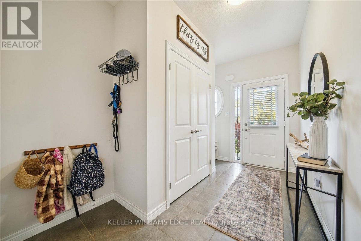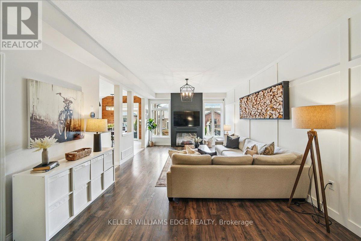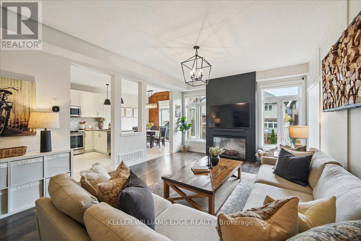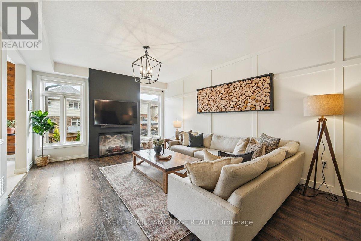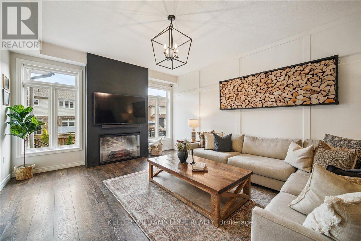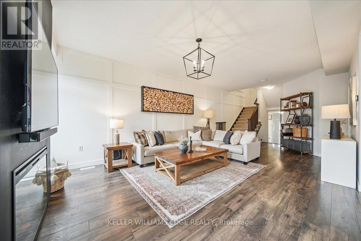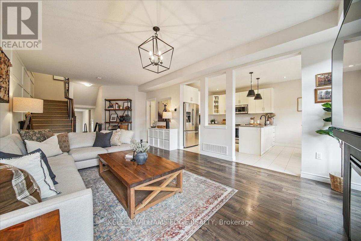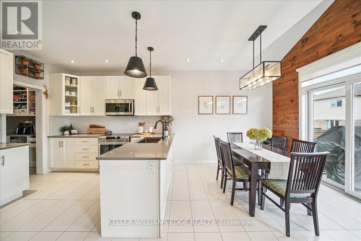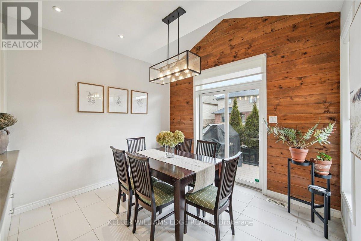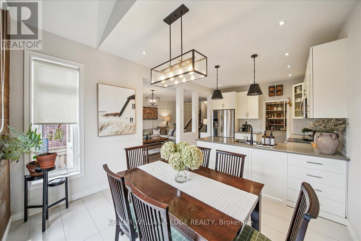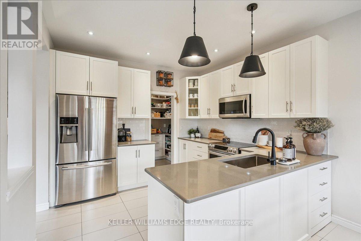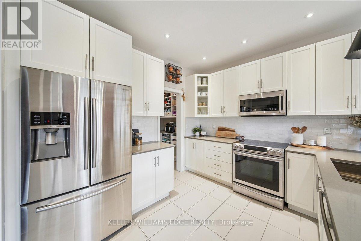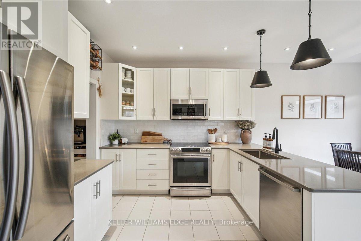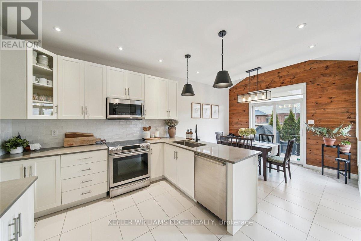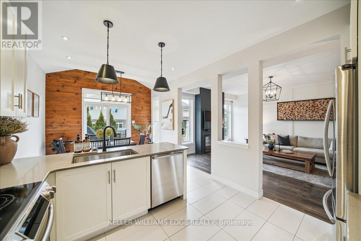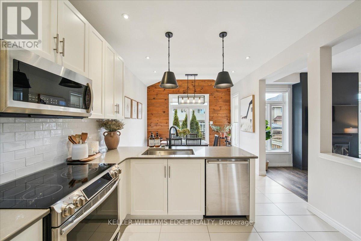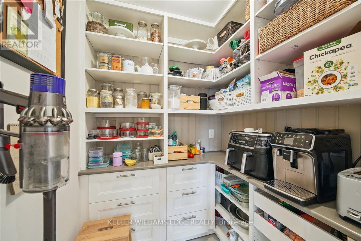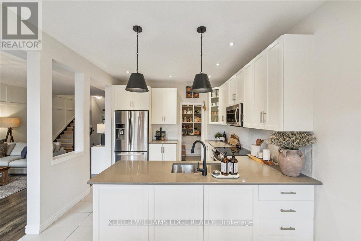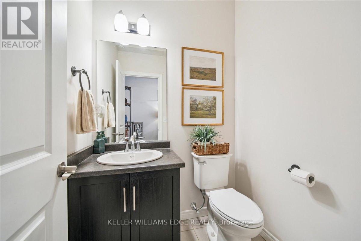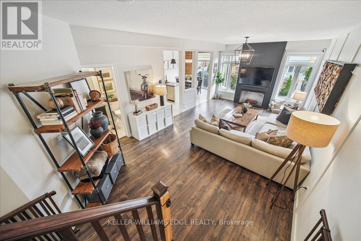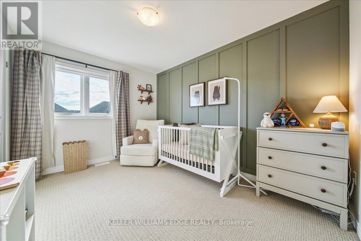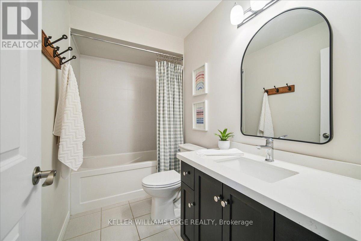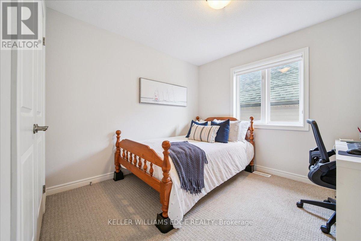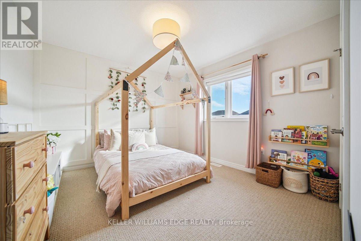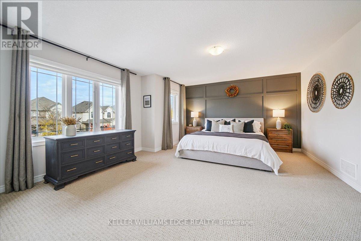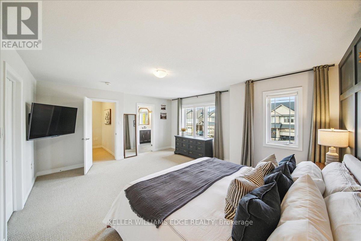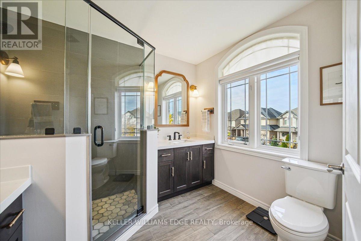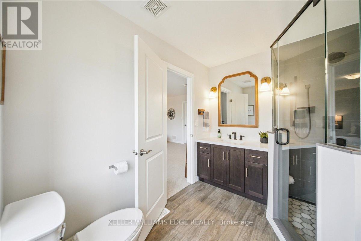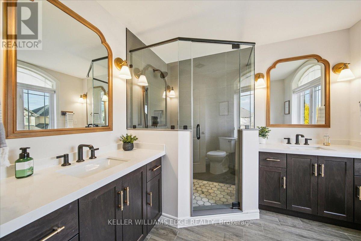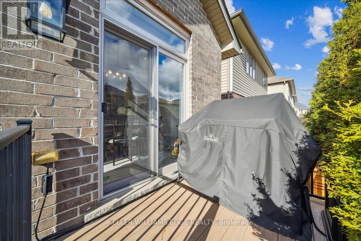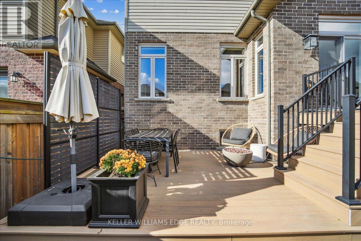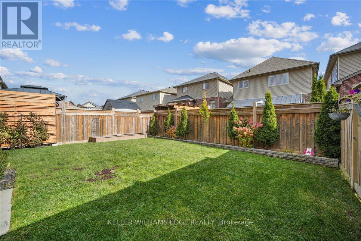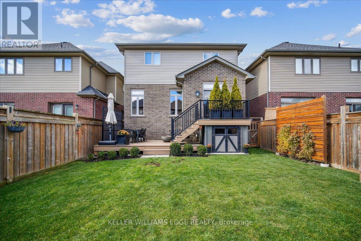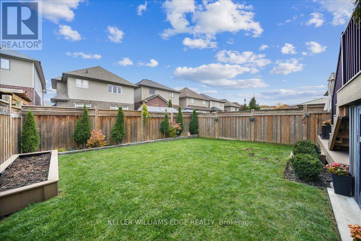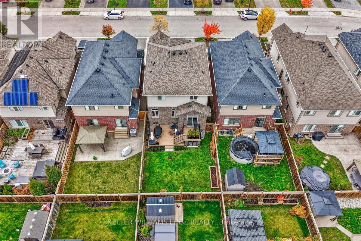4 Bedroom
3 Bathroom
2,000 - 2,500 ft2
Fireplace
Central Air Conditioning
Forced Air
$849,900
Welcome to 103 Cutts Crescent, a beautifully designed Laurelwood model by Marz Homes, offering exceptional craftsmanship, modern updates, and timeless appeal. With over 2000 , 4 spacious bedrooms and 2.5 bathrooms, this home delivers everything today's family desires. The carpet-free main floor has been thoughtfully updated, featuring elegant flooring, a bright open-concept layout, and a seamless flow perfect for entertaining or everyday living. The chef-inspired kitchen is sure to impress with custom countertops, a stylish backsplash, and a convenient butler's pantry providing extra prep and storage space. Upstairs, you'll find four generously sized bedrooms, including a luxurious primary suite complete with a walk-in closet and private ensuite bath.Step outside to your fully landscaped backyard oasis, featuring low-maintenance composite decking - perfect for summer BBQs, morning coffee, or quiet evenings under the stars. Located in one of Binbrook's most sought-after family-friendly neighborhoods on a quiet street, this home perfectly balances small-town charm with modern convenience - close to parks, schools, shopping, and scenic walking trails. (id:61215)
Property Details
|
MLS® Number
|
X12523962 |
|
Property Type
|
Single Family |
|
Community Name
|
Binbrook |
|
Amenities Near By
|
Park, Schools |
|
Equipment Type
|
Water Heater |
|
Features
|
Sump Pump |
|
Parking Space Total
|
4 |
|
Rental Equipment Type
|
Water Heater |
Building
|
Bathroom Total
|
3 |
|
Bedrooms Above Ground
|
4 |
|
Bedrooms Total
|
4 |
|
Age
|
6 To 15 Years |
|
Amenities
|
Fireplace(s) |
|
Appliances
|
Garage Door Opener Remote(s), Water Meter, Dishwasher, Dryer, Hood Fan, Microwave, Stove, Washer, Window Coverings, Refrigerator |
|
Basement Development
|
Unfinished |
|
Basement Type
|
N/a (unfinished) |
|
Construction Style Attachment
|
Detached |
|
Cooling Type
|
Central Air Conditioning |
|
Exterior Finish
|
Brick, Vinyl Siding |
|
Fireplace Present
|
Yes |
|
Fireplace Total
|
1 |
|
Foundation Type
|
Poured Concrete |
|
Half Bath Total
|
1 |
|
Heating Fuel
|
Electric |
|
Heating Type
|
Forced Air |
|
Stories Total
|
2 |
|
Size Interior
|
2,000 - 2,500 Ft2 |
|
Type
|
House |
|
Utility Water
|
Municipal Water |
Parking
Land
|
Acreage
|
No |
|
Land Amenities
|
Park, Schools |
|
Sewer
|
Sanitary Sewer |
|
Size Depth
|
105 Ft |
|
Size Frontage
|
33 Ft |
|
Size Irregular
|
33 X 105 Ft |
|
Size Total Text
|
33 X 105 Ft |
|
Zoning Description
|
R4-279 |
Rooms
| Level |
Type |
Length |
Width |
Dimensions |
|
Second Level |
Primary Bedroom |
5.24 m |
4.63 m |
5.24 m x 4.63 m |
|
Second Level |
Bedroom 2 |
3.78 m |
3.2 m |
3.78 m x 3.2 m |
|
Second Level |
Bedroom 3 |
3.54 m |
3.08 m |
3.54 m x 3.08 m |
|
Second Level |
Bedroom 4 |
2.87 m |
3.78 m |
2.87 m x 3.78 m |
|
Second Level |
Laundry Room |
0.8 m |
1.3 m |
0.8 m x 1.3 m |
|
Second Level |
Bathroom |
1 m |
1 m |
1 m x 1 m |
|
Basement |
Other |
8.41 m |
4.32 m |
8.41 m x 4.32 m |
|
Basement |
Utility Room |
7.63 m |
3.1 m |
7.63 m x 3.1 m |
|
Basement |
Other |
4.3 m |
2.33 m |
4.3 m x 2.33 m |
|
Main Level |
Kitchen |
3.41 m |
3.05 m |
3.41 m x 3.05 m |
|
Main Level |
Dining Room |
3.41 m |
3.05 m |
3.41 m x 3.05 m |
|
Main Level |
Living Room |
4.27 m |
6.52 m |
4.27 m x 6.52 m |
|
Main Level |
Bathroom |
1 m |
1 m |
1 m x 1 m |
https://www.realtor.ca/real-estate/29082667/103-cutts-crescent-hamilton-binbrook-binbrook

