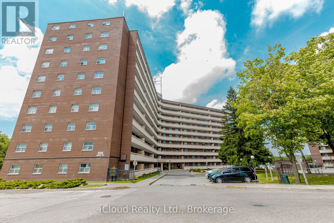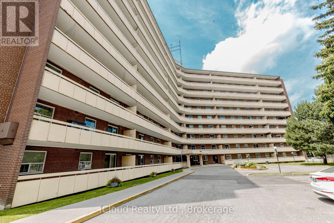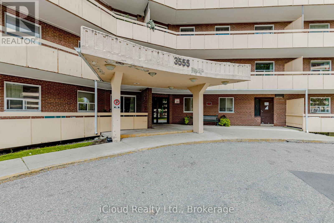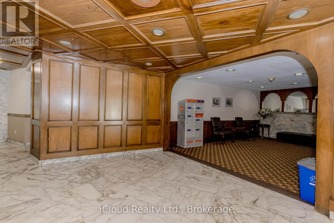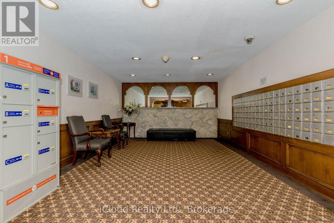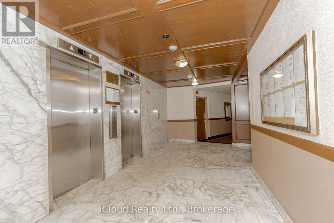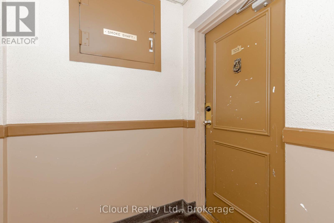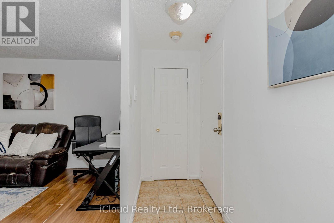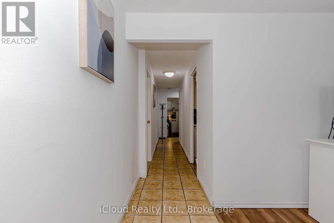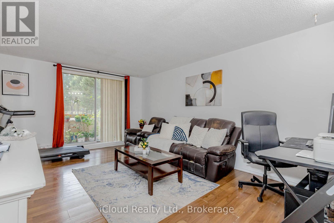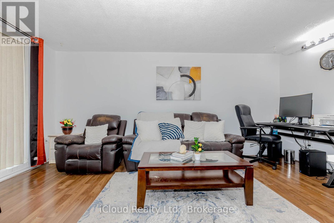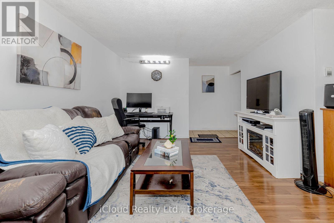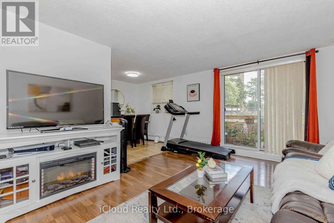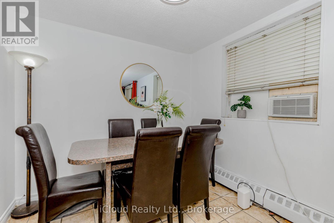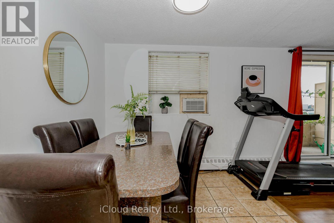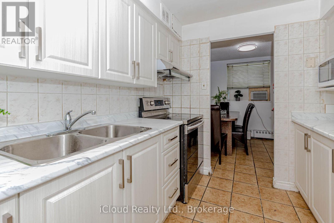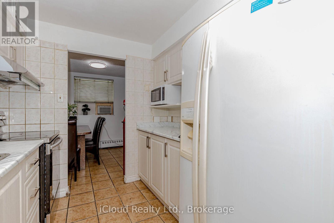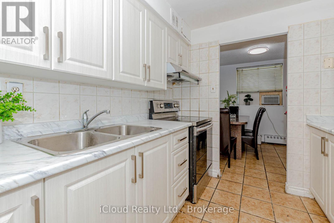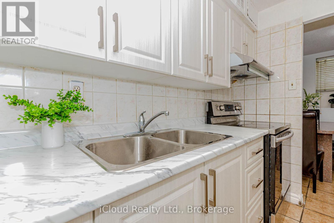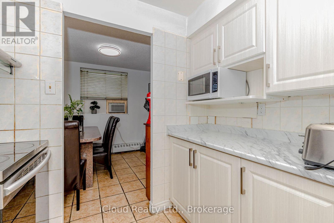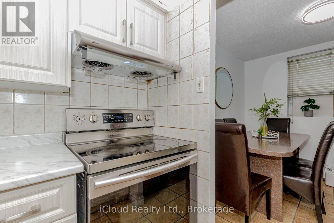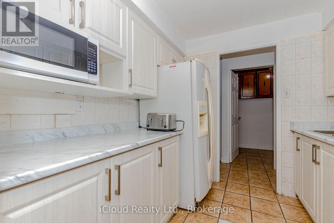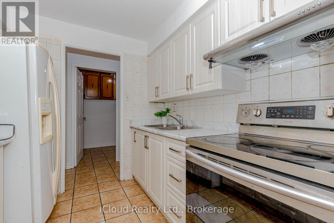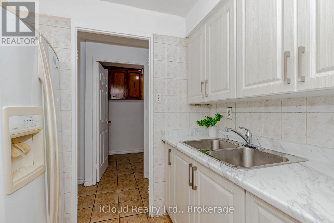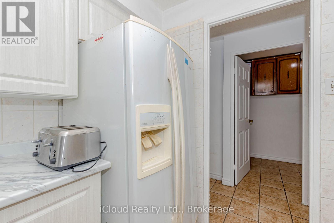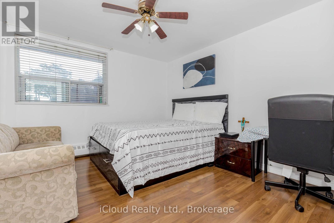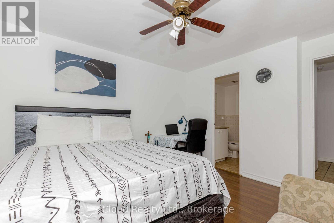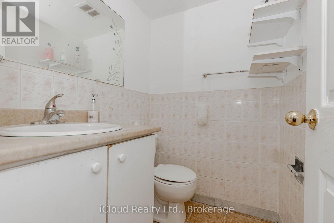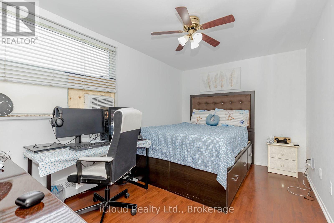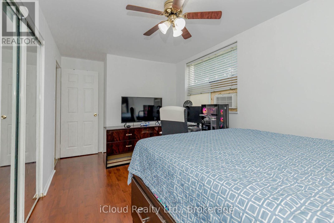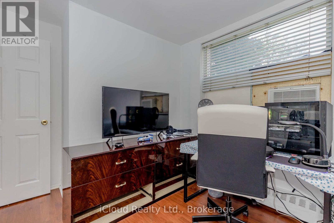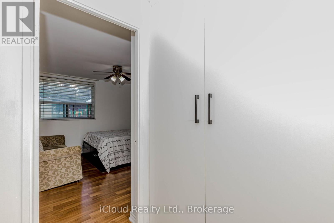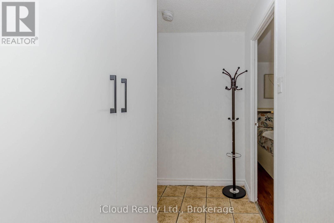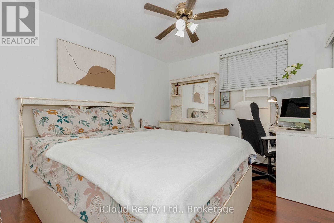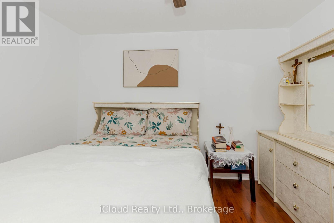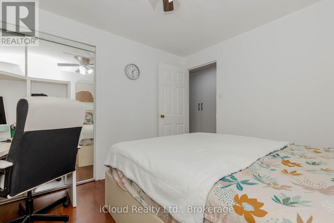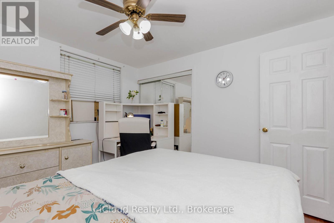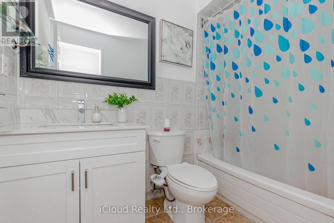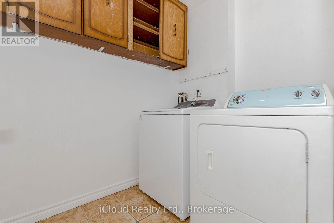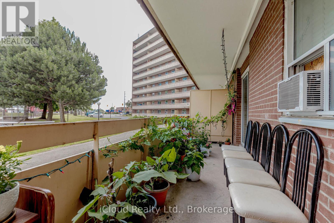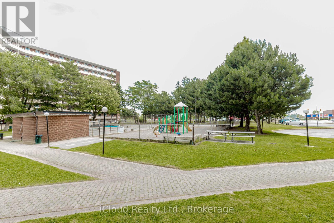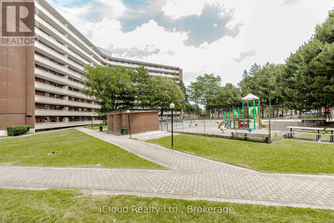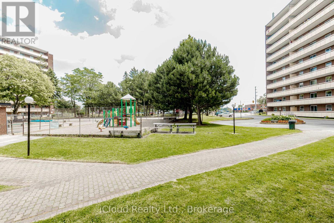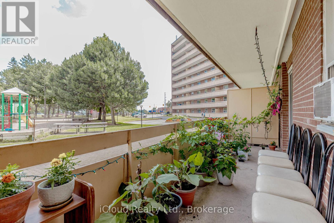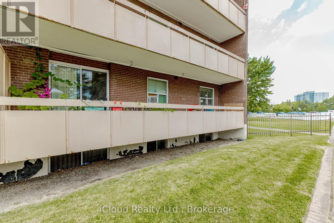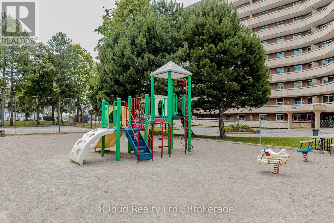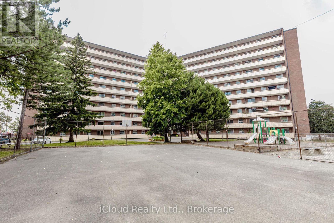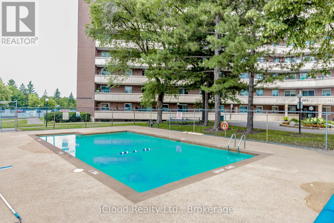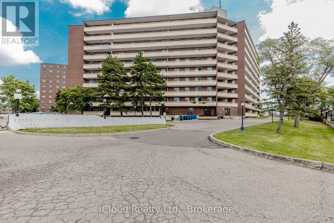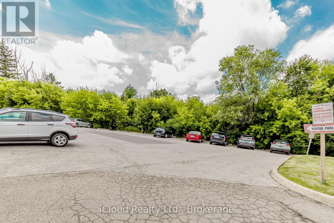Team Finora | Dan Kate and Jodie Finora | Niagara's Top Realtors | ReMax Niagara Realty Ltd.
103 - 3555 Derry Road E Mississauga, Ontario L4T 1B2
3 Bedroom
2 Bathroom
1,000 - 1,199 ft2
Outdoor Pool
Wall Unit
Baseboard Heaters
$499,000Maintenance, Heat, Water, Parking, Insurance, Electricity, Common Area Maintenance, Cable TV
$864.35 Monthly
Maintenance, Heat, Water, Parking, Insurance, Electricity, Common Area Maintenance, Cable TV
$864.35 MonthlyWelcome!! to Immaculately Kept Renovated End Unit , Ground Floor , 3- BR, 2-WR Condo Apartment , Ideal for both Primary Residence Seekers and Investors. This Property Offers : Spacious Open Concept With a Generous Living Area; Perfect for Entertaining, W/O to Huge Balcony with Unobstructed Roadside View. Brand New Kitchen (2025) , Freshly Painted (2025), New Light Fixtures, New Washer, SS Stove, Rangehood. Close to all amenities. (id:61215)
Property Details
| MLS® Number | W12361224 |
| Property Type | Single Family |
| Community Name | Malton |
| Amenities Near By | Place Of Worship, Public Transit |
| Community Features | Pets Allowed With Restrictions, School Bus |
| Features | Elevator, Balcony, Carpet Free |
| Parking Space Total | 1 |
| Pool Type | Outdoor Pool |
| View Type | View |
Building
| Bathroom Total | 2 |
| Bedrooms Above Ground | 3 |
| Bedrooms Total | 3 |
| Amenities | Visitor Parking, Storage - Locker |
| Appliances | Dryer, Stove, Washer, Window Coverings, Refrigerator |
| Basement Type | None |
| Cooling Type | Wall Unit |
| Exterior Finish | Brick |
| Fire Protection | Controlled Entry |
| Flooring Type | Laminate, Ceramic |
| Foundation Type | Unknown |
| Half Bath Total | 1 |
| Heating Fuel | Electric |
| Heating Type | Baseboard Heaters |
| Size Interior | 1,000 - 1,199 Ft2 |
| Type | Apartment |
Parking
| Underground | |
| Garage |
Land
| Acreage | No |
| Land Amenities | Place Of Worship, Public Transit |
| Zoning Description | R |
Rooms
| Level | Type | Length | Width | Dimensions |
|---|---|---|---|---|
| Main Level | Living Room | 5.15 m | 3.5 m | 5.15 m x 3.5 m |
| Main Level | Dining Room | 2.7 m | 2.6 m | 2.7 m x 2.6 m |
| Main Level | Kitchen | 2.56 m | 2.47 m | 2.56 m x 2.47 m |
| Main Level | Primary Bedroom | 3.7 m | 3.5 m | 3.7 m x 3.5 m |
| Main Level | Bedroom 2 | 3.85 m | 3.15 m | 3.85 m x 3.15 m |
| Main Level | Bedroom 3 | 3.46 m | 3.11 m | 3.46 m x 3.11 m |
| Main Level | Laundry Room | 2.15 m | 1.9 m | 2.15 m x 1.9 m |
https://www.realtor.ca/real-estate/28770233/103-3555-derry-road-e-mississauga-malton-malton

