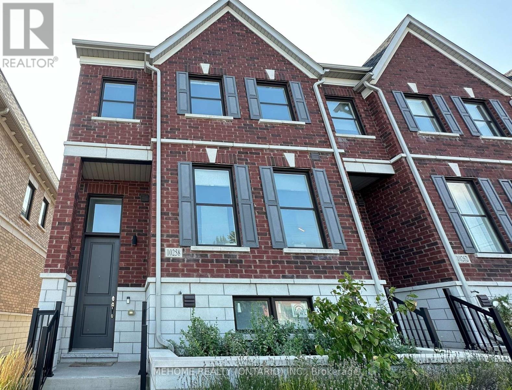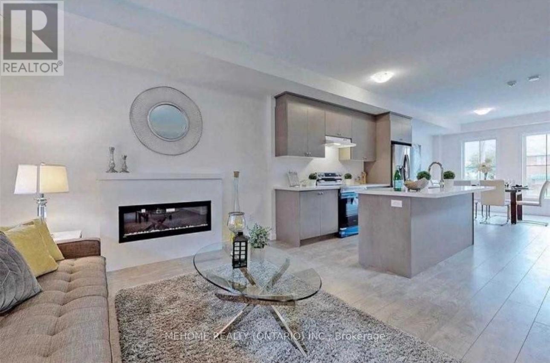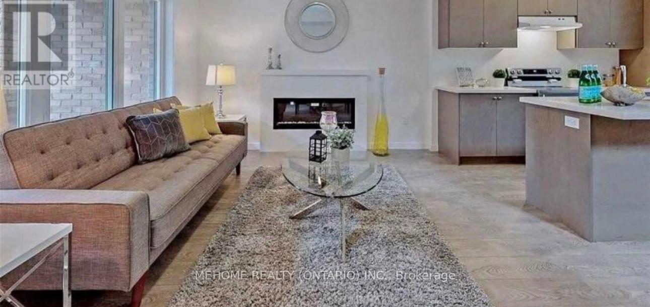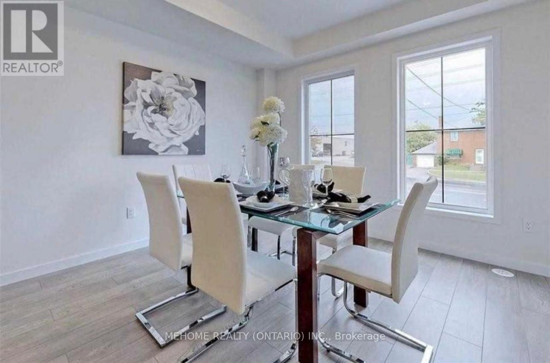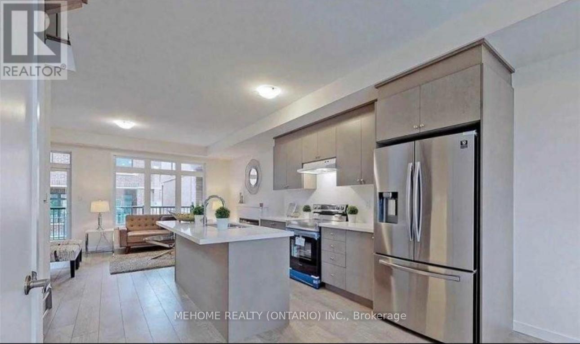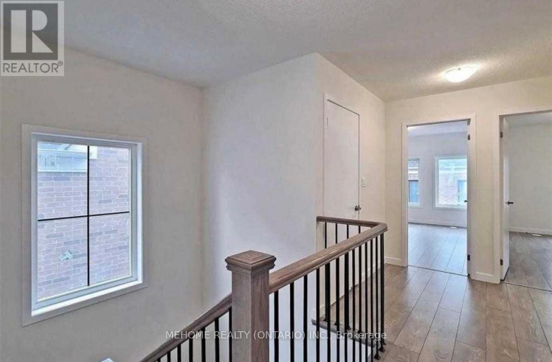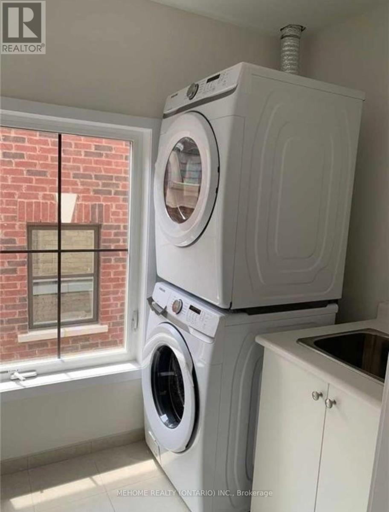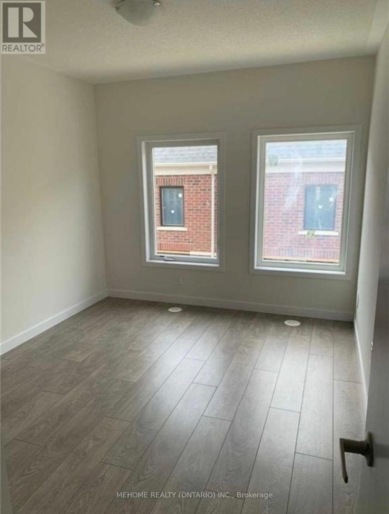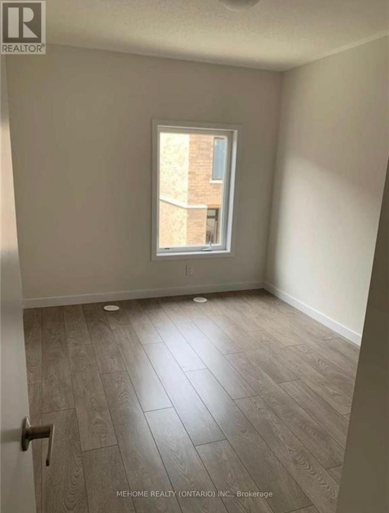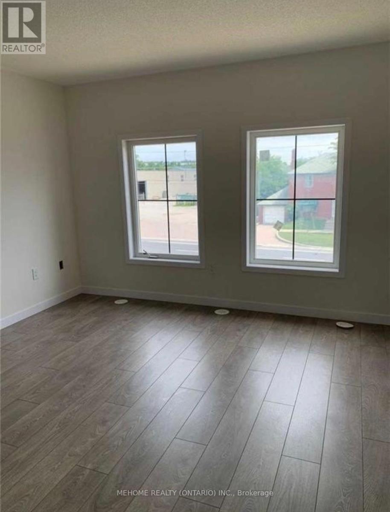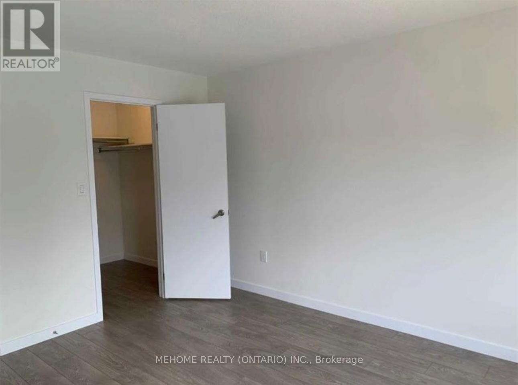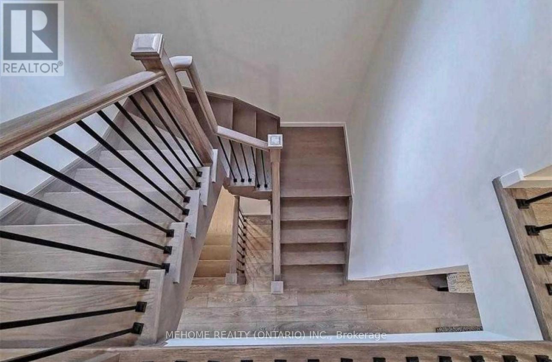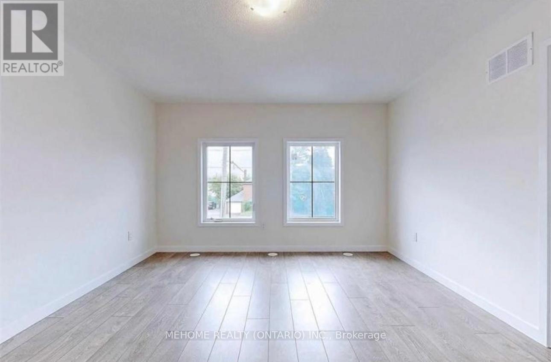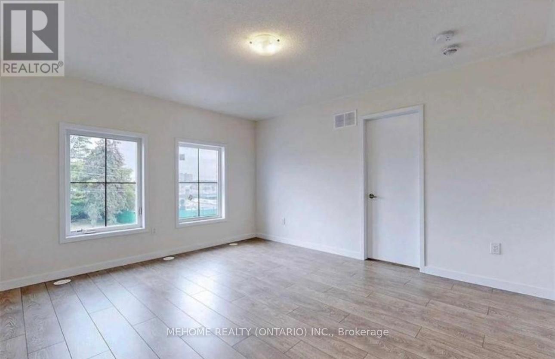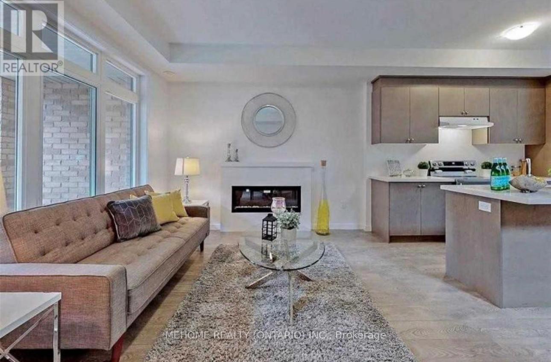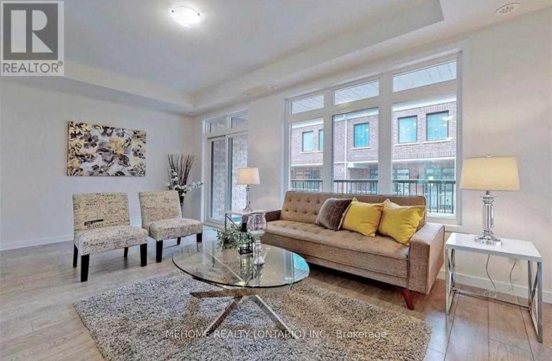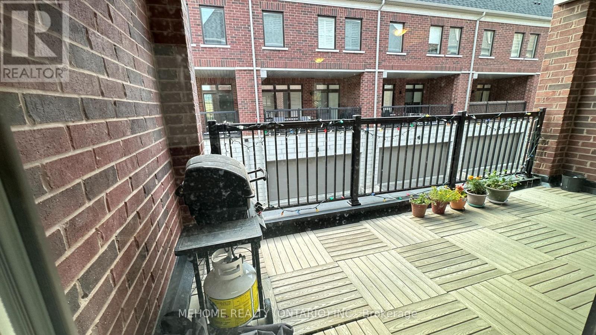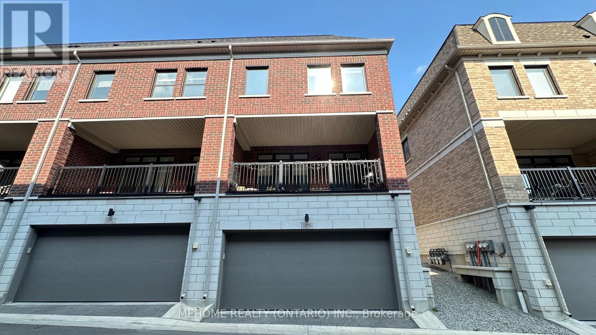Team Finora | Dan Kate and Jodie Finora | Niagara's Top Realtors | ReMax Niagara Realty Ltd.
10258 Keele Street Vaughan, Ontario L6A 1G3
3 Bedroom
3 Bathroom
1,500 - 2,000 ft2
Fireplace
Central Air Conditioning
Forced Air
$3,650 Monthly
Stunning 4-Year-New End-Unit Townhouse In One Of Vaughans Most Desirable Communities. Offering Over 1,900 Sqft With 3 Spacious Bedrooms And 3 Bathrooms. Open-Concept Layout With Designer Laminate Floors, Modern Kitchen, Oak Staircase, And Fireplace. High Ceilings Throughout Provide A Bright And Airy Feel. Convenient 2-Car Garage. Steps To Maple GO Station, Walmart, Highland Farms, Yummi Supermarket, Schools, Restaurants, And Golf Club. (id:61215)
Property Details
| MLS® Number | N12504866 |
| Property Type | Single Family |
| Community Name | Maple |
| Amenities Near By | Golf Nearby, Hospital, Park, Public Transit |
| Community Features | Community Centre |
| Features | Carpet Free |
| Parking Space Total | 2 |
Building
| Bathroom Total | 3 |
| Bedrooms Above Ground | 3 |
| Bedrooms Total | 3 |
| Age | New Building |
| Basement Development | Finished |
| Basement Type | N/a (finished) |
| Construction Style Attachment | Attached |
| Cooling Type | Central Air Conditioning |
| Exterior Finish | Brick |
| Fireplace Present | Yes |
| Foundation Type | Brick |
| Half Bath Total | 1 |
| Heating Fuel | Natural Gas |
| Heating Type | Forced Air |
| Stories Total | 3 |
| Size Interior | 1,500 - 2,000 Ft2 |
| Type | Row / Townhouse |
| Utility Water | Municipal Water |
Parking
| Garage |
Land
| Acreage | No |
| Land Amenities | Golf Nearby, Hospital, Park, Public Transit |
| Sewer | Sanitary Sewer |
| Size Depth | 100 Ft |
| Size Frontage | 20 Ft |
| Size Irregular | 20 X 100 Ft |
| Size Total Text | 20 X 100 Ft |
Rooms
| Level | Type | Length | Width | Dimensions |
|---|---|---|---|---|
| Main Level | Great Room | 5.51 m | 3.35 m | 5.51 m x 3.35 m |
| Main Level | Kitchen | 3.74 m | 3.65 m | 3.74 m x 3.65 m |
| Main Level | Dining Room | 3.35 m | 3.53 m | 3.35 m x 3.53 m |
| Upper Level | Primary Bedroom | 3.81 m | 4.2 m | 3.81 m x 4.2 m |
| Upper Level | Bedroom 2 | 2.89 m | 3.35 m | 2.89 m x 3.35 m |
| Upper Level | Bedroom 3 | 2.74 m | 3.35 m | 2.74 m x 3.35 m |
| Upper Level | Laundry Room | Measurements not available | ||
| Ground Level | Recreational, Games Room | 3.65 m | 4.63 m | 3.65 m x 4.63 m |
https://www.realtor.ca/real-estate/29062295/10258-keele-street-vaughan-maple-maple

