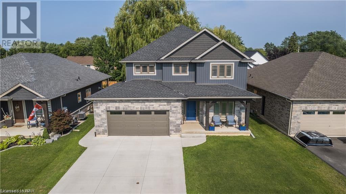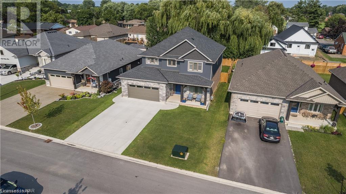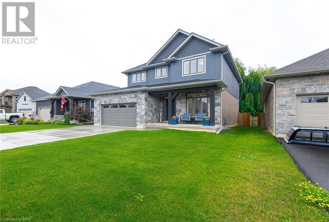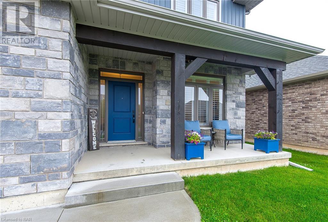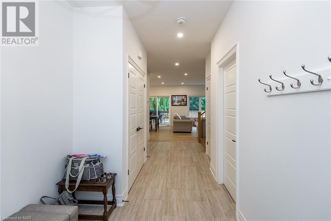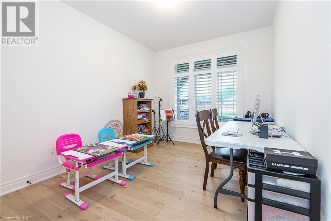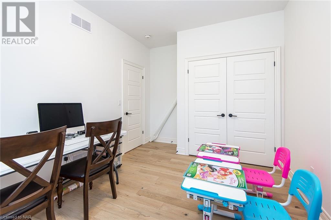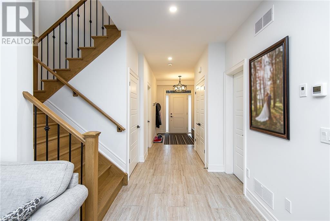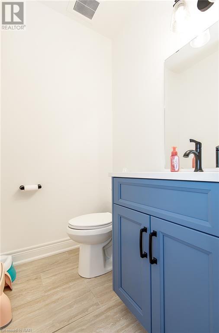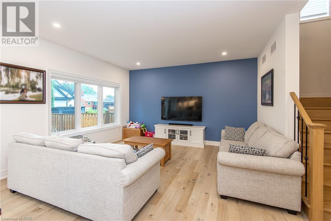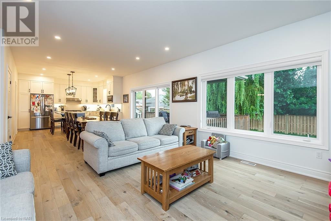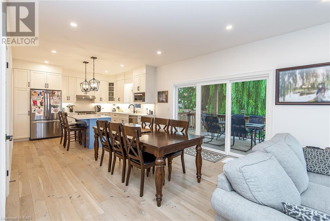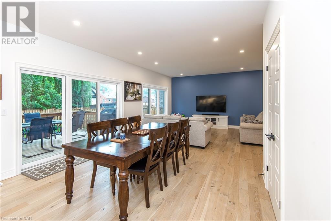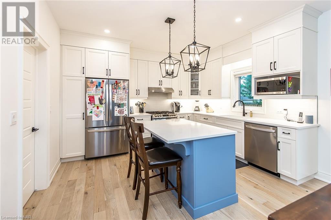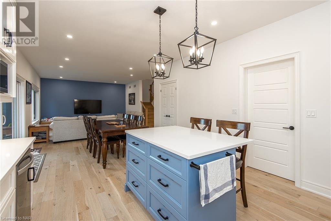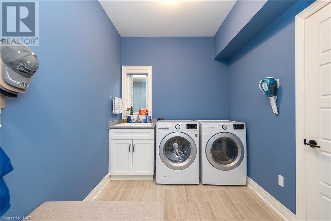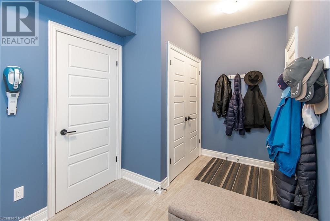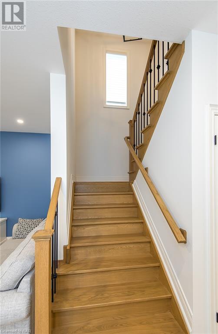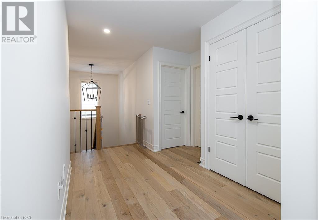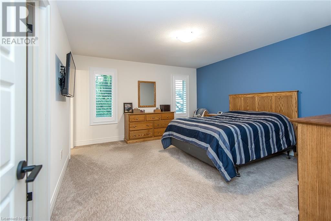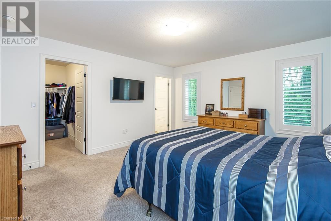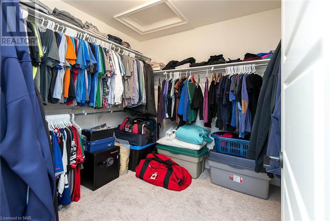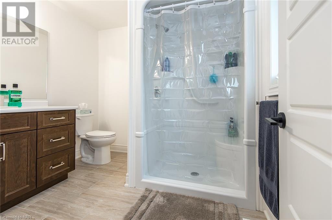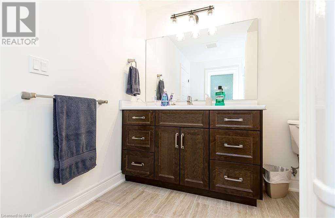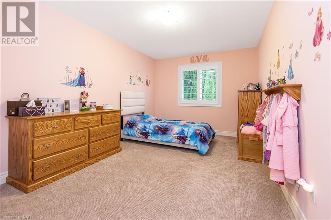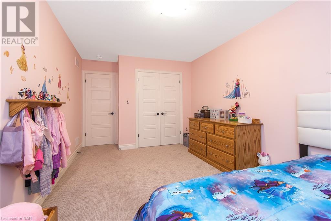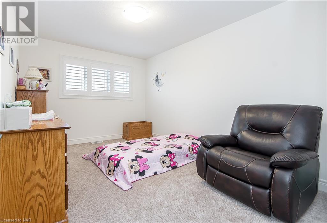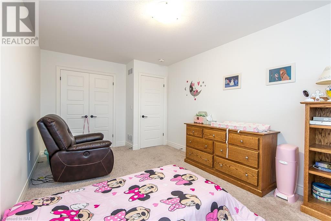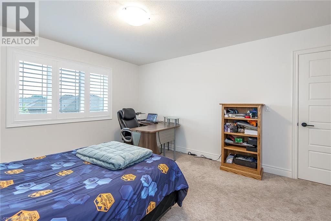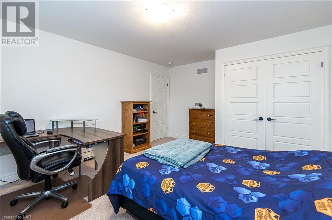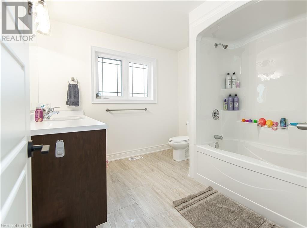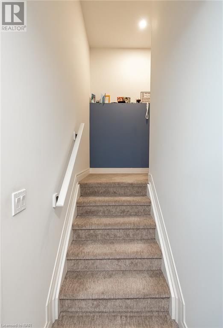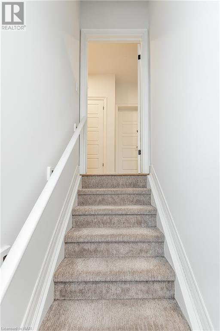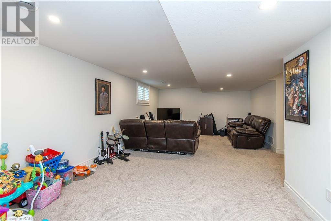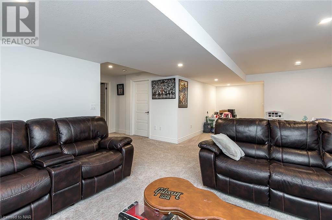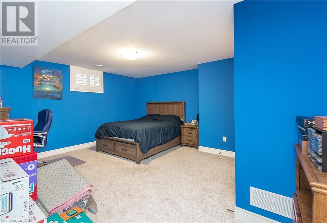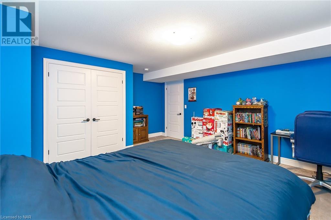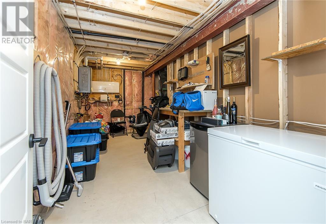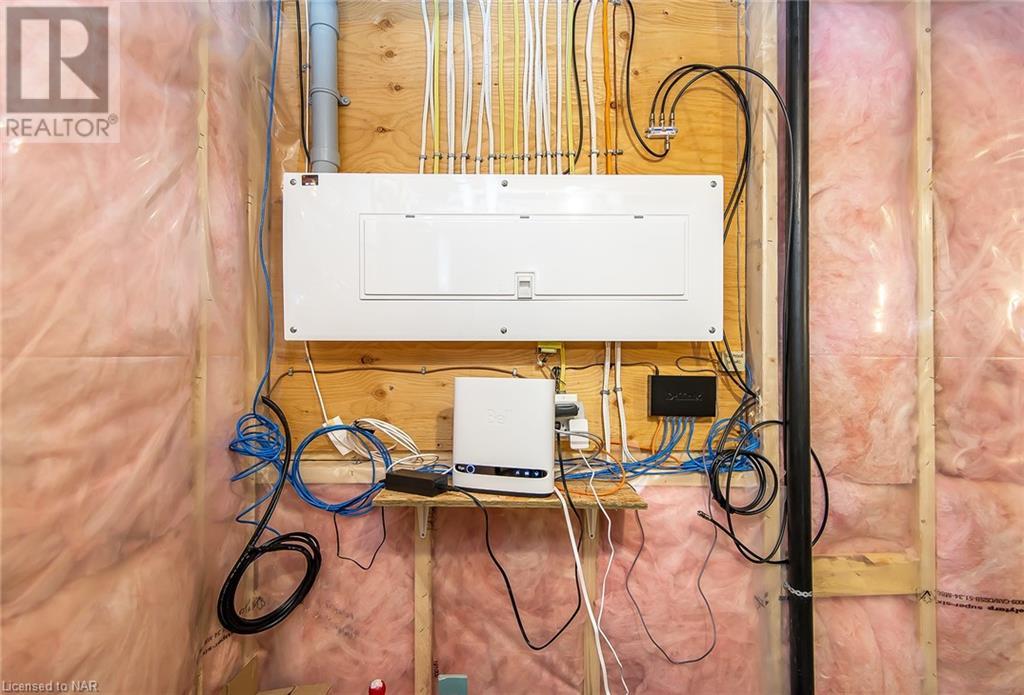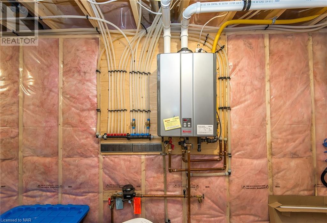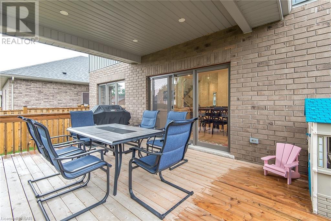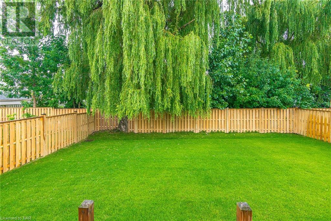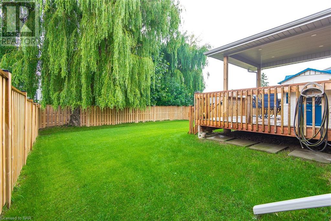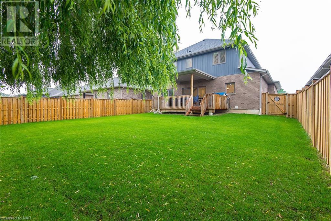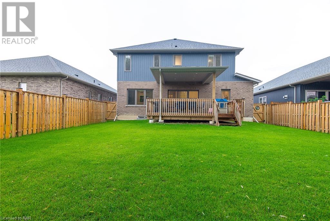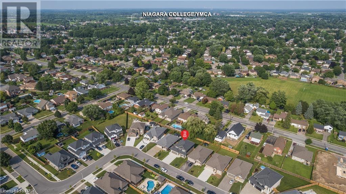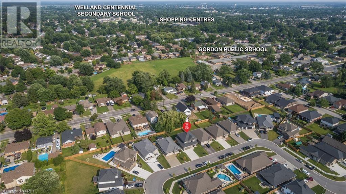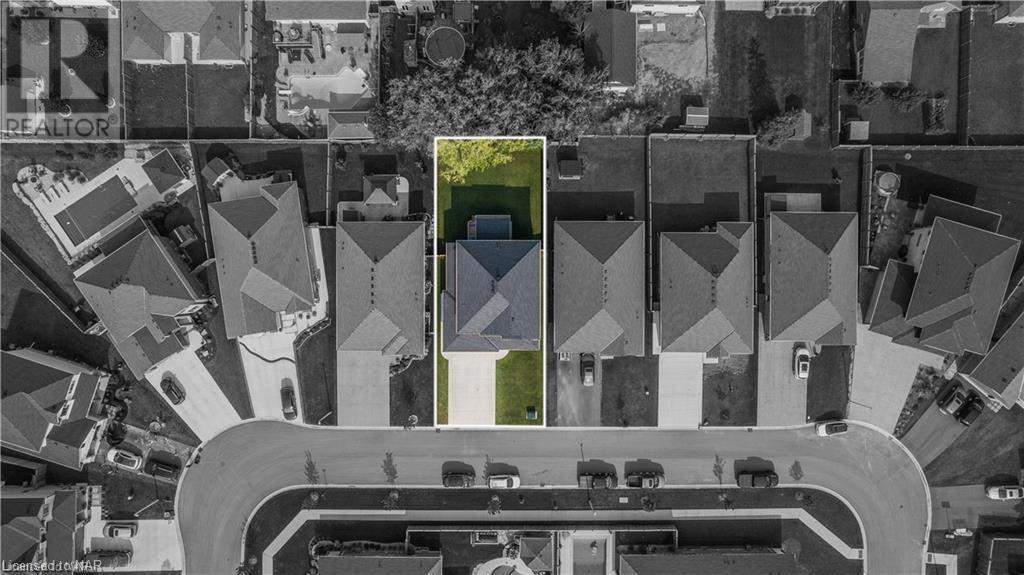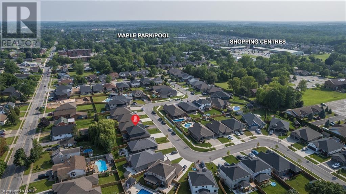6 Bedroom
4 Bathroom
2458
2 Level
Central Air Conditioning
Forced Air
$1,199,900
Welcome to 102 North Valley Drive, a Policella build located in the sought after and newly built up neighbourhood of North Welland. This 6 bedroom 3.5 bathroom home comes fully equipped with everything most families could ask for.. Starting with a concrete driveway and 2 car insulated attached garage, a 12x19 rear patio with 12x12 coverage inclusive of a natural gas bbq line for those summer days of entertaining, stunning open concept kitchen-living room design featuring 9' ceilings, quartz counter tops which carry through to the main floor powder room, gas stove and a nicely accented backsplash for easy cleaning. Having large windows throughout there is certainly no shortage of natural light however on those gloomy days there are lots of bright pot lights to pick up the slack. From the stone front of the house to the perfectly colour matched hardwood floors and the hardwired Cat6 wiring in every room, this home is sure to check off the boxes and be exactly what you are looking for in not only a practical for family kind of way but also in a friendly entertainment sense. This is where YOU will want to grow your roots, book your private showing today! (id:35868)
Property Details
|
MLS® Number
|
40548245 |
|
Property Type
|
Single Family |
|
Equipment Type
|
Water Heater |
|
Features
|
Automatic Garage Door Opener |
|
Parking Space Total
|
6 |
|
Rental Equipment Type
|
Water Heater |
Building
|
Bathroom Total
|
4 |
|
Bedrooms Above Ground
|
5 |
|
Bedrooms Below Ground
|
1 |
|
Bedrooms Total
|
6 |
|
Appliances
|
Central Vacuum |
|
Architectural Style
|
2 Level |
|
Basement Development
|
Finished |
|
Basement Type
|
Full (finished) |
|
Constructed Date
|
2020 |
|
Construction Style Attachment
|
Detached |
|
Cooling Type
|
Central Air Conditioning |
|
Exterior Finish
|
Stone, Vinyl Siding |
|
Foundation Type
|
Poured Concrete |
|
Half Bath Total
|
1 |
|
Heating Fuel
|
Natural Gas |
|
Heating Type
|
Forced Air |
|
Stories Total
|
2 |
|
Size Interior
|
2458 |
|
Type
|
House |
|
Utility Water
|
Municipal Water |
Parking
Land
|
Acreage
|
No |
|
Sewer
|
Municipal Sewage System |
|
Size Depth
|
115 Ft |
|
Size Frontage
|
49 Ft |
|
Size Total Text
|
Under 1/2 Acre |
|
Zoning Description
|
Rl1 |
Rooms
| Level |
Type |
Length |
Width |
Dimensions |
|
Second Level |
4pc Bathroom |
|
|
10'0'' x 9'0'' |
|
Second Level |
Bedroom |
|
|
12'8'' x 13'0'' |
|
Second Level |
Bedroom |
|
|
15'10'' x 10'0'' |
|
Second Level |
Bedroom |
|
|
17'6'' x 10'0'' |
|
Second Level |
Full Bathroom |
|
|
8'6'' x 9'0'' |
|
Second Level |
Primary Bedroom |
|
|
13'2'' x 15'6'' |
|
Basement |
Bedroom |
|
|
17'6'' x 15'1'' |
|
Basement |
Utility Room |
|
|
20'2'' x 7'7'' |
|
Basement |
3pc Bathroom |
|
|
Measurements not available |
|
Basement |
Recreation Room |
|
|
30'2'' x 13'7'' |
|
Main Level |
Laundry Room |
|
|
13'8'' x 7'6'' |
|
Main Level |
Kitchen/dining Room |
|
|
20'4'' x 13'2'' |
|
Main Level |
Great Room |
|
|
16'6'' x 15'0'' |
|
Main Level |
2pc Bathroom |
|
|
Measurements not available |
|
Main Level |
Bedroom |
|
|
12'10'' x 10'0'' |
|
Main Level |
Foyer |
|
|
7'2'' x 10'9'' |
https://www.realtor.ca/real-estate/26574174/102-north-valley-drive-welland

