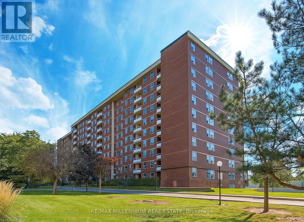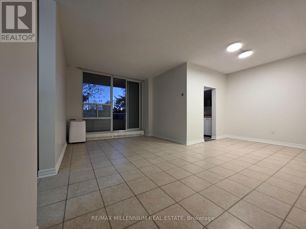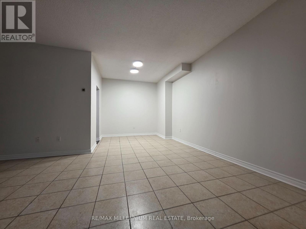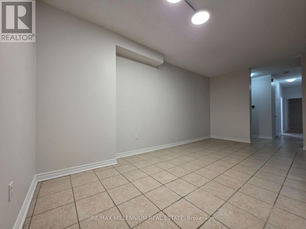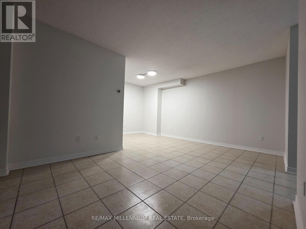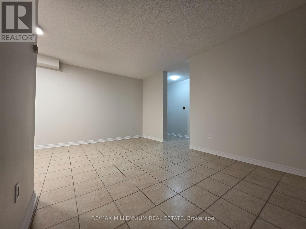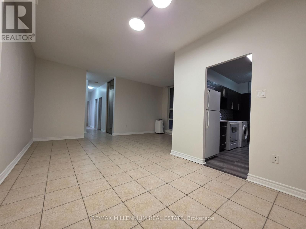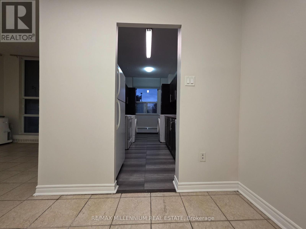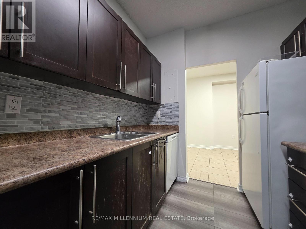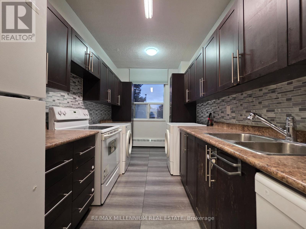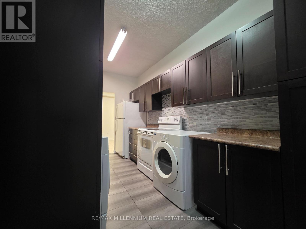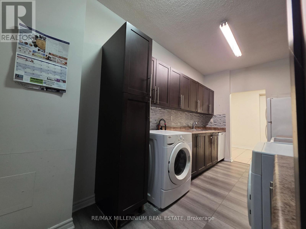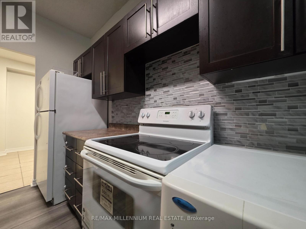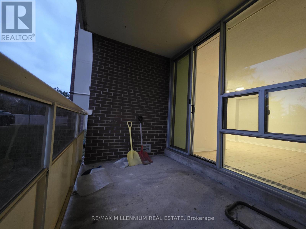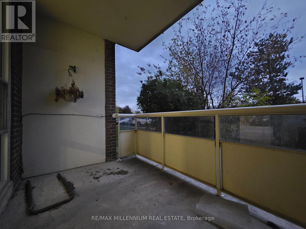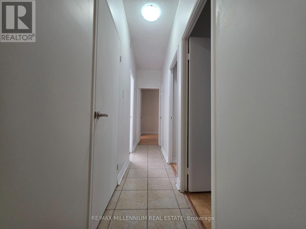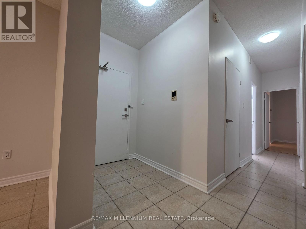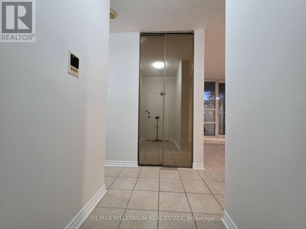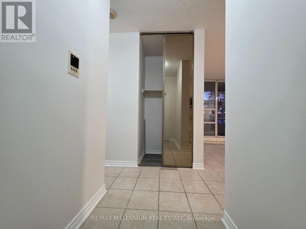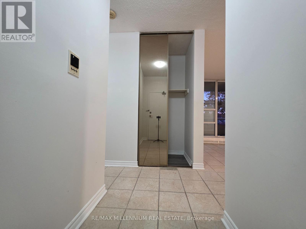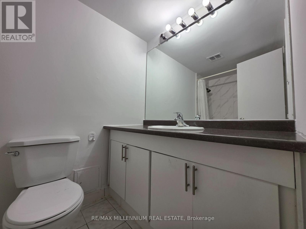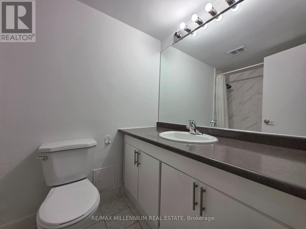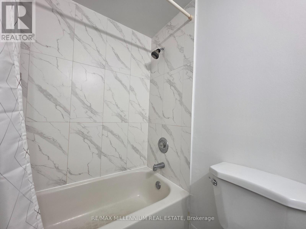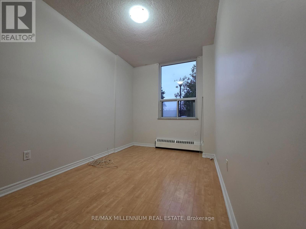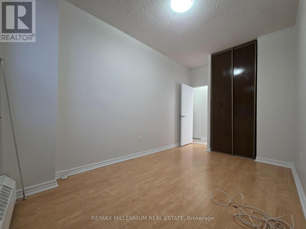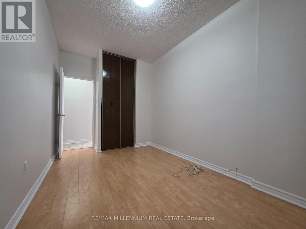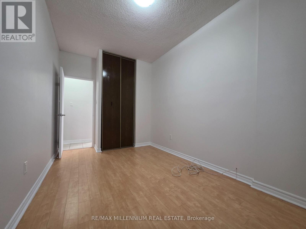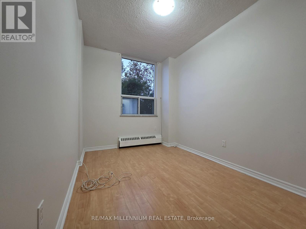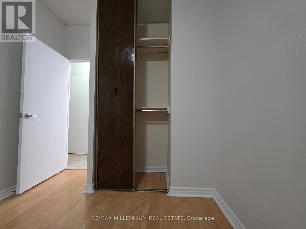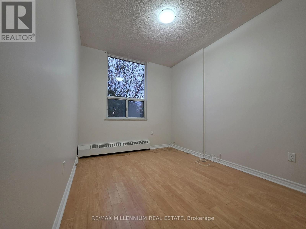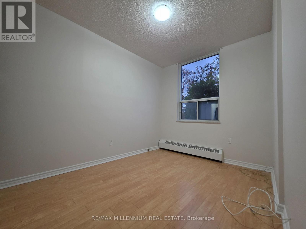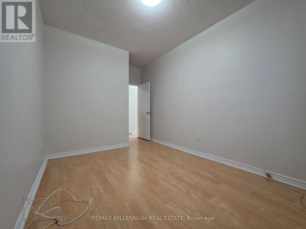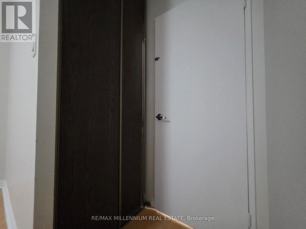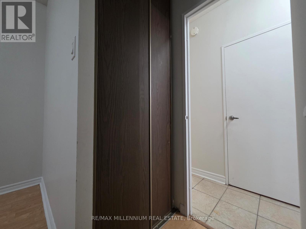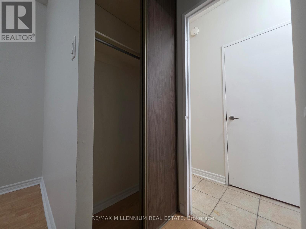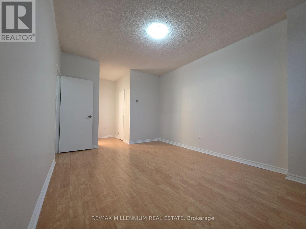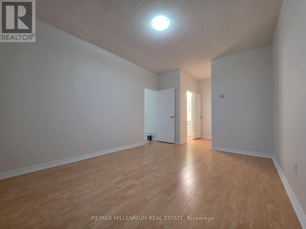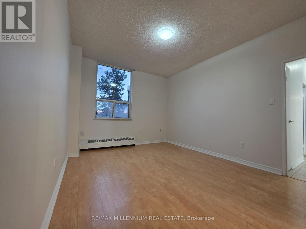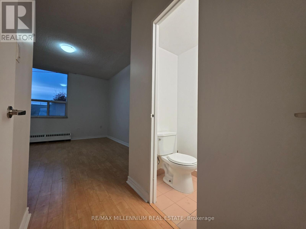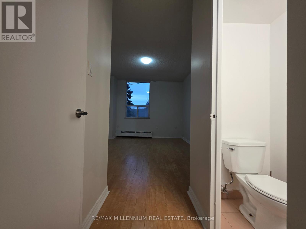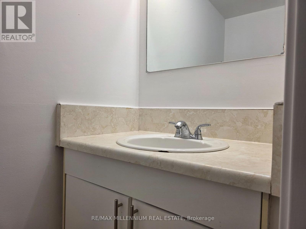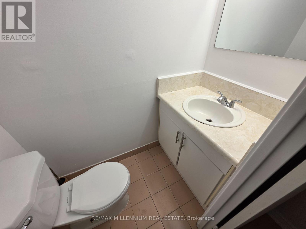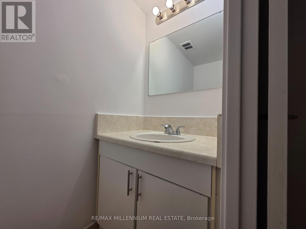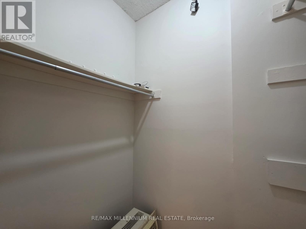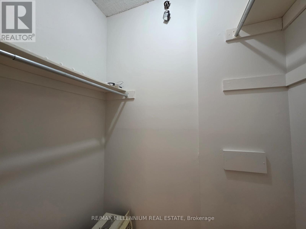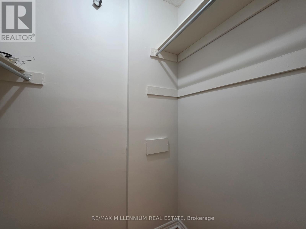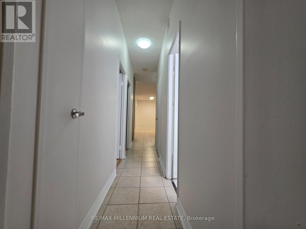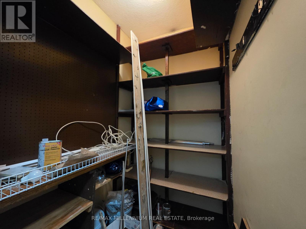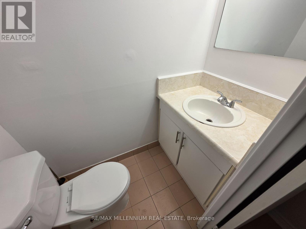3 Bedroom
2 Bathroom
1,000 - 1,199 ft2
Indoor Pool
Window Air Conditioner
Baseboard Heaters
$3,200 Monthly
Available immediately! Discover your next home in a bright, beautifully appointed 3-bedroom, 2-bathroom residence on in the highly desirable Yonge & Steeles corridor. Comes with TWO parking spaces in tandem. This expansive unit features no carpet, large windows that flood the space with natural light and a private terrace, making it the perfect spot to relax and host. Utilities included (hydro, Heat, And Water) offer worry-free living. all Items from Storage will be cleared prior to occupancy. Located steps from retail delights like Centerpoint Mall and a short commute to York University, the building also gives you access to top-tier amenities: indoor swimming pool, sauna, gym, squash/racquet ball courts and recreation room. With the Toronto Transit Commission (TTC) right at your doorstep and a direct bus to Finch subway station, this is one of the most walkable and transit-friendly locations in the city (Walk Score 92). Come experience this bright, welcoming home in a great neighbourhood - you'll love living here! (id:61215)
Property Details
|
MLS® Number
|
C12510084 |
|
Property Type
|
Single Family |
|
Community Name
|
Newtonbrook West |
|
Amenities Near By
|
Public Transit, Schools |
|
Community Features
|
Pets Not Allowed, School Bus |
|
Features
|
Elevator, Carpet Free |
|
Parking Space Total
|
2 |
|
Pool Type
|
Indoor Pool |
Building
|
Bathroom Total
|
2 |
|
Bedrooms Above Ground
|
3 |
|
Bedrooms Total
|
3 |
|
Amenities
|
Exercise Centre |
|
Basement Type
|
None |
|
Cooling Type
|
Window Air Conditioner |
|
Exterior Finish
|
Brick, Brick Facing |
|
Fire Protection
|
Security System, Monitored Alarm |
|
Flooring Type
|
Hardwood |
|
Half Bath Total
|
1 |
|
Heating Fuel
|
Electric |
|
Heating Type
|
Baseboard Heaters |
|
Size Interior
|
1,000 - 1,199 Ft2 |
|
Type
|
Apartment |
Parking
Land
|
Acreage
|
No |
|
Land Amenities
|
Public Transit, Schools |
Rooms
| Level |
Type |
Length |
Width |
Dimensions |
|
Main Level |
Living Room |
|
|
Measurements not available |
|
Main Level |
Kitchen |
|
|
Measurements not available |
|
Main Level |
Primary Bedroom |
|
|
Measurements not available |
|
Main Level |
Bedroom 2 |
|
|
Measurements not available |
|
Main Level |
Bedroom 3 |
|
|
Measurements not available |
|
Main Level |
Bathroom |
|
|
Measurements not available |
https://www.realtor.ca/real-estate/29067837/102-175-hilda-avenue-toronto-newtonbrook-west-newtonbrook-west

