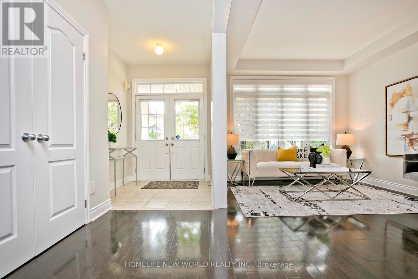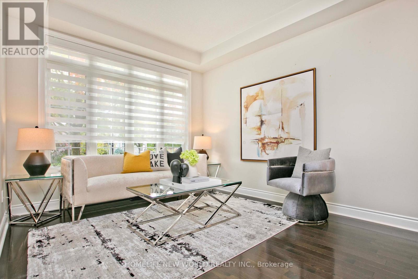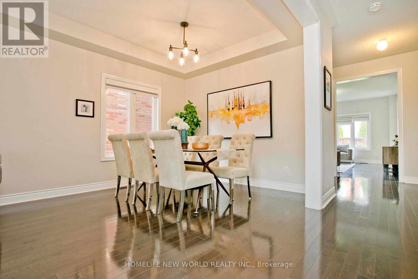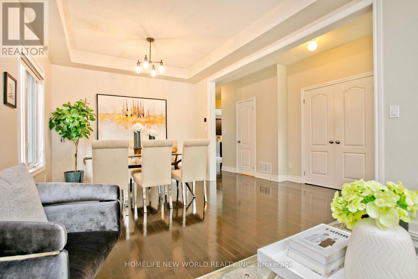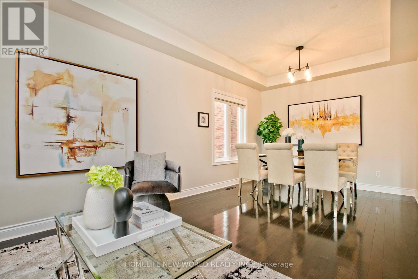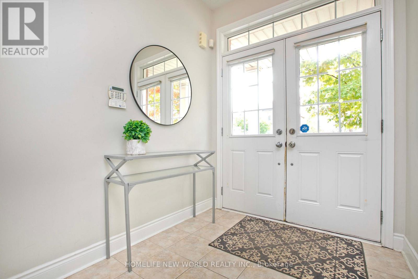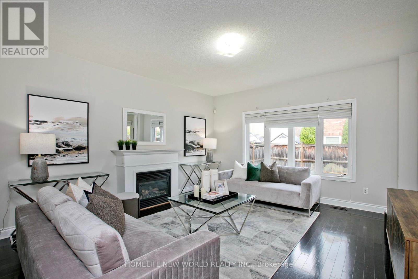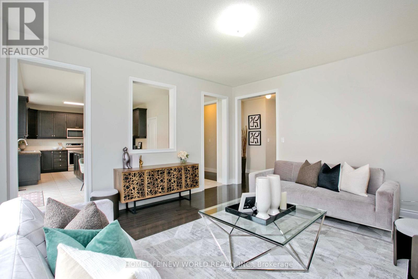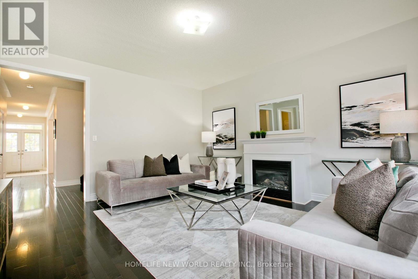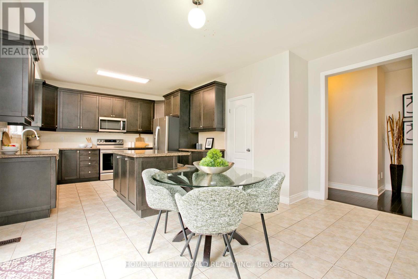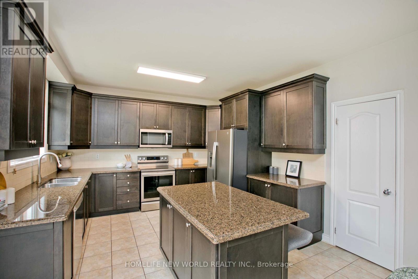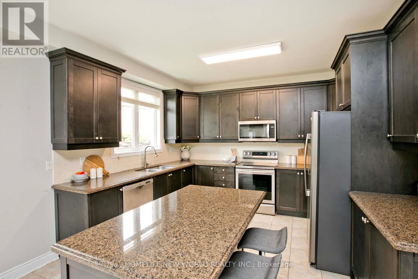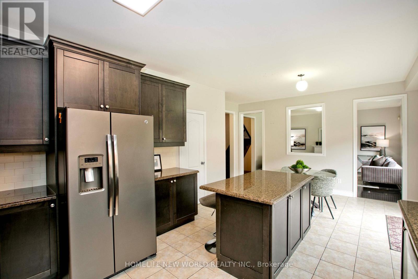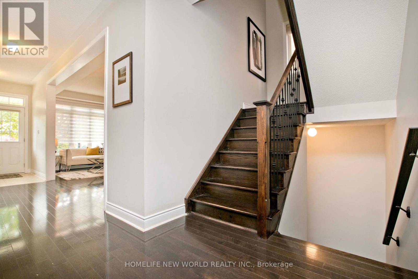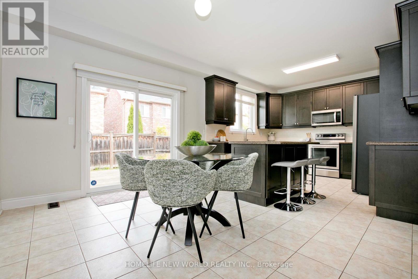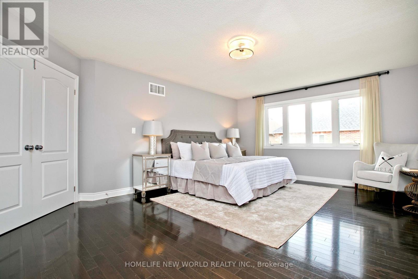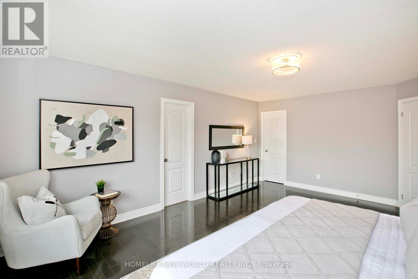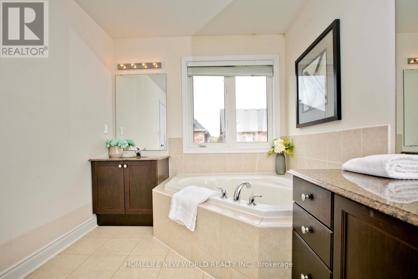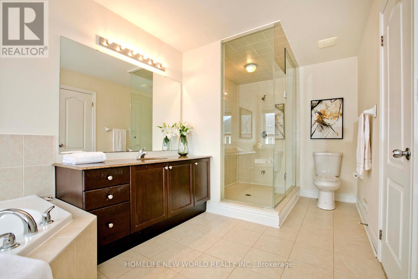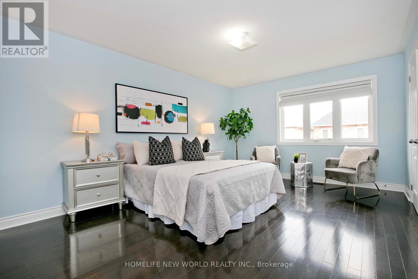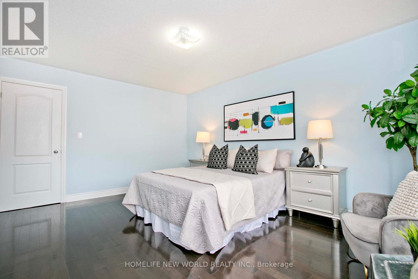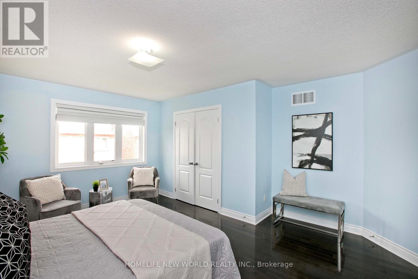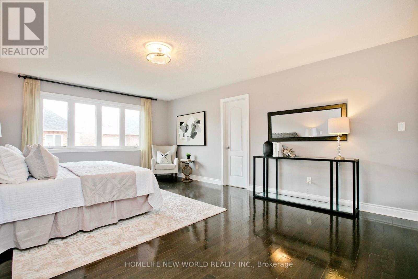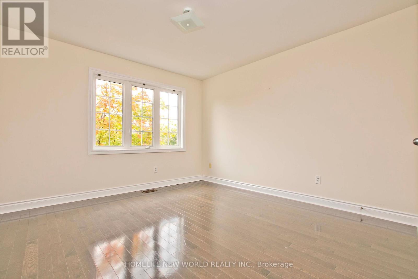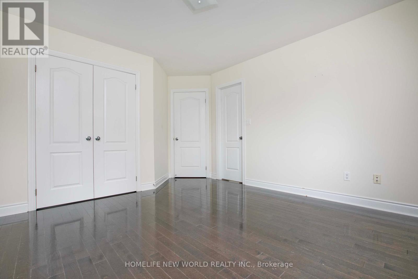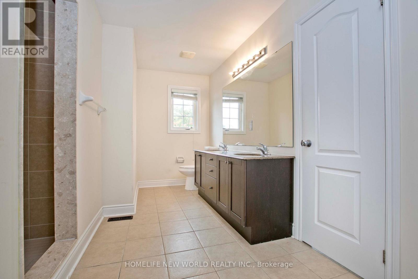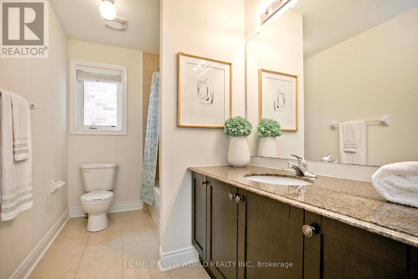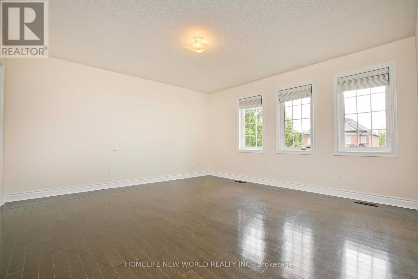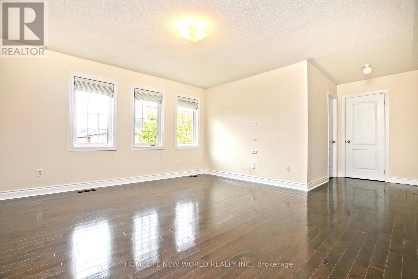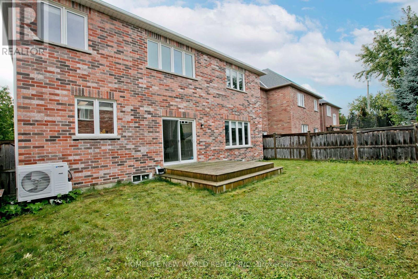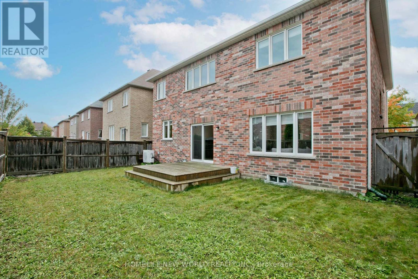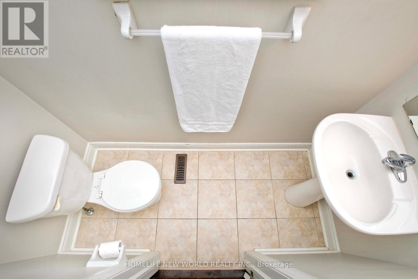1015 Ralston Crescent
Newmarket, Ontario L3X 3H8
4 Bedroom
4 Bathroom
2,500 - 3,000 ft2
Fireplace
Central Air Conditioning
Forced Air
$1,552,000
Stunning 4 bed, 4 bath custom home nestled In Stonehaven's Prestigious Copper Hills Community. Perfect for entertaining & the Growing Family. Open-concept Kitchen With Large Island and Granite Counters. 9 Ft Ceiling for first floor. Primary Bedroom includes a walk-in closet. Other 3 bedrooms are all generously sized. Large undecorated basement space for you to unleash your design imagination in the future. Heat pump 2023. Top-ranked schools. minutes to shops & amenities. (id:61215)
Property Details
MLS® Number
N12422914
Property Type
Single Family
Community Name
Stonehaven-Wyndham
Amenities Near By
Hospital, Park, Public Transit, Schools
Equipment Type
Water Heater
Parking Space Total
6
Rental Equipment Type
Water Heater
Building
Bathroom Total
4
Bedrooms Above Ground
4
Bedrooms Total
4
Age
6 To 15 Years
Appliances
Dishwasher, Dryer, Microwave, Hood Fan, Stove, Washer, Refrigerator
Basement Type
Full
Construction Style Attachment
Detached
Cooling Type
Central Air Conditioning
Exterior Finish
Brick
Fireplace Present
Yes
Flooring Type
Hardwood
Foundation Type
Concrete
Half Bath Total
1
Heating Fuel
Natural Gas
Heating Type
Forced Air
Stories Total
2
Size Interior
2,500 - 3,000 Ft2
Type
House
Utility Water
Municipal Water
Parking
Land
Acreage
No
Fence Type
Fenced Yard
Land Amenities
Hospital, Park, Public Transit, Schools
Sewer
Sanitary Sewer
Size Depth
85 Ft ,3 In
Size Frontage
45 Ft
Size Irregular
45 X 85.3 Ft ; **for Entry As In Yr1486793
Size Total Text
45 X 85.3 Ft ; **for Entry As In Yr1486793
Rooms
Level
Type
Length
Width
Dimensions
Second Level
Primary Bedroom
5.79 m
4.27 m
5.79 m x 4.27 m
Second Level
Bedroom 2
4.6 m
3.66 m
4.6 m x 3.66 m
Second Level
Bedroom 3
3.72 m
3.66 m
3.72 m x 3.66 m
Second Level
Bedroom 4
6.58 m
4.27 m
6.58 m x 4.27 m
Basement
Recreational, Games Room
9.14 m
4.82 m
9.14 m x 4.82 m
Main Level
Living Room
6.34 m
3.23 m
6.34 m x 3.23 m
Main Level
Dining Room
6.34 m
3.23 m
6.34 m x 3.23 m
Main Level
Kitchen
3.9 m
3.23 m
3.9 m x 3.23 m
Main Level
Eating Area
4.63 m
3.54 m
4.63 m x 3.54 m
Main Level
Family Room
4.82 m
4.45 m
4.82 m x 4.45 m
https://www.realtor.ca/real-estate/28904909/1015-ralston-crescent-newmarket-stonehaven-wyndham-stonehaven-wyndham


