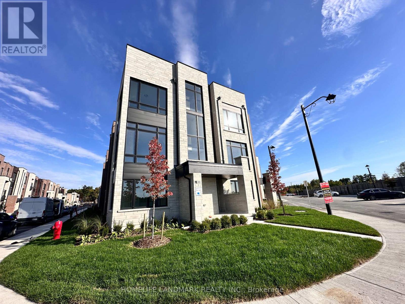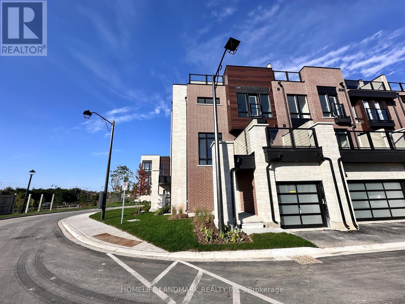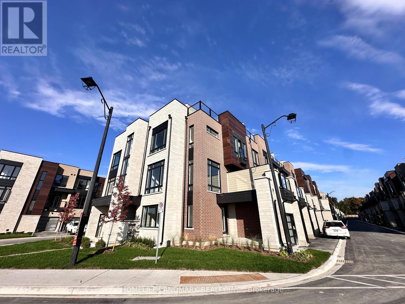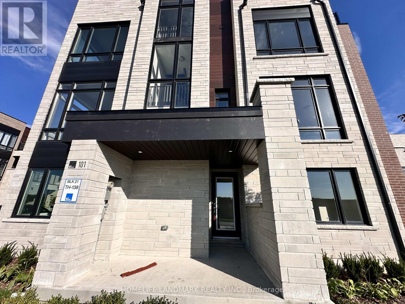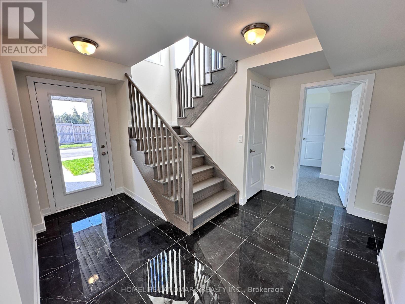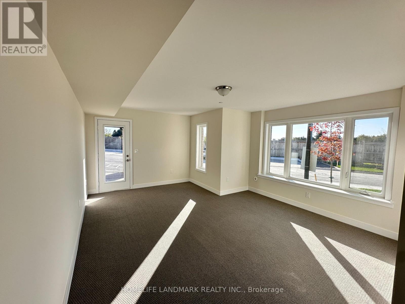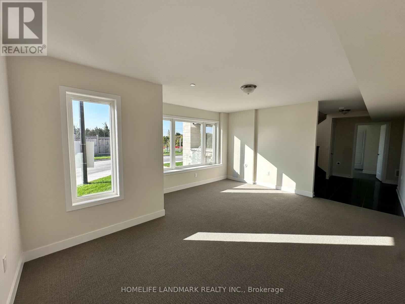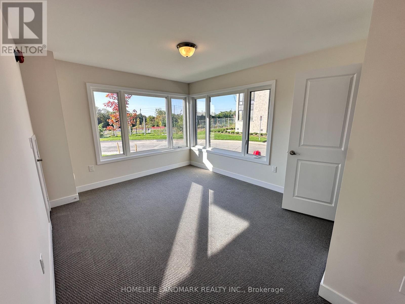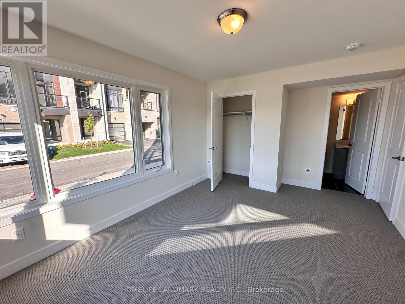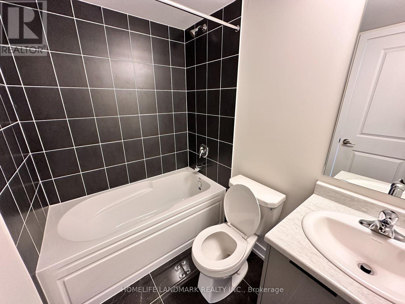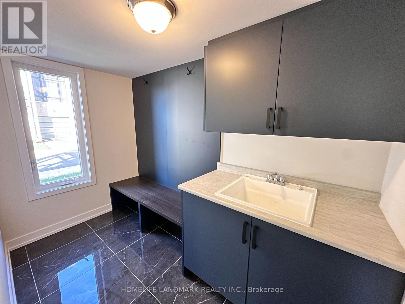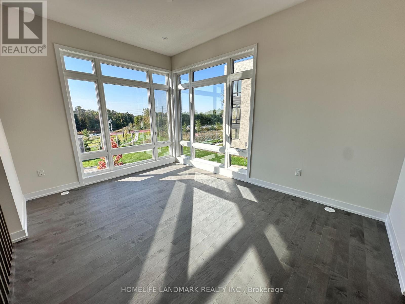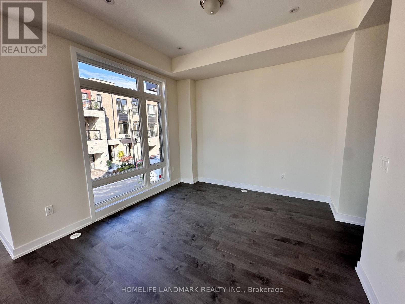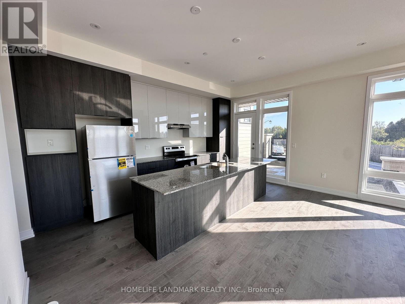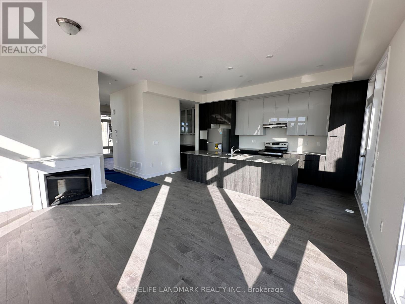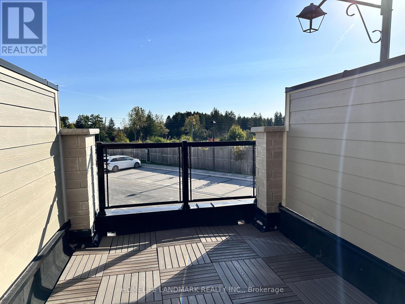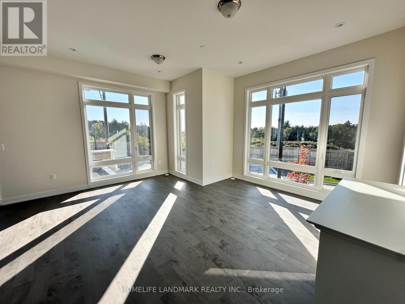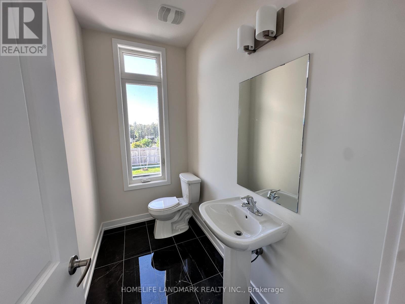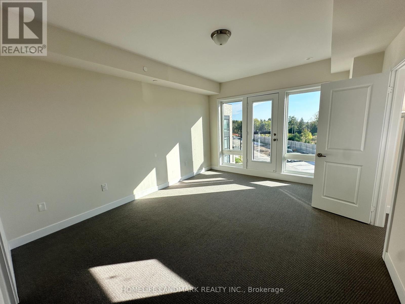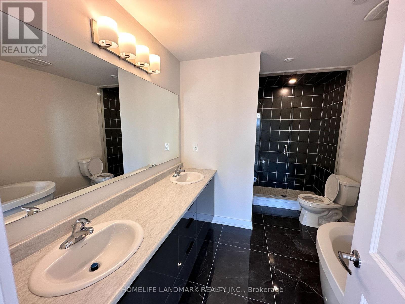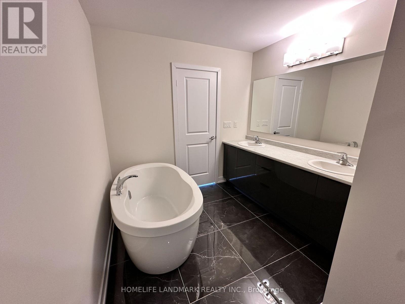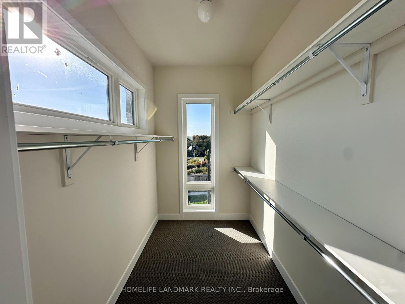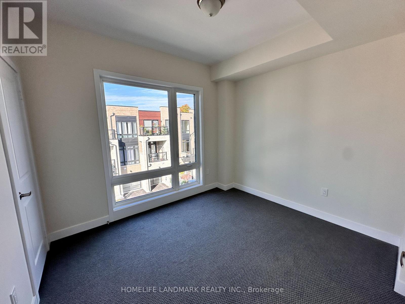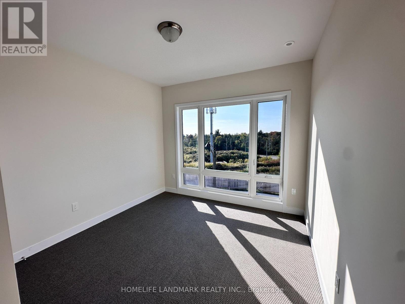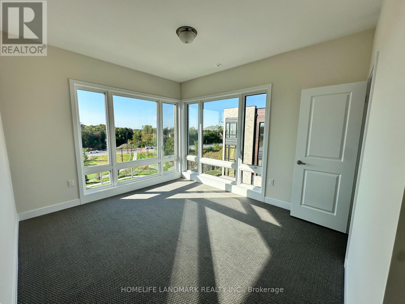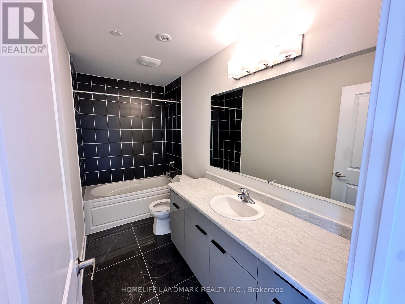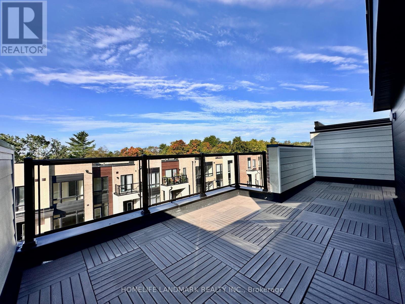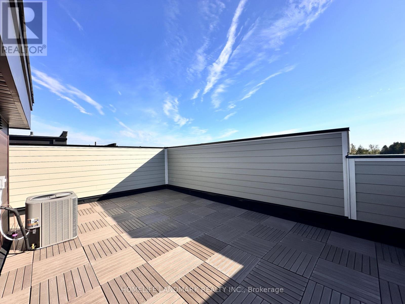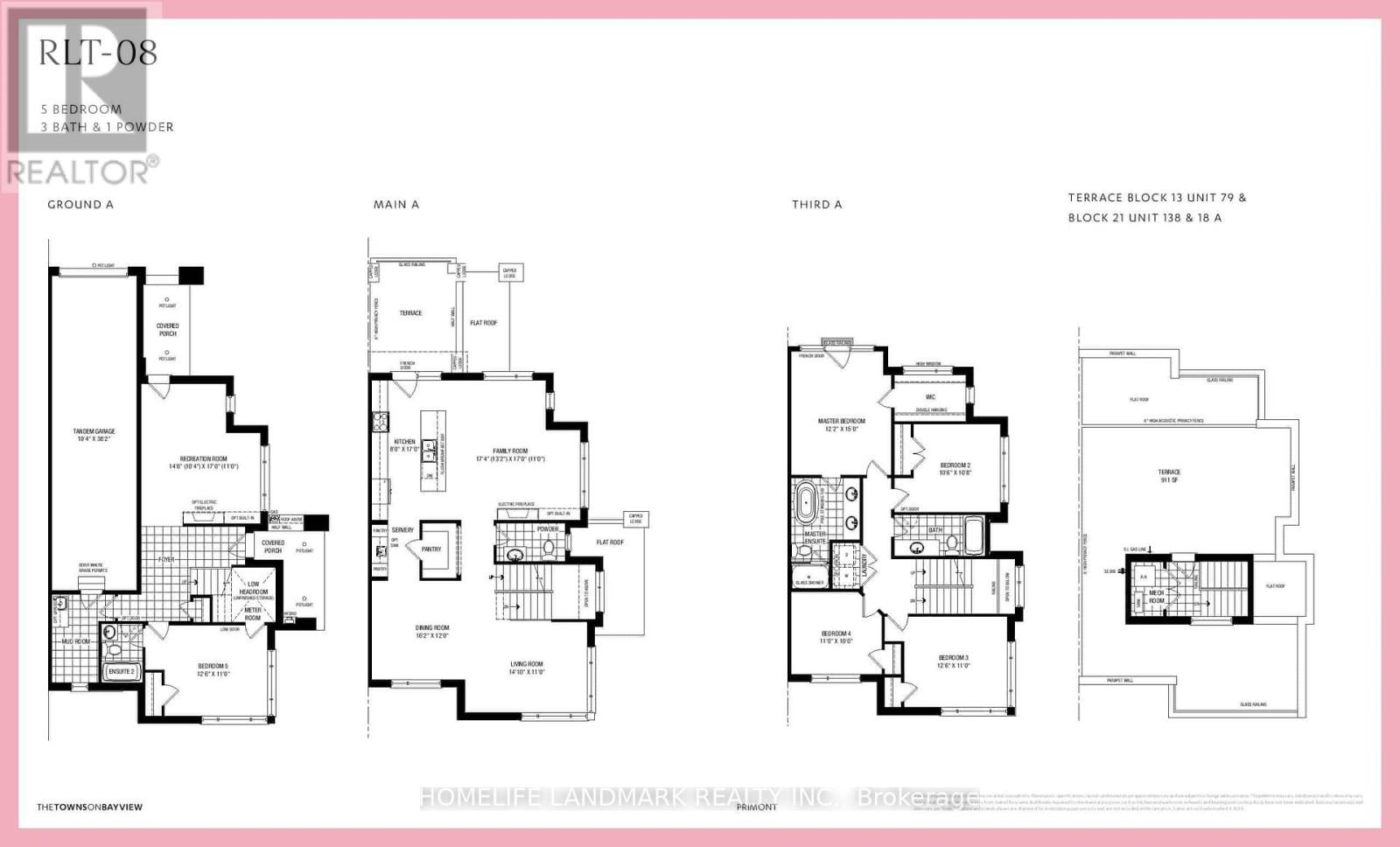Team Finora | Dan Kate and Jodie Finora | Niagara's Top Realtors | ReMax Niagara Realty Ltd.
101 Credit Lane Richmond Hill, Ontario L4E 1G9
5 Bedroom
4 Bathroom
3,000 - 3,500 ft2
Fireplace
Central Air Conditioning
Forced Air
$4,300 Monthly
Luxury Above ground 3041sf, 5 bedroom with Unique Huge Rooftop Terrace. Top Ranked Richmond Hill School District. Minutes to Hwy404, Richmond Hill Go Station, Community Centre, Lake Wilcox, Costco, etc. Modern Design, Open Concept, 10 ft Ceiling, and Walkout balconies on the main floor. Primary Bedroom With Ensuite Bathroom and Walk-in Closet. Large Windows, Modern Kitchen With Upgraded Quartz Counter, Family Room With Electric Fireplace. (id:61215)
Property Details
| MLS® Number | N12416403 |
| Property Type | Single Family |
| Community Name | Jefferson |
| Equipment Type | Water Heater |
| Parking Space Total | 2 |
| Rental Equipment Type | Water Heater |
Building
| Bathroom Total | 4 |
| Bedrooms Above Ground | 5 |
| Bedrooms Total | 5 |
| Age | 0 To 5 Years |
| Appliances | Dishwasher, Dryer, Stove, Washer, Refrigerator |
| Construction Style Attachment | Attached |
| Cooling Type | Central Air Conditioning |
| Exterior Finish | Brick |
| Fireplace Present | Yes |
| Foundation Type | Concrete |
| Half Bath Total | 1 |
| Heating Fuel | Natural Gas |
| Heating Type | Forced Air |
| Stories Total | 3 |
| Size Interior | 3,000 - 3,500 Ft2 |
| Type | Row / Townhouse |
| Utility Water | Municipal Water |
Parking
| Garage |
Land
| Acreage | No |
| Sewer | Sanitary Sewer |
| Size Frontage | 56 Ft |
| Size Irregular | 56 Ft |
| Size Total Text | 56 Ft |
Rooms
| Level | Type | Length | Width | Dimensions |
|---|---|---|---|---|
| Third Level | Primary Bedroom | 4.57 m | 3.7 m | 4.57 m x 3.7 m |
| Third Level | Bedroom 2 | 3.25 m | 3.2 m | 3.25 m x 3.2 m |
| Third Level | Bedroom 3 | 3.81 m | 3.35 m | 3.81 m x 3.35 m |
| Third Level | Bedroom 4 | 3.35 m | 3 m | 3.35 m x 3 m |
| Ground Level | Bedroom 5 | 3.81 m | 3.35 m | 3.81 m x 3.35 m |
https://www.realtor.ca/real-estate/28890622/101-credit-lane-richmond-hill-jefferson-jefferson

