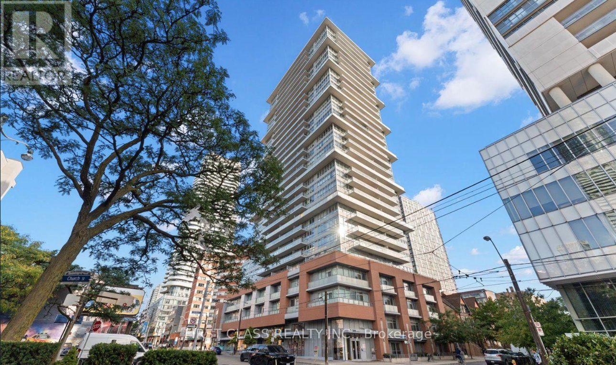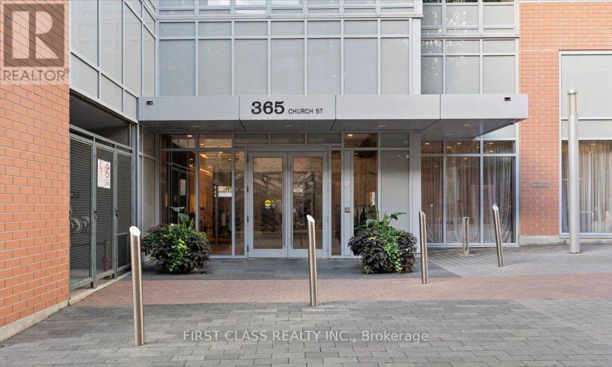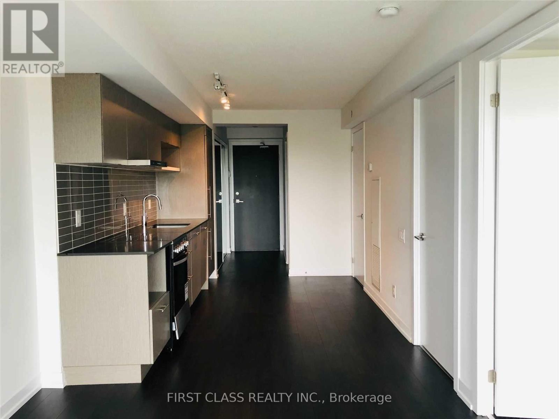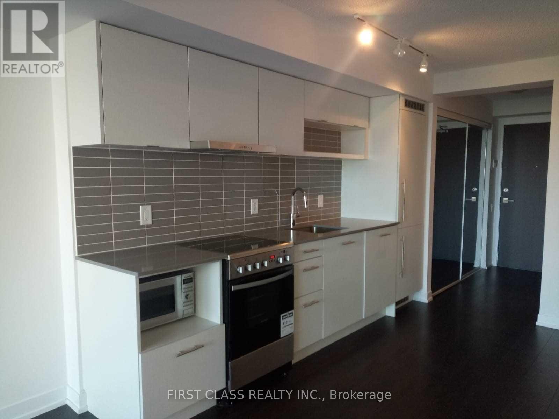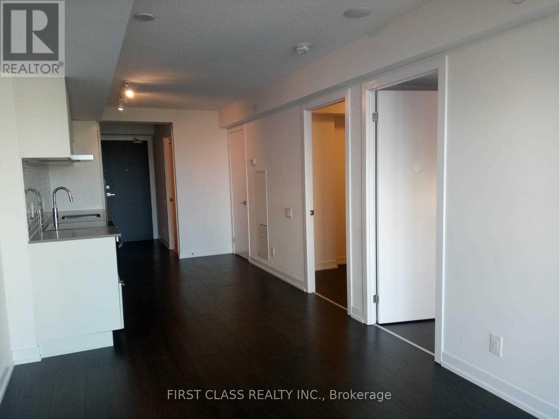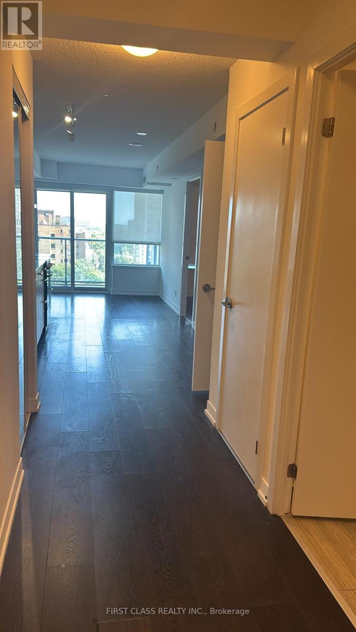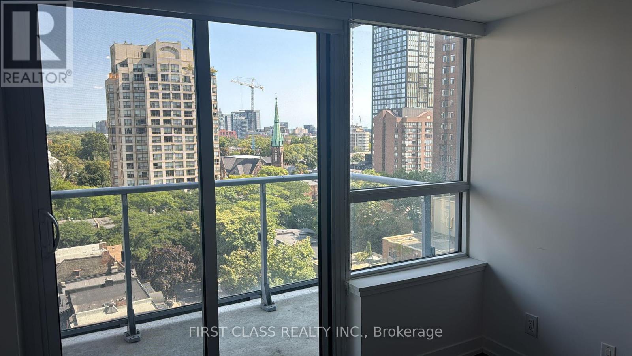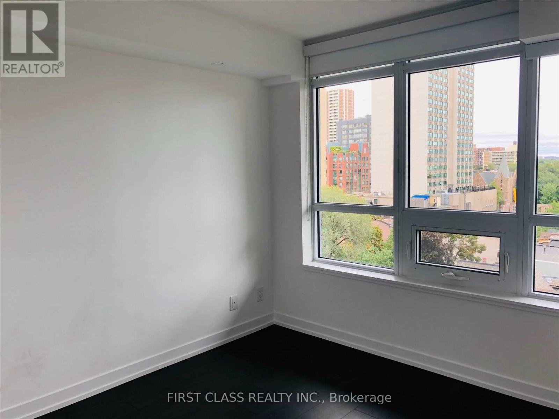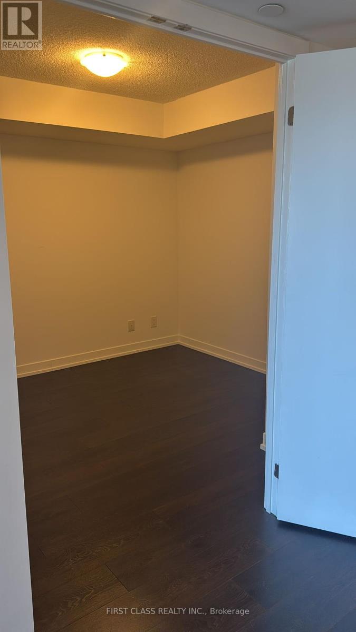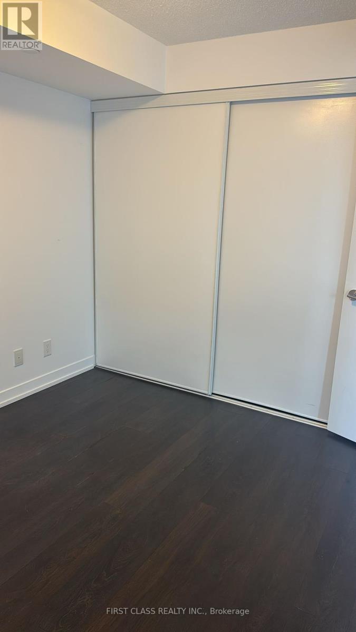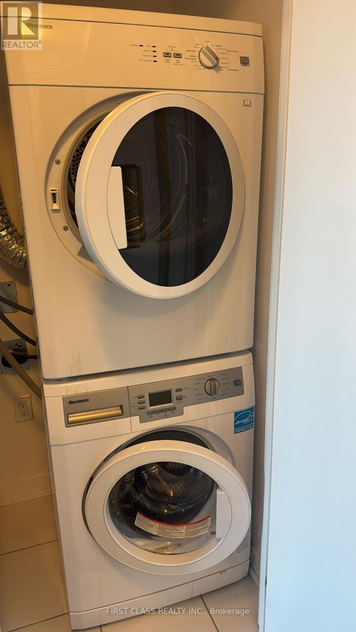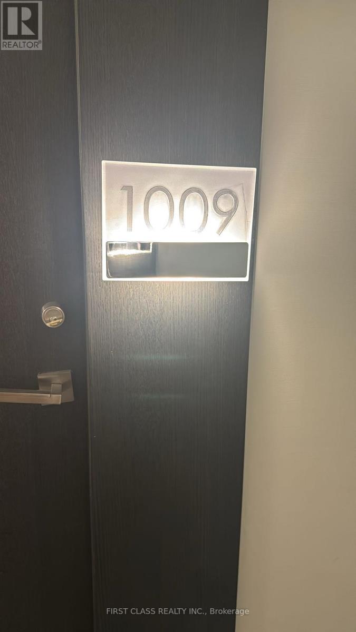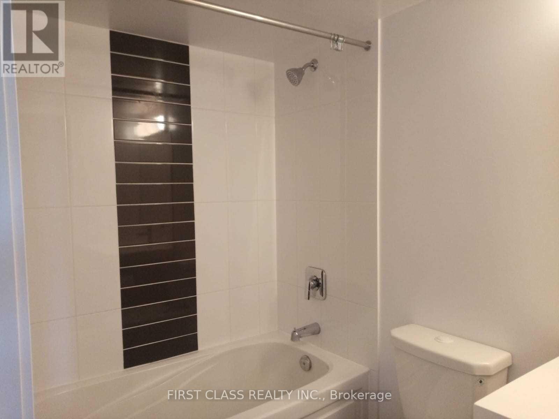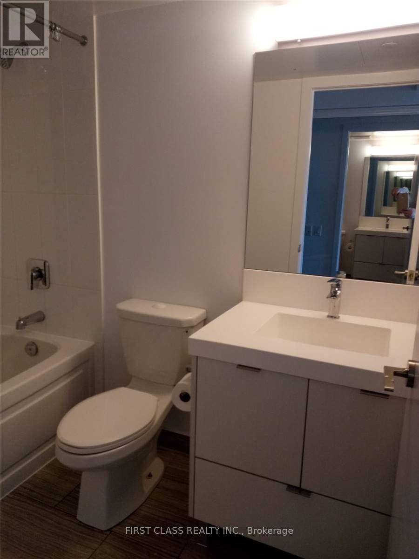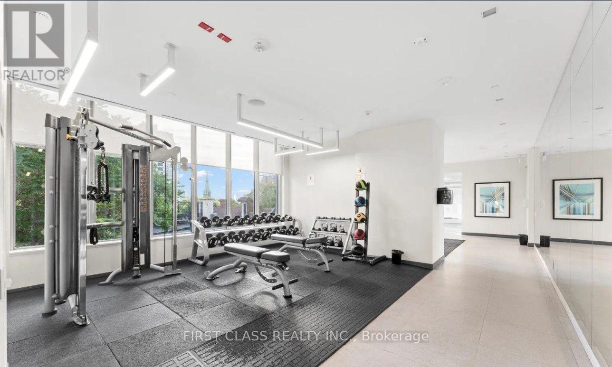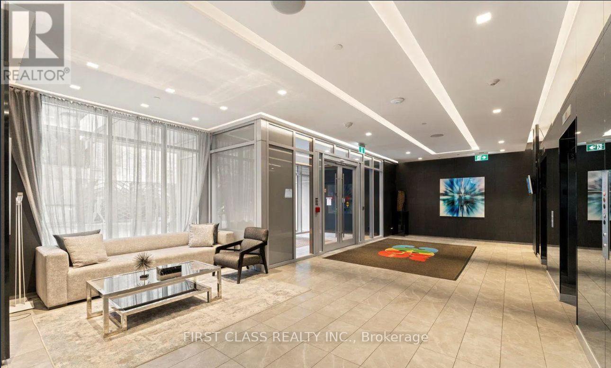Team Finora | Dan Kate and Jodie Finora | Niagara's Top Realtors | ReMax Niagara Realty Ltd.
1009 - 365 Church Street E Toronto, Ontario M5B 1Z9
2 Bedroom
1 Bathroom
600 - 699 ft2
Central Air Conditioning
Forced Air
$568,000Maintenance, Common Area Maintenance, Water, Heat
$578 Monthly
Maintenance, Common Area Maintenance, Water, Heat
$578 MonthlyBeautiful 1+1 Unit! Walking Distance To Ryerson University, Subway, Eaton Centre, And Dundas Sq. Well Equipped Facilities: 24/7 Concierge, Gym, Party Room. Theatre, Yoga Studio. Bbq, Media Lounge. Open Concept Floor Plan (The Granby) Den Has A Door For Privacy And Can Be Used As 2nd Bedroom. (id:61215)
Property Details
| MLS® Number | C12401527 |
| Property Type | Single Family |
| Community Name | Church-Yonge Corridor |
| Amenities Near By | Public Transit, Schools |
| Community Features | Pet Restrictions |
| Features | Balcony |
| View Type | View |
Building
| Bathroom Total | 1 |
| Bedrooms Above Ground | 1 |
| Bedrooms Below Ground | 1 |
| Bedrooms Total | 2 |
| Amenities | Security/concierge, Exercise Centre, Party Room |
| Appliances | Dishwasher, Dryer, Microwave, Stove, Washer, Refrigerator |
| Cooling Type | Central Air Conditioning |
| Exterior Finish | Concrete |
| Flooring Type | Laminate |
| Heating Fuel | Natural Gas |
| Heating Type | Forced Air |
| Size Interior | 600 - 699 Ft2 |
| Type | Apartment |
Parking
| Underground | |
| Garage |
Land
| Acreage | No |
| Land Amenities | Public Transit, Schools |
Rooms
| Level | Type | Length | Width | Dimensions |
|---|---|---|---|---|
| Flat | Living Room | 8.6 m | 9.2 m | 8.6 m x 9.2 m |
| Flat | Dining Room | 11.1 m | 8.3 m | 11.1 m x 8.3 m |
| Flat | Kitchen | 11.1 m | 8.3 m | 11.1 m x 8.3 m |
| Flat | Primary Bedroom | 11.1 m | 9.2 m | 11.1 m x 9.2 m |
| Ground Level | Den | Measurements not available |

