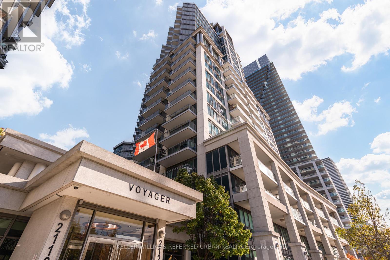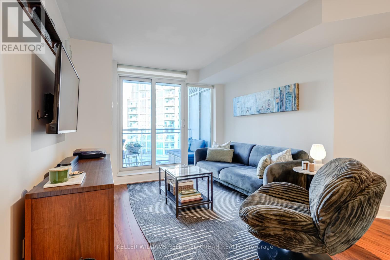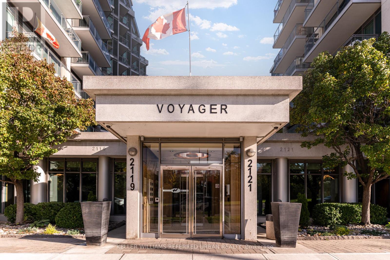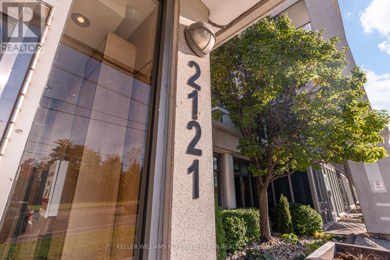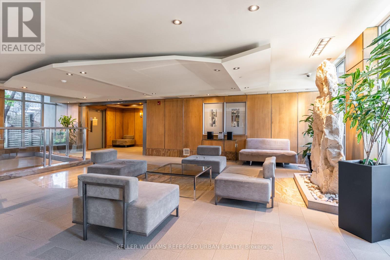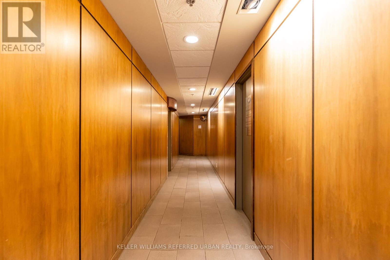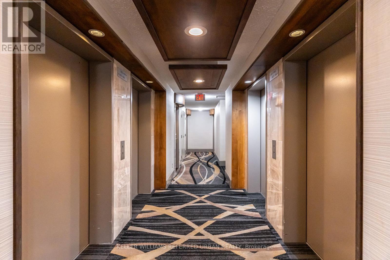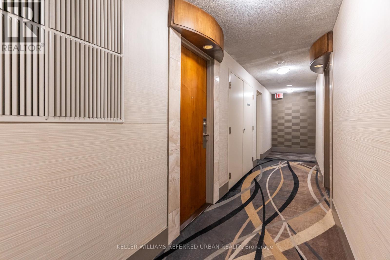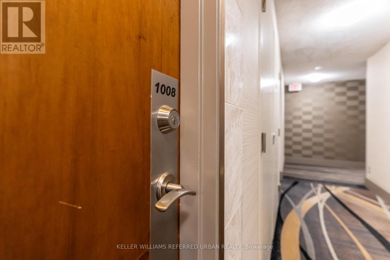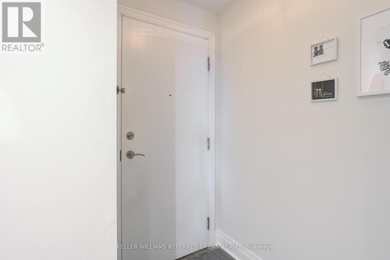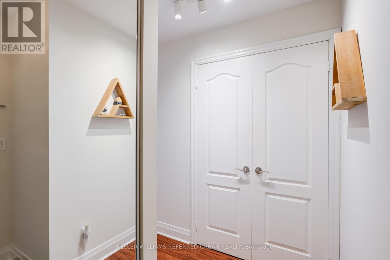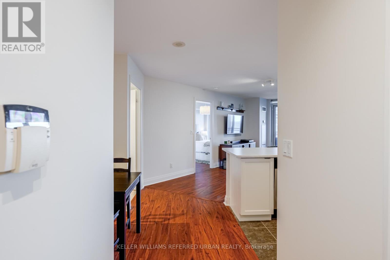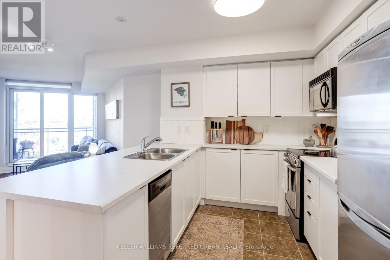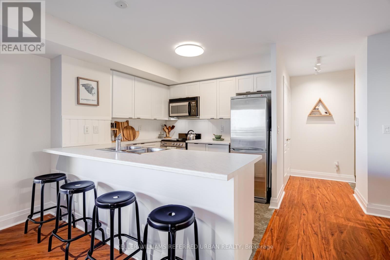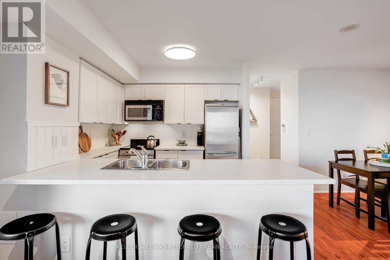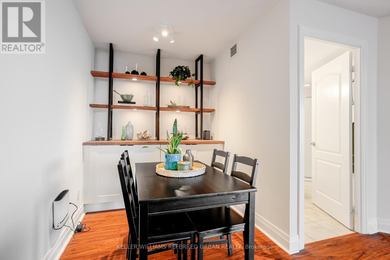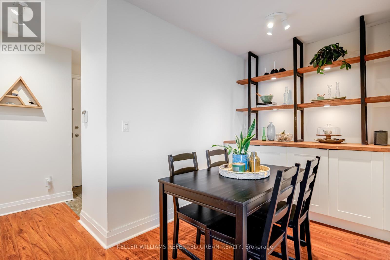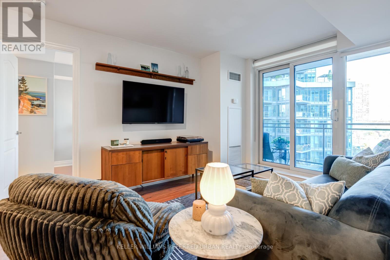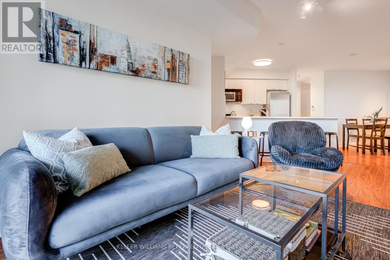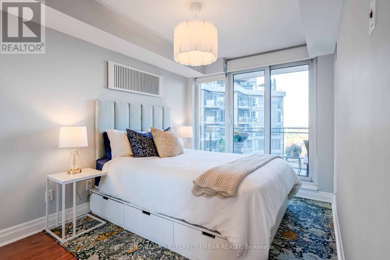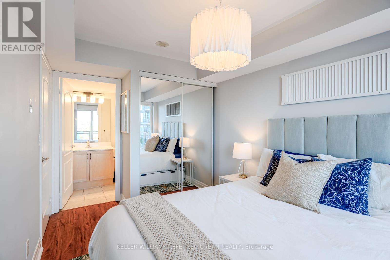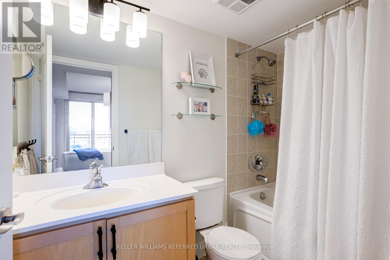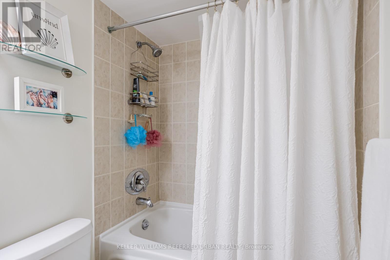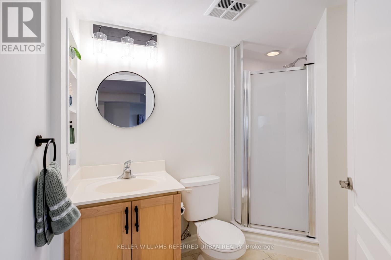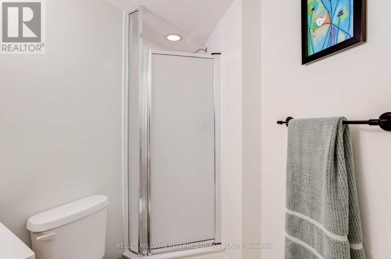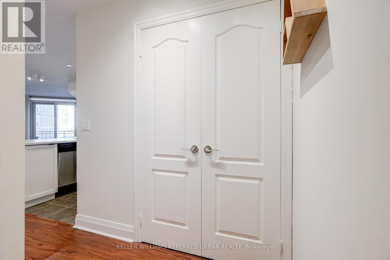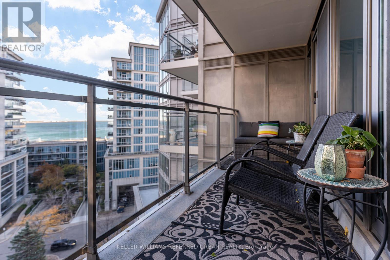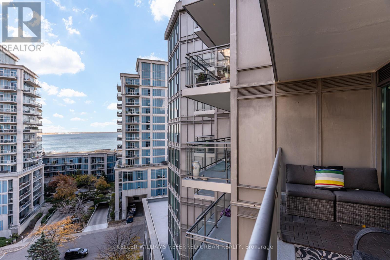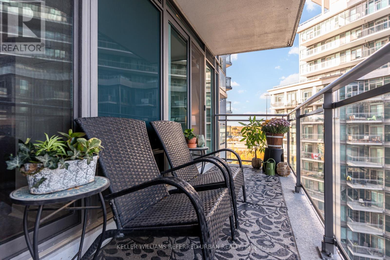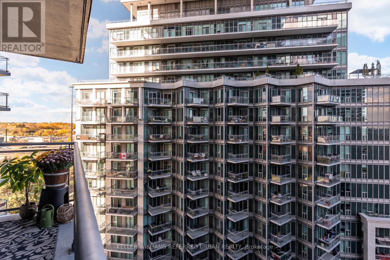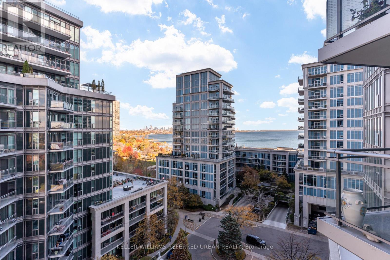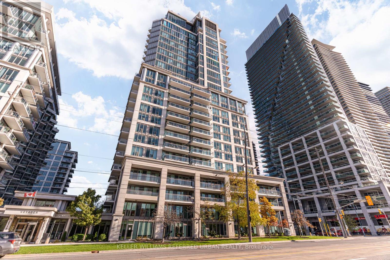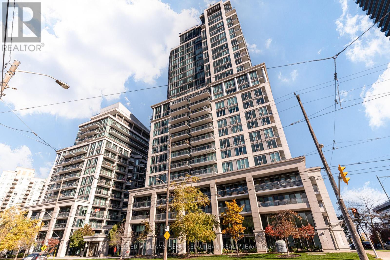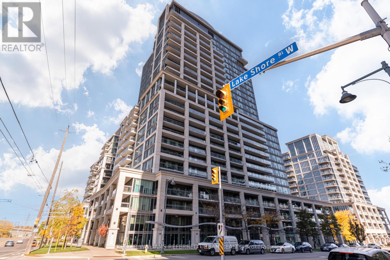Team Finora | Dan Kate and Jodie Finora | Niagara's Top Realtors | ReMax Niagara Realty Ltd.
1008 - 2121 Lake Shore Boulevard W Toronto, Ontario M8V 4E9
$659,500Maintenance, Common Area Maintenance, Heat, Electricity, Insurance, Parking, Water
$763.52 Monthly
Maintenance, Common Area Maintenance, Heat, Electricity, Insurance, Parking, Water
$763.52 MonthlyStylish and spacious 1 bedroom + den, 2 bath suite in the sought-after Voyager I at Waterview. This bright and inviting unit features an open-concept layout with floor-to-ceiling windows and a private full-length balcony offering tranquil lake and park views. The modern kitchen is equipped with full-sized appliances, ample counter space, and a breakfast bar ideal for casual dining or entertaining. The primary bedroom offers its own balcony walkout and a 4-piece ensuite, while the versatile den makes a perfect home office or guest space. Complete with two full bathrooms, a welcoming foyer, and access to resort-style amenities, this suite perfectly blends comfort, convenience, and waterfront living in vibrant Mimico. (id:61215)
Open House
This property has open houses!
2:00 pm
Ends at:4:00 pm
2:00 pm
Ends at:4:00 pm
Property Details
| MLS® Number | W12518890 |
| Property Type | Single Family |
| Community Name | Mimico |
| Amenities Near By | Marina, Park |
| Community Features | Pets Allowed With Restrictions |
| Features | Balcony |
| Parking Space Total | 1 |
| Pool Type | Indoor Pool |
| View Type | View |
Building
| Bathroom Total | 2 |
| Bedrooms Above Ground | 1 |
| Bedrooms Below Ground | 1 |
| Bedrooms Total | 2 |
| Amenities | Security/concierge, Exercise Centre, Party Room, Visitor Parking, Storage - Locker |
| Appliances | Dishwasher, Dryer, Microwave, Stove, Washer, Window Coverings, Refrigerator |
| Basement Type | None |
| Cooling Type | Central Air Conditioning |
| Exterior Finish | Concrete |
| Heating Fuel | Natural Gas |
| Heating Type | Coil Fan |
| Size Interior | 700 - 799 Ft2 |
| Type | Apartment |
Parking
| Underground | |
| Garage |
Land
| Acreage | No |
| Land Amenities | Marina, Park |
| Surface Water | Lake/pond |
Rooms
| Level | Type | Length | Width | Dimensions |
|---|---|---|---|---|
| Ground Level | Living Room | 5.36 m | 3.71 m | 5.36 m x 3.71 m |
| Ground Level | Dining Room | 5.36 m | 3.71 m | 5.36 m x 3.71 m |
| Ground Level | Kitchen | 2.66 m | 2.39 m | 2.66 m x 2.39 m |
| Ground Level | Den | 2.04 m | 1.98 m | 2.04 m x 1.98 m |
| Ground Level | Primary Bedroom | 3.92 m | 2.55 m | 3.92 m x 2.55 m |
https://www.realtor.ca/real-estate/29077396/1008-2121-lake-shore-boulevard-w-toronto-mimico-mimico

