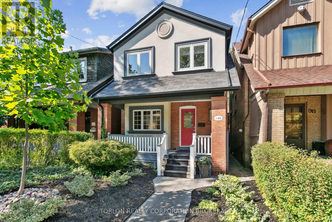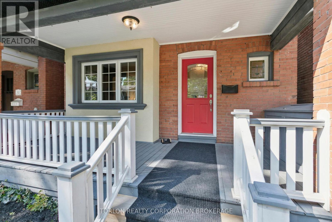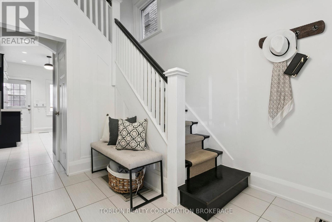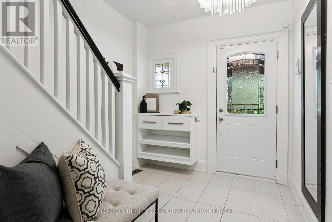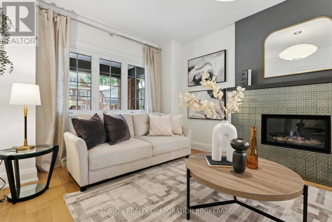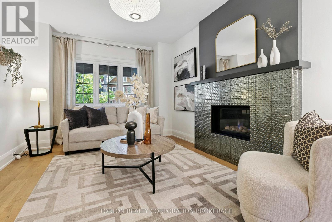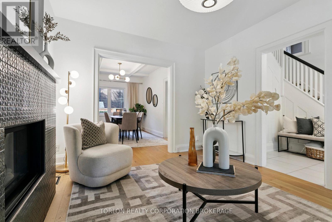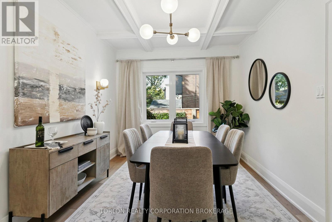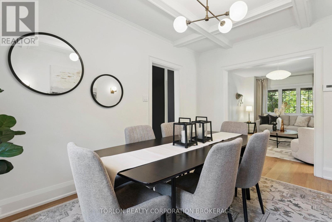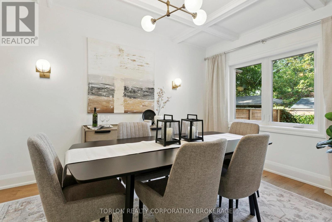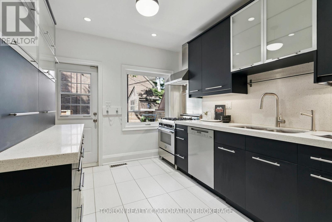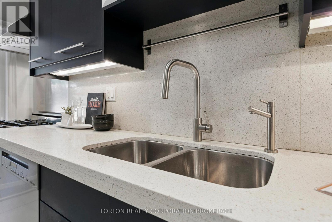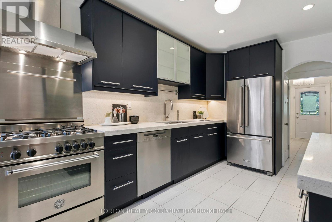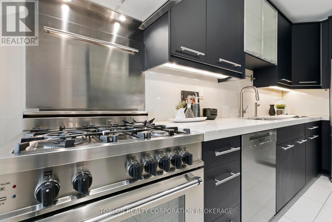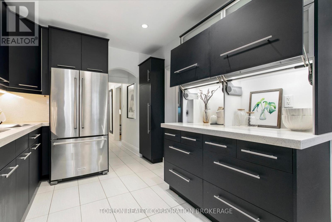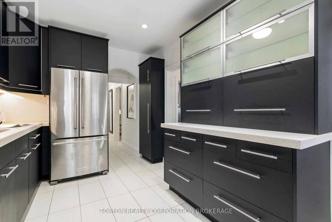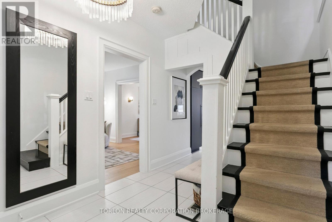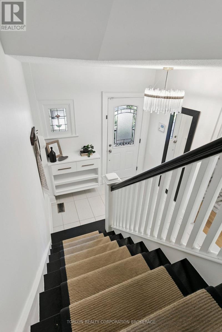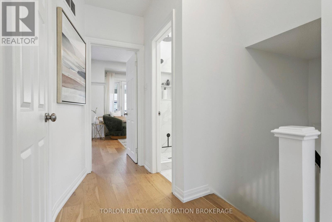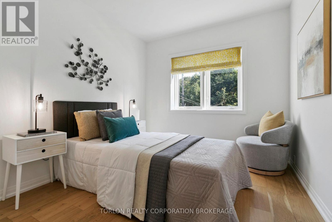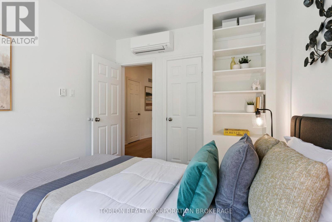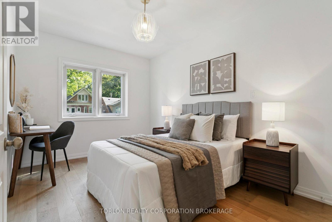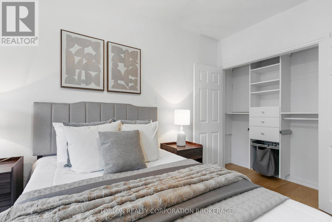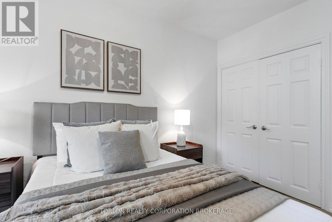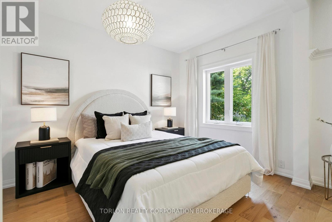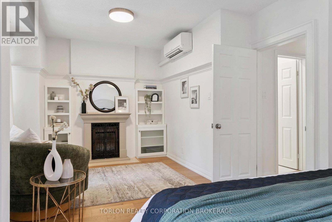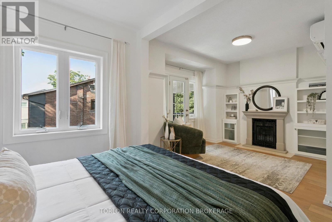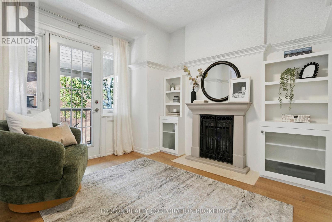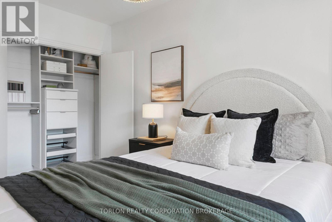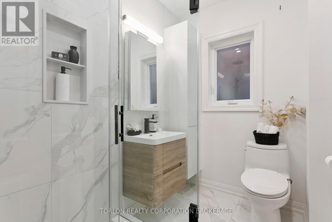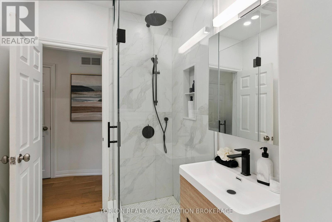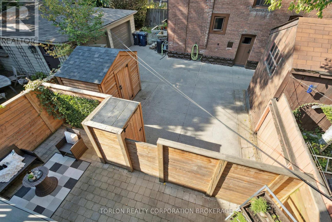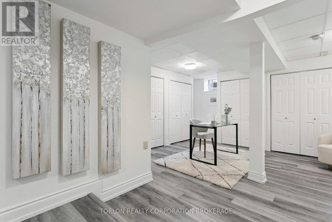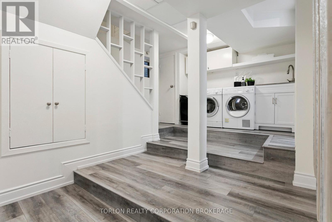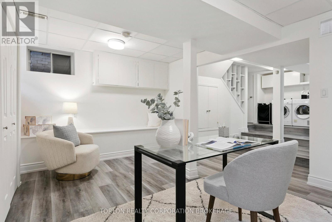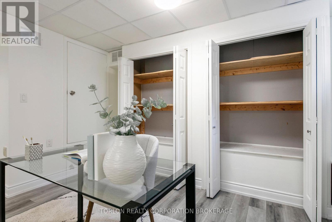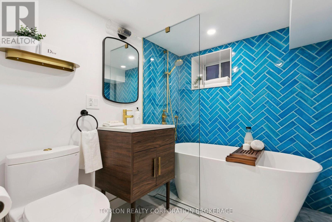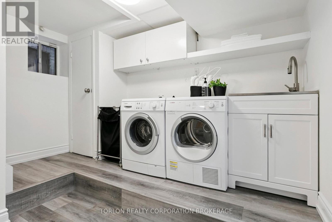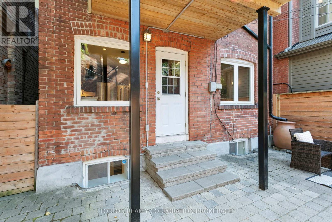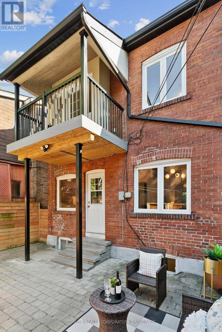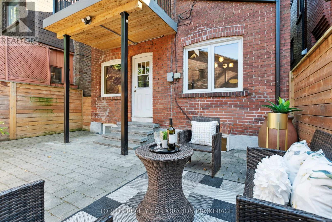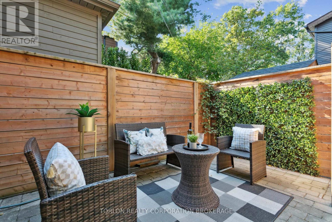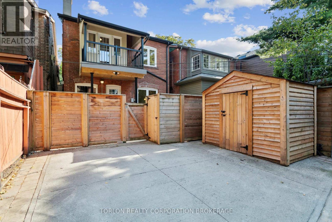3 Bedroom
2 Bathroom
1,100 - 1,500 ft2
Fireplace
Central Air Conditioning
Forced Air
$1,689,900
This charming, updated, and well-maintained three-bedroom home situated in desirable Bloor-West Village offers incredible value and boasts a variety of appealing features that make it a truly unique opportunity. The residence includes a spacious primary bedroom with a private balcony and a cozy gas fireplace, perfect for relaxation. Throughout the home, you'll find beautiful hardwood flooring and well-thought-out storage solutions. For added versatility, the property features a finished basement with a separate entrance, providing additional living space that could be used as a recreation room or home office. Private rear patio with oversized parking and storage shed. Its prime location ensures excellent walkability, with easy access to top-rated schools, convenient public transit options, and a vibrant selection of local restaurants and shops. Furthermore, the property offers convenient proximity to downtown Toronto, making commutes and city access effortless. This home presents an outstanding chance to acquire a property in one of the city's most sought-after neighborhoods. (id:61215)
Open House
This property has open houses!
Starts at:
2:00 pm
Ends at:
4:00 pm
Property Details
|
MLS® Number
|
W12415419 |
|
Property Type
|
Single Family |
|
Community Name
|
Runnymede-Bloor West Village |
|
Parking Space Total
|
1 |
Building
|
Bathroom Total
|
2 |
|
Bedrooms Above Ground
|
3 |
|
Bedrooms Total
|
3 |
|
Amenities
|
Separate Heating Controls |
|
Appliances
|
Water Heater - Tankless, Water Heater, Water Purifier, Dishwasher, Dryer, Hood Fan, Humidifier, Range, Alarm System, Washer, Window Coverings, Refrigerator |
|
Basement Development
|
Finished |
|
Basement Type
|
N/a (finished) |
|
Construction Style Attachment
|
Detached |
|
Cooling Type
|
Central Air Conditioning |
|
Exterior Finish
|
Brick, Stucco |
|
Fireplace Present
|
Yes |
|
Fireplace Total
|
2 |
|
Flooring Type
|
Wood, Hardwood, Laminate |
|
Heating Fuel
|
Natural Gas |
|
Heating Type
|
Forced Air |
|
Stories Total
|
2 |
|
Size Interior
|
1,100 - 1,500 Ft2 |
|
Type
|
House |
|
Utility Water
|
Municipal Water |
Parking
Land
|
Acreage
|
No |
|
Sewer
|
Sanitary Sewer |
|
Size Depth
|
85 Ft |
|
Size Frontage
|
24 Ft |
|
Size Irregular
|
24 X 85 Ft |
|
Size Total Text
|
24 X 85 Ft |
Rooms
| Level |
Type |
Length |
Width |
Dimensions |
|
Second Level |
Bedroom |
5.61 m |
4.67 m |
5.61 m x 4.67 m |
|
Second Level |
Bedroom 2 |
2.82 m |
4.14 m |
2.82 m x 4.14 m |
|
Second Level |
Bedroom 3 |
2.72 m |
3.23 m |
2.72 m x 3.23 m |
|
Basement |
Recreational, Games Room |
4.75 m |
8 m |
4.75 m x 8 m |
|
Ground Level |
Living Room |
3.23 m |
4.5 m |
3.23 m x 4.5 m |
|
Ground Level |
Dining Room |
2.92 m |
4.22 m |
2.92 m x 4.22 m |
|
Ground Level |
Kitchen |
2.82 m |
4.24 m |
2.82 m x 4.24 m |
https://www.realtor.ca/real-estate/28888471/100-colbeck-street-toronto-runnymede-bloor-west-village-runnymede-bloor-west-village

