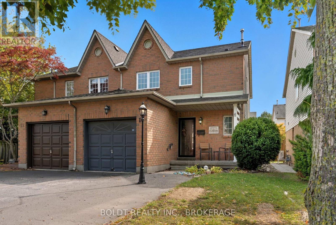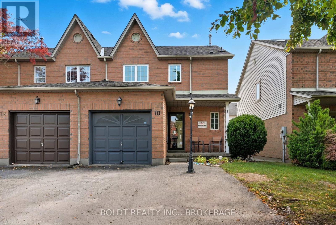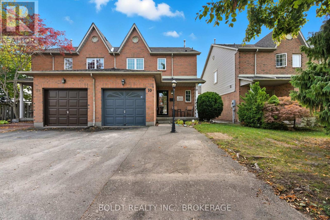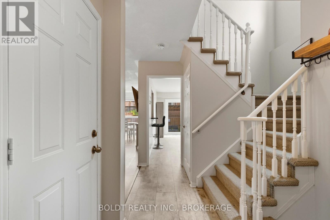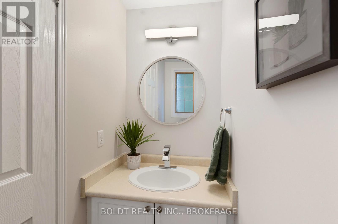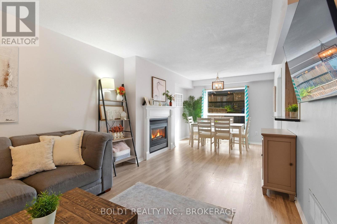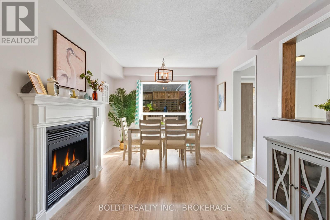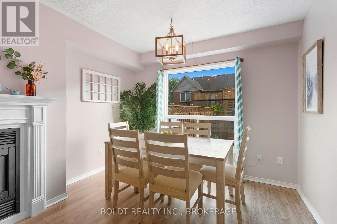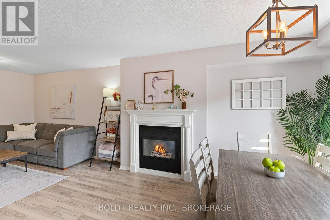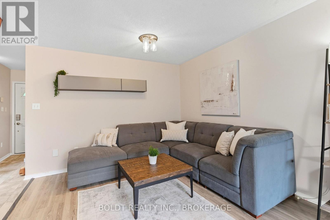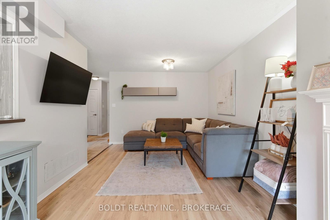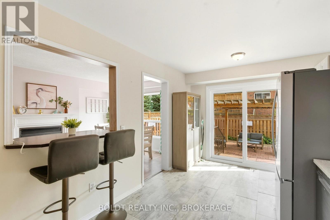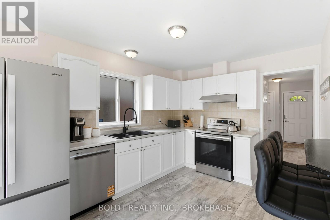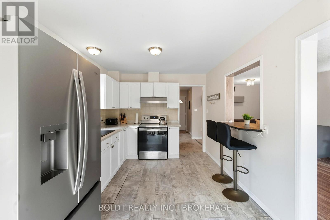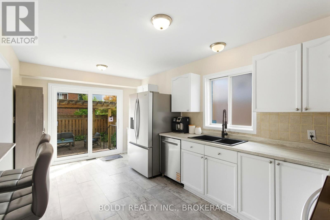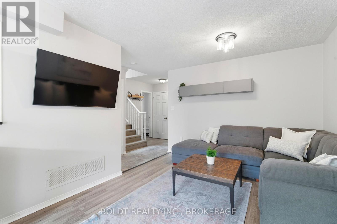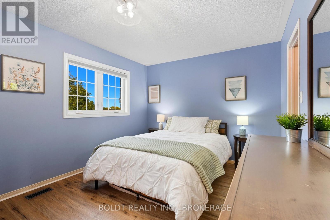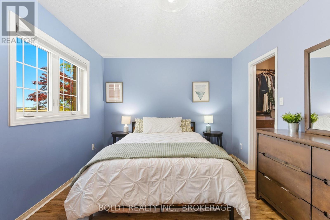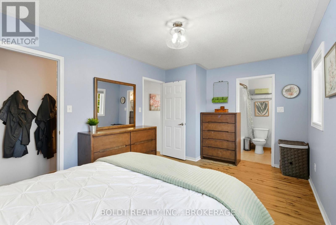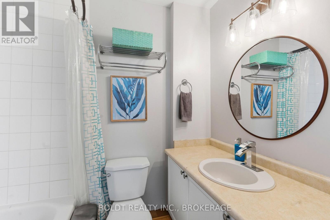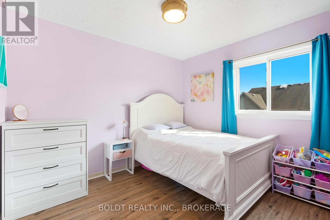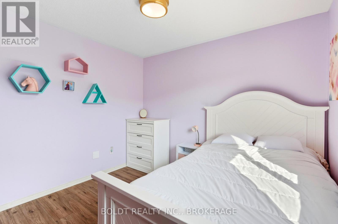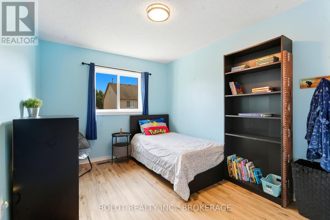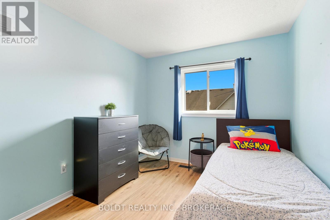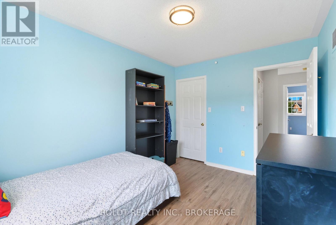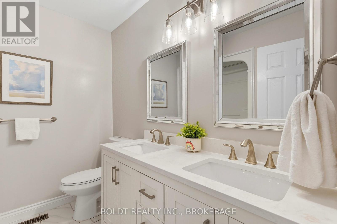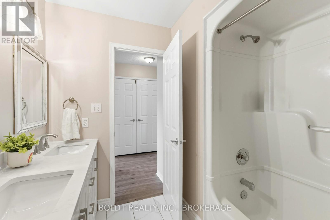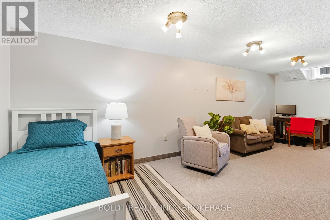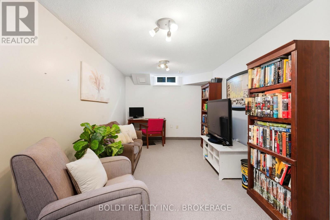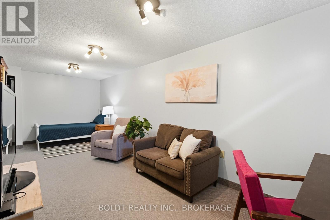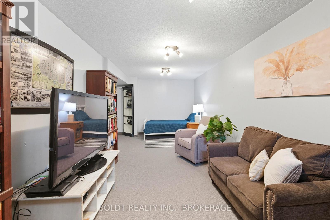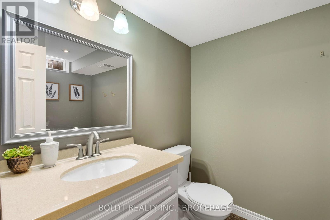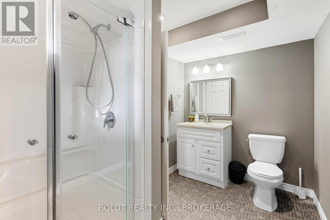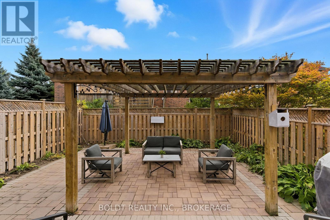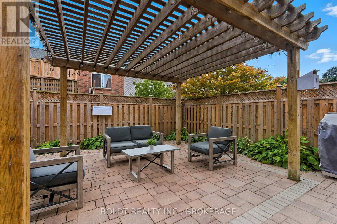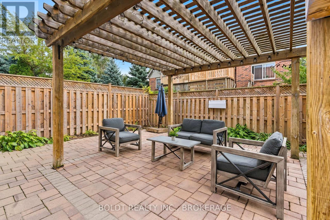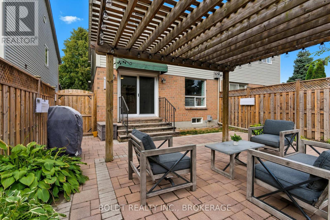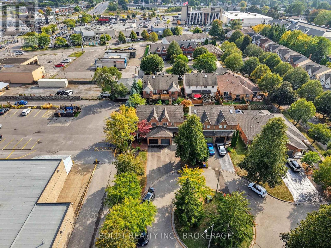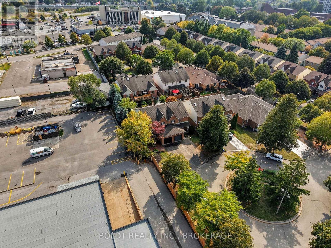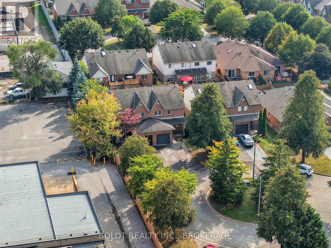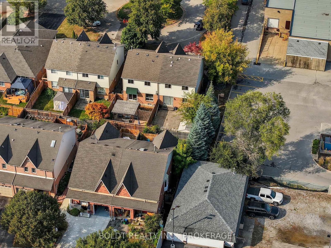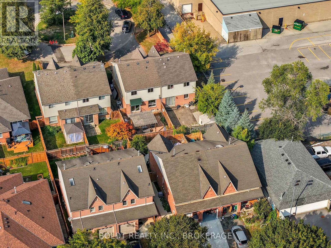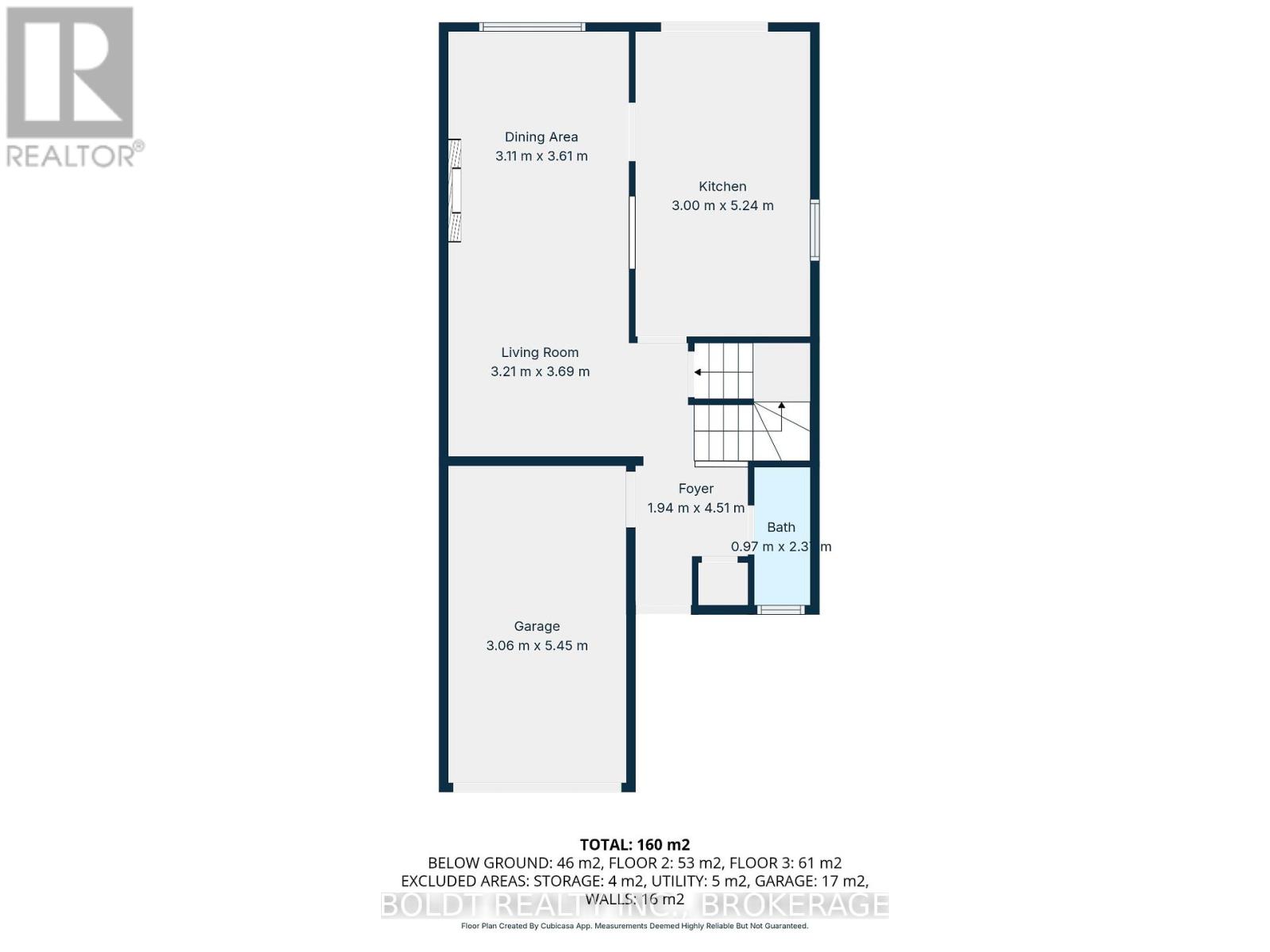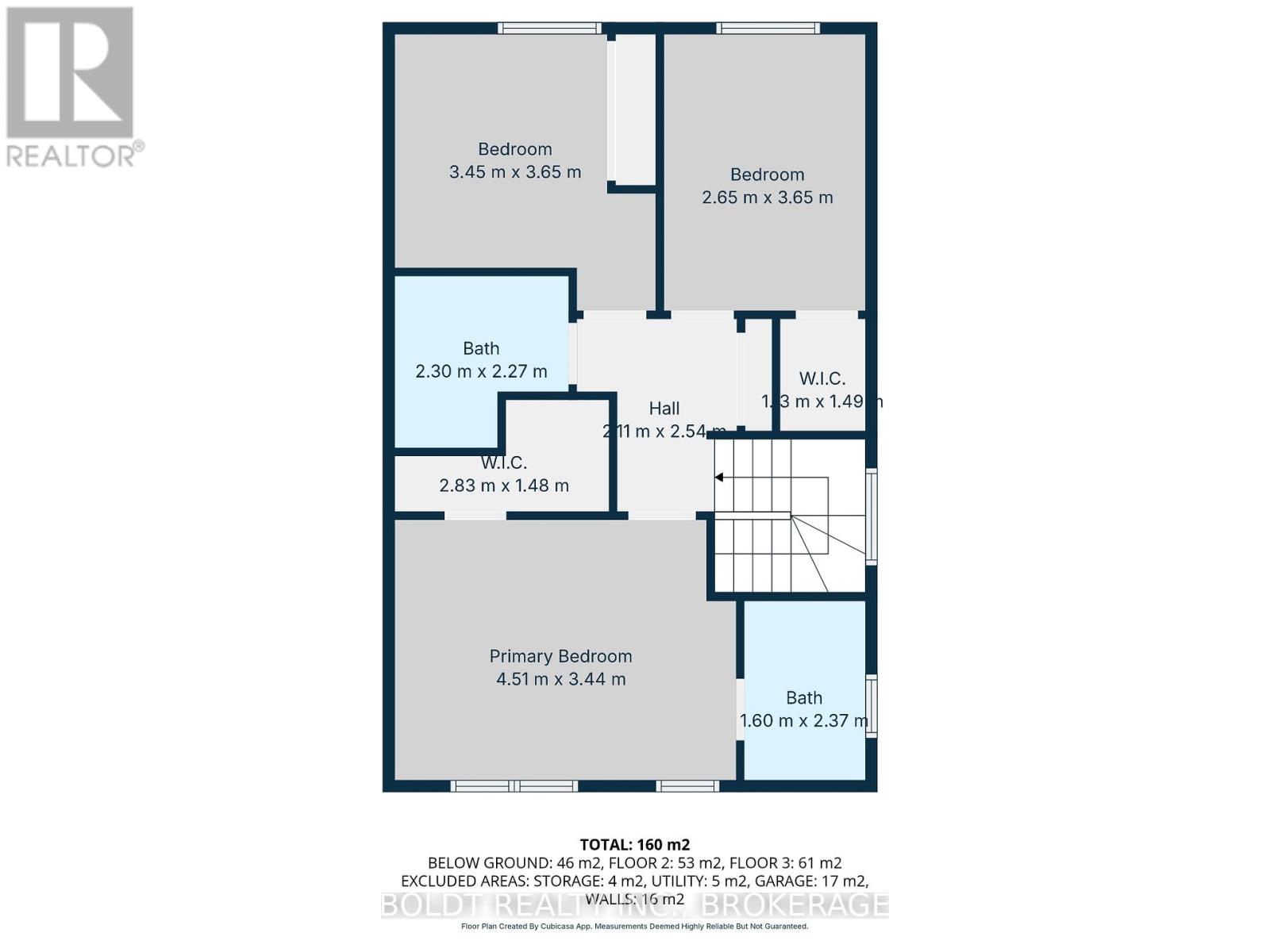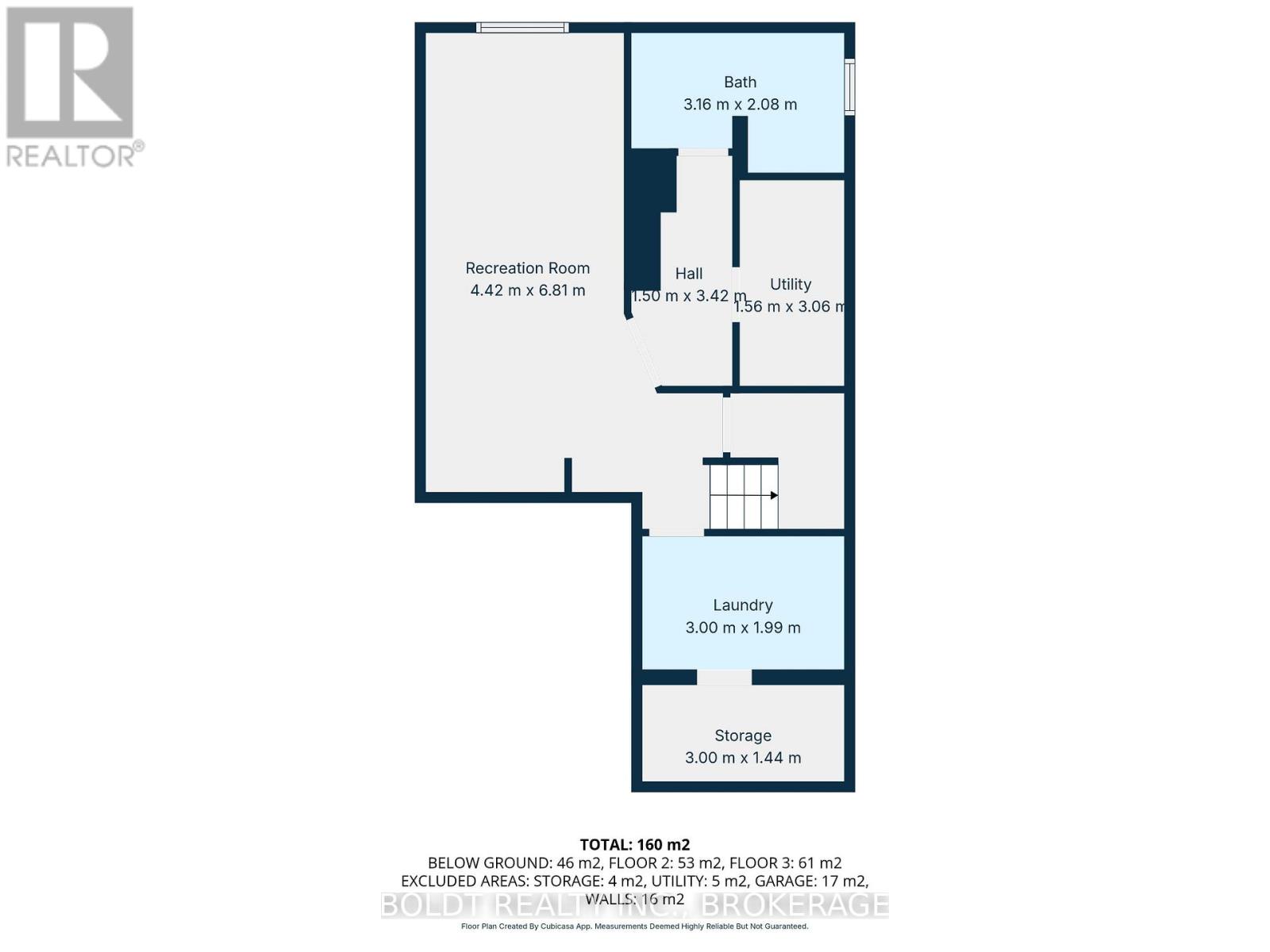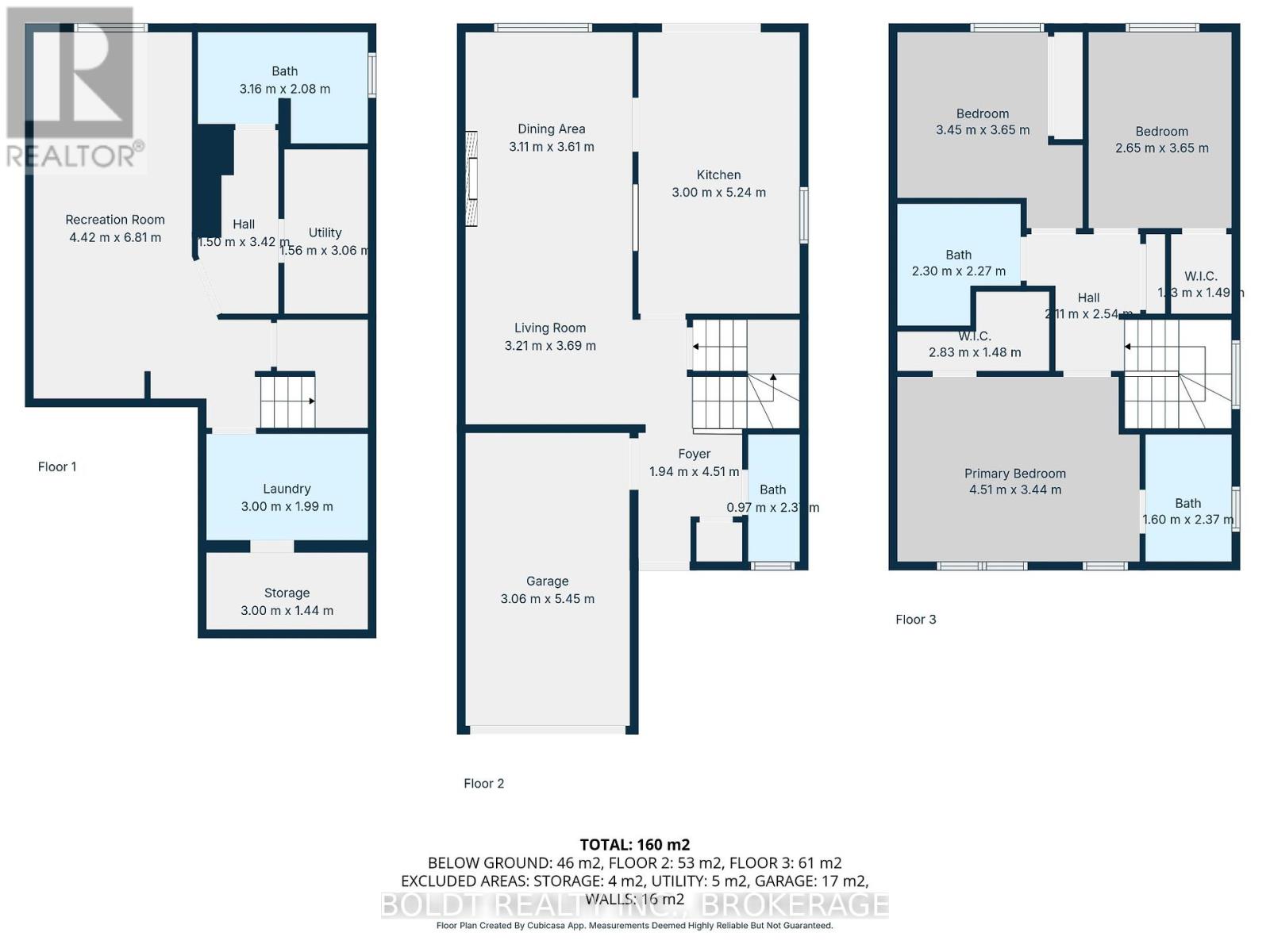3 Bedroom
4 Bathroom
1,100 - 1,500 ft2
Fireplace
Central Air Conditioning
Forced Air
$599,000
Welcome to 10 Jordan Court, St. Catharines. Tucked away on a quiet court yet centrally located, this home is the perfect fit for families, first time buyers, or investors.The main floor offers a bright open living and dining area with a gas fireplace, a breakfast pass through, sliding patio doors to a low maintenance backyard, and a 2 piece bath. Step outside to your 24 x 24 interlock paver patio complete with a pergola. This is a beautiful extension of your living space, perfect for outdoor dining, entertaining, or relaxing evenings.Upstairs, enjoy three spacious bedrooms including a primary suite with walk in closet and 4 piece ensuite, plus two additional bedrooms filled with natural light and excellent storage.The fully finished basement extends your living space with a 3 piece bath. This area is ideal for a rec room, guest suite, or teen retreat.An attached garage and additional parking add convenience, while the location truly sets this home apart. With quick access to the QEW, close to great schools, park trails, shopping, and dining, plus just a short distance to Port Dalhousie and Lake Ontario, this property checks all the boxes for lifestyle, location, and value. (id:61215)
Property Details
|
MLS® Number
|
X12425392 |
|
Property Type
|
Single Family |
|
Community Name
|
443 - Lakeport |
|
Parking Space Total
|
4 |
|
Structure
|
Patio(s) |
Building
|
Bathroom Total
|
4 |
|
Bedrooms Above Ground
|
3 |
|
Bedrooms Total
|
3 |
|
Age
|
16 To 30 Years |
|
Amenities
|
Fireplace(s) |
|
Appliances
|
Dishwasher, Dryer, Stove, Washer, Refrigerator |
|
Basement Development
|
Finished |
|
Basement Type
|
Full (finished) |
|
Construction Style Attachment
|
Semi-detached |
|
Cooling Type
|
Central Air Conditioning |
|
Exterior Finish
|
Brick, Vinyl Siding |
|
Fireplace Present
|
Yes |
|
Foundation Type
|
Poured Concrete |
|
Half Bath Total
|
1 |
|
Heating Fuel
|
Natural Gas |
|
Heating Type
|
Forced Air |
|
Stories Total
|
2 |
|
Size Interior
|
1,100 - 1,500 Ft2 |
|
Type
|
House |
|
Utility Water
|
Municipal Water |
Parking
Land
|
Acreage
|
No |
|
Sewer
|
Sanitary Sewer |
|
Size Depth
|
101 Ft ,1 In |
|
Size Frontage
|
28 Ft ,8 In |
|
Size Irregular
|
28.7 X 101.1 Ft |
|
Size Total Text
|
28.7 X 101.1 Ft |
|
Zoning Description
|
R1 |
Rooms
| Level |
Type |
Length |
Width |
Dimensions |
|
Second Level |
Bedroom |
4.51 m |
3.44 m |
4.51 m x 3.44 m |
|
Second Level |
Bedroom |
3.45 m |
3.65 m |
3.45 m x 3.65 m |
|
Second Level |
Bedroom |
2.65 m |
3.65 m |
2.65 m x 3.65 m |
|
Lower Level |
Utility Room |
1.56 m |
3.06 m |
1.56 m x 3.06 m |
|
Lower Level |
Recreational, Games Room |
4.42 m |
6.81 m |
4.42 m x 6.81 m |
|
Lower Level |
Laundry Room |
3 m |
1.99 m |
3 m x 1.99 m |
|
Lower Level |
Other |
3 m |
1.44 m |
3 m x 1.44 m |
|
Main Level |
Foyer |
1.94 m |
4.51 m |
1.94 m x 4.51 m |
|
Main Level |
Kitchen |
3 m |
5.24 m |
3 m x 5.24 m |
|
Main Level |
Dining Room |
3.11 m |
3.61 m |
3.11 m x 3.61 m |
|
Main Level |
Living Room |
3.21 m |
3.69 m |
3.21 m x 3.69 m |
https://www.realtor.ca/real-estate/28910395/10-jordan-court-st-catharines-lakeport-443-lakeport

